Cucine di lusso chiuse - Foto e idee per arredare
Ordina per:Popolari oggi
21 - 40 di 8.750 foto
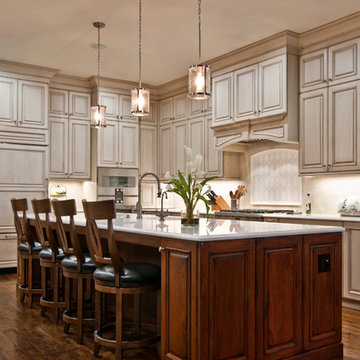
Designed by Victoria Highfill, Photography by MelissaMMills.com
Immagine di una grande cucina chic chiusa con lavello sottopiano, ante con bugna sagomata, ante beige, top in marmo, paraspruzzi beige, paraspruzzi con piastrelle in ceramica, elettrodomestici da incasso, pavimento in legno massello medio, pavimento marrone e top bianco
Immagine di una grande cucina chic chiusa con lavello sottopiano, ante con bugna sagomata, ante beige, top in marmo, paraspruzzi beige, paraspruzzi con piastrelle in ceramica, elettrodomestici da incasso, pavimento in legno massello medio, pavimento marrone e top bianco

This Italian Masterpiece features an expansive kitchen with double islands. The hidden fridge sits behind black panel doors. With white cabinets and black marble countertops, this kitchen is highlighted with a barrel-vaulted ceiling.
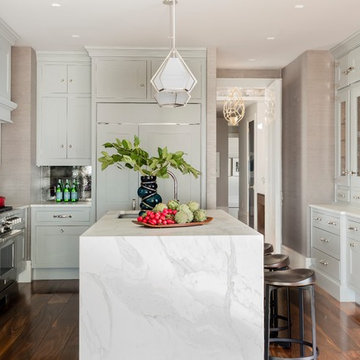
Michael J. Lee
Idee per un cucina con isola centrale contemporaneo di medie dimensioni e chiuso con lavello sottopiano, ante grigie, elettrodomestici in acciaio inossidabile, pavimento in legno massello medio, ante con riquadro incassato, paraspruzzi a effetto metallico, paraspruzzi con piastrelle di metallo e top in marmo
Idee per un cucina con isola centrale contemporaneo di medie dimensioni e chiuso con lavello sottopiano, ante grigie, elettrodomestici in acciaio inossidabile, pavimento in legno massello medio, ante con riquadro incassato, paraspruzzi a effetto metallico, paraspruzzi con piastrelle di metallo e top in marmo
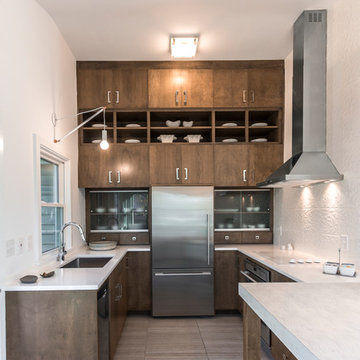
Eleven foot ceilings add volume to this compact kitchen. Frosted sliding door cabinets aid in utilizing all available space while adding a nice display element. European hood keeps things open but dramatic. White quartz counters flow seamlessly with a mobile dining/work table.
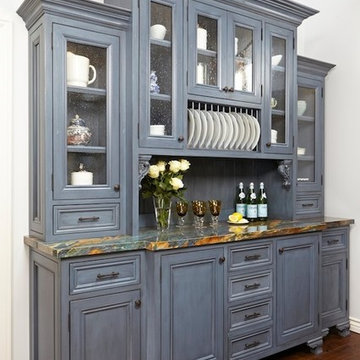
Douglass Hill Photography
Esempio di una grande cucina chic chiusa con ante con riquadro incassato, ante bianche, top in quarzo composito, paraspruzzi blu, paraspruzzi con piastrelle a mosaico, elettrodomestici in acciaio inossidabile, pavimento in legno massello medio, lavello stile country, pavimento marrone e top bianco
Esempio di una grande cucina chic chiusa con ante con riquadro incassato, ante bianche, top in quarzo composito, paraspruzzi blu, paraspruzzi con piastrelle a mosaico, elettrodomestici in acciaio inossidabile, pavimento in legno massello medio, lavello stile country, pavimento marrone e top bianco

Mark Bosclair
Idee per una grande cucina mediterranea chiusa con ante in legno scuro, top piastrellato, paraspruzzi multicolore, paraspruzzi con piastrelle in ceramica, elettrodomestici da incasso, lavello stile country, parquet scuro e ante con bugna sagomata
Idee per una grande cucina mediterranea chiusa con ante in legno scuro, top piastrellato, paraspruzzi multicolore, paraspruzzi con piastrelle in ceramica, elettrodomestici da incasso, lavello stile country, parquet scuro e ante con bugna sagomata
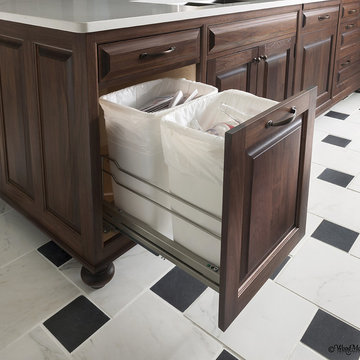
Double bin pullout trash featured on Walnut island with drawer above. All inset cabinets by Wood-Mode 42. Featuring the Alexandria Raised door style. Island is finished off with small leg posts for a furniture feel. Flooring by Crossville.
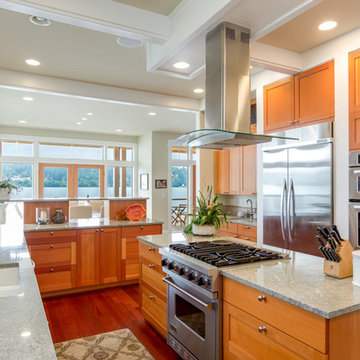
Caleb Melvin, Caleb Melvin Photography
Esempio di una grande cucina stile marino chiusa con lavello sottopiano, ante in stile shaker, ante in legno scuro, top in granito, paraspruzzi beige, elettrodomestici in acciaio inossidabile e pavimento in legno massello medio
Esempio di una grande cucina stile marino chiusa con lavello sottopiano, ante in stile shaker, ante in legno scuro, top in granito, paraspruzzi beige, elettrodomestici in acciaio inossidabile e pavimento in legno massello medio
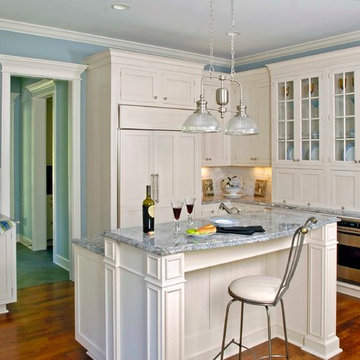
http://www.pickellbuilders.com. Photography by Linda Oyama Bryan. Multi Level White Cabinet Breakfast Island with Ice Blue Countertops. Cherry floors.
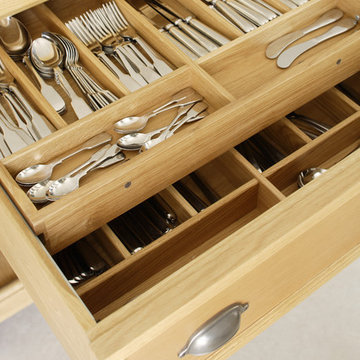
This bespoke professional cook's kitchen features a custom copper and stainless steel La Cornue range cooker and extraction canopy, built to match the client's copper pans. Italian Black Basalt stone shelving lines the walls resting on Acero stone brackets, a detail repeated on bench seats in front of the windows between glazed crockery cabinets. The table was made in solid English oak with turned legs. The project’s special details include inset LED strip lighting rebated into the underside of the stone shelves, wired invisibly through the stone brackets.
Primary materials: Hand painted Sapele; Italian Black Basalt; Acero limestone; English oak; Lefroy Brooks white brick tiles; antique brass, nickel and pewter ironmongery.

Custom Breakfast bar with storage above, a built in microwave in the middle and storage below. This is the perfect place to make your espresso in the morning!

Neatly outfitted pantry concealed behind furniture-style doors, resembling a built-in armoire.
Esempio di una grande cucina american style chiusa con lavello stile country, ante in stile shaker, ante grigie, top in quarzite, paraspruzzi bianco, paraspruzzi con piastrelle in ceramica, elettrodomestici da incasso, pavimento in legno massello medio, pavimento marrone e top grigio
Esempio di una grande cucina american style chiusa con lavello stile country, ante in stile shaker, ante grigie, top in quarzite, paraspruzzi bianco, paraspruzzi con piastrelle in ceramica, elettrodomestici da incasso, pavimento in legno massello medio, pavimento marrone e top grigio

To replace an Old World style kitchen, we created a new space with farmhouse elements coupled with our interpretation of modern European detailing. With our focus on improving function first, we removed the old peninsula that closed off the kitchen, creating a location for conversation and eating on the new cantilevered countertop which provides interesting, yet purposeful design. A custom designed European cube shelf system was created, incorporating integrated lighting inside Rift Sawn oak shelves to match our base cabinetry. After building the shelf system, we placed it in front of the handmade art tile backsplash, bringing a very modern element to contrast with our custom inset cabinetry. Our design team selected the Rift sawn oak for the base cabinets to bring warmth into the space and to contrast with the white upper cabinetry. We then layered matt black on select drawer fronts and specific cabinet interiors for a truly custom modern edge. Custom pull outs and interior organizers fulfill our desire for a kitchen that functions first and foremost, while our custom cabinetry and complete design satisfies our homeowners’ desire for wow. Farmhouse style will never be the same.
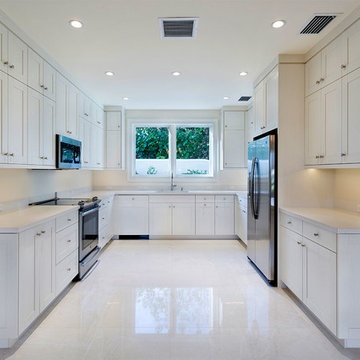
Guest Suite Kitchen
Ispirazione per una grande cucina ad U tradizionale chiusa con lavello sottopiano, ante bianche, top in superficie solida, elettrodomestici in acciaio inossidabile, pavimento in gres porcellanato, nessuna isola, pavimento beige, top beige e ante in stile shaker
Ispirazione per una grande cucina ad U tradizionale chiusa con lavello sottopiano, ante bianche, top in superficie solida, elettrodomestici in acciaio inossidabile, pavimento in gres porcellanato, nessuna isola, pavimento beige, top beige e ante in stile shaker

Full kitchen renovation as part of a larger renovation to modernize the client's penthouse.
It's not how much space you have; it's what you do with it! We used integrated appliances to space space and modern millwork with finger pulls to achieve a modern, streamlined design aesthetic. Adding the grey brick wall warms up the space and adds a custom touch that adds a sophisticated experience.
Designer: Greco Interiors
Photo: Stephani Buchman
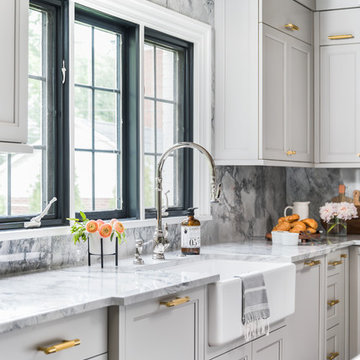
Picture Perfect House
Esempio di un cucina con isola centrale classico chiuso e di medie dimensioni con lavello stile country, ante con riquadro incassato, ante grigie, top in quarzite, paraspruzzi grigio, paraspruzzi in lastra di pietra, elettrodomestici da incasso, pavimento in legno massello medio, pavimento marrone e top grigio
Esempio di un cucina con isola centrale classico chiuso e di medie dimensioni con lavello stile country, ante con riquadro incassato, ante grigie, top in quarzite, paraspruzzi grigio, paraspruzzi in lastra di pietra, elettrodomestici da incasso, pavimento in legno massello medio, pavimento marrone e top grigio
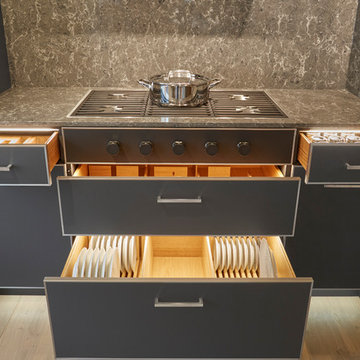
Black laminate with aluminum door trim in contemporary display. Rift Oak interiors.
Idee per una cucina minimal chiusa e di medie dimensioni con lavello integrato, ante lisce, ante grigie, top in quarzo composito, paraspruzzi multicolore, paraspruzzi in gres porcellanato, elettrodomestici da incasso, pavimento in legno massello medio, pavimento nero e top grigio
Idee per una cucina minimal chiusa e di medie dimensioni con lavello integrato, ante lisce, ante grigie, top in quarzo composito, paraspruzzi multicolore, paraspruzzi in gres porcellanato, elettrodomestici da incasso, pavimento in legno massello medio, pavimento nero e top grigio
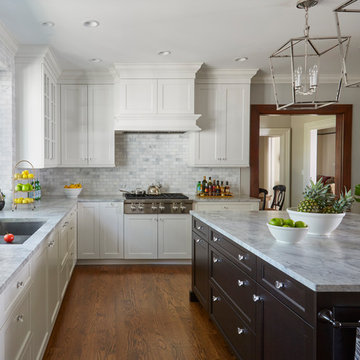
Free ebook, Creating the Ideal Kitchen. DOWNLOAD NOW
This project started out as a kitchen remodel but ended up as so much more. As the original plan started to take shape, some water damage provided the impetus to remodel a small upstairs hall bath. Once this bath was complete, the homeowners enjoyed the result so much that they decided to set aside the kitchen and complete a large master bath remodel. Once that was completed, we started planning for the kitchen!
The original kitchen was just large enough to accommodate an island and a separate pantry but felt a little cramped, especially during the weekends when the couple likes to entertain. The primary goal was to maintain the functionality of the current space, but to add some breathing room as well as to provide a view to the homeowner’s side yard and substantial Hosta garden.
The solution was to bump out the space about 10 feet which provided ample room for large pro appliances, a large island for gathering and an upgraded pantry space. It was important to the homeowners to create a space that felt like it belonged in their historic 1866 home. Details such as matching new trim to the existing large custom profiles in the original home and re-purposing an existing door to be used for the new pantry, provided these touches. A large window at the main sink provides that view into the yard and a beautiful focal point for the room.
A mix of painted wood and stained cabinetry gives the new kitchen a sense of belonging in the older home, as do the Super White quartzite that has the look of marble, subway tile backsplash, polished nickel lanterns and glass and mirrored doors. The large pantry, filled with custom shelving built to the homeowner’s specifications, stainless steel appliances and the two Galley Workstations – sinks that do double duty as prep space – ensure that not only does the kitchen look great, but also functions in a personalized manner that works perfectly for the occupants.
Doing the bump out also allowed the opportunity for a small mudroom and powder room right off the kitchen as well as re-arranging some openings to allow for better traffic flow throughout the entire first floor. The result is a comfortable up-to-date home that feels both steeped in history yet allows for today’s style of living.
Designed by: Susan Klimala, CKD, CBD
Photography by: Michael Alan Kaskel
For more information on kitchen and bath design ideas go to: www.kitchenstudio-ge.com
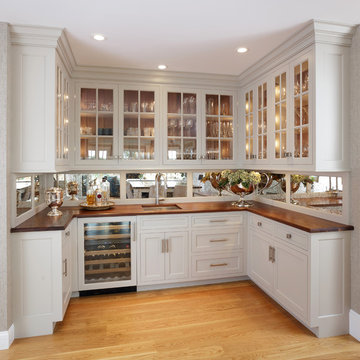
Idee per una grande cucina ad U chic chiusa con lavello sottopiano, ante con riquadro incassato, ante bianche, top in marmo, paraspruzzi bianco, paraspruzzi in marmo, elettrodomestici da incasso, parquet chiaro, 2 o più isole e pavimento beige
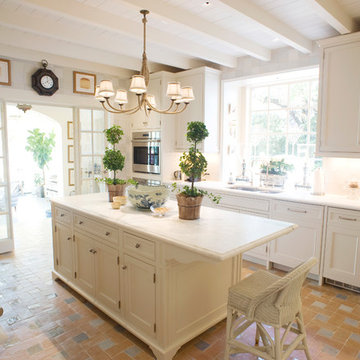
Porter Fuqua
Ispirazione per una cucina stile marinaro chiusa e di medie dimensioni con ante bianche, top in marmo, paraspruzzi con piastrelle in ceramica, elettrodomestici da incasso, pavimento in terracotta, pavimento beige, lavello a doppia vasca, ante con riquadro incassato e paraspruzzi grigio
Ispirazione per una cucina stile marinaro chiusa e di medie dimensioni con ante bianche, top in marmo, paraspruzzi con piastrelle in ceramica, elettrodomestici da incasso, pavimento in terracotta, pavimento beige, lavello a doppia vasca, ante con riquadro incassato e paraspruzzi grigio
Cucine di lusso chiuse - Foto e idee per arredare
2