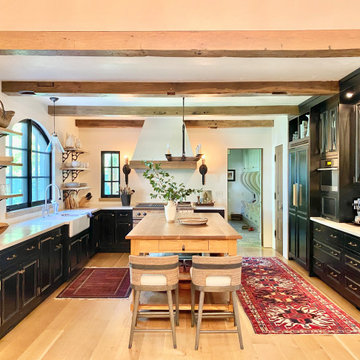Cucine di lusso arancioni - Foto e idee per arredare
Filtra anche per:
Budget
Ordina per:Popolari oggi
161 - 180 di 1.301 foto
1 di 3
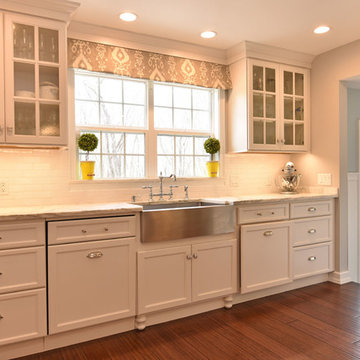
Custom kitchen, featuring Starmark maple cabinets, black walnut butcher block island and marble counters
Ispirazione per una grande cucina classica con lavello stile country, ante con riquadro incassato, ante bianche, top in marmo, paraspruzzi bianco, paraspruzzi con piastrelle in ceramica, elettrodomestici in acciaio inossidabile, pavimento in bambù e pavimento marrone
Ispirazione per una grande cucina classica con lavello stile country, ante con riquadro incassato, ante bianche, top in marmo, paraspruzzi bianco, paraspruzzi con piastrelle in ceramica, elettrodomestici in acciaio inossidabile, pavimento in bambù e pavimento marrone
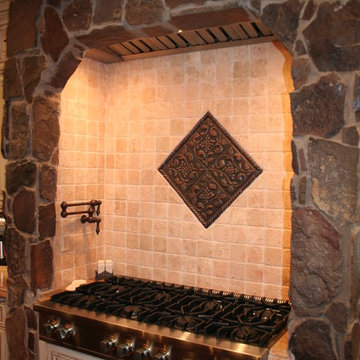
Dura Supreme Country Tradition finish in Antique White on a raised panel door, Copper Pulls, Rock Cooktop Surround, Viking Rangetop, Pot Filler, Tumbled Travertine Tile, Antique Copper Tile Medallion,
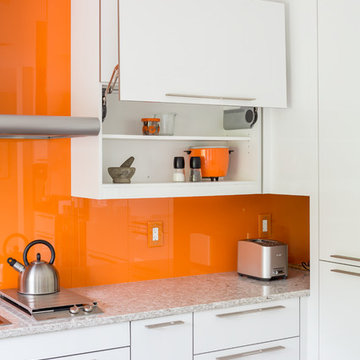
An all-white high gloss modern kitchen accented with a bold splash of orange.
Stacked lift-up upper cabinets flanking the range offers ample storage. The top door is a handle-less, electronically-operated system to easily open and close the lift-up. The bottom door is a manual system.

Cucina e sala da pranzo. Separazione dei due ambienti tramite una porta in vetro a tutta altezza, suddivisa in tre ante. Isola cucina e isola soggiorno realizzate su misura, come tutta la parete di armadi. Piano isola realizzato in marmo CEPPO DI GRE.
Pavimentazione realizzata in marmo APARICI modello VENEZIA ELYSEE LAPPATO.
Illuminazione FLOS.
Falegnameria di IGOR LECCESE.
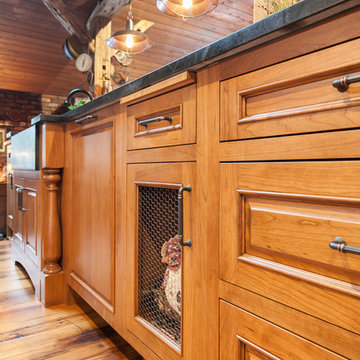
There's a chicken peeking out of this chicken wire/custom cabinet door. It really loves its new home! Love these knobs on these cabinet doors!
Esempio di una cucina tradizionale chiusa e di medie dimensioni con lavello stile country, ante a filo, ante in legno chiaro, top in saponaria, top nero, paraspruzzi in mattoni, elettrodomestici neri e parquet chiaro
Esempio di una cucina tradizionale chiusa e di medie dimensioni con lavello stile country, ante a filo, ante in legno chiaro, top in saponaria, top nero, paraspruzzi in mattoni, elettrodomestici neri e parquet chiaro
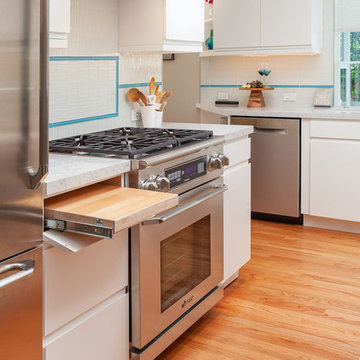
"My goal was to open up the 1945 kitchen and bring it up to the modern age with clean lines and functional space. The original light fixture over the sink was one of guides to bring the past into the present. And opening the space into the dining room gives a wonderful flow into the rest of the house. The La Cantina door to the deck in the living room brings the outside in during the cool evenings."
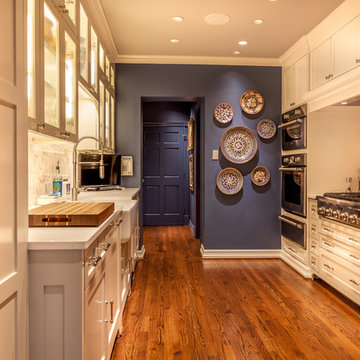
LAIR Architectural + Interior Photography
Immagine di una cucina parallela chic di medie dimensioni e chiusa con lavello stile country, ante con riquadro incassato, ante bianche, top in quarzite, paraspruzzi bianco, paraspruzzi in gres porcellanato, elettrodomestici in acciaio inossidabile, pavimento in legno massello medio e nessuna isola
Immagine di una cucina parallela chic di medie dimensioni e chiusa con lavello stile country, ante con riquadro incassato, ante bianche, top in quarzite, paraspruzzi bianco, paraspruzzi in gres porcellanato, elettrodomestici in acciaio inossidabile, pavimento in legno massello medio e nessuna isola
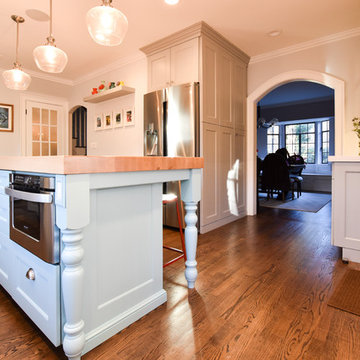
Ispirazione per una cucina country di medie dimensioni con lavello stile country, ante in stile shaker, ante grigie, top in quarzo composito, paraspruzzi bianco, elettrodomestici in acciaio inossidabile, pavimento in legno massello medio e top bianco
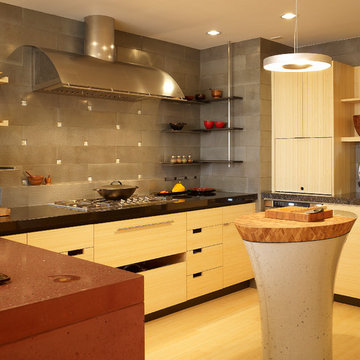
Fu-Tung Cheng, CHENG Design
• Eat-in Kitchen featuring Concrete Countertops, Concrete Kitchen Island, and Okeanito Hood, San Francisco High-Rise Home
Dynamic, updated materials and a new plan transformed a lifeless San Francisco condo into an urban treasure, reminiscent of the client’s beloved weekend retreat also designed by Cheng Design. The simplified layout provides a showcase for the client’s art collection while tiled walls, concrete surfaces, and bamboo cabinets and paneling create personality and warmth. The kitchen features a rouge concrete countertop, a concrete and bamboo elliptical prep island, and a built-in eating area that showcases the gorgeous downtown view.
Photography: Matthew Millman
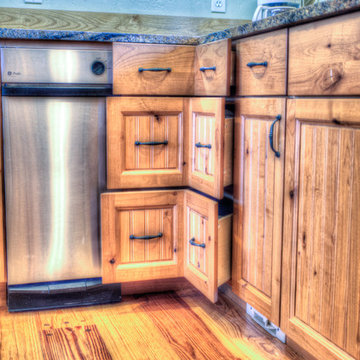
Bedell Photography
www.bedellphoto.smugmug.com
Esempio di una grande cucina country con lavello sottopiano, ante a filo, ante in legno chiaro, top in granito, elettrodomestici in acciaio inossidabile, parquet chiaro e paraspruzzi verde
Esempio di una grande cucina country con lavello sottopiano, ante a filo, ante in legno chiaro, top in granito, elettrodomestici in acciaio inossidabile, parquet chiaro e paraspruzzi verde
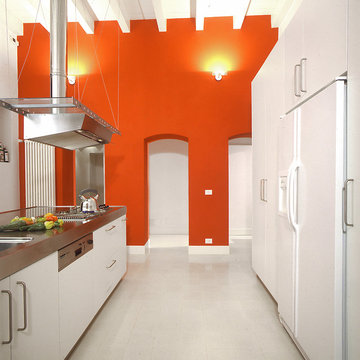
Foto di un'ampia cucina contemporanea con lavello a tripla vasca, ante lisce, ante bianche, top in acciaio inossidabile, elettrodomestici in acciaio inossidabile e penisola
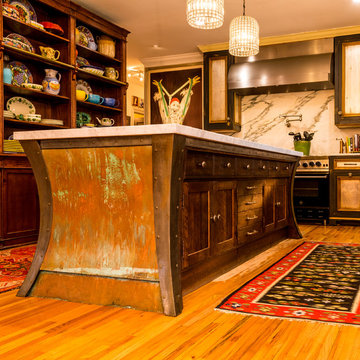
If you love unfitted and eclectic designs, than you will fall in love with this kitchen. Using reclaimed pine, iron and copper for the island with a 2 1/2" thick marble top... Silver leaf for the cabinet doors and drawer fronts...
Photos by Joseph De Sciose
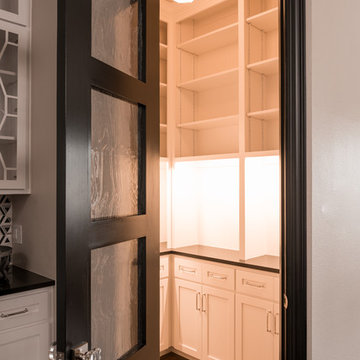
Working pantry with adjustable shelving and quartz countertops. A decorative pendant was added in the center for the main lighting. Black pantry door with decorative glass panels.

Designer: Paul Dybdahl
Photographer: Shanna Wolf
Designer’s Note: One of the main project goals was to develop a kitchen space that complimented the homes quality while blending elements of the new kitchen space with the homes eclectic materials.
Japanese Ash veneers were chosen for the main body of the kitchen for it's quite linear appeals. Quarter Sawn White Oak, in a natural finish, was chosen for the island to compliment the dark finished Quarter Sawn Oak floor that runs throughout this home.
The west end of the island, under the Walnut top, is a metal finished wood. This was to speak to the metal wrapped fireplace on the west end of the space.
A massive Walnut Log was sourced to create the 2.5" thick 72" long and 45" wide (at widest end) living edge top for an elevated seating area at the island. This was created from two pieces of solid Walnut, sliced and joined in a book-match configuration.
The homeowner loves the new space!!
Cabinets: Premier Custom-Built
Countertops: Leathered Granite The Granite Shop of Madison
Location: Vermont Township, Mt. Horeb, WI
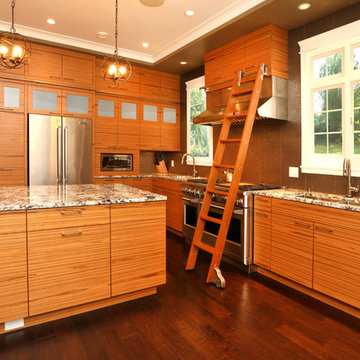
Esempio di una grande cucina etnica con lavello da incasso, ante lisce, top in granito, paraspruzzi multicolore, paraspruzzi con piastrelle in ceramica, elettrodomestici in acciaio inossidabile e parquet scuro
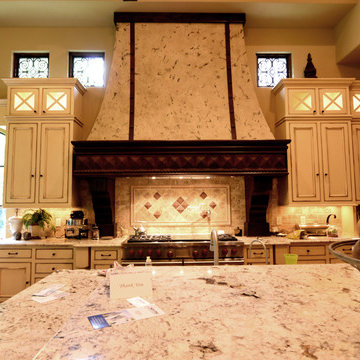
No words can really describe the sheer elegance and size of this kitchen.
Idee per un'ampia cucina tradizionale chiusa con lavello sottopiano, ante con riquadro incassato, ante in legno bruno, top in granito, paraspruzzi multicolore, paraspruzzi con piastrelle in pietra, elettrodomestici in acciaio inossidabile e parquet chiaro
Idee per un'ampia cucina tradizionale chiusa con lavello sottopiano, ante con riquadro incassato, ante in legno bruno, top in granito, paraspruzzi multicolore, paraspruzzi con piastrelle in pietra, elettrodomestici in acciaio inossidabile e parquet chiaro
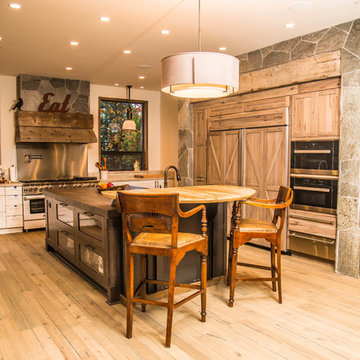
Silent A Photography
The kitchen from the breakfast nook. The rock wall has an opening to a walk-through pantry and the hood was custom design and built of rustic wood. Why settle for one finish or color in your kitchen. This beautiful eclectic kitchen features a custom wood hood, stainless steel backsplash behind the stainless steel stone with white throwback ovens. The cabinets are mix of natural wood and white painted wood and the island is a dark almost black painted wood.
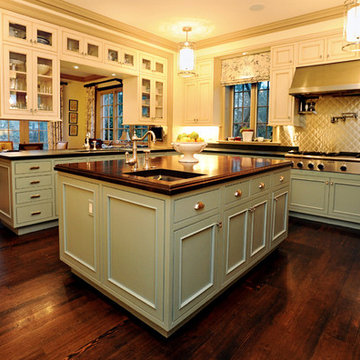
Robin Denoma- contemporary lighting used in a traditional space
Ispirazione per una grande cucina chic con lavello da incasso, ante con riquadro incassato, ante beige, top in legno, paraspruzzi a effetto metallico, paraspruzzi con piastrelle di metallo, elettrodomestici in acciaio inossidabile, parquet scuro e pavimento marrone
Ispirazione per una grande cucina chic con lavello da incasso, ante con riquadro incassato, ante beige, top in legno, paraspruzzi a effetto metallico, paraspruzzi con piastrelle di metallo, elettrodomestici in acciaio inossidabile, parquet scuro e pavimento marrone
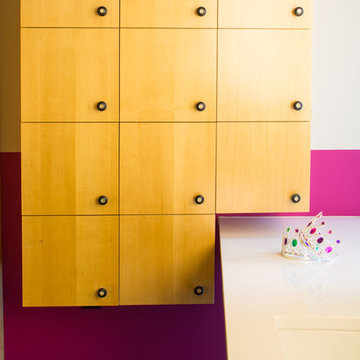
The building is a Will Bruder design from the mid 90's and owned & operated by Jackson Hole Title & Escrow. It's an interesting space with all angled walls, lots of glass & a center atrium that extends from the main level to the 3rd floor ceiling. My client wanted to soften the masculinity of the spaces and give it a vibrant fresh look. She has love for contemporary design, especially mid century modern and is always eager to push boundaries with her design choices. I used 'Cocobolo' paper from Flavor Paper as the starting point for pattern and color direction. 30" Satellite pendants from DWR hang on every level in the atrium and can be seen from all pathways. Humorous artwork from The Grand Image, candy bins, a metallic chevron stripe and funky, loose lighting from Tech add to the playfulness of the space. Photo Credit: David Agnello
Cucine di lusso arancioni - Foto e idee per arredare
9
