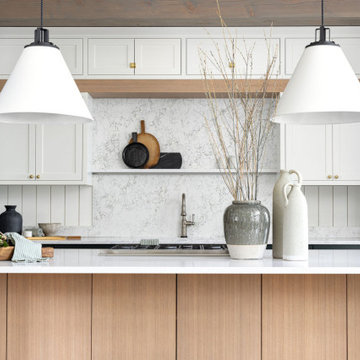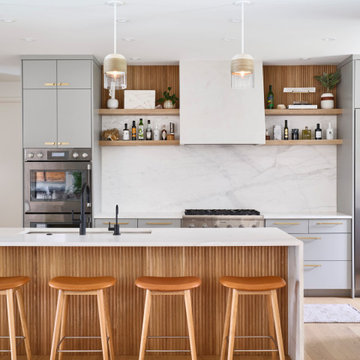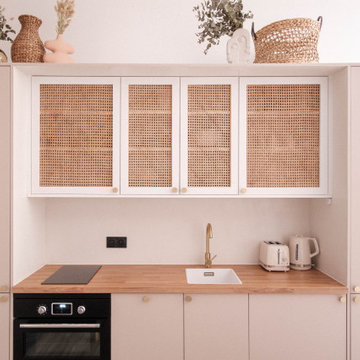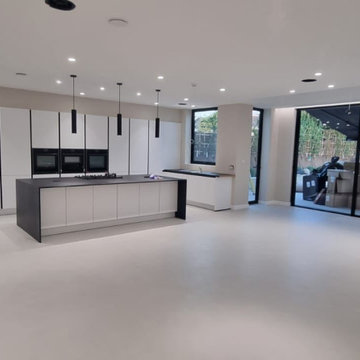Cucine - Cucine Lineari, Cucine Parallele - Foto e idee per arredare
Ordina per:Popolari oggi
121 - 140 di 301.878 foto

Family kitchen area
Ispirazione per una cucina boho chic con ante lisce, ante blu, paraspruzzi grigio, elettrodomestici neri, pavimento in cemento, pavimento grigio e top grigio
Ispirazione per una cucina boho chic con ante lisce, ante blu, paraspruzzi grigio, elettrodomestici neri, pavimento in cemento, pavimento grigio e top grigio

Chic simplicity meets modern functionality in this kitchen design! ? We're loving the refreshing sage green cabinetry paired with a geometric backsplash that adds just the right amount of visual interest. The terrazzo flooring is making a stylish comeback, tying the space together with its speckled charm. What's your favorite feature in this trendy kitchen setup? #KitchenGoals #SageGreen #HomeDesign #Houzz

The view from the sofa into the kitchen. A relatively small space but good coming has meant the area feels uncluttered yet still has a lot of storage.

Une cuisine fonctionnelle et épurée.
Le + déco : les 3 miroirs Atelier Germain au dessus du bar pour agrandir l’espace.
Immagine di una piccola cucina lineare nordica chiusa con lavello sottopiano, top in marmo, paraspruzzi bianco, paraspruzzi con piastrelle in ceramica, elettrodomestici in acciaio inossidabile, pavimento in ardesia, pavimento rosso e top bianco
Immagine di una piccola cucina lineare nordica chiusa con lavello sottopiano, top in marmo, paraspruzzi bianco, paraspruzzi con piastrelle in ceramica, elettrodomestici in acciaio inossidabile, pavimento in ardesia, pavimento rosso e top bianco

A peak inside the hidden pantry
Idee per una grande cucina tradizionale con lavello sottopiano, ante lisce, ante in legno chiaro, top in quarzo composito, paraspruzzi bianco, paraspruzzi in quarzo composito, elettrodomestici in acciaio inossidabile, parquet chiaro, 2 o più isole, pavimento marrone e top bianco
Idee per una grande cucina tradizionale con lavello sottopiano, ante lisce, ante in legno chiaro, top in quarzo composito, paraspruzzi bianco, paraspruzzi in quarzo composito, elettrodomestici in acciaio inossidabile, parquet chiaro, 2 o più isole, pavimento marrone e top bianco

Ispirazione per una cucina parallela minimal con lavello sottopiano, ante lisce, ante in legno bruno, paraspruzzi bianco, paraspruzzi in lastra di pietra, parquet scuro, penisola, pavimento marrone e top bianco

Esempio di una cucina tradizionale con lavello sottopiano, ante in stile shaker, ante grigie, top in quarzo composito, paraspruzzi multicolore, paraspruzzi in marmo, pavimento in legno massello medio, pavimento marrone e top bianco

Ispirazione per una grande cucina minimalista con ante lisce, ante arancioni, top in quarzo composito, paraspruzzi multicolore, paraspruzzi in granito, elettrodomestici da incasso, pavimento in ardesia, pavimento nero, top nero e soffitto a volta

Step into a mesmerizing cottage kitchen, where the allure of the central cabinets in luminous white and the full-height backsplash command the spotlight. These elements create a visual symphony, seamlessly merging practicality with style. Complemented by accents of dark green, the kitchen radiates a sense of harmony and refinement, beckoning you to embark on a culinary journey filled with flavour and inspiration.

Idee per una cucina stile marinaro di medie dimensioni con lavello sottopiano, ante lisce, ante bianche, top in quarzo composito, paraspruzzi a effetto metallico, paraspruzzi a specchio, elettrodomestici in acciaio inossidabile, pavimento in legno massello medio, top beige e pavimento marrone

Step into this vibrant and inviting kitchen that combines modern design with playful elements.
The centrepiece of this kitchen is the 20mm Marbled White Quartz worktops, which provide a clean and sophisticated surface for preparing meals. The light-coloured quartz complements the overall bright and airy ambience of the kitchen.
The cabinetry, with doors constructed from plywood, introduces a natural and warm element to the space. The distinctive round cutouts serve as handles, adding a touch of uniqueness to the design. The cabinets are painted in a delightful palette of Inchyra Blue and Ground Pink, infusing the kitchen with a sense of fun and personality.
A pink backsplash further enhances the playful colour scheme while providing a stylish and easy-to-clean surface. The kitchen's brightness is accentuated by the strategic use of rose gold elements. A rose gold tap and matching pendant lights introduce a touch of luxury and sophistication to the design.
The island situated at the centre enhances functionality as it provides additional worktop space and an area for casual dining and entertaining. The integrated sink in the island blends seamlessly for a streamlined look.
Do you find inspiration in this fun and unique kitchen design? Visit our project pages for more.

Idee per una cucina design con ante lisce, ante beige, paraspruzzi beige, paraspruzzi in lastra di pietra, elettrodomestici da incasso, parquet chiaro, pavimento beige, top beige, soffitto a volta e top in marmo

Immagine di una cucina design con lavello sottopiano, ante lisce, ante grigie, paraspruzzi bianco, parquet chiaro e top bianco

View of the beautifully detailed timber clad kitchen, looking onto the dining area beyond. The timber finned wall, curves to help the flow of the space and conceals a guest bathroom along with additional storage space.

With its painted shaker-style cabinets featuring our bespoke inset handles, this kitchen is a visual delight. The island stands out in a captivating dark green tone (Pompeian Ash by Little Greene) while the main cabinetry is graced with a lighter shade (Little Greene's Slaked Lime Deep). Embracing functionality, the pantry to the right of the kitchen is a storage haven, ensuring a tidy kitchen by concealing any chaos.

Bespoke hand built kitchen with built in kitchen cabinet and free standing island with modern patterned floor tiles and blue linoleum on birch plywood

The three-level Mediterranean revival home started as a 1930s summer cottage that expanded downward and upward over time. We used a clean, crisp white wall plaster with bronze hardware throughout the interiors to give the house continuity. A neutral color palette and minimalist furnishings create a sense of calm restraint. Subtle and nuanced textures and variations in tints add visual interest. The stair risers from the living room to the primary suite are hand-painted terra cotta tile in gray and off-white. We used the same tile resource in the kitchen for the island's toe kick.

The homeowners’ desire for a contemporary, but welcoming, kitchen guided material and finish choices. Not wanting to part with their beautiful existing South American Am odium floor, the designer located more material to weave almost seamlessly in with the old.

out en longueur et profitant de peu de lumière naturelle, cet appartement de 26m2 nécessitait un rafraichissement lui permettant de dévoiler ses atouts.
Bénéficiant de 3,10m de hauteur sous plafond, la mise en place d’un papier panoramique permettant de lier les espaces s’est rapidement imposée, permettant de surcroit de donner de la profondeur et du relief au décor.
Un espace séjour confortable, une cuisine ouverte tout en douceur et très fonctionnelle, un espace nuit en mezzanine, le combo idéal pour créer un cocon reprenant les codes « bohêmes » avec ses multiples suspensions en rotin & panneaux de cannage naturel ici et là.
Un projet clé en main destiné à la location hôtelière au caractère affirmé.
Cucine - Cucine Lineari, Cucine Parallele - Foto e idee per arredare
7
