Cucine - Cucine con isola centrale, Cucine Parallele - Foto e idee per arredare
Filtra anche per:
Budget
Ordina per:Popolari oggi
61 - 80 di 105.742 foto
1 di 3
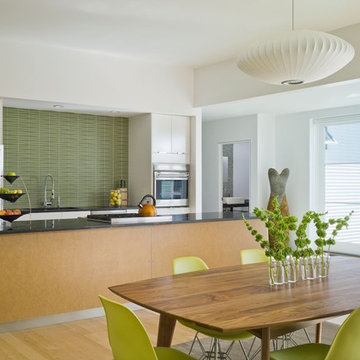
To view other projects by TruexCullins Architecture + Interior design visit www.truexcullins.com
Photos taken by Jim Westphalen
Idee per una cucina country di medie dimensioni con elettrodomestici in acciaio inossidabile, ante lisce, ante bianche, paraspruzzi verde, lavello a vasca singola, top in granito, paraspruzzi con piastrelle a mosaico e parquet chiaro
Idee per una cucina country di medie dimensioni con elettrodomestici in acciaio inossidabile, ante lisce, ante bianche, paraspruzzi verde, lavello a vasca singola, top in granito, paraspruzzi con piastrelle a mosaico e parquet chiaro

Esempio di una cucina tradizionale con lavello sottopiano, ante in stile shaker, ante grigie, top in quarzo composito, paraspruzzi multicolore, paraspruzzi in marmo, pavimento in legno massello medio, pavimento marrone e top bianco
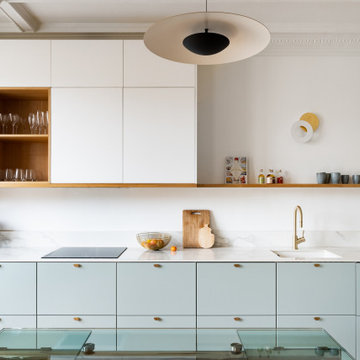
Esempio di una cucina minimal con lavello sottopiano, ante lisce, ante turchesi e top bianco

Foto di una cucina stile americano con lavello sottopiano, ante lisce, ante grigie, paraspruzzi bianco, elettrodomestici in acciaio inossidabile, pavimento in legno massello medio, pavimento marrone e top bianco
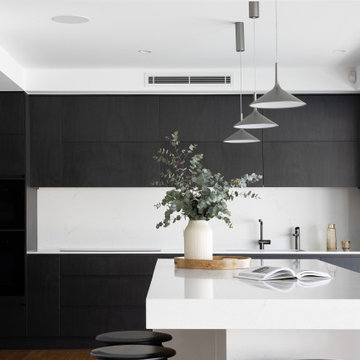
Immagine di una grande cucina moderna con lavello a doppia vasca, ante nere, top in quarzo composito, elettrodomestici neri e pavimento in legno massello medio

With a wall full of windows and gorgeous barrel vaulted ceilings, this space needed grand finishes to live up to the architecture. J.S. Brown & Co. remodeled this kitchen, hearth room, and butler's pantry to with understated elegance and warm details.

Esempio di una cucina minimal con lavello da incasso, ante lisce, ante in legno chiaro, paraspruzzi grigio, paraspruzzi in lastra di pietra, elettrodomestici neri, pavimento in legno massello medio, pavimento marrone e top grigio

Idee per una cucina design con lavello sottopiano, ante lisce, ante grigie, paraspruzzi grigio, paraspruzzi in lastra di pietra, pavimento grigio e top grigio

Idee per una cucina design con ante lisce, ante beige, paraspruzzi beige, paraspruzzi in lastra di pietra, elettrodomestici da incasso, parquet chiaro, pavimento beige, top beige, soffitto a volta e top in marmo

Foto di una cucina minimal con lavello sottopiano, ante lisce, ante in legno scuro, paraspruzzi grigio, paraspruzzi in lastra di pietra, elettrodomestici neri, pavimento in legno massello medio, pavimento marrone e top beige

Idee per una grande cucina industriale con lavello a doppia vasca, ante lisce, ante grigie, top in quarzo composito, paraspruzzi grigio, elettrodomestici neri, parquet chiaro, pavimento marrone e top grigio
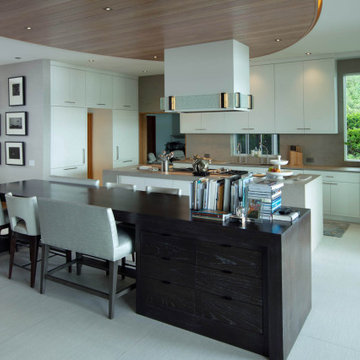
Esempio di una grande cucina minimalista con lavello a doppia vasca, ante a filo, ante bianche, elettrodomestici bianchi e top grigio

Foto di una cucina moderna di medie dimensioni con lavello sottopiano, ante lisce, ante marroni, top in quarzo composito, paraspruzzi blu, paraspruzzi con piastrelle in ceramica, elettrodomestici in acciaio inossidabile, parquet chiaro, pavimento marrone, top bianco e soffitto a volta

A transitional kitchen where the marriage of white oak and warm white cabinetry, adorned with elegant bronze accents, sets the stage. The grand island, featuring a soapstone waterfall end on one side and an inviting open side on the other, takes center stage. Completing the ensemble are the striking black metal hutch doors, chic open shelving, and the warm glow of pendant lighting.

Walk-in pantry.
The kitchen is a stunning fusion of contemporary and industrial design. Black shaker cabinets lend a sleek, modern feel, while a custom range hood stands out as a unique centerpiece. Open shelving adds character and showcases decorative items against a backdrop of a vaulted wood-lined ceiling, infusing warmth. The island, with seating for four, serves as a social hub and practical workspace. A discreet walk-in pantry offers ample storage, keeping the kitchen organized and pristine. This space seamlessly combines style and functionality, making it the heart of the home.
Martin Bros. Contracting, Inc., General Contractor; Helman Sechrist Architecture, Architect; JJ Osterloo Design, Designer; Photography by Marie Kinney.

Joanne Green Landscape and Interior transformed a dated interior into a relaxed and fresh apartment that embraces the sunlit marine setting of Sydney's Barrenjoey peninsula.
The client's brief was to create a layered aesthetic that captures the property's expansive view and amplifies the flow between the interior and exterior spaces. The project included updates to three bedrooms, an ensuite, a bathroom, a kitchen with a butler's pantry, a study nook, a dedicated laundry, and a generous dining and living area.
By using thoughtful interior design, the finished space presents a unique, comfortable, and contemporary atmosphere to the waterfront home.

Bespoke Black Cabinetry complimented with the deep white worktop and Buster &Punch handles. Large island with built in appliances and finished in the fluted cladding.

A stunning kitchen with unusual details. Soft greens, greys and white define this kitchen space with curved and ribbed details. A ribbed kitchen island with a marble benchtop defines the space. A soft grey marble splash back adds softness and the doors feature curved, oval shaker details.
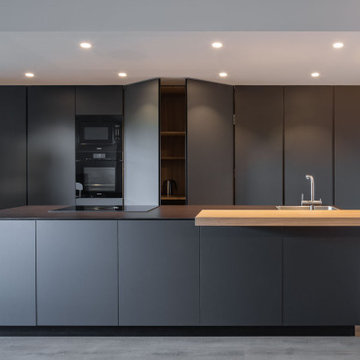
Idee per una cucina minimal con lavello a vasca singola, ante lisce, ante nere, top alla veneziana, elettrodomestici neri, parquet chiaro e top nero

View from dinning room to kitchen.
Esempio di una grande cucina minimal con lavello sottopiano, ante lisce, top in marmo, paraspruzzi in marmo, ante grigie, elettrodomestici neri, pavimento in legno massello medio, pavimento marrone e top bianco
Esempio di una grande cucina minimal con lavello sottopiano, ante lisce, top in marmo, paraspruzzi in marmo, ante grigie, elettrodomestici neri, pavimento in legno massello medio, pavimento marrone e top bianco
Cucine - Cucine con isola centrale, Cucine Parallele - Foto e idee per arredare
4