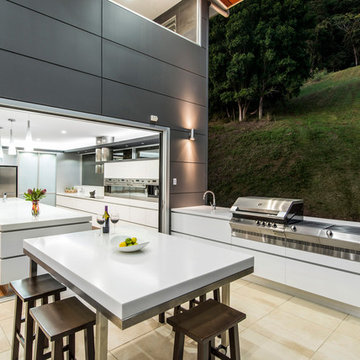Cucine contemporanee - Foto e idee per arredare
Filtra anche per:
Budget
Ordina per:Popolari oggi
1 - 20 di 42 foto

Offene, schwarze Küche mit großer Kochinsel.
Esempio di una cucina minimal chiusa e di medie dimensioni con lavello da incasso, ante lisce, paraspruzzi marrone, paraspruzzi in legno, elettrodomestici neri, pavimento in legno massello medio, pavimento marrone, top nero e ante grigie
Esempio di una cucina minimal chiusa e di medie dimensioni con lavello da incasso, ante lisce, paraspruzzi marrone, paraspruzzi in legno, elettrodomestici neri, pavimento in legno massello medio, pavimento marrone, top nero e ante grigie
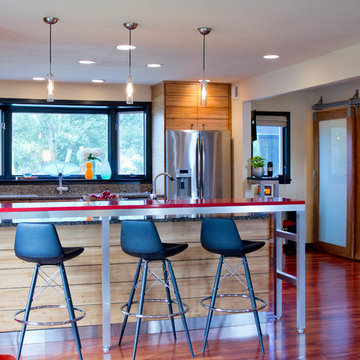
The sliding bypass doors access the reach in pantry and coat closet.
Kern Group
Ispirazione per una cucina contemporanea con elettrodomestici in acciaio inossidabile, ante lisce, ante in legno scuro, lavello sottopiano, top in quarzo composito e paraspruzzi con piastrelle di vetro
Ispirazione per una cucina contemporanea con elettrodomestici in acciaio inossidabile, ante lisce, ante in legno scuro, lavello sottopiano, top in quarzo composito e paraspruzzi con piastrelle di vetro
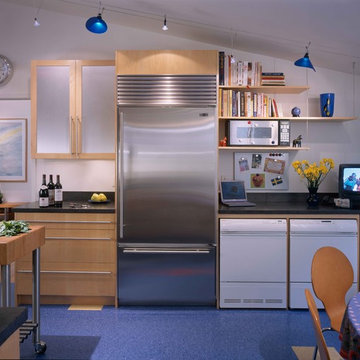
FROSTY COOL. A gleaming Sub-Zero refrigerator is set off by the warmth of cabinetry. We used inexpensive, shop-built plywood maple cabinetry but upgraded it with details such as quality slides and frosted-glass doors from Ikea.
Photography by Maxwell MacKenzie
Trova il professionista locale adatto per il tuo progetto
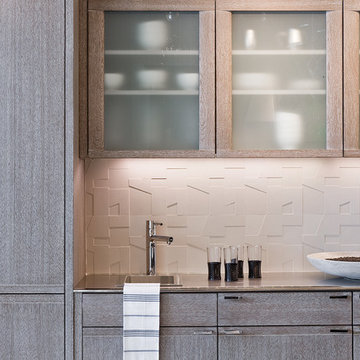
Michael J. Lee Photography
Ispirazione per una cucina design con ante di vetro, ante in legno chiaro, paraspruzzi bianco e paraspruzzi in gres porcellanato
Ispirazione per una cucina design con ante di vetro, ante in legno chiaro, paraspruzzi bianco e paraspruzzi in gres porcellanato
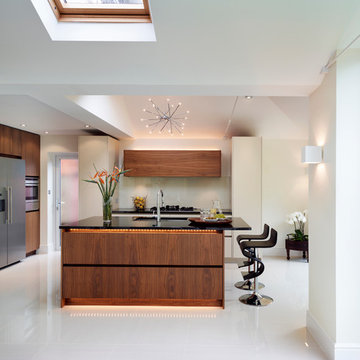
Roundhouse Urbo and Metro random walnut veneer kitchen with granite worksurfaces. Led light strips by Mr Resistor in warm white.
Esempio di una grande cucina contemporanea con ante lisce, ante in legno scuro, top in granito, lavello sottopiano, paraspruzzi beige e elettrodomestici in acciaio inossidabile
Esempio di una grande cucina contemporanea con ante lisce, ante in legno scuro, top in granito, lavello sottopiano, paraspruzzi beige e elettrodomestici in acciaio inossidabile
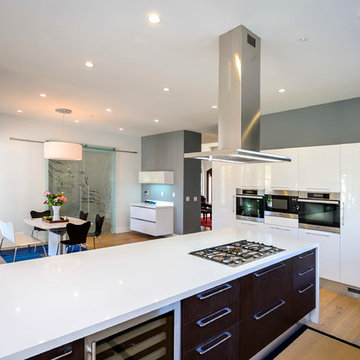
ARAN cucine Kitchen. Made in Italy, sold and installed by European Cabinets & Design Studios in Palo Alto, CA. Sleek lacquered modern kitchen, with beautiful black and white doors.
Dennis Mayer, Photographer
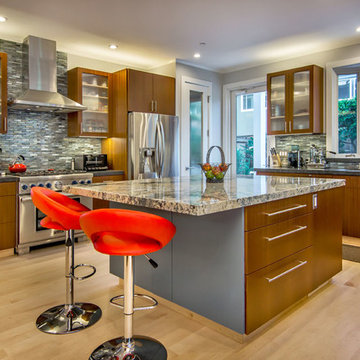
Idee per una cucina minimal con ante lisce, ante in legno bruno, paraspruzzi grigio, elettrodomestici in acciaio inossidabile e top in granito
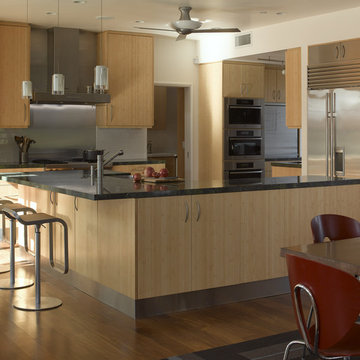
view of kitchen and breakfast nook beyond. cabinets are bamboo with stainless steel toe-kick.
Ken Gutmaker photographer
Foto di una cucina design con ante lisce, ante in legno chiaro, paraspruzzi a effetto metallico, paraspruzzi con piastrelle di metallo e elettrodomestici in acciaio inossidabile
Foto di una cucina design con ante lisce, ante in legno chiaro, paraspruzzi a effetto metallico, paraspruzzi con piastrelle di metallo e elettrodomestici in acciaio inossidabile

Our clients are seasoned home renovators. Their Malibu oceanside property was the second project JRP had undertaken for them. After years of renting and the age of the home, it was becoming prevalent the waterfront beach house, needed a facelift. Our clients expressed their desire for a clean and contemporary aesthetic with the need for more functionality. After a thorough design process, a new spatial plan was essential to meet the couple’s request. This included developing a larger master suite, a grander kitchen with seating at an island, natural light, and a warm, comfortable feel to blend with the coastal setting.
Demolition revealed an unfortunate surprise on the second level of the home: Settlement and subpar construction had allowed the hillside to slide and cover structural framing members causing dangerous living conditions. Our design team was now faced with the challenge of creating a fix for the sagging hillside. After thorough evaluation of site conditions and careful planning, a new 10’ high retaining wall was contrived to be strategically placed into the hillside to prevent any future movements.
With the wall design and build completed — additional square footage allowed for a new laundry room, a walk-in closet at the master suite. Once small and tucked away, the kitchen now boasts a golden warmth of natural maple cabinetry complimented by a striking center island complete with white quartz countertops and stunning waterfall edge details. The open floor plan encourages entertaining with an organic flow between the kitchen, dining, and living rooms. New skylights flood the space with natural light, creating a tranquil seaside ambiance. New custom maple flooring and ceiling paneling finish out the first floor.
Downstairs, the ocean facing Master Suite is luminous with breathtaking views and an enviable bathroom oasis. The master bath is modern and serene, woodgrain tile flooring and stunning onyx mosaic tile channel the golden sandy Malibu beaches. The minimalist bathroom includes a generous walk-in closet, his & her sinks, a spacious steam shower, and a luxurious soaking tub. Defined by an airy and spacious floor plan, clean lines, natural light, and endless ocean views, this home is the perfect rendition of a contemporary coastal sanctuary.
PROJECT DETAILS:
• Style: Contemporary
• Colors: White, Beige, Yellow Hues
• Countertops: White Ceasarstone Quartz
• Cabinets: Bellmont Natural finish maple; Shaker style
• Hardware/Plumbing Fixture Finish: Polished Chrome
• Lighting Fixtures: Pendent lighting in Master bedroom, all else recessed
• Flooring:
Hardwood - Natural Maple
Tile – Ann Sacks, Porcelain in Yellow Birch
• Tile/Backsplash: Glass mosaic in kitchen
• Other Details: Bellevue Stand Alone Tub
Photographer: Andrew, Open House VC
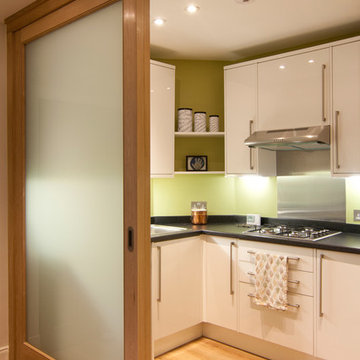
Immagine di una piccola cucina contemporanea in acciaio con ante lisce, ante bianche e pavimento in legno massello medio
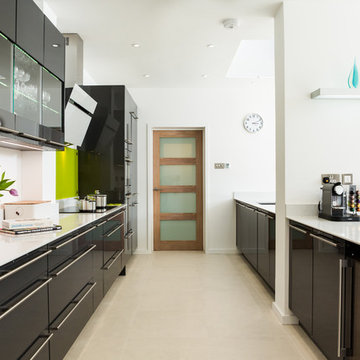
From initial architect's concept, through the inevitable changes during construction and support during installation, Jeff and Sabine were both professional and very supportive. We have ended up with the dream kitchen we had hoped for and are thoroughly delighted! The choice and quality of their products was as good as any we had evaluated, while the personal touch and continuity we experienced affirmed we had made the right choice of supplier. We highly recommend Eco German Kitchens!
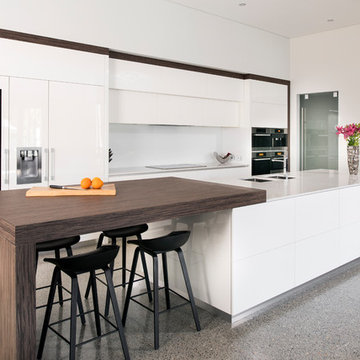
Foto di una cucina design con lavello a doppia vasca, ante lisce, ante bianche, paraspruzzi bianco, elettrodomestici da incasso, pavimento grigio e top bianco
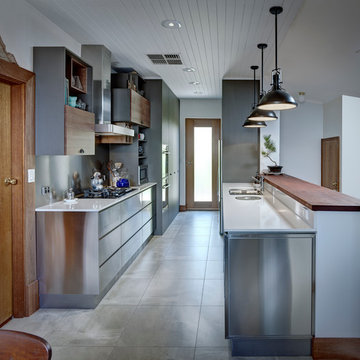
Phillip Handforth
Idee per una cucina contemporanea con ante lisce, paraspruzzi a effetto metallico e paraspruzzi con piastrelle di metallo
Idee per una cucina contemporanea con ante lisce, paraspruzzi a effetto metallico e paraspruzzi con piastrelle di metallo
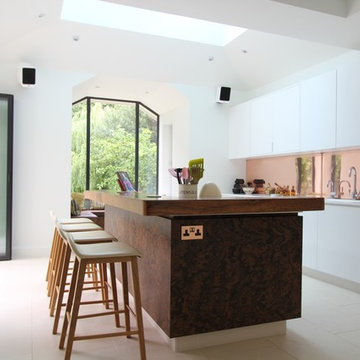
Immagine di una grande cucina design con lavello sottopiano, ante lisce, ante in legno bruno, top in legno, elettrodomestici in acciaio inossidabile e pavimento con piastrelle in ceramica
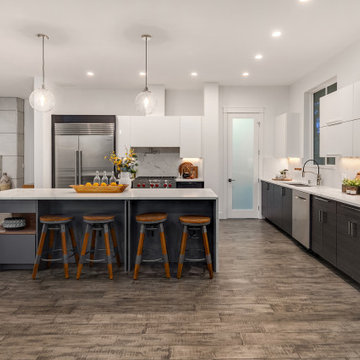
Esempio di una cucina design con lavello a doppia vasca, ante lisce, ante in legno bruno, paraspruzzi bianco, elettrodomestici in acciaio inossidabile, pavimento in legno massello medio, pavimento marrone e top bianco
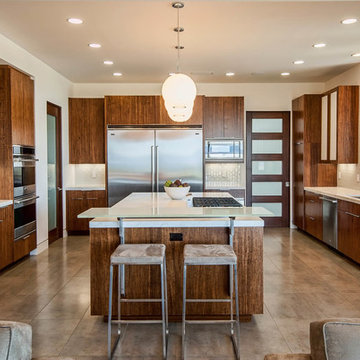
Interior design work by Jill Wolff -
www.jillwolffdesign.com, Photos by Adam Latham - www.belairphotography.com
Foto di una cucina contemporanea con ante lisce, ante in legno bruno, paraspruzzi beige, elettrodomestici in acciaio inossidabile e top beige
Foto di una cucina contemporanea con ante lisce, ante in legno bruno, paraspruzzi beige, elettrodomestici in acciaio inossidabile e top beige
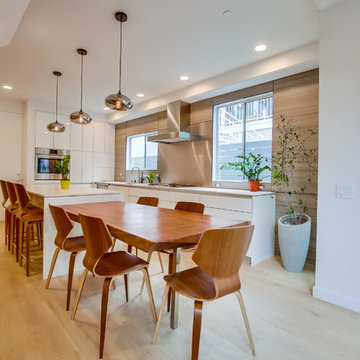
Esempio di una cucina minimal con lavello a vasca singola, ante lisce, ante bianche, top in quarzo composito, elettrodomestici in acciaio inossidabile, parquet chiaro, top bianco, paraspruzzi marrone e pavimento beige
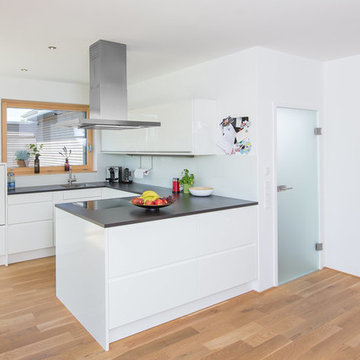
Jens Kramer, Ulm
Immagine di una cucina design di medie dimensioni con lavello da incasso, ante lisce, ante bianche, paraspruzzi bianco, paraspruzzi con lastra di vetro, pavimento in legno massello medio e penisola
Immagine di una cucina design di medie dimensioni con lavello da incasso, ante lisce, ante bianche, paraspruzzi bianco, paraspruzzi con lastra di vetro, pavimento in legno massello medio e penisola
Cucine contemporanee - Foto e idee per arredare
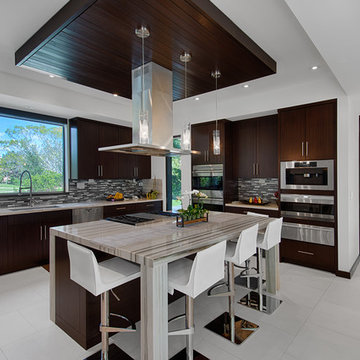
Idee per una cucina minimal con pavimento in gres porcellanato, ante lisce, ante in legno bruno, paraspruzzi multicolore, elettrodomestici in acciaio inossidabile e lavello sottopiano
1
