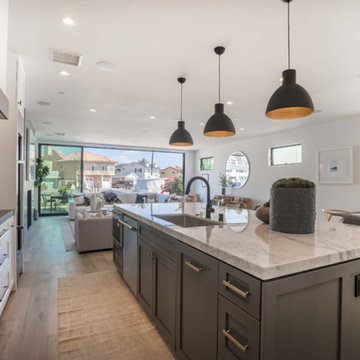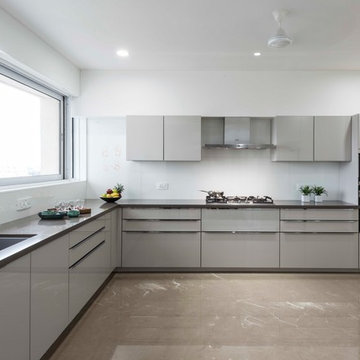Cucine contemporanee - Foto e idee per arredare
Filtra anche per:
Budget
Ordina per:Popolari oggi
121 - 140 di 83.642 foto
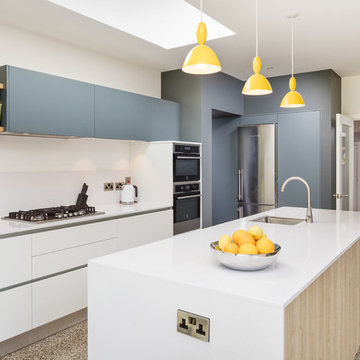
Idee per una cucina minimal con lavello sottopiano, ante lisce, ante bianche, elettrodomestici in acciaio inossidabile, pavimento beige e top bianco

Christopher Mayer
Foto di una grande cucina design con ante lisce, top in quarzo composito, paraspruzzi beige, paraspruzzi con piastrelle in ceramica, pavimento in gres porcellanato, pavimento grigio, top bianco, lavello a vasca singola, ante beige e elettrodomestici da incasso
Foto di una grande cucina design con ante lisce, top in quarzo composito, paraspruzzi beige, paraspruzzi con piastrelle in ceramica, pavimento in gres porcellanato, pavimento grigio, top bianco, lavello a vasca singola, ante beige e elettrodomestici da incasso
Trova il professionista locale adatto per il tuo progetto

view of kitchen with dining room beyond
photo by Sara Terranova
Ispirazione per una cucina contemporanea di medie dimensioni con ante lisce, ante in legno chiaro, top in quarzo composito, paraspruzzi con piastrelle di vetro, elettrodomestici in acciaio inossidabile, pavimento in legno massello medio, pavimento marrone, top bianco, lavello a doppia vasca e paraspruzzi blu
Ispirazione per una cucina contemporanea di medie dimensioni con ante lisce, ante in legno chiaro, top in quarzo composito, paraspruzzi con piastrelle di vetro, elettrodomestici in acciaio inossidabile, pavimento in legno massello medio, pavimento marrone, top bianco, lavello a doppia vasca e paraspruzzi blu

Caroline Mardon
Idee per una cucina contemporanea con ante lisce, ante in legno scuro, top in marmo, paraspruzzi con piastrelle a mosaico, elettrodomestici in acciaio inossidabile, pavimento in cemento, pavimento grigio, lavello sottopiano, paraspruzzi beige e top grigio
Idee per una cucina contemporanea con ante lisce, ante in legno scuro, top in marmo, paraspruzzi con piastrelle a mosaico, elettrodomestici in acciaio inossidabile, pavimento in cemento, pavimento grigio, lavello sottopiano, paraspruzzi beige e top grigio
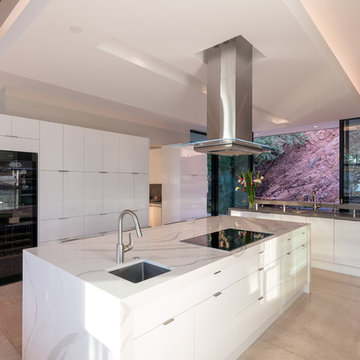
Foto di una cucina contemporanea con lavello sottopiano, ante lisce, ante bianche, top in quarzite, elettrodomestici in acciaio inossidabile, pavimento in travertino, pavimento beige e top bianco
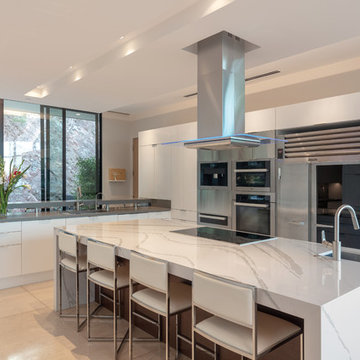
arch.photos
Foto di una grande cucina design con lavello sottopiano, ante lisce, ante bianche, top in quarzo composito, elettrodomestici in acciaio inossidabile, pavimento in cemento, pavimento bianco e top bianco
Foto di una grande cucina design con lavello sottopiano, ante lisce, ante bianche, top in quarzo composito, elettrodomestici in acciaio inossidabile, pavimento in cemento, pavimento bianco e top bianco
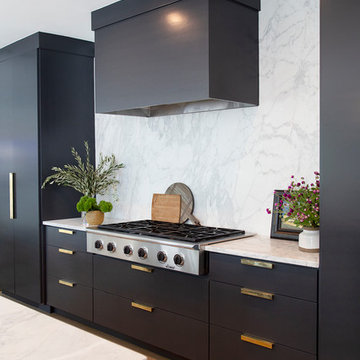
Black flat-panel cabinets painted in lacquer tinted to Benjamin Moore's BM 2124-10, "Wrought Iron", by Paper Moon Painting.
Foto di un'ampia cucina minimal con lavello sottopiano, ante lisce, ante nere, top in marmo, paraspruzzi bianco, paraspruzzi in marmo, elettrodomestici in acciaio inossidabile, parquet chiaro, pavimento marrone e top bianco
Foto di un'ampia cucina minimal con lavello sottopiano, ante lisce, ante nere, top in marmo, paraspruzzi bianco, paraspruzzi in marmo, elettrodomestici in acciaio inossidabile, parquet chiaro, pavimento marrone e top bianco
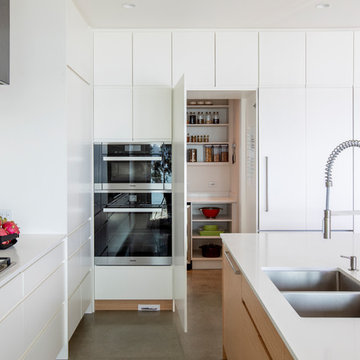
Janis Nicolay
Foto di una grande cucina minimal con lavello sottopiano, ante lisce, ante bianche, top in quarzo composito, paraspruzzi verde, paraspruzzi in lastra di pietra, pavimento in cemento, pavimento grigio, top bianco e elettrodomestici in acciaio inossidabile
Foto di una grande cucina minimal con lavello sottopiano, ante lisce, ante bianche, top in quarzo composito, paraspruzzi verde, paraspruzzi in lastra di pietra, pavimento in cemento, pavimento grigio, top bianco e elettrodomestici in acciaio inossidabile

Photography by Anna Herbst
Esempio di una piccola cucina contemporanea con lavello sottopiano, ante lisce, ante grigie, top in quarzo composito, paraspruzzi bianco, paraspruzzi in lastra di pietra, nessuna isola, top bianco e elettrodomestici in acciaio inossidabile
Esempio di una piccola cucina contemporanea con lavello sottopiano, ante lisce, ante grigie, top in quarzo composito, paraspruzzi bianco, paraspruzzi in lastra di pietra, nessuna isola, top bianco e elettrodomestici in acciaio inossidabile

Peter Landers
Ispirazione per una piccola cucina design con lavello da incasso, ante lisce, ante nere, top in legno, paraspruzzi marrone, paraspruzzi in legno, elettrodomestici in acciaio inossidabile, pavimento in legno verniciato, penisola, pavimento grigio e top marrone
Ispirazione per una piccola cucina design con lavello da incasso, ante lisce, ante nere, top in legno, paraspruzzi marrone, paraspruzzi in legno, elettrodomestici in acciaio inossidabile, pavimento in legno verniciato, penisola, pavimento grigio e top marrone
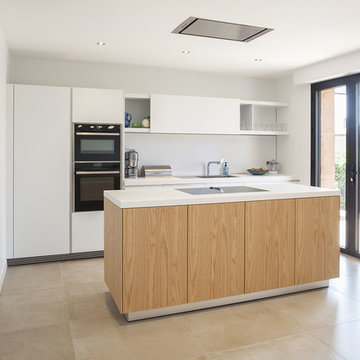
Photographe: Serge Demailly
Une cuisine mixte Bulthaup, assemblage des 2 collections B3 et B1. L’îlot avec ses façades en chêne naturel et un plan épais pour y intégrer la cuisson. Linéaire arrière en laque blanche avec en partie haute les tablettes avec porte
coulissante caractéristique de la gamme B1.
La table et le banc Big Foot de E15 sont complétés par les chaises et fauteuils DSW et DAW de Ray et Charles Eames chez Vitra.
Année du projet : 2017

La transparence du lustre de cuisine, était nécessaire pour ne pas fermer la vision complète de l'espace.
Ampoule à filaments couleur chaude obligatoire, pour faire scintiller l'ensemble la nuit tombée.
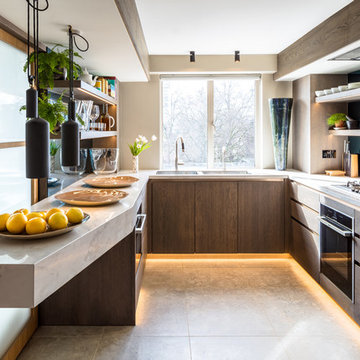
Esempio di una cucina ad U contemporanea con lavello a doppia vasca, ante lisce, top in marmo, paraspruzzi blu, paraspruzzi con lastra di vetro, elettrodomestici in acciaio inossidabile, pavimento beige, top grigio, ante in legno bruno e nessuna isola
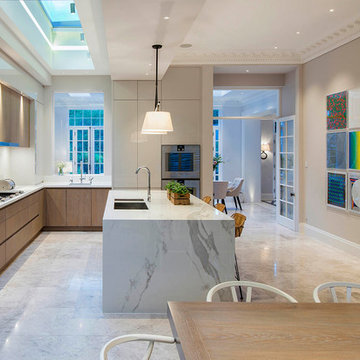
Light House Designs were able to come up with some fun lighting solutions for the home bar, gym and indoor basket ball court in this property.
Photos by Tom St Aubyn
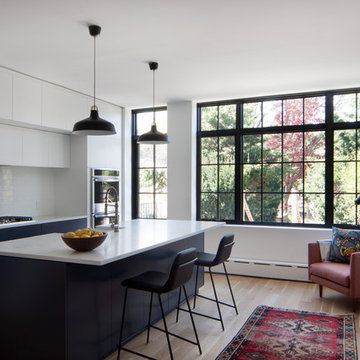
Esempio di una cucina design con lavello stile country, ante lisce, ante blu, paraspruzzi bianco, paraspruzzi con piastrelle diamantate, elettrodomestici in acciaio inossidabile, parquet chiaro, pavimento beige e top bianco
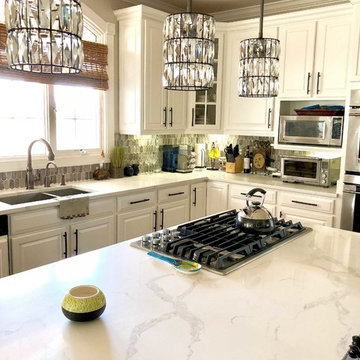
Who wouldn’t feel at home in this beautiful eat-in kitchen? The open layout, classy white cabinets, and the sunshine streaming through the window combine to form a kitchen that’s functional and welcoming—the kind where you can easily imagine the delightful odors of fresh herbs and fragrant spices mingling with the laughter and chatter of friends and family. A closer look reveals a number of design ideas that might be useful if you’re looking to create a similar ambiance in your own home.
This design takes advantage of natural sunlight by pairing a large window with a light color scheme that makes the space bright and airy. No detail has been overlooked, as evidenced by the glass hexagon backsplash that serves as an accent. The interlocking glass tiles create a lovely pattern of varying neutral tones that gives just the right amount of energy to the space. The cabinets are equally as tasteful, finished with an elegant crown molding. The gray cabinet island with white cabinets creates a stylish two-tone look and adds a splash of contrast, and the spacious island includes both an impressive cooktop and a bar—adding more seating and extra workspace.
Of course, the countertop is an essential part of any kitchen, but it’s especially important to choose the right one in a design that includes such a large work surface. The kitchen countertop has to look good—after all, it’s the element that ties the rest of the design together—but it also needs to be a functional surface that can handle the tomato sauce or red wine spill, whatever might be on the kids’ sticky fingers, and the wear and tear of everyday use. A quartz kitchen, like this one, doesn’t have to sacrifice its looks to be practical. This luxurious white quartz countertop with delicate, swirling gray veins ties the color palette together and glitters in the sun—but it’s also a durable work space. The engineered stone used here is a Calacatta Verona Quartz, one of many choices that Sky Marble offers as part of our extensive quartz selection. Calacatta Verona Quartz has all the classic beauty of marble, doesn’t require ongoing maintenance, and can stand up to many, many years of family dinners or cocktail parties. And it’s an excellent choice for this kitchen’s color scheme, maximizing the natural lighting and seamlessly uniting the gray of the island and the white of the other cabinets.
Altogether, this contemporary kitchen style strikes the perfect balance between elegance and warmth. At Sky Marble in Sterling, VA, we can help you find just the right look to make your kitchen ideas for make your new build or renovation project a similar success.
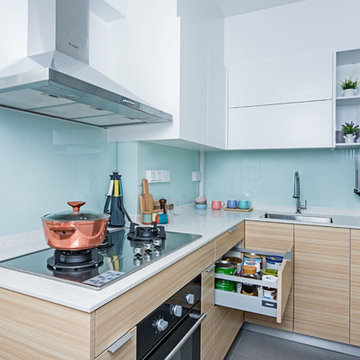
Featuring sleek modern lines and most importantly a thoughtful orientation of available space for maximum functionality.
Project by Arcadia Design Group - Blum UrbanKitchen Best Partner of the Year 2018
Cucine contemporanee - Foto e idee per arredare

Immagine di una grande cucina minimal con lavello sottopiano, ante lisce, top in quarzo composito, paraspruzzi grigio, paraspruzzi con piastrelle di vetro, ante in legno scuro, elettrodomestici in acciaio inossidabile, parquet chiaro e pavimento beige
7
