Cucine contemporanee - Foto e idee per arredare
Filtra anche per:
Budget
Ordina per:Popolari oggi
121 - 140 di 303.177 foto
1 di 3

In designing the new layout for the kitchen, we decided to remove the pantry closet and expand into the former eat-in area. This gave us the opportunity to create a beautifully functional island with plenty of seating and prep space for multiple cooks in the kitchen. We were all still in love with the walnut flooring we installed during the first phase of this project and opted to lean into the classic tones and bring them into the cabinetry scheme. To balance all those gorgeous warm grains, we cooled the space down with a spunky hand painted tile that enlivens the space.

Immagine di una grande cucina contemporanea con lavello integrato, ante a filo, ante verdi, top in legno, paraspruzzi bianco, paraspruzzi con piastrelle in ceramica, elettrodomestici da incasso, pavimento con piastrelle in ceramica, pavimento multicolore e top marrone

A transitional kitchen where the marriage of white oak and warm white cabinetry, adorned with elegant bronze accents, sets the stage. The grand island, featuring a soapstone waterfall end on one side and an inviting open side on the other, takes center stage. Completing the ensemble are the striking black metal hutch doors, chic open shelving, and the warm glow of pendant lighting.

Blue-green and white kitchen with timber details. recessed pull handles and kickers in contrasting colours.
Idee per una cucina design di medie dimensioni con lavello sottopiano, ante lisce, ante blu, top in superficie solida, paraspruzzi grigio, paraspruzzi con piastrelle in ceramica, elettrodomestici neri, pavimento in legno massello medio, pavimento beige e top bianco
Idee per una cucina design di medie dimensioni con lavello sottopiano, ante lisce, ante blu, top in superficie solida, paraspruzzi grigio, paraspruzzi con piastrelle in ceramica, elettrodomestici neri, pavimento in legno massello medio, pavimento beige e top bianco
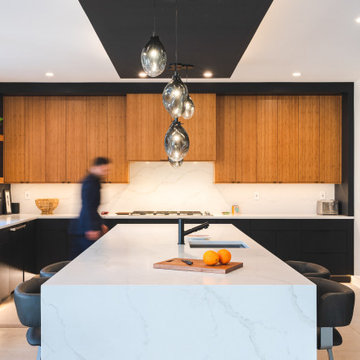
Welcome to this captivating house renovation, a harmonious fusion of natural allure and modern aesthetics. The kitchen welcomes you with its elegant combination of bamboo and black cabinets, where organic textures meet sleek sophistication. The centerpiece of the living area is a dramatic full-size black porcelain slab fireplace, exuding contemporary flair and making a bold statement. Ascend the floating stair, accented with a sleek glass handrail, and experience a seamless transition between floors, elevating the sense of open space and modern design. As you explore further, you'll discover three modern bathrooms, each featuring similar design elements with bamboo and black accents, creating a cohesive and inviting atmosphere throughout the home. Embrace the essence of this remarkable renovation, where nature-inspired materials and sleek finishes harmonize to create a stylish and inviting living space.

A captivating transformation in the coveted neighborhood of University Park, Dallas
The heart of this home lies in the kitchen, where we embarked on a design endeavor that would leave anyone speechless. By opening up the main kitchen wall, we created a magnificent window system that floods the space with natural light and offers a breathtaking view of the picturesque surroundings. Suspended from the ceiling, a steel-framed marble vent hood floats a few inches from the window, showcasing a mesmerizing Lilac Marble. The same marble is skillfully applied to the backsplash and island, featuring a bold combination of color and pattern that exudes elegance.
Adding to the kitchen's allure is the Italian range, which not only serves as a showstopper but offers robust culinary features for even the savviest of cooks. However, the true masterpiece of the kitchen lies in the honed reeded marble-faced island. Each marble strip was meticulously cut and crafted by artisans to achieve a half-rounded profile, resulting in an island that is nothing short of breathtaking. This intricate process took several months, but the end result speaks for itself.
To complement the grandeur of the kitchen, we designed a combination of stain-grade and paint-grade cabinets in a thin raised panel door style. This choice adds an elegant yet simple look to the overall design. Inside each cabinet and drawer, custom interiors were meticulously designed to provide maximum functionality and organization for the day-to-day cooking activities. A vintage Turkish runner dating back to the 1960s, evokes a sense of history and character.
The breakfast nook boasts a stunning, vivid, and colorful artwork created by one of Dallas' top artist, Kyle Steed, who is revered for his mastery of his craft. Some of our favorite art pieces from the inspiring Haylee Yale grace the coffee station and media console, adding the perfect moment to pause and loose yourself in the story of her art.
The project extends beyond the kitchen into the living room, where the family's changing needs and growing children demanded a new design approach. Accommodating their new lifestyle, we incorporated a large sectional for family bonding moments while watching TV. The living room now boasts bolder colors, striking artwork a coffered accent wall, and cayenne velvet curtains that create an inviting atmosphere. Completing the room is a custom 22' x 15' rug, adding warmth and comfort to the space. A hidden coat closet door integrated into the feature wall adds an element of surprise and functionality.
This project is not just about aesthetics; it's about pushing the boundaries of design and showcasing the possibilities. By curating an out-of-the-box approach, we bring texture and depth to the space, employing different materials and original applications. The layered design achieved through repeated use of the same material in various forms, shapes, and locations demonstrates that unexpected elements can create breathtaking results.
The reason behind this redesign and remodel was the homeowners' desire to have a kitchen that not only provided functionality but also served as a beautiful backdrop to their cherished family moments. The previous kitchen lacked the "wow" factor they desired, prompting them to seek our expertise in creating a space that would be a source of joy and inspiration.
Inspired by well-curated European vignettes, sculptural elements, clean lines, and a natural color scheme with pops of color, this design reflects an elegant organic modern style. Mixing metals, contrasting textures, and utilizing clean lines were key elements in achieving the desired aesthetic. The living room introduces bolder moments and a carefully chosen color scheme that adds character and personality.
The client's must-haves were clear: they wanted a show stopping centerpiece for their home, enhanced natural light in the kitchen, and a design that reflected their family's dynamic. With the transformation of the range wall into a wall of windows, we fulfilled their desire for abundant natural light and breathtaking views of the surrounding landscape.
Our favorite rooms and design elements are numerous, but the kitchen remains a standout feature. The painstaking process of hand-cutting and crafting each reeded panel in the island to match the marble's veining resulted in a labor of love that emanates warmth and hospitality to all who enter.
In conclusion, this tastefully lux project in University Park, Dallas is an extraordinary example of a full gut remodel that has surpassed all expectations. The meticulous attention to detail, the masterful use of materials, and the seamless blend of functionality and aesthetics create an unforgettable space. It serves as a testament to the power of design and the transformative impact it can have on a home and its inhabitants.
Project by Texas' Urbanology Designs. Their North Richland Hills-based interior design studio serves Dallas, Highland Park, University Park, Fort Worth, and upscale clients nationwide.

Immagine di una piccola cucina design con lavello sottopiano, ante in legno scuro, top alla veneziana, paraspruzzi rosa, paraspruzzi in lastra di pietra, elettrodomestici neri, pavimento in legno massello medio, pavimento marrone e top rosa

This bought off plan 9 year old home lacked all personality for my clients, option A,B,C in these new developments end up needing a lot of personalisation. we removed the entire kitchen/dining area and flooring. It was far from desireable. Now with new warming underfloor heating throughout, bright and fresh new palette, bespoke built furniture and a totally NEW layout. This Home is more than they have ever wanted! its incredible and the space also feels so much larger due to the design planned and products used. Finished to an excellent standard with our trade team.

Joanne Green Landscape and Interior transformed a dated interior into a relaxed and fresh apartment that embraces the sunlit marine setting of Sydney's Barrenjoey peninsula.
The client's brief was to create a layered aesthetic that captures the property's expansive view and amplifies the flow between the interior and exterior spaces. The project included updates to three bedrooms, an ensuite, a bathroom, a kitchen with a butler's pantry, a study nook, a dedicated laundry, and a generous dining and living area.
By using thoughtful interior design, the finished space presents a unique, comfortable, and contemporary atmosphere to the waterfront home.

Ispirazione per una cucina a L design di medie dimensioni con lavello sottopiano, ante bianche, top in marmo, paraspruzzi bianco, paraspruzzi con piastrelle in ceramica, elettrodomestici da incasso, pavimento in legno massello medio, penisola, pavimento marrone, ante lisce e top bianco

Faire l’acquisition de surfaces sous les toits nécessite parfois une faculté de projection importante, ce qui fut le cas pour nos clients du projet Timbaud.
Initialement configuré en deux « chambres de bonnes », la réunion de ces deux dernières et l’ouverture des volumes a permis de transformer l’ensemble en un appartement deux pièces très fonctionnel et lumineux.
Avec presque 41m2 au sol (29m2 carrez), les rangements ont été maximisés dans tous les espaces avec notamment un grand dressing dans la chambre, la cuisine ouverte sur le salon séjour, et la salle d’eau séparée des sanitaires, le tout baigné de lumière naturelle avec une vue dégagée sur les toits de Paris.
Tout en prenant en considération les problématiques liées au diagnostic énergétique initialement très faible, cette rénovation allie esthétisme, optimisation et performances actuelles dans un soucis du détail pour cet appartement destiné à la location.

The light and modern open plan kitchen, dining and living room allows the family to spend time together.
Esempio di una cucina minimal di medie dimensioni con lavello da incasso, ante lisce, ante verdi, top in superficie solida, paraspruzzi nero, paraspruzzi con piastrelle in ceramica, elettrodomestici neri, parquet chiaro, pavimento marrone e top bianco
Esempio di una cucina minimal di medie dimensioni con lavello da incasso, ante lisce, ante verdi, top in superficie solida, paraspruzzi nero, paraspruzzi con piastrelle in ceramica, elettrodomestici neri, parquet chiaro, pavimento marrone e top bianco
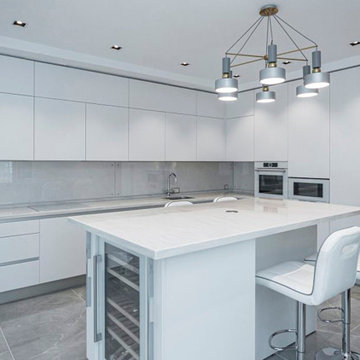
Esempio di una grande cucina contemporanea chiusa con lavello a vasca singola, ante lisce, ante bianche, top in superficie solida, paraspruzzi bianco, elettrodomestici bianchi, pavimento in gres porcellanato, pavimento grigio, top bianco e travi a vista
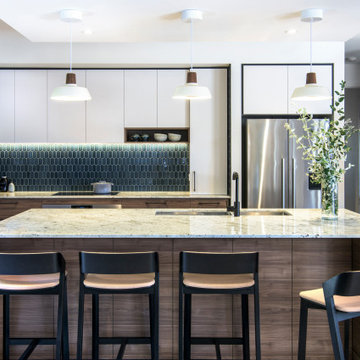
An inviting kitchen and living space for family and friends to gather.
Foto di un cucina con isola centrale contemporaneo di medie dimensioni con lavello sottopiano, ante in legno scuro, top in granito, paraspruzzi blu, paraspruzzi in gres porcellanato, elettrodomestici in acciaio inossidabile e pavimento in gres porcellanato
Foto di un cucina con isola centrale contemporaneo di medie dimensioni con lavello sottopiano, ante in legno scuro, top in granito, paraspruzzi blu, paraspruzzi in gres porcellanato, elettrodomestici in acciaio inossidabile e pavimento in gres porcellanato

A stunning kitchen with unusual details. Soft greens, greys and white define this kitchen space with curved and ribbed details. A ribbed kitchen island with a marble benchtop defines the space. A soft grey marble splash back adds softness and the doors feature curved, oval shaker details.

Idee per un cucina con isola centrale design con lavello sottopiano, ante lisce, ante rosa, top in cemento, paraspruzzi bianco, paraspruzzi con piastrelle in ceramica, pavimento in linoleum, pavimento verde, top grigio e soffitto in perlinato

Ispirazione per una cucina minimal di medie dimensioni con lavello da incasso, ante lisce, ante nere, top in superficie solida, paraspruzzi bianco, paraspruzzi in marmo e elettrodomestici in acciaio inossidabile

Our design process is set up to tease out what is unique about a project and a client so that we can create something peculiar to them. When we first went to see this client, we noticed that they used their fridge as a kind of notice board to put up pictures by the kids, reminders, lists, cards etc… with magnets onto the metal face of the old fridge. In their new kitchen they wanted integrated appliances and for things to be neat, but we felt these drawings and cards needed a place to be celebrated and we proposed a cork panel integrated into the cabinet fronts… the idea developed into a full band of cork, stained black to match the black front of the oven, to bind design together. It also acts as a bit of a sound absorber (important when you have 3yr old twins!) and sits over the splash back so that there is a lot of space to curate an evolving backdrop of things you might pin to it.
In this design, we wanted to design the island as big table in the middle of the room. The thing about thinking of an island like a piece of furniture in this way is that it allows light and views through and around; it all helps the island feel more delicate and elegant… and the room less taken up by island. The frame is made from solid oak and we stained it black to balance the composition with the stained cork.
The sink run is a set of floating drawers that project from the wall and the flooring continues under them - this is important because again, it makes the room feel more spacious. The full height cabinets are purposefully a calm, matt off white. We used Farrow and Ball ’School house white’… because its our favourite ‘white’ of course! All of the whitegoods are integrated into this full height run: oven, microwave, fridge, freezer, dishwasher and a gigantic pantry cupboard.
A sweet detail is the hand turned cabinet door knobs - The clients are music lovers and the knobs are enlarged versions of the volume knob from a 1970s record player.
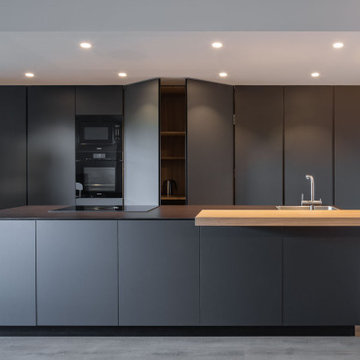
Idee per una cucina minimal con lavello a vasca singola, ante lisce, ante nere, top alla veneziana, elettrodomestici neri, parquet chiaro e top nero
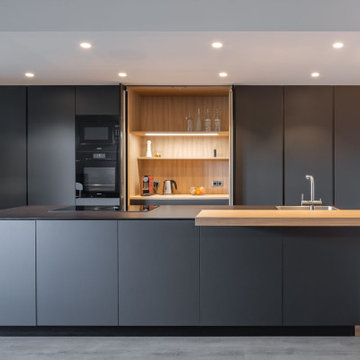
Ispirazione per una cucina contemporanea con lavello a vasca singola, ante lisce, ante nere, top alla veneziana, elettrodomestici neri, parquet chiaro e top nero
Cucine contemporanee - Foto e idee per arredare
7