Cucine contemporanee - Foto e idee per arredare
Filtra anche per:
Budget
Ordina per:Popolari oggi
141 - 160 di 289.670 foto
1 di 3

The kitchen is decorated by a variety of contrasting facades — both textured and glossy, flat and ribbed ones — echoing other interior details and areas.
We design interiors of homes and apartments worldwide. If you need well-thought and aesthetical interior, submit a request on the website.
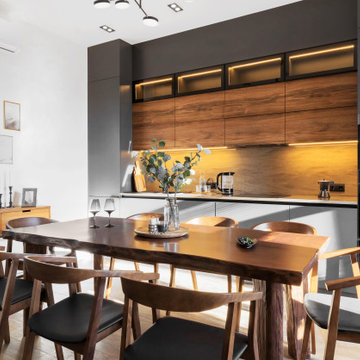
Ispirazione per una cucina design con ante lisce, ante grigie, elettrodomestici neri, pavimento in legno massello medio, nessuna isola, pavimento marrone e top bianco

Esempio di un'ampia cucina minimal con ante verdi, top in quarzo composito, paraspruzzi bianco, elettrodomestici neri, top bianco, lavello sottopiano, ante lisce, pavimento in legno massello medio e pavimento marrone

Esempio di una cucina contemporanea di medie dimensioni con ante lisce, ante bianche, top in quarzo composito, paraspruzzi grigio, paraspruzzi con lastra di vetro, elettrodomestici neri e top bianco
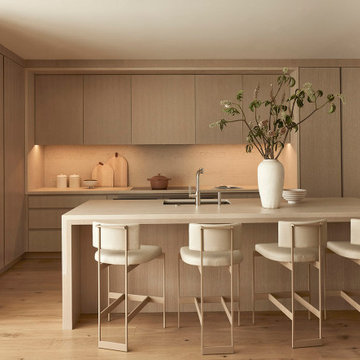
Our San Francisco studio designed this beautiful four-story home for a young newlywed couple to create a warm, welcoming haven for entertaining family and friends. In the living spaces, we chose a beautiful neutral palette with light beige and added comfortable furnishings in soft materials. The kitchen is designed to look elegant and functional, and the breakfast nook with beautiful rust-toned chairs adds a pop of fun, breaking the neutrality of the space. In the game room, we added a gorgeous fireplace which creates a stunning focal point, and the elegant furniture provides a classy appeal. On the second floor, we went with elegant, sophisticated decor for the couple's bedroom and a charming, playful vibe in the baby's room. The third floor has a sky lounge and wine bar, where hospitality-grade, stylish furniture provides the perfect ambiance to host a fun party night with friends. In the basement, we designed a stunning wine cellar with glass walls and concealed lights which create a beautiful aura in the space. The outdoor garden got a putting green making it a fun space to share with friends.
---
Project designed by ballonSTUDIO. They discreetly tend to the interior design needs of their high-net-worth individuals in the greater Bay Area and to their second home locations.
For more about ballonSTUDIO, see here: https://www.ballonstudio.com/
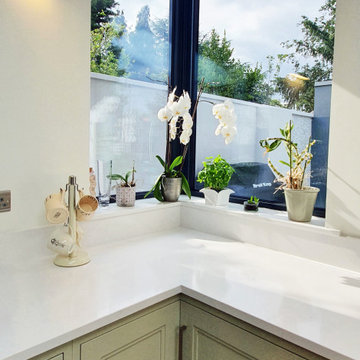
Corner Window
Immagine di una cucina design di medie dimensioni con ante con riquadro incassato, ante verdi, top in quarzite, paraspruzzi bianco, paraspruzzi in quarzo composito e top bianco
Immagine di una cucina design di medie dimensioni con ante con riquadro incassato, ante verdi, top in quarzite, paraspruzzi bianco, paraspruzzi in quarzo composito e top bianco
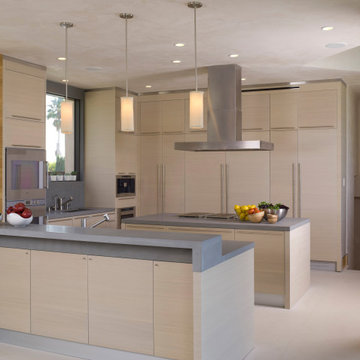
A modern kitchen with two islands. A balance of warm and cool with grey counters and wood flat panel cabinets.
Foto di una grande cucina contemporanea con lavello sottopiano, ante lisce, ante beige, top in superficie solida, paraspruzzi grigio, paraspruzzi in lastra di pietra, elettrodomestici in acciaio inossidabile, pavimento in gres porcellanato, 2 o più isole, pavimento beige e top grigio
Foto di una grande cucina contemporanea con lavello sottopiano, ante lisce, ante beige, top in superficie solida, paraspruzzi grigio, paraspruzzi in lastra di pietra, elettrodomestici in acciaio inossidabile, pavimento in gres porcellanato, 2 o più isole, pavimento beige e top grigio

The large open space continues the themes set out in the Living and Dining areas with a similar palette of darker surfaces and finishes, chosen to create an effect that is highly evocative of past centuries, linking new and old with a poetic approach.
The dark grey concrete floor is a paired with traditional but luxurious Tadelakt Moroccan plaster, chose for its uneven and natural texture as well as beautiful earthy hues.
The supporting structure is exposed and painted in a deep red hue to suggest the different functional areas and create a unique interior which is then reflected on the exterior of the extension.

Custom amish cabinets, with stainless steel appliances, stone backsplash and countertops, champagne bronze cabinet pulls.
Esempio di una grande cucina minimal con lavello sottopiano, ante lisce, ante marroni, top in marmo, paraspruzzi bianco, paraspruzzi in lastra di pietra, elettrodomestici in acciaio inossidabile, parquet chiaro, pavimento multicolore, top bianco e soffitto a cassettoni
Esempio di una grande cucina minimal con lavello sottopiano, ante lisce, ante marroni, top in marmo, paraspruzzi bianco, paraspruzzi in lastra di pietra, elettrodomestici in acciaio inossidabile, parquet chiaro, pavimento multicolore, top bianco e soffitto a cassettoni

Foto di una cucina design di medie dimensioni con ante in stile shaker, ante verdi, top in marmo, paraspruzzi in marmo, pavimento beige, travi a vista, lavello stile country, paraspruzzi multicolore, elettrodomestici da incasso, pavimento in gres porcellanato e top multicolore
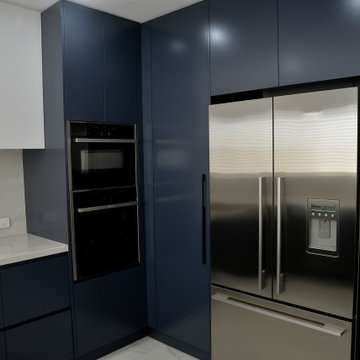
Idee per una cucina ad U design chiusa e di medie dimensioni con lavello sottopiano, ante lisce, ante blu, top in quarzo composito, paraspruzzi bianco, paraspruzzi in quarzo composito, elettrodomestici neri, pavimento in gres porcellanato, nessuna isola, pavimento bianco e top bianco
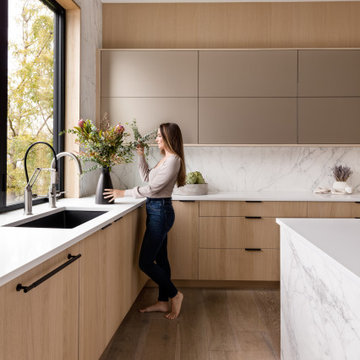
Esempio di una cucina a L design di medie dimensioni con ante lisce e ante in legno chiaro

This lovely little modern farmhouse is located at the base of the foothills in one of Boulder’s most prized neighborhoods. Tucked onto a challenging narrow lot, this inviting and sustainably designed 2400 sf., 4 bedroom home lives much larger than its compact form. The open floor plan and vaulted ceilings of the Great room, kitchen and dining room lead to a beautiful covered back patio and lush, private back yard. These rooms are flooded with natural light and blend a warm Colorado material palette and heavy timber accents with a modern sensibility. A lyrical open-riser steel and wood stair floats above the baby grand in the center of the home and takes you to three bedrooms on the second floor. The Master has a covered balcony with exposed beamwork & warm Beetle-kill pine soffits, framing their million-dollar view of the Flatirons.
Its simple and familiar style is a modern twist on a classic farmhouse vernacular. The stone, Hardie board siding and standing seam metal roofing create a resilient and low-maintenance shell. The alley-loaded home has a solar-panel covered garage that was custom designed for the family’s active & athletic lifestyle (aka “lots of toys”). The front yard is a local food & water-wise Master-class, with beautiful rain-chains delivering roof run-off straight to the family garden.

This LVP driftwood-inspired design balances overcast grey hues with subtle taupes. A smooth, calming style with a neutral undertone that works with all types of decor. With the Modin Collection, we have raised the bar on luxury vinyl plank. The result is a new standard in resilient flooring. Modin offers true embossed in register texture, a low sheen level, a rigid SPC core, an industry-leading wear layer, and so much more.
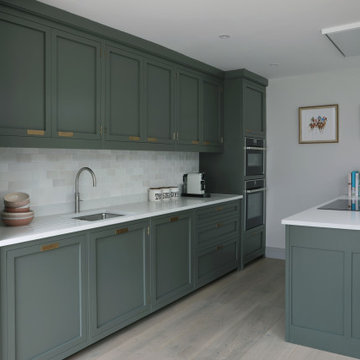
For their new kitchen, our client chose a sleek induction hob by Neff and an integrated fridge freezer which works very well in the space, as it is quite compact in size. Our bespoke inset handle in burnished brass complements the Pompeian Ash paint colour (Little Greene), and combined with the limed oak floor, there is a sense calmness in this Shaker kitchen. The stainless steel sink is by Abode, whilst the tap is by Quooker.
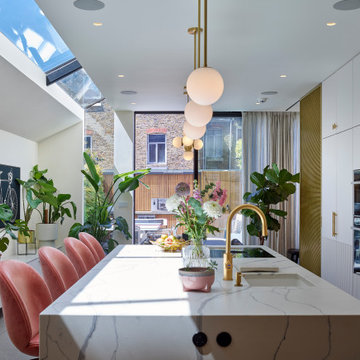
Foto di una grande cucina contemporanea con lavello sottopiano, ante lisce, ante bianche, top in superficie solida, paraspruzzi in travertino, elettrodomestici bianchi, pavimento con piastrelle in ceramica, pavimento grigio e top bianco
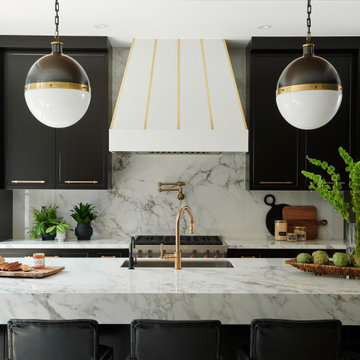
Immagine di una grande cucina minimal con lavello a doppia vasca, ante in stile shaker, ante nere, top in marmo, paraspruzzi bianco, paraspruzzi in marmo, elettrodomestici da incasso, parquet chiaro, top bianco e soffitto ribassato

This warm and cosy modern grey kitchen is located in Hove. Its calm atmosphere allows you to sink into it as soon as you walk in the door. The use of handleless cabinets lends to the modern appeal, while the warm neutral colour palette creates a calming ambience — perfect for family time and socialising with friends. The client wanted a kitchen extension to accommodate open-plan space. We delivered just that: a contemporary, user-friendly, and homely space.
The cabinetry is a combination of Nolte's MatrixArt and Feel ranges in Quartz Grey and Volcanic Oak, which add to the calming atmosphere of the room. The large island is perfect for preparing food and quick bites, with plenty of space left in the room for the dining table and sofa for entertaining guests. The worktops are Radianz quartz in Napoli Beige, and the appliances are all from Neff, completing this sophisticated yet inviting kitchen.

One wowee kitchen!
Designed for a family with Sri-Lankan and Singaporean heritage, the brief for this project was to create a Scandi-Asian styled kitchen.
The design features ‘Skog’ wall panelling, straw bar stools, open shelving, a sofia swing, a bar and an olive tree.

Bespoke birch plywood kitchen handmade by Sustainable Kitchens as part of a kitchen extension renovation in Bristol.
Island includes a downdraft bora extractor with a terrazzo durat worktop.
Wall run includes a corian worktop and splashback, a fisher and paykel dishdrawer and a stainless steel lined breakfast cabinet
Cucine contemporanee - Foto e idee per arredare
8