Cucine contemporanee con top rosso - Foto e idee per arredare
Filtra anche per:
Budget
Ordina per:Popolari oggi
61 - 80 di 154 foto
1 di 3
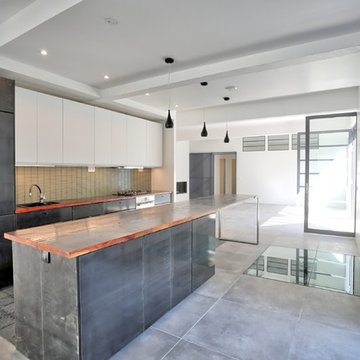
Une cuisine qui fait "charnière" dans un open space de 90m². Elle est ouverte entre l'espace salle à mange et séjour. Une circulation technique se trouve adossé au mur derrière l'évier. Elle contient l'espace salle à manger / cave à vin et une buanderie.
Photographe: Perrier Li
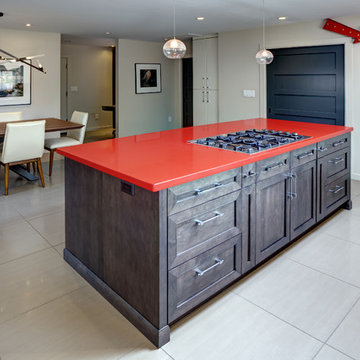
Idee per una grande cucina design con lavello sottopiano, ante con riquadro incassato, ante in legno bruno, top in quarzo composito, elettrodomestici in acciaio inossidabile, pavimento in gres porcellanato, pavimento beige e top rosso
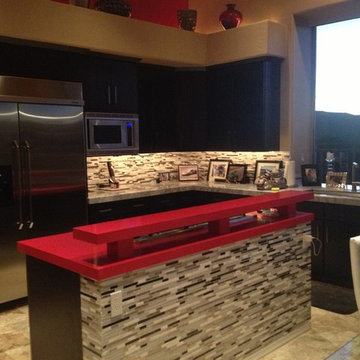
Complete contemporary overall. The client has very cool and bold tastes so this was a lot of fun to work on. We used whites and blacks with bold splashes of red throughout. #kitchen #design #cabinets #kitchencabinets #kitchendesign #trends #kitchentrends #designtrends #modernkitchen #moderndesign #transitionaldesign #transitionalkitchens #farmhousekitchen #farmhousedesign #scottsdalekitchens #scottsdalecabinets #scottsdaledesign #phoenixkitchen #phoenixdesign #phoenixcabinets
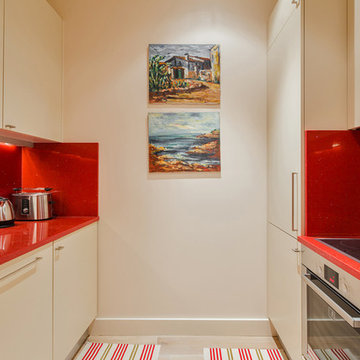
Les portes sont en latté massif, laqué et satiné couleur DIMITI de FARROW AND BALL. La crédence et le plan de travail en QUARTZ rouge rappellent les couleurs présentes dans le salon. _ Vittoria Rizzoli / Photos : Cecilia Garroni-Parisi.
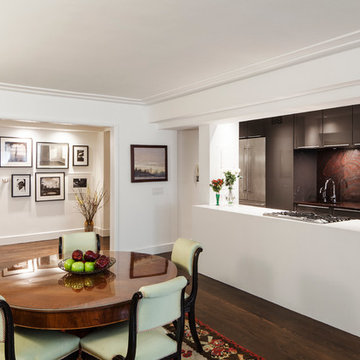
Open living, kitchen and dining room. Dark gray lacquer cabinets incorporated with red marble slab backsplash and a white crisp modern kitchen island
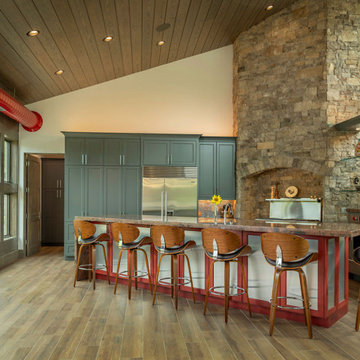
Kitchen Island to left, Wolf range/oven in stone surround beyond, Wolf single oven and warming drawer to right, Subzero beyond, Butler's Pantry entrance to left beyond. Cove dishwasher in island right of kitchen sink. Exposed ductwork painted red above both sides of great room.
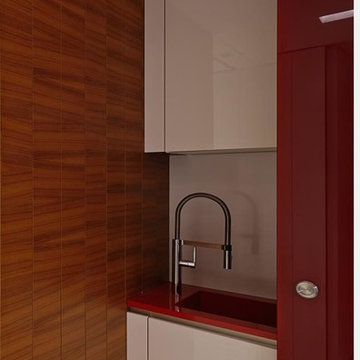
автор:Михаил Ганевич
Ispirazione per una piccola cucina lineare design con lavello integrato, ante lisce, top in quarzite, paraspruzzi bianco, paraspruzzi con lastra di vetro, pavimento in marmo, pavimento bianco e top rosso
Ispirazione per una piccola cucina lineare design con lavello integrato, ante lisce, top in quarzite, paraspruzzi bianco, paraspruzzi con lastra di vetro, pavimento in marmo, pavimento bianco e top rosso
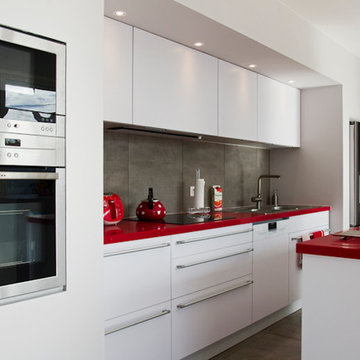
Esempio di una cucina minimal di medie dimensioni con lavello sottopiano, ante a filo, ante bianche, top in laminato, paraspruzzi grigio, elettrodomestici in acciaio inossidabile e top rosso
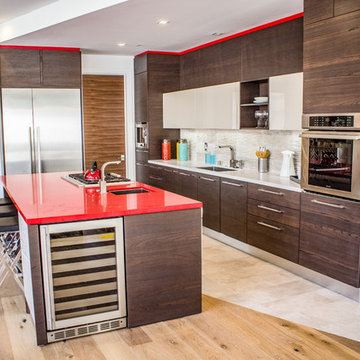
Ispirazione per una cucina minimal di medie dimensioni con lavello sottopiano, ante lisce, ante in legno bruno, top in superficie solida, paraspruzzi bianco, elettrodomestici in acciaio inossidabile, pavimento in gres porcellanato, pavimento beige e top rosso
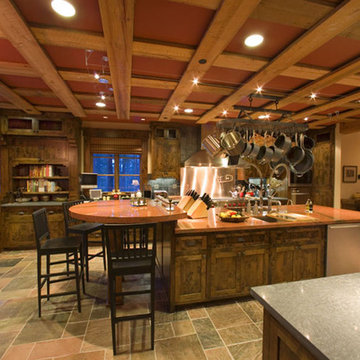
Photographer: Ed Asmus
Esempio di una grande cucina minimal chiusa con lavello sottopiano, ante in stile shaker, ante in legno scuro, elettrodomestici in acciaio inossidabile, pavimento in ardesia, pavimento multicolore e top rosso
Esempio di una grande cucina minimal chiusa con lavello sottopiano, ante in stile shaker, ante in legno scuro, elettrodomestici in acciaio inossidabile, pavimento in ardesia, pavimento multicolore e top rosso
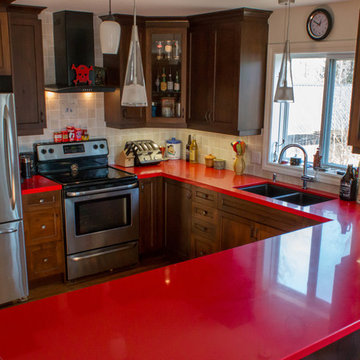
Wood stained kitchen cabinetry with glass accents, cabinet crown and light rail.
Ispirazione per una cucina minimal di medie dimensioni con lavello a doppia vasca, ante con riquadro incassato, top in superficie solida, paraspruzzi beige, paraspruzzi con piastrelle in ceramica, elettrodomestici in acciaio inossidabile, pavimento in legno massello medio, penisola, pavimento marrone, top rosso e ante marroni
Ispirazione per una cucina minimal di medie dimensioni con lavello a doppia vasca, ante con riquadro incassato, top in superficie solida, paraspruzzi beige, paraspruzzi con piastrelle in ceramica, elettrodomestici in acciaio inossidabile, pavimento in legno massello medio, penisola, pavimento marrone, top rosso e ante marroni
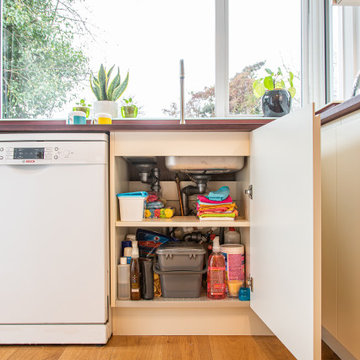
Our clients wanted a fresh approach to make their compact kitchen work better for them. They also wanted it to integrate well with their dining space alongside, creating a better flow between the two rooms and the access from the hallway. On a small footprint, the original kitchen layout didn’t make the most of the available space. Our clients desperately wanted more storage as well as more worktop space.
We designed a new kitchen space for our clients, which made use of the footprint they had, as well as improving the functionality. By changing the doorway into the room, we changed the flow through the kitchen and dining spaces and created a deep alcove on the righthand-side of the dining room chimney breast.
Freeing up this alcove was a massive space gain, allowing us to increase kitchen storage. We designed a full height storage unit to match the existing cupboards on the other wide of the chimney breast. This new, super deep cupboard space is almost 80cm deep. We divided the internal space between cupboard space above and four considerable drawer pull-outs below. Each drawer holds up to 70kg of contents and pulls right out to give our clients an instant overview of their dry goods and supplies – a fantastic kitchen larder. We painted the new full height cupboard to match and gave them both new matching oak knob handles.
The old kitchen had two shorter worktop runs and there was a freestanding cupboard in the space between the cooking and dining zones. We created a compact kitchen peninsula to replace the freestanding unit and united it with the sink run, creating a slim worktop run between the two. This adds to the flow of the kitchen, making the space more of a defined u-shaped kitchen. By adding this new stretch of kitchen worktop to the design, we could include even more kitchen storage. The new kitchen incorporates shallow storage between the peninsula and the sink run. We built in open shelving at a low level and a useful mug and tea cupboard at eye level.
We made all the kitchen cabinets from our special eco board, which is produced from 100% recycled timber. The flat panel doors add to the sleek, unfussy style. The light colour cabinetry lends the kitchen a feeling of light and space.
The kitchen worktops and upstands are made from recycled paper – created from many, many layers of recycled paper, set in resin to bond it. A really unique material, it is incredibly tactile and develops a lovely patina over time.
The pale-coloured kitchen cabinetry is paired with “barely there” toughened glass elements which all help to give the kitchen area a feeling of light and space. The subtle glass splashback behind the hob reflects light into the room as well as protecting the wall surface. The window sills are all made to match and also bounce natural light into the room.
The new kitchen is a lovely new functional space which flows well and is integrated with the dining space alongside.
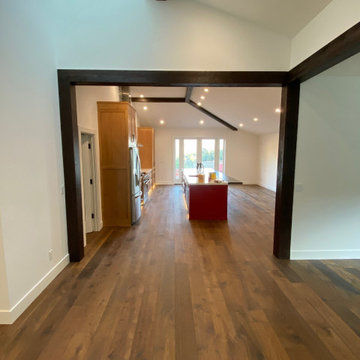
Foto di una cucina contemporanea di medie dimensioni con lavello stile country, pavimento in legno massello medio, pavimento marrone, top rosso, ante con riquadro incassato, ante in legno chiaro, top in quarzo composito, paraspruzzi bianco, paraspruzzi con piastrelle diamantate e elettrodomestici in acciaio inossidabile
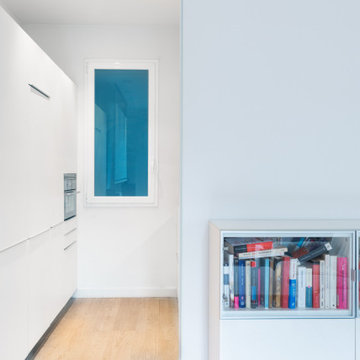
Idee per una piccola cucina minimal con lavello sottopiano, ante bianche, top in quarzo composito, elettrodomestici in acciaio inossidabile, top rosso, ante lisce, paraspruzzi rosso, paraspruzzi in quarzo composito, pavimento in legno massello medio e pavimento grigio
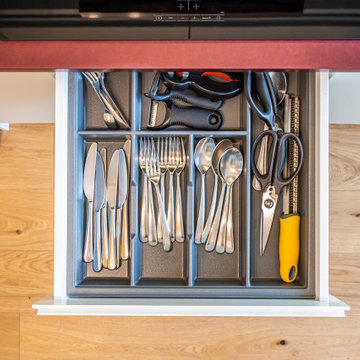
Our clients wanted a fresh approach to make their compact kitchen work better for them. They also wanted it to integrate well with their dining space alongside, creating a better flow between the two rooms and the access from the hallway. On a small footprint, the original kitchen layout didn’t make the most of the available space. Our clients desperately wanted more storage as well as more worktop space.
We designed a new kitchen space for our clients, which made use of the footprint they had, as well as improving the functionality. By changing the doorway into the room, we changed the flow through the kitchen and dining spaces and created a deep alcove on the righthand-side of the dining room chimney breast.
Freeing up this alcove was a massive space gain, allowing us to increase kitchen storage. We designed a full height storage unit to match the existing cupboards on the other wide of the chimney breast. This new, super deep cupboard space is almost 80cm deep. We divided the internal space between cupboard space above and four considerable drawer pull-outs below. Each drawer holds up to 70kg of contents and pulls right out to give our clients an instant overview of their dry goods and supplies – a fantastic kitchen larder. We painted the new full height cupboard to match and gave them both new matching oak knob handles.
The old kitchen had two shorter worktop runs and there was a freestanding cupboard in the space between the cooking and dining zones. We created a compact kitchen peninsula to replace the freestanding unit and united it with the sink run, creating a slim worktop run between the two. This adds to the flow of the kitchen, making the space more of a defined u-shaped kitchen. By adding this new stretch of kitchen worktop to the design, we could include even more kitchen storage. The new kitchen incorporates shallow storage between the peninsula and the sink run. We built in open shelving at a low level and a useful mug and tea cupboard at eye level.
We made all the kitchen cabinets from our special eco board, which is produced from 100% recycled timber. The flat panel doors add to the sleek, unfussy style. The light colour cabinetry lends the kitchen a feeling of light and space.
The kitchen worktops and upstands are made from recycled paper – created from many, many layers of recycled paper, set in resin to bond it. A really unique material, it is incredibly tactile and develops a lovely patina over time.
The pale-coloured kitchen cabinetry is paired with “barely there” toughened glass elements which all help to give the kitchen area a feeling of light and space. The subtle glass splashback behind the hob reflects light into the room as well as protecting the wall surface. The window sills are all made to match and also bounce natural light into the room.
The new kitchen is a lovely new functional space which flows well and is integrated with the dining space alongside.
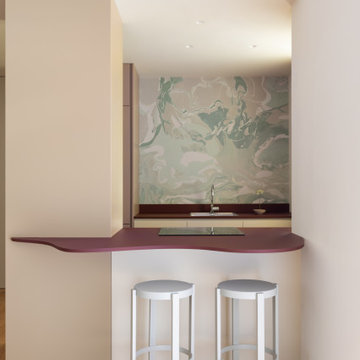
cucina su disegno con top curvilineo e parete in carta da parati
Immagine di una cucina contemporanea con ante lisce, parquet chiaro e top rosso
Immagine di una cucina contemporanea con ante lisce, parquet chiaro e top rosso
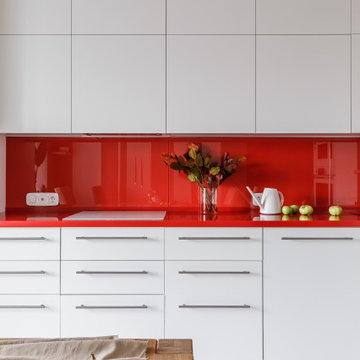
Ispirazione per una cucina minimal di medie dimensioni con ante lisce, ante bianche, top in superficie solida, paraspruzzi rosso, pavimento in gres porcellanato, pavimento grigio, top rosso e soffitto in legno
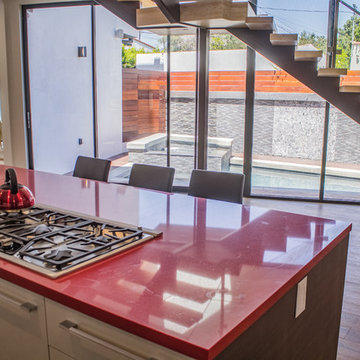
Ispirazione per una cucina contemporanea di medie dimensioni con lavello sottopiano, ante lisce, ante in legno bruno, top in superficie solida, paraspruzzi bianco, elettrodomestici in acciaio inossidabile, pavimento in gres porcellanato, pavimento beige e top rosso
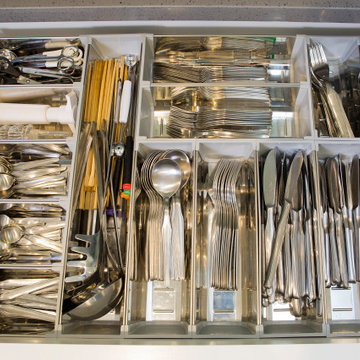
Idee per una cucina minimal di medie dimensioni con ante lisce, ante bianche, top in granito e top rosso
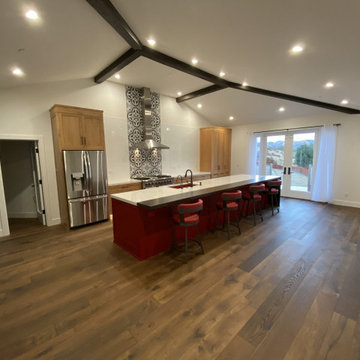
Foto di una cucina design di medie dimensioni con lavello stile country, pavimento in legno massello medio, pavimento marrone, top rosso, ante con riquadro incassato, ante in legno chiaro, top in quarzo composito, paraspruzzi bianco, paraspruzzi con piastrelle diamantate e elettrodomestici in acciaio inossidabile
Cucine contemporanee con top rosso - Foto e idee per arredare
4