Cucine contemporanee con top marrone - Foto e idee per arredare
Filtra anche per:
Budget
Ordina per:Popolari oggi
121 - 140 di 6.129 foto
1 di 3
Foto di una cucina contemporanea con lavello sottopiano, ante lisce, ante in legno scuro, top in legno, paraspruzzi bianco, elettrodomestici in acciaio inossidabile, pavimento in legno massello medio, pavimento marrone e top marrone

Ispirazione per una grande cucina design con lavello da incasso, ante lisce, ante bianche, top in legno, paraspruzzi marrone, paraspruzzi in legno, elettrodomestici in acciaio inossidabile, pavimento in vinile, pavimento marrone e top marrone
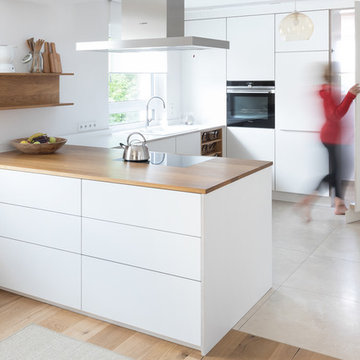
Der Durchgang zur Speisekammer ist perfekt in die Küchenfront integriert und fällt dadurch kaum auf.
Idee per una cucina contemporanea di medie dimensioni con lavello da incasso, ante lisce, ante bianche, top in legno, paraspruzzi bianco, elettrodomestici neri, pavimento in pietra calcarea, pavimento beige, top marrone e penisola
Idee per una cucina contemporanea di medie dimensioni con lavello da incasso, ante lisce, ante bianche, top in legno, paraspruzzi bianco, elettrodomestici neri, pavimento in pietra calcarea, pavimento beige, top marrone e penisola

Kitchen Perimeter Cabinetry to be Brookhaven I; Door style to be Vista Plastic; Finish to be Vertical Boardwalk High Pressured laminate; Interior to be White Vinyl; Hardware to be Inset Integrated Hardware from Brookhaven.
Kitchen Refrigerator Oven Wall Cabinetry to be Brookhaven I; Door style to be Vista Veneer; Finish to be Java on Cherry; Interior to be White Vinyl; Hardware to be Inset Integrated Hardware from Brookhaven.
Kitchen Island Cabinetry to be Brookhaven I; Door style to be Vista Plastic; Finish to be Vertical Gulf Shores High Pressured laminate; Interior to be White Vinyl; Hardware to be Inset Integrated Hardware from Brookhaven.
NOTE: Where Back painted glass is noted, finish is to be Matte White.
Kitchen Perimeter and Oven Wall countertops to be 3cm Caesarstone London Grey with 1 UM sink cut outs, eased edge and no backsplash.
Kitchen Island countertop to be 3cm Caesarstone Raven with 1 UM sink cut outs, eased edge and no backsplash.
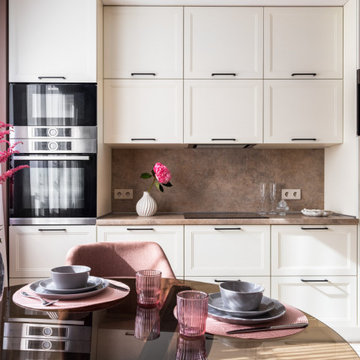
Зона кухни в проекте квартиры типовой серии дома П-44. Вид на рабочую зону.
Foto di una cucina lineare contemporanea chiusa e di medie dimensioni con lavello sottopiano, ante con riquadro incassato, top in superficie solida, paraspruzzi marrone, elettrodomestici in acciaio inossidabile, pavimento in gres porcellanato, nessuna isola, pavimento beige e top marrone
Foto di una cucina lineare contemporanea chiusa e di medie dimensioni con lavello sottopiano, ante con riquadro incassato, top in superficie solida, paraspruzzi marrone, elettrodomestici in acciaio inossidabile, pavimento in gres porcellanato, nessuna isola, pavimento beige e top marrone
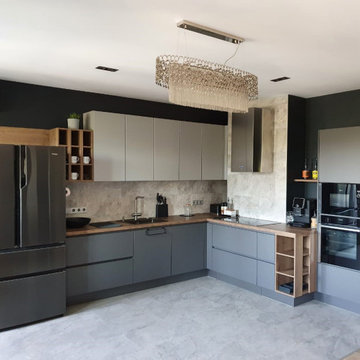
Idee per una cucina minimal di medie dimensioni con lavello da incasso, ante lisce, ante blu, top in laminato, paraspruzzi grigio, paraspruzzi in gres porcellanato, elettrodomestici neri, pavimento in gres porcellanato, nessuna isola, pavimento grigio e top marrone

Foto di una cucina minimal di medie dimensioni con lavello sottopiano, ante lisce, ante bianche, top in legno, paraspruzzi bianco, paraspruzzi con piastrelle in ceramica, elettrodomestici in acciaio inossidabile, pavimento in legno massello medio, pavimento marrone e top marrone
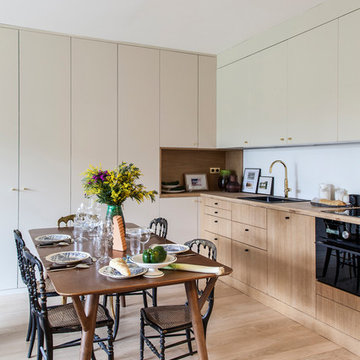
Bertrand Fompeyrine Photographe
Immagine di una cucina minimal con lavello da incasso, ante lisce, ante in legno scuro, top in legno, parquet chiaro, nessuna isola, pavimento beige e top marrone
Immagine di una cucina minimal con lavello da incasso, ante lisce, ante in legno scuro, top in legno, parquet chiaro, nessuna isola, pavimento beige e top marrone
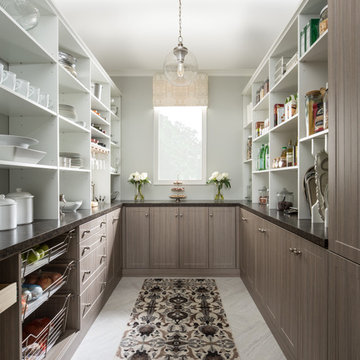
Immagine di una cucina contemporanea di medie dimensioni con ante in legno scuro, top in superficie solida, pavimento in gres porcellanato, pavimento beige e top marrone

Alliant placage bois et laque blanche mat, le plan a ete lis en Dekton Enzo pour un plan robuste pour toute la famille.La table sur mesure en bois massif. Tous les apareils ont été intégrés.

Кухня-гостиная, эко-стиль, рейки, белая кухня, барные стулья, деревянные рейки, полуостров, подвесные светильники, светодиодная подсветка, полубарные стулья
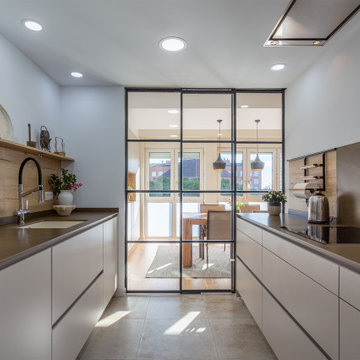
Foto di una cucina parallela contemporanea chiusa e di medie dimensioni con lavello sottopiano, ante lisce, ante grigie, paraspruzzi marrone, paraspruzzi in legno, elettrodomestici da incasso, nessuna isola, pavimento grigio e top marrone

Restructuration complète d'un appartement de 90m² à Paris 11ème.
Déplacement des salles d'eaux et cuisine.
Mobilier sur mesure en bouleau.
Mur brut en béton.
Entreprise générale : ACME
Photo : Bertrand Fompeyrine
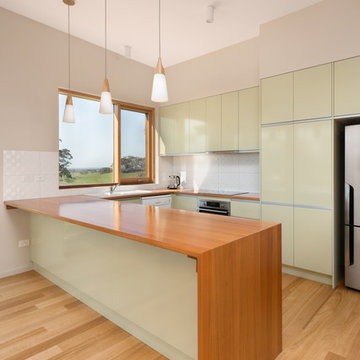
Shift of Focus
Idee per una cucina minimal di medie dimensioni con ante verdi, top in legno, paraspruzzi bianco, paraspruzzi con piastrelle in ceramica, parquet chiaro, lavello da incasso, ante lisce, elettrodomestici in acciaio inossidabile, penisola, pavimento beige e top marrone
Idee per una cucina minimal di medie dimensioni con ante verdi, top in legno, paraspruzzi bianco, paraspruzzi con piastrelle in ceramica, parquet chiaro, lavello da incasso, ante lisce, elettrodomestici in acciaio inossidabile, penisola, pavimento beige e top marrone
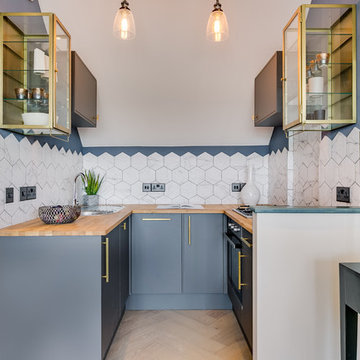
Esempio di una cucina ad U contemporanea con lavello da incasso, ante lisce, ante grigie, top in legno, paraspruzzi bianco, elettrodomestici neri, pavimento beige e top marrone
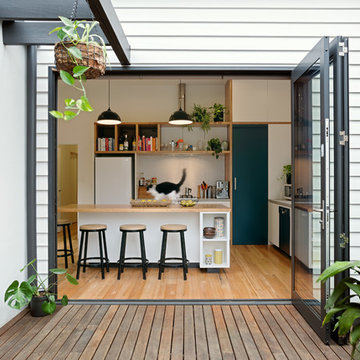
Emma Cross
Foto di una cucina minimal con ante lisce, ante bianche, top in legno, paraspruzzi bianco, paraspruzzi con piastrelle a mosaico, elettrodomestici bianchi, pavimento in legno massello medio, pavimento marrone e top marrone
Foto di una cucina minimal con ante lisce, ante bianche, top in legno, paraspruzzi bianco, paraspruzzi con piastrelle a mosaico, elettrodomestici bianchi, pavimento in legno massello medio, pavimento marrone e top marrone

Welcome to Dream Coast Builders, your go-to destination for exceptional kitchen design and remodeling services in Clearwater, FL, and surrounding areas. Our expert team specializes in creating custom kitchens that perfectly suit your style and functionality needs.
From innovative kitchen design to meticulous craftsmanship in custom kitchen cabinets, we offer comprehensive solutions to transform your kitchen into the heart of your home. Whether you're looking for a modern, sleek design or a cozy, traditional atmosphere, our experienced team will bring your vision to life with precision and expertise.
At Dream Coast Builders, we understand the importance of attention to detail in every aspect of home improvement. That's why we provide top-notch services not only for kitchen remodeling but also for home additions, home remodeling, custom homes, and general contracting needs.
Our commitment to excellence ensures that your project, whether it's a kitchen renovation or a full home remodel, exceeds your expectations. Contact Dream Coast Builders today to turn your dream kitchen into a reality and discover why we're the preferred choice for discerning homeowners on Houzz and beyond.
Contact Us Today to Embark on the Journey of Transforming Your Space Into a True Masterpiece.
https://dreamcoastbuilders.com
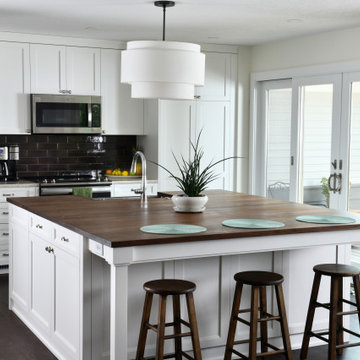
With lots of floor space but very little in the way of wall space, this huge Island of custom cabinetry makes up for some much-needed storage and counter space. The Island is finished off with a walnut top. The walnut was milled from trees the client had on their own property and here is used as a gorgeous butcher block top.

While working with this couple on their master bathroom, they asked us to renovate their kitchen which was still in the 70’s and needed a complete demo and upgrade utilizing new modern design and innovative technology and elements. We transformed an indoor grill area with curved design on top to a buffet/serving station with an angled top to mimic the angle of the ceiling. Skylights were incorporated for natural light and the red brick fireplace was changed to split face stacked travertine which continued over the buffet for a dramatic aesthetic. The dated island, cabinetry and appliances were replaced with bark-stained Hickory cabinets, a larger island and state of the art appliances. The sink and faucet were chosen from a source in Chicago and add a contemporary flare to the island. An additional buffet area was added for a tv, bookshelves and additional storage. The pendant light over the kitchen table took some time to find exactly what they were looking for, but we found a light that was minimalist and contemporary to ensure an unobstructed view of their beautiful backyard. The result is a stunning kitchen with improved function, storage, and the WOW they were going for.
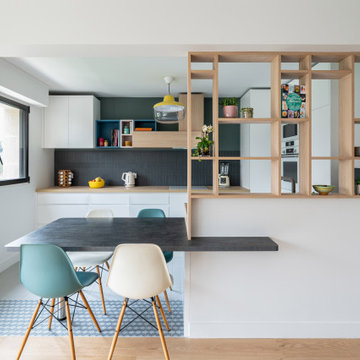
Immagine di una cucina contemporanea con ante lisce, ante bianche, top in legno, paraspruzzi nero, elettrodomestici bianchi, penisola, pavimento multicolore e top marrone
Cucine contemporanee con top marrone - Foto e idee per arredare
7