Cucine contemporanee con top in acciaio inossidabile - Foto e idee per arredare
Filtra anche per:
Budget
Ordina per:Popolari oggi
161 - 180 di 5.071 foto
1 di 3
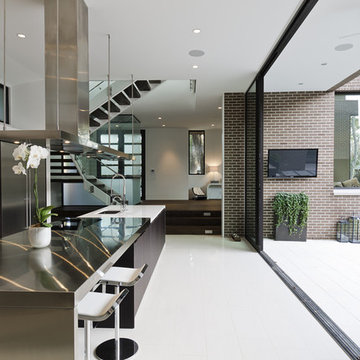
Photo by Peter Molick
Immagine di una cucina parallela design con top in acciaio inossidabile, ante lisce, ante in legno bruno e elettrodomestici in acciaio inossidabile
Immagine di una cucina parallela design con top in acciaio inossidabile, ante lisce, ante in legno bruno e elettrodomestici in acciaio inossidabile
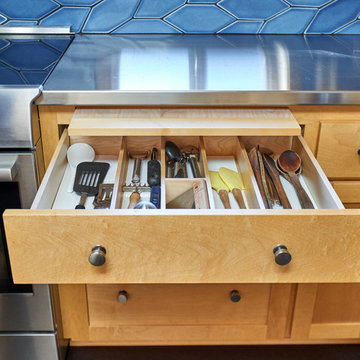
Details: Kitchen tools are organized and stored in divided sections here with a pull-out cutting board above. Elsewhere, knives, flatware and silverware are stored in similar custom-made drawers. The range at left has an induction cooktop.
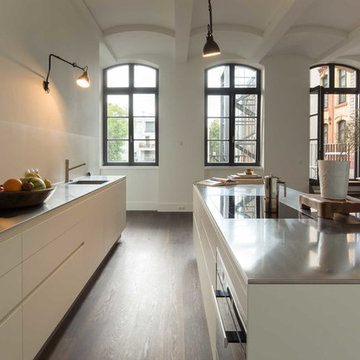
Thomas Rosenthal
Idee per una cucina minimal con ante con bugna sagomata, ante bianche, top in acciaio inossidabile, paraspruzzi bianco, pavimento in legno verniciato e 2 o più isole
Idee per una cucina minimal con ante con bugna sagomata, ante bianche, top in acciaio inossidabile, paraspruzzi bianco, pavimento in legno verniciato e 2 o più isole
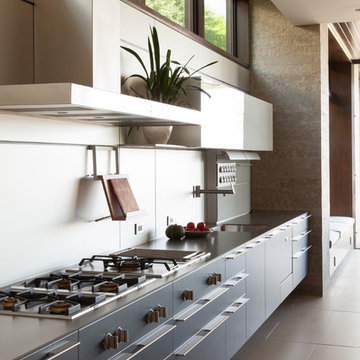
Flat panel cabinets feature modern pulls.
Photo: Roger Davies
Idee per una grande cucina design con ante lisce, ante grigie, lavello sottopiano, top in acciaio inossidabile, paraspruzzi a effetto metallico, paraspruzzi con piastrelle di metallo, elettrodomestici da incasso, pavimento in gres porcellanato e pavimento grigio
Idee per una grande cucina design con ante lisce, ante grigie, lavello sottopiano, top in acciaio inossidabile, paraspruzzi a effetto metallico, paraspruzzi con piastrelle di metallo, elettrodomestici da incasso, pavimento in gres porcellanato e pavimento grigio
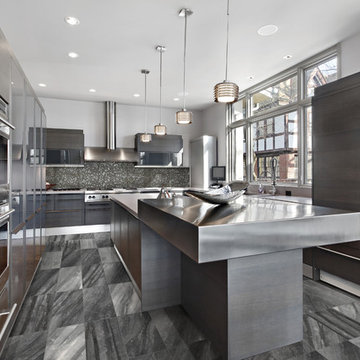
12" x 24" floor tile
Idee per una grande cucina design chiusa con ante lisce, top in acciaio inossidabile, paraspruzzi a effetto metallico, elettrodomestici da incasso, ante in legno bruno, paraspruzzi con piastrelle di vetro, pavimento in gres porcellanato e lavello sottopiano
Idee per una grande cucina design chiusa con ante lisce, top in acciaio inossidabile, paraspruzzi a effetto metallico, elettrodomestici da incasso, ante in legno bruno, paraspruzzi con piastrelle di vetro, pavimento in gres porcellanato e lavello sottopiano
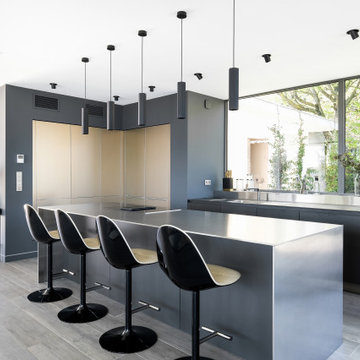
Idee per una cucina design con lavello integrato, ante lisce, ante grigie, top in acciaio inossidabile e pavimento grigio
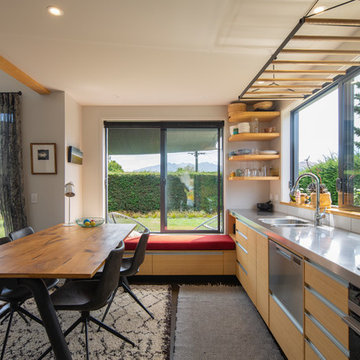
Upton St, Wanaka. Tiny House Project. Photography by Marina Mathews.
Idee per una cucina contemporanea con lavello integrato, ante lisce, ante in legno scuro, top in acciaio inossidabile, paraspruzzi bianco, elettrodomestici neri, parquet scuro, nessuna isola, pavimento nero e top grigio
Idee per una cucina contemporanea con lavello integrato, ante lisce, ante in legno scuro, top in acciaio inossidabile, paraspruzzi bianco, elettrodomestici neri, parquet scuro, nessuna isola, pavimento nero e top grigio
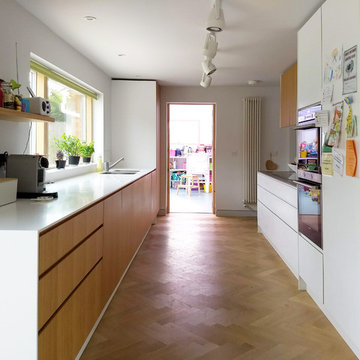
Oak-faced ply kitchen with LG HiMacs counter and solid marine grade stainless steel worktops. Appliances by Siemens. Design by Ralph Kent, kitchen built and installed by Phil Brown at Kraftwork, Hayling Island.
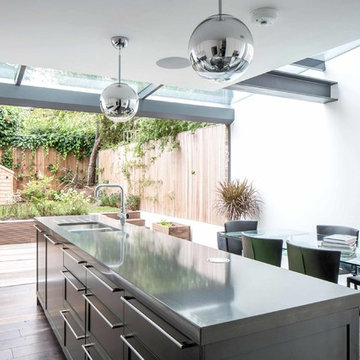
A contemporary rear extension and renovation to revitalise the living accommodation of a mid-terraced Victorian dwelling within the Calabria Road Conservation Area.
This handsome house in Highbury suffered from its traditionally enclosed layout. The works extended and opened the house to the rear, creating a light, expansive kitchen / dining area with direct connection to the newly upgraded garden.
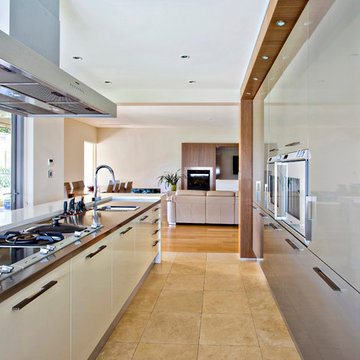
Esempio di una cucina contemporanea con lavello integrato, ante lisce, ante in legno scuro, top in acciaio inossidabile, paraspruzzi con lastra di vetro, elettrodomestici in acciaio inossidabile, pavimento con piastrelle in ceramica e nessuna isola
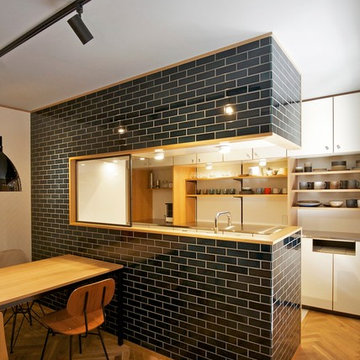
Foto di una cucina design con ante bianche, ante lisce, top in acciaio inossidabile, paraspruzzi bianco e pavimento in legno massello medio
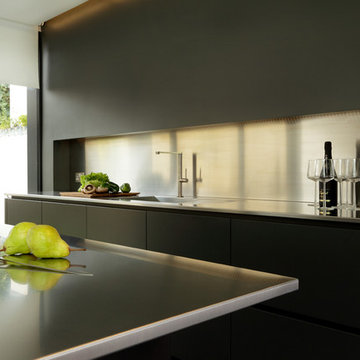
Kitchen in Matt Graphite with satin brushed stainless steel worktop and backsplash, polished concrete floor.
Kitchen style; one side of wall of units with island.
Appliances; Westin ceiling extractor, other appliances provided by client.
The dark tones of the kitchen and floor with the full glass wall works beautifully to accentuate the contrast between light and dark. This creates a beautiful room that transforms as the day turns into night.
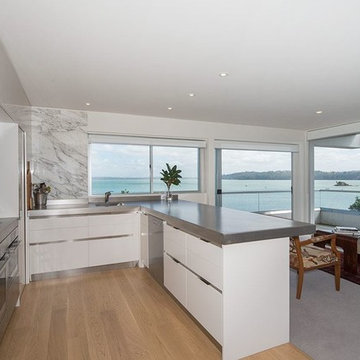
Foto di una cucina ad U contemporanea di medie dimensioni con lavello da incasso, ante lisce, ante bianche, top in acciaio inossidabile, paraspruzzi multicolore, paraspruzzi in lastra di pietra, elettrodomestici in acciaio inossidabile e parquet chiaro
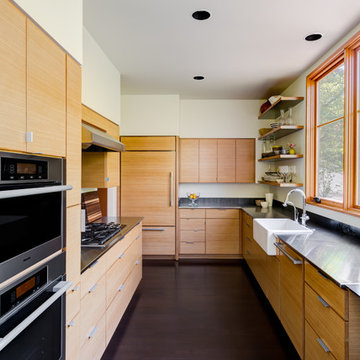
Photo by Scott Larsen
Esempio di una cucina parallela contemporanea chiusa con lavello stile country, ante lisce, ante in legno chiaro, top in acciaio inossidabile, paraspruzzi grigio, elettrodomestici in acciaio inossidabile, parquet scuro e nessuna isola
Esempio di una cucina parallela contemporanea chiusa con lavello stile country, ante lisce, ante in legno chiaro, top in acciaio inossidabile, paraspruzzi grigio, elettrodomestici in acciaio inossidabile, parquet scuro e nessuna isola
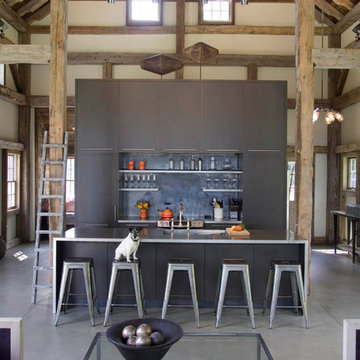
John Kane / Silver Sun
Ispirazione per una cucina minimal con elettrodomestici in acciaio inossidabile, top in acciaio inossidabile, ante lisce, paraspruzzi grigio e ante grigie
Ispirazione per una cucina minimal con elettrodomestici in acciaio inossidabile, top in acciaio inossidabile, ante lisce, paraspruzzi grigio e ante grigie
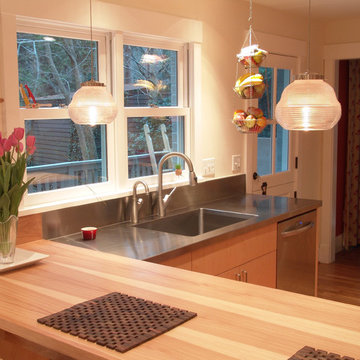
Immagine di una cucina minimal con lavello integrato, ante lisce, ante in legno scuro, elettrodomestici in acciaio inossidabile e top in acciaio inossidabile

The downstairs kitchen viewed from the dining room.
Immagine di una cucina contemporanea di medie dimensioni con lavello integrato, ante lisce, ante in legno chiaro, top in acciaio inossidabile, paraspruzzi bianco, paraspruzzi con piastrelle in ceramica, elettrodomestici in acciaio inossidabile, pavimento in cemento, nessuna isola, pavimento grigio, top grigio e soffitto a cassettoni
Immagine di una cucina contemporanea di medie dimensioni con lavello integrato, ante lisce, ante in legno chiaro, top in acciaio inossidabile, paraspruzzi bianco, paraspruzzi con piastrelle in ceramica, elettrodomestici in acciaio inossidabile, pavimento in cemento, nessuna isola, pavimento grigio, top grigio e soffitto a cassettoni
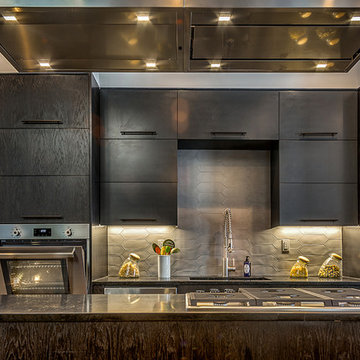
This brand-new kitchen features white oak veneer cabinets with a graphite stain in matte finish, matte black brass cabinet hardware, porcelain back splash tile, vanilla noir Caesarstone quartz counters, a pull out spray faucet, a Bertazzoni gas cooktop, a Bertazzoni double wall oven, a Futuro Future island hood, and a Fisher & Paykel fridge.
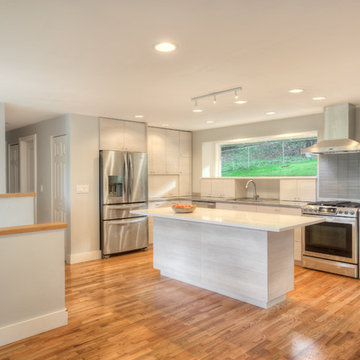
By installing a beam and removing the walls around this split-level kitchen, we opened up the living space! We even added a communications center over the stairs to the lower level. One key to small footprint kitchens is to double the usable storage by specifying cabinets with 27"-long drawer guides. The counters then become desk-like deep. Very practical. This means full-size refrigerators do not protrude so far out into the room, as you can see! 16"-deep wall cabinets contain a 14"-deep appliance garage. More on that later. The 8'-wide window replaced a 3'-wide one and was set into a bump out. What a difference for a mother with 4 young children to be able to keep an eye on them as they play in the backyard. Beyond that, think of how nice this kitchen is in the morning with such a wide, east-facing window. The bump out permitted a drainboard behind the sink! No longer the items draining sit out on the counters beside the sink.
William Feemster of ImageArts Photography
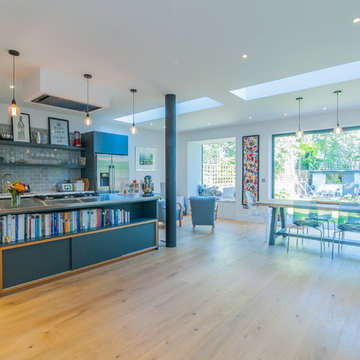
Overview
Whole house refurbishment, space planning and daylight exercise.
The Brief
To reorganise the internal arrangement throughout the client’s new home, create a large, open plan kitchen and living space off the garden while proposing a unique relationship to the garden which is at the lower level.
Our Solution
Working with a brilliant, forward-thinking client who knows what they like is always a real pleasure.
This project enhances the original features of the house while adding a warm, simple timber cube to the rear. The timber is now silver grey in colour and ageing gracefully, the glass is neat and simple with our signature garden oriel window the main feature. The modern oriel window is a very useful tool that we often consider as it gives the client a different place to sit, relax and enjoy the new spaces and garden. If the house has a lower garden level it’s even better.
The project has a great kitchen, very much of the moment in terms of colour and materials, the client really committed to the look and aesthetic. Again we left in some structure and wrapped the kitchen around it working WITH the project constraints rather than resisting them.
Our view is, you pay a lot for your steelwork… Show it off!
Cucine contemporanee con top in acciaio inossidabile - Foto e idee per arredare
9