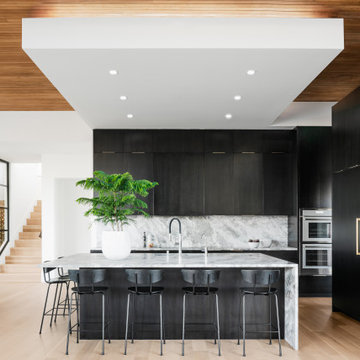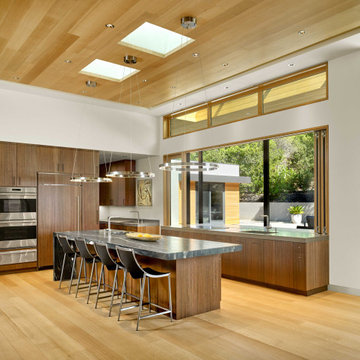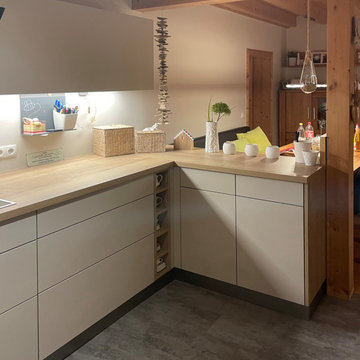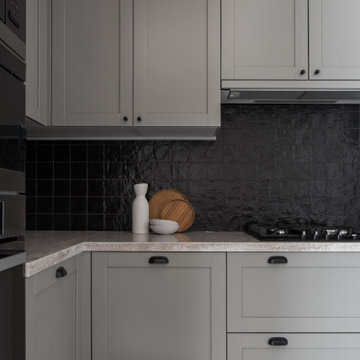Cucine contemporanee con soffitto in legno - Foto e idee per arredare
Filtra anche per:
Budget
Ordina per:Popolari oggi
81 - 100 di 965 foto
1 di 3

Ispirazione per una cucina minimal con lavello sottopiano, ante lisce, ante in legno chiaro, paraspruzzi bianco, paraspruzzi con piastrelle a mosaico, elettrodomestici in acciaio inossidabile, pavimento grigio, top grigio, travi a vista, soffitto a volta e soffitto in legno

This was a great project to work on, all bespoke wall and ceiling panelling, with a hidden doors leading to a spacious utility room,
all siemens appliances, Quooker Tap and Cube,
all design and installation by the team hear at Elite
a full project with Plastering, Electrics,

Foto di un'ampia cucina contemporanea con ante lisce, ante nere, paraspruzzi beige, paraspruzzi in lastra di pietra, elettrodomestici neri, pavimento beige, top nero e soffitto in legno

Immagine di una cucina design con ante lisce, top in marmo, paraspruzzi in marmo, parquet chiaro, top grigio, soffitto in legno, ante nere e paraspruzzi grigio

This kitchen renovation was part of a larger, extensive project that merged two units into one at a Central West End condominium building. The kitchen design contrasts the existing concrete of the building structure with a refined palette of cherry, oak, and polished natural stone. Cherry casework at the perimeter of the kitchen conceals mechanical systems and provides storage and display space. The dropped ceiling — clad in locally sourced white oak — provides a textural grain towards the Basilica and conceals mechanical systems. Integrated LED strip lighting further emphasizes the directionality towards the Basilica. Polished, vein-cut quartzite at the countertops and backsplash contrasts with the exposed concrete column and ceiling. The adjacent eating area is anchored by a long, wall–mounted cherry credenza. A pendant light hanging above the table provides a soft luminosity and adds a touch of color, while views to the south bring the scale of the city into the condominium.
©Alise O’Brien Photography

Ispirazione per una cucina design con ante lisce, ante bianche, pavimento in legno massello medio, pavimento marrone, top grigio e soffitto in legno

Idee per una cucina design con lavello sottopiano, ante lisce, ante in legno scuro, top in quarzo composito, paraspruzzi bianco, elettrodomestici da incasso, pavimento in legno massello medio, pavimento marrone, top grigio, soffitto ribassato e soffitto in legno

Küche in Kaschmir matt und Eichedekor.
grifflos
Foto di una cucina minimal di medie dimensioni con lavello da incasso, ante lisce, ante beige, top in legno, paraspruzzi beige, elettrodomestici in acciaio inossidabile, pavimento in cemento, penisola, pavimento grigio, top marrone e soffitto in legno
Foto di una cucina minimal di medie dimensioni con lavello da incasso, ante lisce, ante beige, top in legno, paraspruzzi beige, elettrodomestici in acciaio inossidabile, pavimento in cemento, penisola, pavimento grigio, top marrone e soffitto in legno

Such a fun, colorful kitchen! Very representative of East Austin's style. We painted the IKEA cabinets in Benjamin Moore "Backwoods", a rich deep green. If you check out the "Before" photos, you'll see how the homeowner also removed the dated backsplash tile and the upper cabinets. We also love what she did to the kitchen island!

Ispirazione per una cucina design con lavello da incasso, ante in legno chiaro, top in quarzo composito, paraspruzzi a finestra, pavimento grigio, top bianco e soffitto in legno

Esempio di una cucina contemporanea con lavello sottopiano, ante lisce, ante in legno chiaro, paraspruzzi bianco, paraspruzzi in lastra di pietra, parquet chiaro, pavimento beige, top grigio, soffitto ribassato e soffitto in legno

Pinnacle Architectural Studio - Contemporary Custom Architecture - Kitchen View - Indigo at The Ridges - Las Vegas
Esempio di un'ampia cucina contemporanea con lavello a tripla vasca, ante lisce, ante marroni, top in granito, paraspruzzi beige, paraspruzzi in lastra di pietra, elettrodomestici da incasso, pavimento in gres porcellanato, 2 o più isole, pavimento bianco, top beige e soffitto in legno
Esempio di un'ampia cucina contemporanea con lavello a tripla vasca, ante lisce, ante marroni, top in granito, paraspruzzi beige, paraspruzzi in lastra di pietra, elettrodomestici da incasso, pavimento in gres porcellanato, 2 o più isole, pavimento bianco, top beige e soffitto in legno

A combination of quarter sawn white oak material with kerf cuts creates harmony between the cabinets and the warm, modern architecture of the home. We mirrored the waterfall of the island to the base cabinets on the range wall. This project was unique because the client wanted the same kitchen layout as their previous home but updated with modern lines to fit the architecture. Floating shelves were swapped out for an open tile wall, and we added a double access countertwall cabinet to the right of the range for additional storage. This cabinet has hidden front access storage using an intentionally placed kerf cut and modern handleless design. The kerf cut material at the knee space of the island is extended to the sides, emphasizing a sense of depth. The palette is neutral with warm woods, dark stain, light surfaces, and the pearlescent tone of the backsplash; giving the client’s art collection a beautiful neutral backdrop to be celebrated.
For the laundry we chose a micro shaker style cabinet door for a clean, transitional design. A folding surface over the washer and dryer as well as an intentional space for a dog bed create a space as functional as it is lovely. The color of the wall picks up on the tones of the beautiful marble tile floor and an art wall finishes out the space.
In the master bath warm taupe tones of the wall tile play off the warm tones of the textured laminate cabinets. A tiled base supports the vanity creating a floating feel while also providing accessibility as well as ease of cleaning.
An entry coat closet designed to feel like a furniture piece in the entry flows harmoniously with the warm taupe finishes of the brick on the exterior of the home. We also brought the kerf cut of the kitchen in and used a modern handleless design.
The mudroom provides storage for coats with clothing rods as well as open cubbies for a quick and easy space to drop shoes. Warm taupe was brought in from the entry and paired with the micro shaker of the laundry.
In the guest bath we combined the kerf cut of the kitchen and entry in a stained maple to play off the tones of the shower tile and dynamic Patagonia granite countertops.

Immagine di una cucina contemporanea con lavello sottopiano, ante in stile shaker, ante in legno scuro, top in quarzo composito, paraspruzzi bianco, elettrodomestici in acciaio inossidabile, pavimento in legno massello medio, pavimento marrone, top bianco e soffitto in legno

Located out of sight in a big oak millwork "box" directly behind the kitchen, the spacious pantry is loaded with storage options behind its vertical grain rift oak cabinetry.
The Slide Mink backsplash tile from Facings of America is a bold contrast to the polished quartz countertop from Galleria of Stone.
Project Details // Now and Zen
Renovation, Paradise Valley, Arizona
Architecture: Drewett Works
Builder: Brimley Development
Interior Designer: Ownby Design
Photographer: Dino Tonn
Millwork: Rysso Peters
Limestone (Demitasse) flooring and walls: Solstice Stone
Faux plants: Botanical Elegance
https://www.drewettworks.com/now-and-zen/

Kitchen
Immagine di una grande cucina design con lavello stile country, ante lisce, ante in legno scuro, paraspruzzi grigio, elettrodomestici in acciaio inossidabile, parquet chiaro, pavimento beige e soffitto in legno
Immagine di una grande cucina design con lavello stile country, ante lisce, ante in legno scuro, paraspruzzi grigio, elettrodomestici in acciaio inossidabile, parquet chiaro, pavimento beige e soffitto in legno

Idee per una cucina contemporanea con ante lisce, ante in legno scuro, elettrodomestici da incasso, parquet chiaro, pavimento beige, top nero e soffitto in legno

Foto di una cucina design di medie dimensioni con lavello sottopiano, ante con bugna sagomata, ante grigie, top in quarzo composito, paraspruzzi nero, paraspruzzi con piastrelle in ceramica, elettrodomestici neri, pavimento in gres porcellanato, pavimento grigio, top bianco e soffitto in legno

Esempio di una cucina design di medie dimensioni con lavello sottopiano, ante lisce, ante nere, top in quarzo composito, paraspruzzi bianco, paraspruzzi con piastrelle diamantate, elettrodomestici neri, pavimento in cemento, top bianco, soffitto in legno e pavimento grigio

Ispirazione per una cucina contemporanea di medie dimensioni con nessun'anta, top in marmo, paraspruzzi bianco, paraspruzzi con piastrelle in ceramica, elettrodomestici in acciaio inossidabile, pavimento in gres porcellanato, pavimento grigio, top bianco, soffitto in legno, soffitto a volta e ante in legno scuro
Cucine contemporanee con soffitto in legno - Foto e idee per arredare
5