Cucine contemporanee con pavimento in vinile - Foto e idee per arredare
Filtra anche per:
Budget
Ordina per:Popolari oggi
61 - 80 di 8.613 foto
1 di 3

The homeowners were very concerned about over-improving their modest split-level home built in 1961. They liked the “mid-century modern” feel and wanted to enhance that vibe. Top on their wish list was to replace the portable dishwasher with a built-in and add a peninsula for seating and workspace. To keep the labor cost down, the soffits and existing ceiling lighting was left intact. The first option was to keep the existing cabinets; however, the original layout did not allow adequate counter space on either side of the cooktop. After considered the price of new cabinets, they realized the value of having a brand new kitchen.
The fun begins in the design phase. We chose the horizontal grain laminate to blend with the color of the existing woodwork in the home. The textured rhomboid shaped tile steals the show when accented with contrasting grout. The kitchen is a little mod and a little hip. And fits in perfectly as today’s “mid-century modern” home.
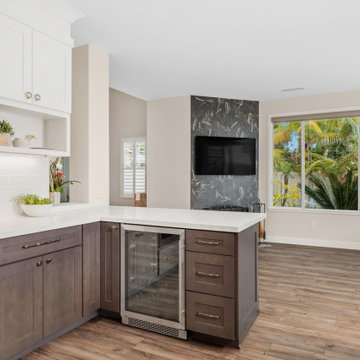
In this newly renovated kitchen, we laid LVP flooring in a warm color across the entire first floor to unify the spaces and enhance the open concept. The new kitchen cabinets in color Seal and White, go to the ceiling with a large crown and create a space that feels warm, inviting, and stylish. Although simple in color and shape, the white subway tile used in the backsplash created a picket fence pattern that gives the wall more dimension. For contrast and as an accent piece we decided to go for Seal for the wood hood in the back wall. For a more elevated look the hardware is antique gold.
The fireplace tile is ceramic made to look like a type of black marble with striking white and gold veining and is laid to the ceiling to elongate the wall. The room looks larger since we took down the left-side alcove wall that blocked the view into the living room. From the kitchen, we can get a peek into the powder room, where again we have gold, black and white accents to bring the rooms together.

Ispirazione per una cucina design di medie dimensioni con lavello sottopiano, ante lisce, ante bianche, top in quarzo composito, paraspruzzi bianco, paraspruzzi in gres porcellanato, elettrodomestici bianchi, pavimento in vinile, pavimento beige, top bianco e soffitto ribassato

This kitchen is part of the addition to the home. The addition of ~400 sq. ft. has allowed for this large open concept kitchen. We added a kitchen island with waterfall countertops throughout. Luxury vinyl floor throughout kitchen and home.
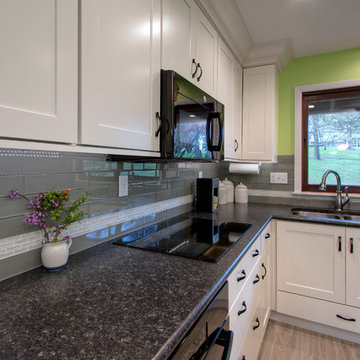
A double undermount sink surrounded by Midnight Stone Formica countertops. The backsplash is a smoke grey glass field tile with a white glass gemstone mosaic tile racing stripe.
Cabinets are Showplace maple in the Pendleton door style with a Soft Cream finish. Cabinet pulls are Heirloom Silver pulls by Liberty.
Photo by Toby Weiss for Mosby Building Arts
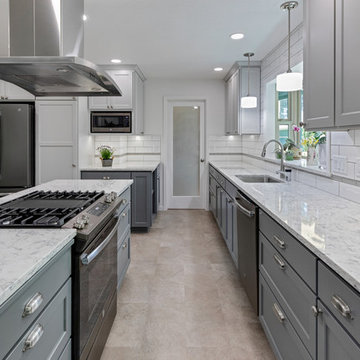
The homeowner wanted a Quartz waterfall island and dark stainless steel appliances. We brought all these features together by using different colors of gray throughout the cabinets, using 3 shades in all.

Ispirazione per una cucina minimal di medie dimensioni con lavello sottopiano, ante lisce, ante bianche, top in quarzite, elettrodomestici da incasso, pavimento grigio e pavimento in vinile
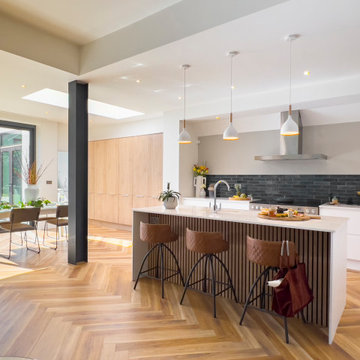
This large kitchen diner extension benefits from south-facing light making it a bright and airy space. The large kitchen island features an inset sink and a panelling detail that ties in with the wooden tone of the floor. Plenty of storage is available with the addition of floor to ceiling cupboard also in light oak.

The existing kitchen was VERY traditional which did not suite the new homeowners taste and more so their functional needs. They LOVE to cook and have all the kitchen tools to create anything from Italian dishes, Asian cuisine to the finest pastries. They needed space to store all of their cooking utensils and their current kitchen just didn’t offer that. The kitchen was confined and adding additional square footage was not possible, therefore our biggest challenge was to fit all their storage and appliance needs into the existing space.
Cabinets: Dura Supreme, Camden Cherry, Cashew and Lauren HDF painted Linen White.
Counters: Solid Surfaces Unlimited Wisteria and Caribou Walnut.
Hardware: Atlas Logan
Fixtures: The Galley sink, Miele, GE Café, Sharp, Zephyre, Cove.
Flooring: CoreTec Herringbone Rome Oak
Mesh: The Golden Lion
Tile: Happy Floors Exotic Stone Lagoon
Lighting: Hudson Valley Lighting
Photographer: Martin Vecchio Photography

Die Doppelhaushälfte wurde kernsaniert und nach den Wünschen der Kunden offen und zeitlos ausgestattet. Im Erdgeschoss ließen wir dazu die Küchenwände entfernen.
Der Eingang ist jetzt mit einer raumhohen Schrankanlage – vom Schreiner auf Maß gefertigt – und einer Mattglas-Schiebetür abgetrennt. Eines der Schrankelemente ist eine offene Garderobe zum Flur, in den anderen Schränken sind Kühlschrank, Backofen und Küchengeräte in Richtung Küche untergebracht. Die Spüle ist unter dem Fenster flächenbündig in die Arbeitsplatte aus cremefarbenem Silestone eingelassen. Die Position wurde dabei so gewählt, dass sich beide Fensterflügel an der Armatur vorbei öffnen lassen. Rechts läuft die Arbeitsplatte in ein offenes Fach für die dort angeschlossenen Küchengeräte hinein. So lassen sich diese für die Benutzung einfach nach vorn ziehen. Werden sie nicht gebraucht, kann das Fach mit einem Rollladen geschlossen werden. Auf der anderen Seite ist das Kochfeld mit integriertem Muldenlüfter untergebracht. Beleuchtet wird die Arbeitsfläche durch eingelassene LED-Leisten in den Oberschränken. Abgetrennt wird die Küche durch ein halbhohes Schrankelement mit einem eingebauten Weinkühlschrank an der Kopfseite. Es dient zugleich als Rückwand für die Eckbank am Essplatz. Seine Deckplatte aus Nussbaum nimmt die Optik des Bodens wieder auf.

A city condo needed an uplift, all finishes started to feel outdated, the kitchen's layout did not work for a dynamic couple who love to entertain and play Bridge with their friends on the regular basis.
We developed a plan how to provide a luxurious experience and necessary changes in the limited space. The condo has some physical limitations as well, such as the load bearing walls could not be changed, the duct work had to stay in place, and the floor finishes had to satisfy strict sound restrictions.
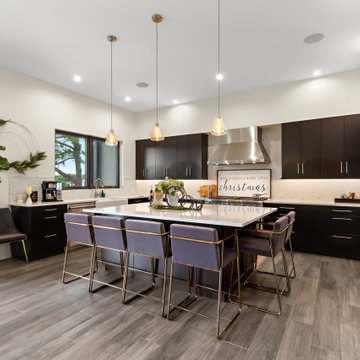
Ispirazione per una grande cucina minimal con lavello stile country, ante lisce, ante in legno bruno, top in quarzite, paraspruzzi bianco, paraspruzzi in gres porcellanato, elettrodomestici in acciaio inossidabile, pavimento in vinile, pavimento grigio e top bianco
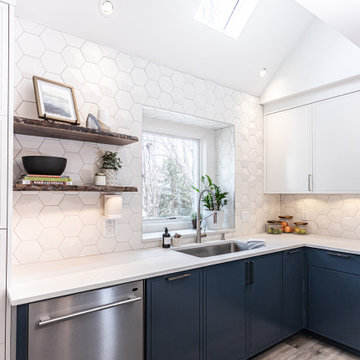
We wanted the finishes to be timeless, but fresh and exciting! Two-toned custom cabinets sit atop an LVT floor that will hold up to the kids and dogs.

Ispirazione per una cucina minimal di medie dimensioni con lavello sottopiano, paraspruzzi bianco, elettrodomestici in acciaio inossidabile, top bianco, ante lisce, ante in legno scuro, top in quarzo composito, paraspruzzi in gres porcellanato, pavimento in vinile, nessuna isola e pavimento grigio
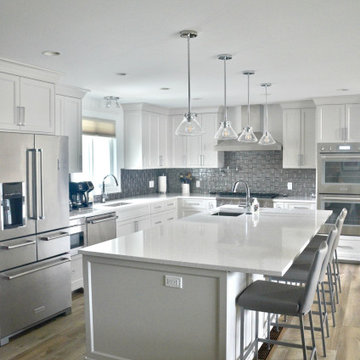
Ispirazione per una cucina contemporanea di medie dimensioni con lavello sottopiano, ante lisce, ante grigie, top in quarzo composito, paraspruzzi grigio, paraspruzzi con piastrelle di metallo, elettrodomestici in acciaio inossidabile, pavimento in vinile, pavimento marrone e top bianco
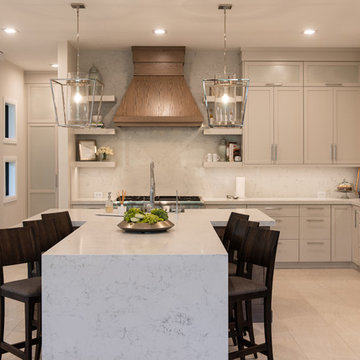
Foto di una grande cucina design con lavello stile country, ante con riquadro incassato, ante bianche, top in quarzo composito, paraspruzzi bianco, paraspruzzi in lastra di pietra, elettrodomestici in acciaio inossidabile, pavimento in vinile, pavimento beige e top bianco

Poulin Design Center
Ispirazione per una grande cucina contemporanea con lavello stile country, ante in stile shaker, ante in legno bruno, top in quarzite, paraspruzzi bianco, paraspruzzi con piastrelle diamantate, elettrodomestici in acciaio inossidabile, pavimento in vinile, nessuna isola, pavimento multicolore e top bianco
Ispirazione per una grande cucina contemporanea con lavello stile country, ante in stile shaker, ante in legno bruno, top in quarzite, paraspruzzi bianco, paraspruzzi con piastrelle diamantate, elettrodomestici in acciaio inossidabile, pavimento in vinile, nessuna isola, pavimento multicolore e top bianco
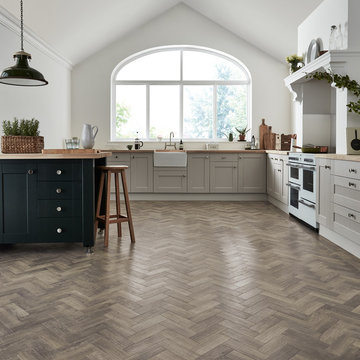
Art Select Storm Oak Parquet LVT Flooring. Photo courtesy of Karndean International Flooring
Immagine di una grande cucina design con lavello stile country, ante in stile shaker, ante grigie, top in legno, pavimento in vinile e pavimento grigio
Immagine di una grande cucina design con lavello stile country, ante in stile shaker, ante grigie, top in legno, pavimento in vinile e pavimento grigio
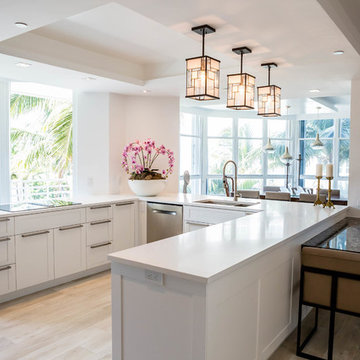
Foto di una cucina design con lavello sottopiano, ante in stile shaker, ante bianche, top in superficie solida, paraspruzzi bianco, elettrodomestici in acciaio inossidabile, pavimento in vinile e penisola
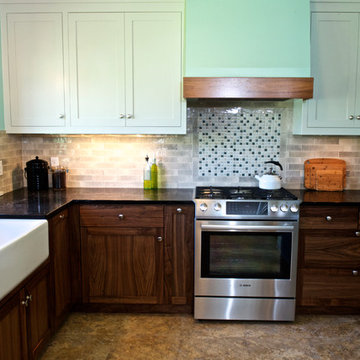
Walnut and white were chosen for the cabinets in this two-toned Kitchen. There is a place for everything and everything is in its place. A well thought-out cabinetry layout for this client’s needs came to life in this Kitchen.
Cucine contemporanee con pavimento in vinile - Foto e idee per arredare
4