Cucine contemporanee con pavimento in legno massello medio - Foto e idee per arredare
Filtra anche per:
Budget
Ordina per:Popolari oggi
101 - 120 di 56.946 foto
1 di 3

Fumed Antique Oak #1 Natural
Foto di una cucina design di medie dimensioni con lavello sottopiano, ante in stile shaker, ante grigie, elettrodomestici in acciaio inossidabile, pavimento in legno massello medio, top in marmo, paraspruzzi grigio, paraspruzzi in lastra di pietra e pavimento marrone
Foto di una cucina design di medie dimensioni con lavello sottopiano, ante in stile shaker, ante grigie, elettrodomestici in acciaio inossidabile, pavimento in legno massello medio, top in marmo, paraspruzzi grigio, paraspruzzi in lastra di pietra e pavimento marrone
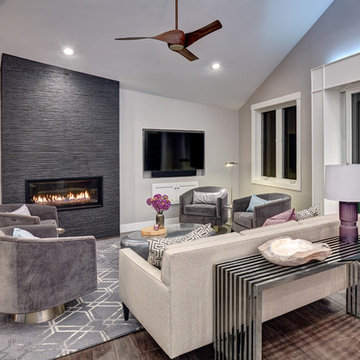
This home remodel is a celebration of curves and light. Starting from humble beginnings as a basic builder ranch style house, the design challenge was maximizing natural light throughout and providing the unique contemporary style the client’s craved.
The Entry offers a spectacular first impression and sets the tone with a large skylight and an illuminated curved wall covered in a wavy pattern Porcelanosa tile.
The chic entertaining kitchen was designed to celebrate a public lifestyle and plenty of entertaining. Celebrating height with a robust amount of interior architectural details, this dynamic kitchen still gives one that cozy feeling of home sweet home. The large “L” shaped island accommodates 7 for seating. Large pendants over the kitchen table and sink provide additional task lighting and whimsy. The Dekton “puzzle” countertop connection was designed to aid the transition between the two color countertops and is one of the homeowner’s favorite details. The built-in bistro table provides additional seating and flows easily into the Living Room.
A curved wall in the Living Room showcases a contemporary linear fireplace and tv which is tucked away in a niche. Placing the fireplace and furniture arrangement at an angle allowed for more natural walkway areas that communicated with the exterior doors and the kitchen working areas.
The dining room’s open plan is perfect for small groups and expands easily for larger events. Raising the ceiling created visual interest and bringing the pop of teal from the Kitchen cabinets ties the space together. A built-in buffet provides ample storage and display.
The Sitting Room (also called the Piano room for its previous life as such) is adjacent to the Kitchen and allows for easy conversation between chef and guests. It captures the homeowner’s chic sense of style and joie de vivre.
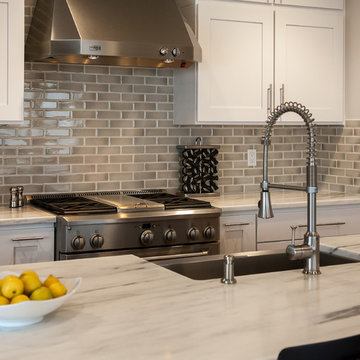
White Kitchen, contemporary kitchen, kitchen remodel, denver kitchen, denver colorado, Black & White, Black & White Kitchen, Kitchen Makeover, Custom Lighting, Subway Tile, eat in kitchen,
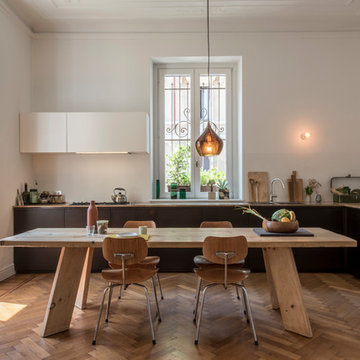
Ⓒ elanandez architektur
Ispirazione per una grande cucina minimal con ante in legno scuro, top in marmo, paraspruzzi bianco, pavimento in legno massello medio, ante lisce e nessuna isola
Ispirazione per una grande cucina minimal con ante in legno scuro, top in marmo, paraspruzzi bianco, pavimento in legno massello medio, ante lisce e nessuna isola
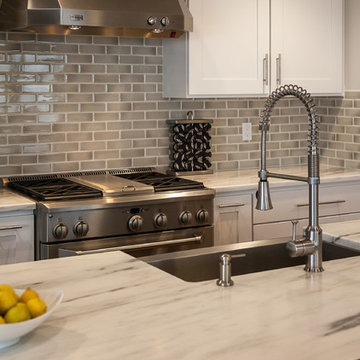
White Kitchen, contemporary kitchen, kitchen remodel, denver kitchen, denver colorado, Black & White, Black & White Kitchen, Kitchen Makeover, Custom Lighting, Subway Tile, eat in kitchen,

Allen Russ Photography
Esempio di una cucina minimal di medie dimensioni con lavello integrato, ante lisce, ante bianche, top in quarzo composito, paraspruzzi bianco, elettrodomestici da incasso, pavimento in legno massello medio e top bianco
Esempio di una cucina minimal di medie dimensioni con lavello integrato, ante lisce, ante bianche, top in quarzo composito, paraspruzzi bianco, elettrodomestici da incasso, pavimento in legno massello medio e top bianco
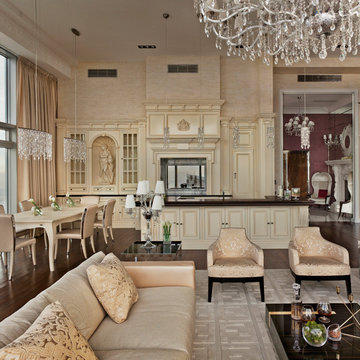
The hand-made Clive Christian kitchen with a 200 year old British Antique glaze is not only a functional workplace boasting the best in modern appliances, but also a perfect accompaniment to the ultimate luxury lifestyle.
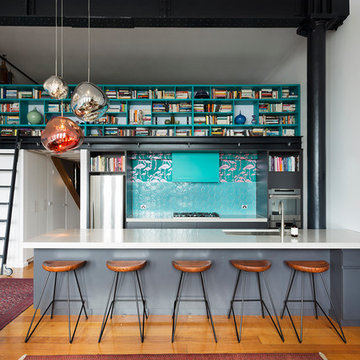
Interiors photography by Elizabeth Schiavello. Kichen design by Meredith Lee Interiors
Esempio di una cucina design di medie dimensioni con paraspruzzi con piastrelle in ceramica, elettrodomestici in acciaio inossidabile, pavimento in legno massello medio, lavello sottopiano, penisola e paraspruzzi blu
Esempio di una cucina design di medie dimensioni con paraspruzzi con piastrelle in ceramica, elettrodomestici in acciaio inossidabile, pavimento in legno massello medio, lavello sottopiano, penisola e paraspruzzi blu
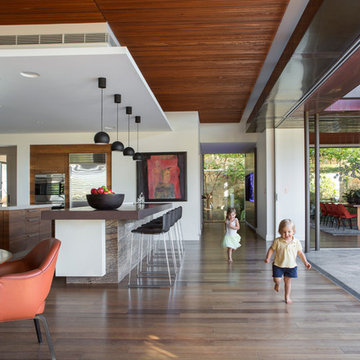
A strong relationship between internal and external areas was sought for the main everyday living areas of the house, being the kitchen, meals area and dining room. Devices such as the highlight windows within these spaces allow a constant glimpse to the sky, the blurring of internal and external boundaries through the use of external materials within the house and the large openings making visual connections.
The stone walls used externally have also been used internally to the south wall of the meals area and the copper soffit lining to the upper terrace runs internally in the bulkhead and ceiling to the kitchen, meals and dining room thereby blurring the internal and external areas.
The ceilings within the dining room and kitchen / meals area are lined with timber battens. Along with providing warmth and detail to these spaces the timber battens also conceal acoustic insulation to assist with deadening the reverberant noise.
The design and usability of the upper terrace itself was pivotal to the success of the house. It is the external area of the upper terrace that connects to extend the internal areas with the boundary between the two being blurred. A balance was reached between solar access and protection from the rain while maintaining a non-restricted view to the sky from internal areas through the use of glass roofs and automated awnings.
Photo by Angelita Bonetti
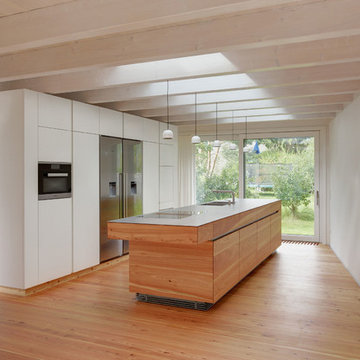
Fotograf: Stefan Melchior
Architekt: Möhring Architekten
Idee per un'ampia cucina contemporanea con lavello a doppia vasca, ante lisce, ante bianche, elettrodomestici in acciaio inossidabile e pavimento in legno massello medio
Idee per un'ampia cucina contemporanea con lavello a doppia vasca, ante lisce, ante bianche, elettrodomestici in acciaio inossidabile e pavimento in legno massello medio
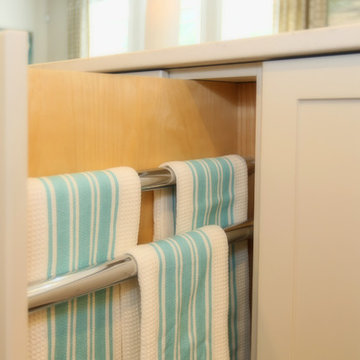
Immagine di una cucina design di medie dimensioni con lavello sottopiano, ante in stile shaker, ante grigie, top in quarzite, paraspruzzi grigio, paraspruzzi con piastrelle in ceramica, elettrodomestici in acciaio inossidabile e pavimento in legno massello medio
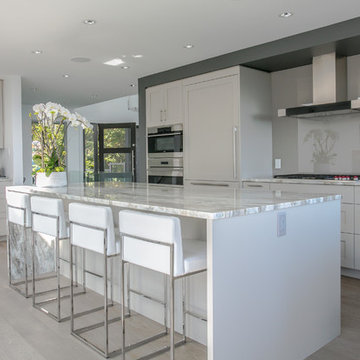
Foto di una grande cucina design con ante in stile shaker, ante grigie, paraspruzzi grigio, top in granito, elettrodomestici da incasso e pavimento in legno massello medio
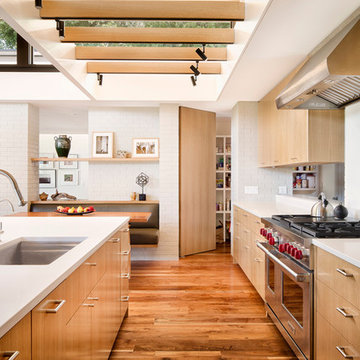
The custom banquette, white oak millwork, and open-grain cypress ceilings modernize the home. A large island allows for entertaining and multiple chefs to work in the kitchen. The trellis structure above the kitchen gives a structure for artificial lighting but allows for natural light from the transom windows to filter into the centrally-located kitchen.
Solid surface counters are from Caesarstone and styling is done by the talented Jennifer Laws.
Interior by Allison Burke Interior Design
Architecture by A Parallel
Paul Finkel Photography
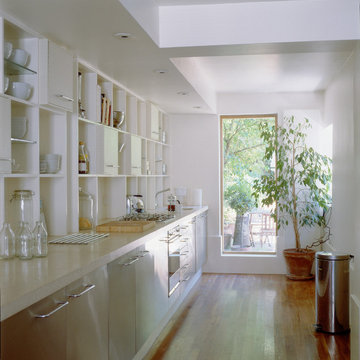
Small terraced house was opened up to make the most of the limited floor area and create a light contemporary living space
Esempio di una piccola cucina contemporanea con nessun'anta, ante bianche, top in cemento, pavimento in legno massello medio e nessuna isola
Esempio di una piccola cucina contemporanea con nessun'anta, ante bianche, top in cemento, pavimento in legno massello medio e nessuna isola
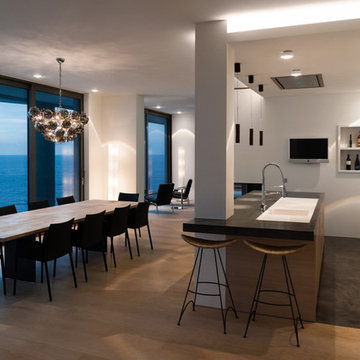
Bildnachweis: Nadine Ingold
Immagine di una cucina minimal di medie dimensioni con lavello sottopiano, elettrodomestici in acciaio inossidabile e pavimento in legno massello medio
Immagine di una cucina minimal di medie dimensioni con lavello sottopiano, elettrodomestici in acciaio inossidabile e pavimento in legno massello medio
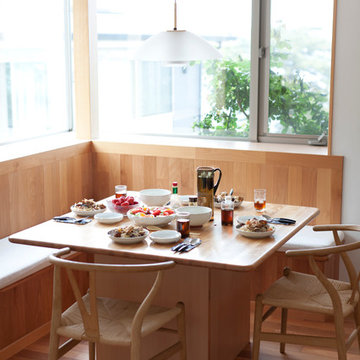
Photo by Junichi Harano
Immagine di una cucina design di medie dimensioni con lavello sottopiano, ante di vetro, ante bianche, top in legno, paraspruzzi bianco, paraspruzzi con piastrelle in ceramica, elettrodomestici da incasso, pavimento in legno massello medio e penisola
Immagine di una cucina design di medie dimensioni con lavello sottopiano, ante di vetro, ante bianche, top in legno, paraspruzzi bianco, paraspruzzi con piastrelle in ceramica, elettrodomestici da incasso, pavimento in legno massello medio e penisola
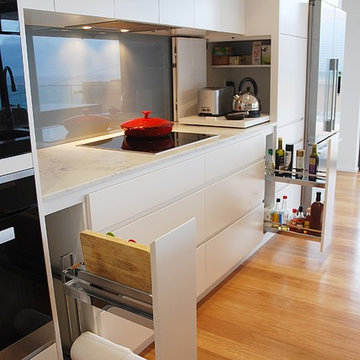
Brian Patterson
Ispirazione per una grande cucina contemporanea con lavello sottopiano, ante lisce, ante bianche, top in quarzo composito, paraspruzzi blu, paraspruzzi con lastra di vetro, elettrodomestici neri e pavimento in legno massello medio
Ispirazione per una grande cucina contemporanea con lavello sottopiano, ante lisce, ante bianche, top in quarzo composito, paraspruzzi blu, paraspruzzi con lastra di vetro, elettrodomestici neri e pavimento in legno massello medio

The original layout on the ground floor of this beautiful semi detached property included a small well aged kitchen connected to the dinning area by a 70’s brick bar!
Since the kitchen is 'the heart of every home' and 'everyone always ends up in the kitchen at a party' our brief was to create an open plan space respecting the buildings original internal features and highlighting the large sash windows that over look the garden.
Jake Fitzjones Photography Ltd

Butler pantry off kitchen with butcher block counter top and built in coffee machine
Ispirazione per una grande cucina minimal con lavello sottopiano, ante con riquadro incassato, ante verdi, top in legno, paraspruzzi multicolore, paraspruzzi con piastrelle a mosaico, elettrodomestici in acciaio inossidabile, pavimento in legno massello medio e pavimento marrone
Ispirazione per una grande cucina minimal con lavello sottopiano, ante con riquadro incassato, ante verdi, top in legno, paraspruzzi multicolore, paraspruzzi con piastrelle a mosaico, elettrodomestici in acciaio inossidabile, pavimento in legno massello medio e pavimento marrone
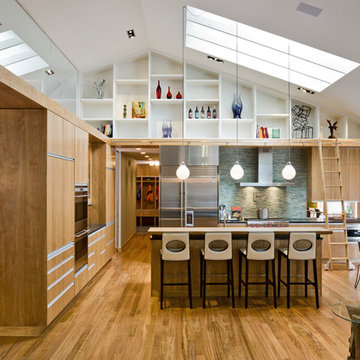
Esempio di una cucina contemporanea con ante lisce, ante in legno scuro, paraspruzzi blu, paraspruzzi con piastrelle a mosaico, elettrodomestici in acciaio inossidabile e pavimento in legno massello medio
Cucine contemporanee con pavimento in legno massello medio - Foto e idee per arredare
6