Cucine contemporanee con paraspruzzi in lastra di pietra - Foto e idee per arredare
Filtra anche per:
Budget
Ordina per:Popolari oggi
41 - 60 di 17.823 foto
1 di 3
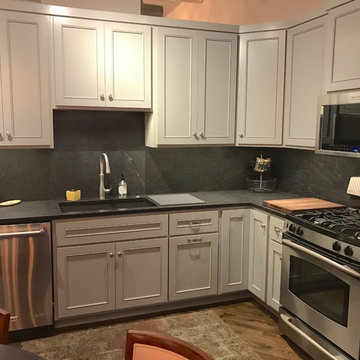
Idee per una piccola cucina minimal con lavello sottopiano, ante con riquadro incassato, ante grigie, top in marmo, paraspruzzi nero, paraspruzzi in lastra di pietra, elettrodomestici in acciaio inossidabile, parquet scuro, nessuna isola, pavimento marrone e top nero
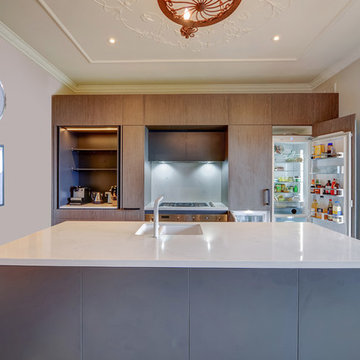
Foto di una cucina minimal di medie dimensioni con lavello sottopiano, ante lisce, ante grigie, top in quarzo composito, paraspruzzi bianco, paraspruzzi in lastra di pietra, elettrodomestici in acciaio inossidabile, pavimento in legno massello medio, pavimento marrone e top bianco
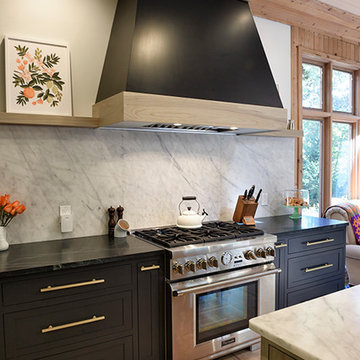
Darren Sinnett
Foto di una grande cucina contemporanea con lavello sottopiano, ante in stile shaker, ante nere, top in quarzo composito, paraspruzzi bianco, paraspruzzi in lastra di pietra, elettrodomestici da incasso, parquet chiaro e pavimento beige
Foto di una grande cucina contemporanea con lavello sottopiano, ante in stile shaker, ante nere, top in quarzo composito, paraspruzzi bianco, paraspruzzi in lastra di pietra, elettrodomestici da incasso, parquet chiaro e pavimento beige
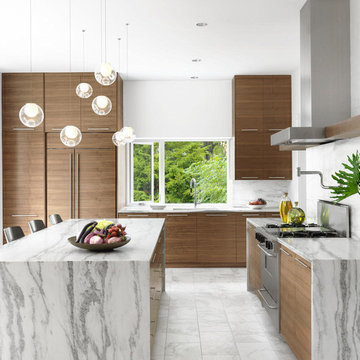
A view of the kitchen sink in a wall of cabinetry, beyond the kitchen island and stove. Custom Cabinetry by Full Circle Design Works, Inc. Ceramic Stone Tile floor is by Vallelunga in 'Calcutta.' Plumbing Fixtures are from 'Tara' line of Dornbracht. Photo by Alise O'Brien Photography.

Проект квартиры в доме типовой серии П-44. Кухня выполнена в светлых тонах, с большим количеством мест для хранения. Вся мебель выполнена по эскизам дизайнера. Автор проекта: Уфимцева Анастасия

Large center island in kitchen with seating facing the cooking and prep area.
Esempio di una cucina minimal di medie dimensioni con lavello sottopiano, ante in legno bruno, top in granito, elettrodomestici in acciaio inossidabile, pavimento in travertino, ante lisce, paraspruzzi bianco, paraspruzzi in lastra di pietra e pavimento grigio
Esempio di una cucina minimal di medie dimensioni con lavello sottopiano, ante in legno bruno, top in granito, elettrodomestici in acciaio inossidabile, pavimento in travertino, ante lisce, paraspruzzi bianco, paraspruzzi in lastra di pietra e pavimento grigio
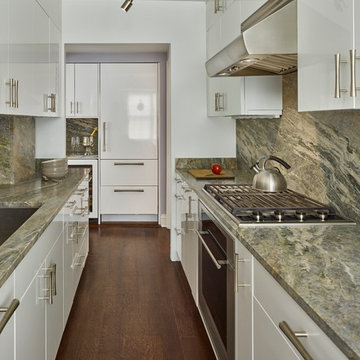
The existing 90 square foot galley kitchen was small and narrow, with limited storage and counterspace. By utilizing the hallway and master closet opposite, we expanded the kitchen across the hall, creating a 5’-6”x 2’-0”x 7’-0” niche for the Subzero refrigerator and under counter wine storage unit. The existing kitchen doorway was widened to unify the two spaces. Separating the tall elements from the original galley, the new design was able to provide uninterrupted counterspace and extra storage. Because of its proximity to the living area, the niche is also able to serve a dual role as an easily accessible bar with glass storage above when the client is entertaining.
Modern, high-gloss cabinetry was extended to the ceiling, replacing the existing traditional millwork and capitalizing on previously unused space. An existing breakfast nook with a view of the East River, which had been one of the client’s favorite features, was awkwardly placed and provided for tight and uncomfortable seating. We rebuilt the banquettes, pushing them back for easier access and incorporating hidden storage compartments into the seats.
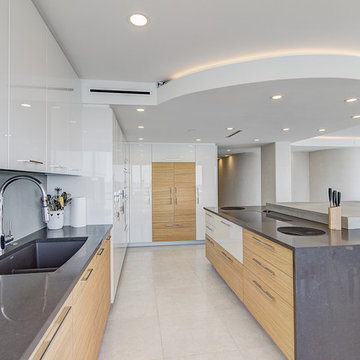
Immagine di una grande cucina minimal con lavello sottopiano, ante lisce, ante in legno chiaro, top in cemento, paraspruzzi grigio, paraspruzzi in lastra di pietra, elettrodomestici da incasso, pavimento in gres porcellanato e pavimento grigio
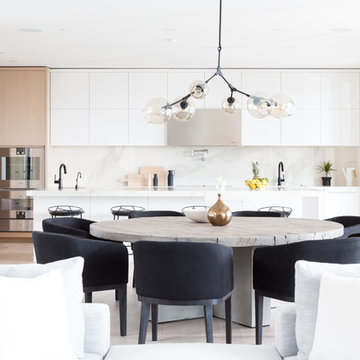
www.emapeter.com
Ispirazione per una grande cucina minimal con lavello sottopiano, ante lisce, ante bianche, top in quarzo composito, paraspruzzi bianco, paraspruzzi in lastra di pietra, elettrodomestici in acciaio inossidabile, parquet chiaro, pavimento beige e top bianco
Ispirazione per una grande cucina minimal con lavello sottopiano, ante lisce, ante bianche, top in quarzo composito, paraspruzzi bianco, paraspruzzi in lastra di pietra, elettrodomestici in acciaio inossidabile, parquet chiaro, pavimento beige e top bianco

Fumed Antique Oak #1 Natural
Foto di una cucina design di medie dimensioni con lavello sottopiano, ante in stile shaker, ante grigie, elettrodomestici in acciaio inossidabile, pavimento in legno massello medio, top in marmo, paraspruzzi grigio, paraspruzzi in lastra di pietra e pavimento marrone
Foto di una cucina design di medie dimensioni con lavello sottopiano, ante in stile shaker, ante grigie, elettrodomestici in acciaio inossidabile, pavimento in legno massello medio, top in marmo, paraspruzzi grigio, paraspruzzi in lastra di pietra e pavimento marrone
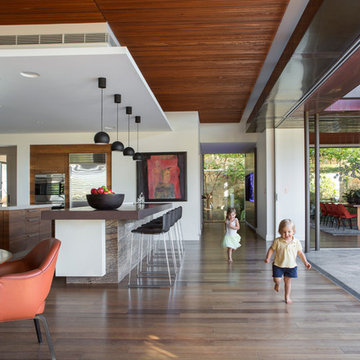
A strong relationship between internal and external areas was sought for the main everyday living areas of the house, being the kitchen, meals area and dining room. Devices such as the highlight windows within these spaces allow a constant glimpse to the sky, the blurring of internal and external boundaries through the use of external materials within the house and the large openings making visual connections.
The stone walls used externally have also been used internally to the south wall of the meals area and the copper soffit lining to the upper terrace runs internally in the bulkhead and ceiling to the kitchen, meals and dining room thereby blurring the internal and external areas.
The ceilings within the dining room and kitchen / meals area are lined with timber battens. Along with providing warmth and detail to these spaces the timber battens also conceal acoustic insulation to assist with deadening the reverberant noise.
The design and usability of the upper terrace itself was pivotal to the success of the house. It is the external area of the upper terrace that connects to extend the internal areas with the boundary between the two being blurred. A balance was reached between solar access and protection from the rain while maintaining a non-restricted view to the sky from internal areas through the use of glass roofs and automated awnings.
Photo by Angelita Bonetti
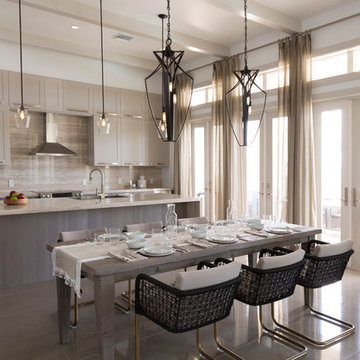
Foto di una grande cucina minimal con lavello sottopiano, ante in stile shaker, ante grigie, top in granito, paraspruzzi beige, paraspruzzi in lastra di pietra e elettrodomestici in acciaio inossidabile
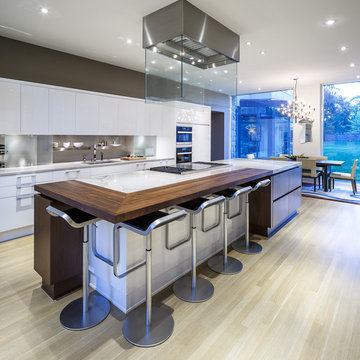
Stunning & sleek white kitchen design featuring cool elements like the butcher block countertop, porcelain counters, Downsview cabinetry and curbed glass staircase.
Design: Astro Design Centre - Ottawa, Canada
Photographer: DoubleSpace Photography

Simon Wood
Foto di una grande cucina design con lavello sottopiano, ante in legno scuro, top in cemento, paraspruzzi grigio, paraspruzzi in lastra di pietra, elettrodomestici in acciaio inossidabile e pavimento in ardesia
Foto di una grande cucina design con lavello sottopiano, ante in legno scuro, top in cemento, paraspruzzi grigio, paraspruzzi in lastra di pietra, elettrodomestici in acciaio inossidabile e pavimento in ardesia
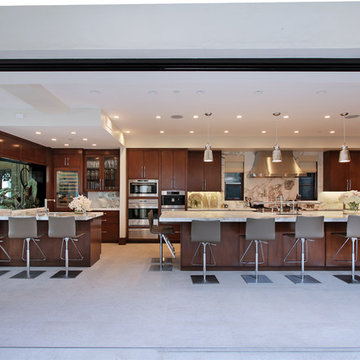
Jeri Koegel
Immagine di un'ampia cucina design con ante lisce, ante in legno bruno, paraspruzzi bianco, paraspruzzi in lastra di pietra e elettrodomestici in acciaio inossidabile
Immagine di un'ampia cucina design con ante lisce, ante in legno bruno, paraspruzzi bianco, paraspruzzi in lastra di pietra e elettrodomestici in acciaio inossidabile

Ispirazione per una piccola cucina ad U design con lavello sottopiano, ante lisce, ante bianche, top in quarzo composito, paraspruzzi bianco, elettrodomestici bianchi, nessuna isola e paraspruzzi in lastra di pietra
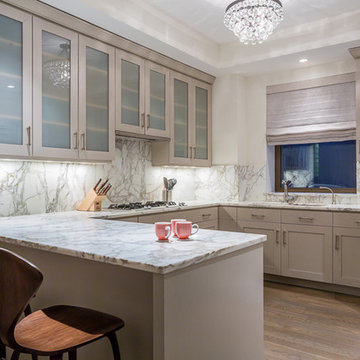
Michael Stavaridis
Ispirazione per una grande cucina contemporanea con lavello sottopiano, ante in stile shaker, ante beige, top in marmo, paraspruzzi bianco, paraspruzzi in lastra di pietra, parquet scuro e penisola
Ispirazione per una grande cucina contemporanea con lavello sottopiano, ante in stile shaker, ante beige, top in marmo, paraspruzzi bianco, paraspruzzi in lastra di pietra, parquet scuro e penisola

Contemporary White Kitchen
Esempio di una cucina contemporanea con ante lisce, ante bianche, paraspruzzi bianco, paraspruzzi in lastra di pietra, elettrodomestici in acciaio inossidabile e parquet scuro
Esempio di una cucina contemporanea con ante lisce, ante bianche, paraspruzzi bianco, paraspruzzi in lastra di pietra, elettrodomestici in acciaio inossidabile e parquet scuro
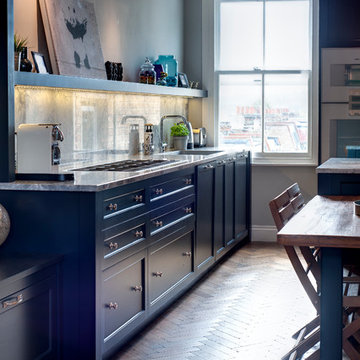
This open plan kitchen features a stunning granite worktop which is matched with a tall splashback, creating a timeless elegant look. Blue classic painted cabinets provide maximum storage and the classic kitchen is laid out to be both functional and comfortable. The extractor fan, integrated into the ceiling, together with fully integrated Gaggenau appliances, add the contemporary touch to this elegant, classical style of kitchen.

Esempio di una grande cucina contemporanea chiusa con lavello sottopiano, ante lisce, ante in legno scuro, top in granito, paraspruzzi nero, paraspruzzi in lastra di pietra, elettrodomestici in acciaio inossidabile, pavimento in travertino, pavimento beige e top nero
Cucine contemporanee con paraspruzzi in lastra di pietra - Foto e idee per arredare
3