Cucine contemporanee con paraspruzzi in ardesia - Foto e idee per arredare
Ordina per:Popolari oggi
41 - 60 di 448 foto
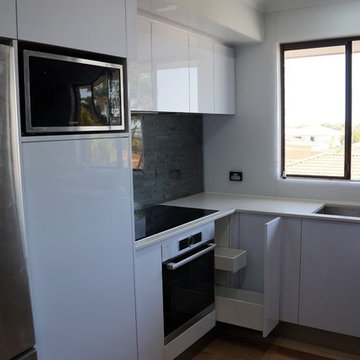
Idee per una cucina contemporanea di medie dimensioni con lavello da incasso, ante lisce, ante bianche, top in quarzo composito, paraspruzzi nero, paraspruzzi in ardesia, elettrodomestici in acciaio inossidabile, parquet chiaro, pavimento marrone e top bianco
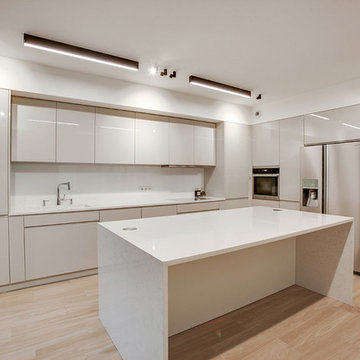
Meero
Immagine di una grande cucina contemporanea con lavello integrato, ante a filo, top in quarzite, paraspruzzi in ardesia, parquet chiaro e top bianco
Immagine di una grande cucina contemporanea con lavello integrato, ante a filo, top in quarzite, paraspruzzi in ardesia, parquet chiaro e top bianco
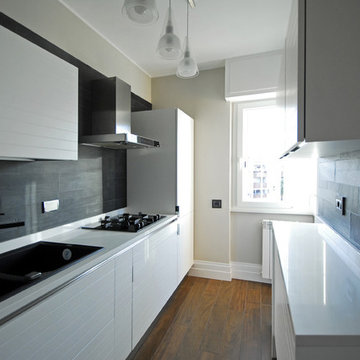
Photo: Laura Pennacchia
Immagine di una cucina lineare contemporanea chiusa e di medie dimensioni con lavello da incasso, ante bianche, top in superficie solida, paraspruzzi nero, paraspruzzi in ardesia, elettrodomestici neri, pavimento in gres porcellanato, nessuna isola, pavimento marrone e top bianco
Immagine di una cucina lineare contemporanea chiusa e di medie dimensioni con lavello da incasso, ante bianche, top in superficie solida, paraspruzzi nero, paraspruzzi in ardesia, elettrodomestici neri, pavimento in gres porcellanato, nessuna isola, pavimento marrone e top bianco
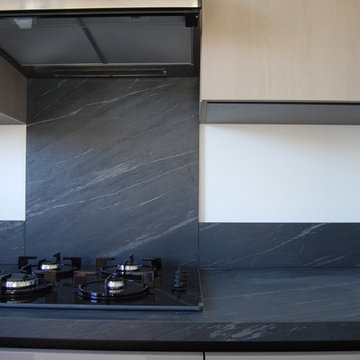
Foto di una cucina contemporanea di medie dimensioni con nessuna isola, lavello sottopiano, ante lisce, ante beige, top in laminato, paraspruzzi nero, paraspruzzi in ardesia, elettrodomestici da incasso, pavimento in vinile, pavimento beige e top nero
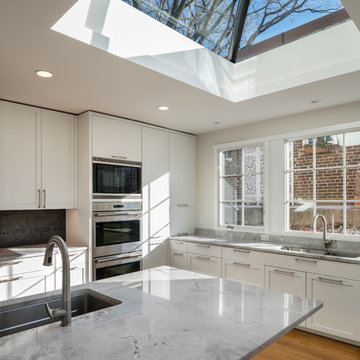
Photo by Paul Burk
Immagine di una grande cucina contemporanea chiusa con lavello da incasso, ante con riquadro incassato, ante bianche, paraspruzzi nero, paraspruzzi in ardesia, elettrodomestici in acciaio inossidabile, parquet chiaro, pavimento marrone e top in quarzite
Immagine di una grande cucina contemporanea chiusa con lavello da incasso, ante con riquadro incassato, ante bianche, paraspruzzi nero, paraspruzzi in ardesia, elettrodomestici in acciaio inossidabile, parquet chiaro, pavimento marrone e top in quarzite
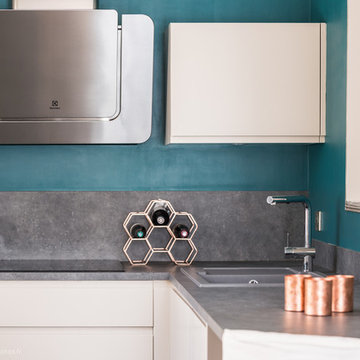
FA/Reportagesphoto.fr
Immagine di una cucina design di medie dimensioni con lavello integrato, ante lisce, ante bianche, top in laminato, paraspruzzi grigio, paraspruzzi in ardesia, elettrodomestici in acciaio inossidabile, pavimento in cemento, nessuna isola e pavimento grigio
Immagine di una cucina design di medie dimensioni con lavello integrato, ante lisce, ante bianche, top in laminato, paraspruzzi grigio, paraspruzzi in ardesia, elettrodomestici in acciaio inossidabile, pavimento in cemento, nessuna isola e pavimento grigio
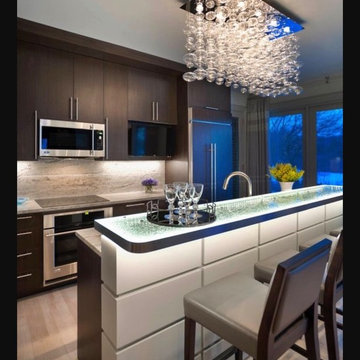
modern, minimalistic kitchen to reflect clients tastes.
Under cabinet lighting with unique combination of traditional Farmer's sink, to add style to a minimal contemporary kitchen.
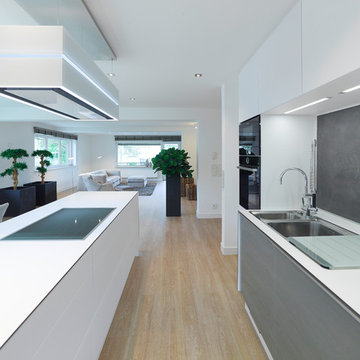
Nicola Lazi, Stuttgart
Esempio di una cucina design di medie dimensioni con pavimento in vinile, pavimento beige, lavello integrato, ante lisce, ante grigie, top in vetro, paraspruzzi grigio, paraspruzzi in ardesia e elettrodomestici neri
Esempio di una cucina design di medie dimensioni con pavimento in vinile, pavimento beige, lavello integrato, ante lisce, ante grigie, top in vetro, paraspruzzi grigio, paraspruzzi in ardesia e elettrodomestici neri
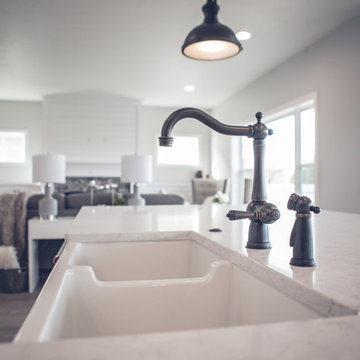
Ispirazione per una cucina design di medie dimensioni con lavello sottopiano, ante in stile shaker, ante bianche, top in marmo, paraspruzzi grigio, paraspruzzi in ardesia, elettrodomestici in acciaio inossidabile, parquet chiaro e pavimento marrone
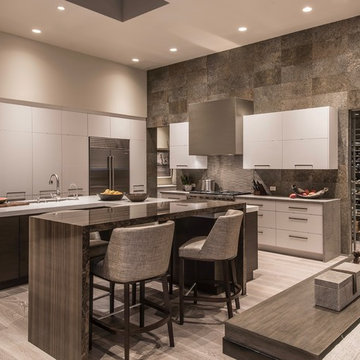
raised eating bar, waterfall edge, walk in wine frig, custom metal hood
Foto di un'ampia cucina design con lavello sottopiano, ante lisce, ante bianche, top in quarzo composito, paraspruzzi in ardesia, elettrodomestici in acciaio inossidabile, parquet chiaro, 2 o più isole, pavimento beige e top grigio
Foto di un'ampia cucina design con lavello sottopiano, ante lisce, ante bianche, top in quarzo composito, paraspruzzi in ardesia, elettrodomestici in acciaio inossidabile, parquet chiaro, 2 o più isole, pavimento beige e top grigio
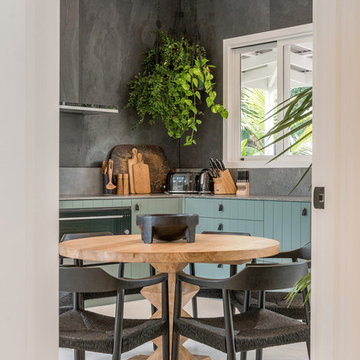
The Barefoot Bay Cottage is the first holiday house to be designed and built for boutique accommodation business, Barefoot Escapes. Working with many of The Designory’s favourite brands, it has been designed with an overriding luxe Australian coastal style synonymous with Sydney based team. The newly renovated three bedroom cottage is a north facing home which has been designed to capture the sun and the cooling summer breeze. Inside, the home is light-filled, open plan and imbues instant calm with a luxe palette of coastal and hinterland tones. The contemporary styling includes layering of earthy, tribal and natural textures throughout providing a sense of cohesiveness and instant tranquillity allowing guests to prioritise rest and rejuvenation.
Images captured by Property Shot
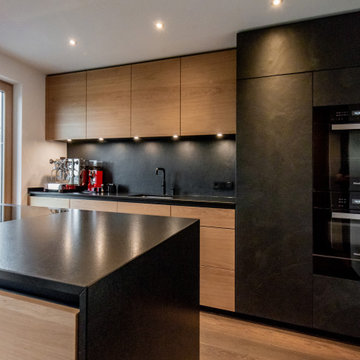
Foto di una cucina design di medie dimensioni con lavello a vasca singola, ante lisce, ante in legno chiaro, top in granito, paraspruzzi nero, paraspruzzi in ardesia, elettrodomestici neri, pavimento in legno massello medio, penisola, pavimento marrone e top nero
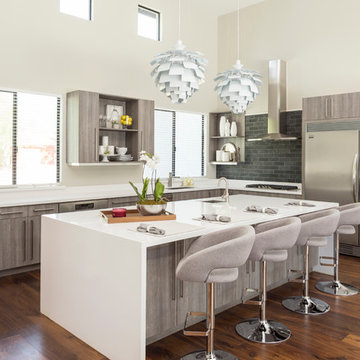
Shown in this photo: flat-panel cabinets, gray cabinets, a waterfall island, an undermount sink, quartzite countertops, stainless steel appliances, swivel counter stools, sculptural pendants, acacia hardwood flooring, accessories/finishing touches designed by LMOH Home. | Photography Joshua Caldwell.
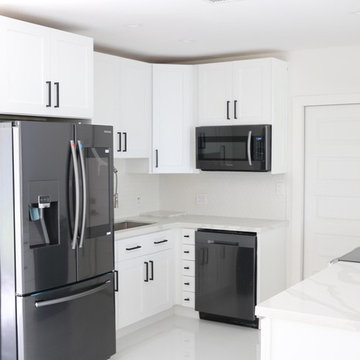
Immagine di una cucina design di medie dimensioni con ante in stile shaker, ante bianche, top in quarzite, paraspruzzi a effetto metallico, paraspruzzi in ardesia, nessuna isola e top bianco
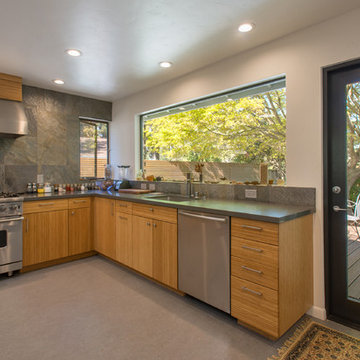
This project is a whole house remodel + modern additions to an early 50's rancher. Here is a more focused view of the primary action corner. Outside, partially blocked, grows a magnificent Japanese maple. The kitchen and additions formed around this tree. Photo by Indivar Sivanathan.
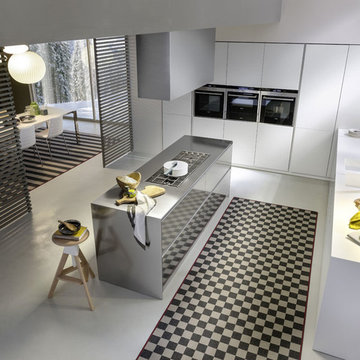
ante area colonne in vetro satinato spessore 2 mm su supporto telaio alluminio,ante area lavaggio idem ma lucide,isola centrale in inox spessore 6 mm con piano cottura 4 gas barazza, cesti 120 cm guide blum tutto inox
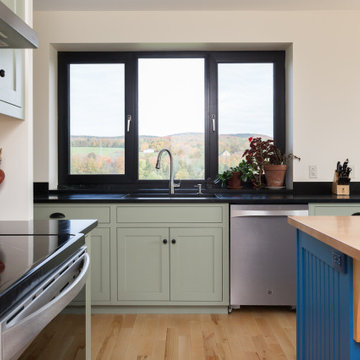
Ispirazione per un cucina con isola centrale minimal con lavello sottopiano, ante lisce, ante verdi, paraspruzzi nero, paraspruzzi in ardesia, elettrodomestici in acciaio inossidabile, pavimento in legno massello medio e top nero
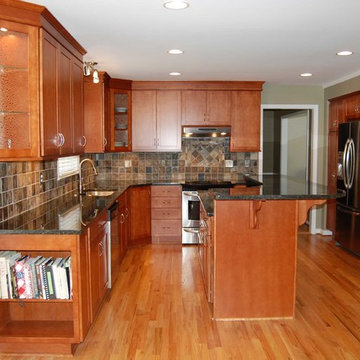
Idee per una cucina contemporanea di medie dimensioni con lavello sottopiano, ante in stile shaker, ante in legno scuro, top in granito, paraspruzzi multicolore, paraspruzzi in ardesia, elettrodomestici in acciaio inossidabile, pavimento in legno massello medio e pavimento marrone

Our clients wanted to create more space and re-configure the rooms they already had in this terraced house in London SW2. The property was just not big enough to accommodate their busy family life or for entertaining family and friends. They wanted a usable back garden too.
One of the main ambitions was to create enough space downstairs for an additional family room combined with a large kitchen dining area. It was essential to be able to divide the different activity spaces too.
The final part of the brief was to create something different. The design had to be more than the usual “box stuck on the back of a 1930s house.”
Our solution was to look at several ambitious designs to deliver under permitted development. This approach would reduce the cost and timescale of the project significantly. However, as a back-up, we also applied to Lambeth Council for full planning permission for the same design, but with different materials such as a roof clad with zinc.
Internally we extended to the rear of the property to create the large family-friendly kitchen, dining and living space our client wanted. The original front room has been divided off with steel framed doors that are double glazed to help with soundproofing. We used a hedgehog glazing system, which is very effective.
The extension has a stepped plan, which helps to create internal zoning and to separate the different rooms’ functions. There is a non-symmetrical pitched roof, which is open internally up to the roof planes to maximise the feeling of space.
The roof of the extension is clad in zinc with a concealed gutter and an overhang to provide shelter. Black bricks and dark grey mortar give the impression of one material, which ties into the colour of the glazing frames and roof. This palate brings all the elements of the design together, which complements a polished concrete internal floor and a stylish contemporary kitchen by Piqu.
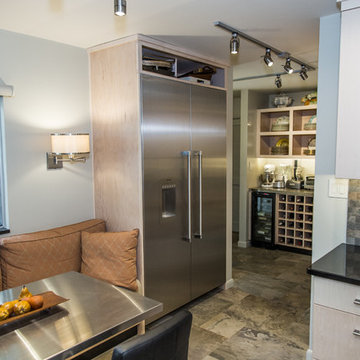
This kitchen is fit for a chef with its clean design, L-shaped counter space, and Thermador Professional Series Range and Refrigerator. Flat panel cabinets with a maple finish create a contemporary look that balances with the earthy green slate tile backsplash and flooring.
There are several custom spaces in this kitchen including the eat-in space with banquette, large custom bookshelf, and custom storage area with large cubbies for dishes and smaller ones for wine bottles.
Cucine contemporanee con paraspruzzi in ardesia - Foto e idee per arredare
3