Cucine contemporanee con paraspruzzi con lastra di vetro - Foto e idee per arredare
Filtra anche per:
Budget
Ordina per:Popolari oggi
101 - 120 di 24.436 foto
1 di 3
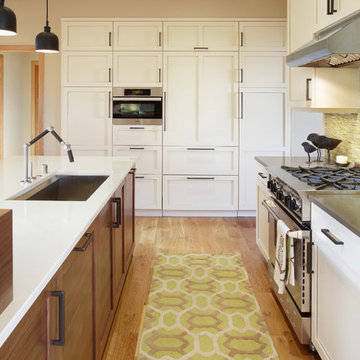
To bring this family’s vision to life, we designed and built an L-shaped kitchen (to replace the U-shaped kitchen) and added a large, functional center island with seating. New custom walnut, painted cabinetry and commercial grade appliances were incorporated into the design to give this contemporary kitchen remodel the desired look. The wood flooring throughout the new space, together with an updated fireplace, were installed to tie the two rooms together visually. To create a strong focal point for the room, the fireplace was designed with a new steel facade and treated with a product that will allow it to acquire a warm patina with age.
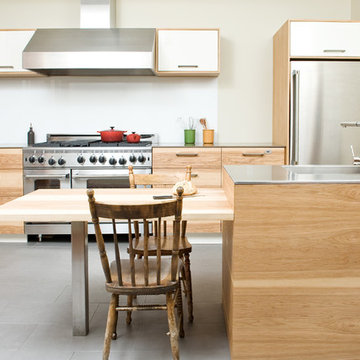
design and construction by Gepetto-photo by Yannick Grandmont
Immagine di un grande cucina con isola centrale contemporaneo con elettrodomestici in acciaio inossidabile, lavello integrato, ante lisce, ante in legno chiaro, top in acciaio inossidabile, paraspruzzi bianco, paraspruzzi con lastra di vetro, pavimento in cemento e pavimento grigio
Immagine di un grande cucina con isola centrale contemporaneo con elettrodomestici in acciaio inossidabile, lavello integrato, ante lisce, ante in legno chiaro, top in acciaio inossidabile, paraspruzzi bianco, paraspruzzi con lastra di vetro, pavimento in cemento e pavimento grigio

“The kitchen was slightly too small to allow a typical kitchen island with a worktop run on one side and a storage run on the other” says Griem. “We worked closely with Bulthaup who created a bespoke slim 600mm wide bar with a solid walnut top which also houses a microwave and storage at one end with a slender column support at the other, The room feels light and spacious because we left the space under the top empty and stopped before the wall so no-one can walk around the island completely. I was very pleased how Bulthaup integrated a 430mm wine fridge at the end of the storage run”.
Photography: Philip Vile

Custom designed and lacquered slatted curved ends to the overheads add texture and interest to the chalky matte cabinetry
The use of existing timber that had been used in other areas of the home, not wanting to waste the beautiful pieces, I incorporated these into the design
The kitchen needed a modern transformation, selection of chalky black slabbed doors are carefully considered whilst detailed curved slatted ends bounce natural light, concrete grey matte benches, reflective glass custom coloured back splash and solid timber details creates a beautifully modern industrial elegant interior.
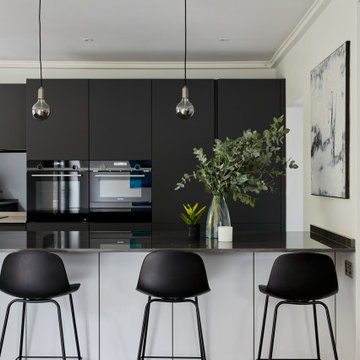
This stylish and sophisticated dark grey German handle less kitchen in Hayes features an ‘L’ shaped layout with a peninsular island. This allows for the open plan living space to be perfectly zoned. There is a practical ‘work-space’ on one side with the Siemens induction hob, ovens, fridge and freezer and seating on the other which is great for entertaining. Silestone Nilo has been used for the worktops and Silestone Kensho on the waterfall Island. Both from Cosentino.
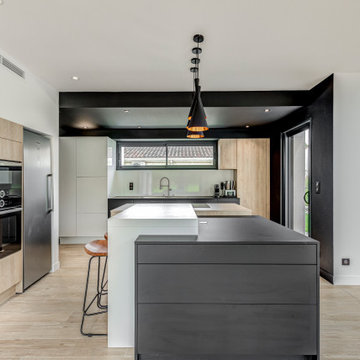
Sublime cuisine avec différents matériaux. Ilôt central avec table de cuisson et hotte intégrée au plan de travail. Espace bar sur le côté et éléments de cuisine permettant d'encastrer les appareils électroménager.

Custom Breakfast bar with storage above, a built in microwave in the middle and storage below. This is the perfect place to make your espresso in the morning!
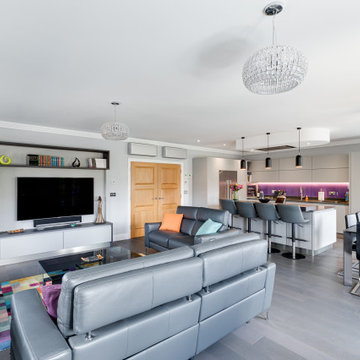
This recently completed project, in a mansion apartment in Harpenden, is a great example of how a modern kitchen with neutral colours can be perfect for an open living space. The light filled kitchen is from our Next125 range and has a Stone Grey Satin Lacquer finish and a Caesarstone Concrete Quartz worktop. Appliances from Siemens and Fisher & Paykel have been chosen for their innovative design and functionality but also look sleek and unobtrusive.
The design possibilities of the Next125 range means we were able to extend the cabinetry into the living space with the matching Media Unit which has Stone Grey base units. To unify the space between the kitchen and living areas the bespoke shelving of the media unit has been stained to match the Solid Oak breakfast bar in the kitchen area. To complete the look, the bright splashback in the kitchen provides an injection of colour which reflects the colour accents throughout the apartment.
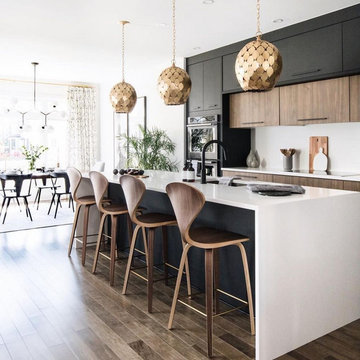
Foto di una grande cucina minimal con lavello sottopiano, ante lisce, ante nere, top in quarzo composito, paraspruzzi bianco, paraspruzzi con lastra di vetro, elettrodomestici neri, pavimento in legno massello medio, pavimento marrone e top bianco
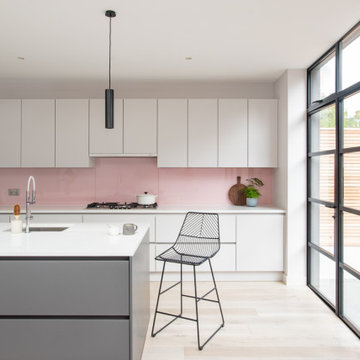
A bright and spacious extension to a semi-detached family home in North London. The clients brief was to create a new kitchen and dining area that would be more suited to their family needs, and full of lots of sunlight. Using a large roof light and crittal style doors, we connected the new kitchen to the garden, allowing the family to use the space all year round.

Sandrine Rivière
Idee per una piccola cucina minimal con ante grigie, top in legno, paraspruzzi con lastra di vetro, elettrodomestici in acciaio inossidabile, pavimento con piastrelle in ceramica, pavimento grigio, lavello da incasso, ante lisce, paraspruzzi bianco, penisola e top marrone
Idee per una piccola cucina minimal con ante grigie, top in legno, paraspruzzi con lastra di vetro, elettrodomestici in acciaio inossidabile, pavimento con piastrelle in ceramica, pavimento grigio, lavello da incasso, ante lisce, paraspruzzi bianco, penisola e top marrone
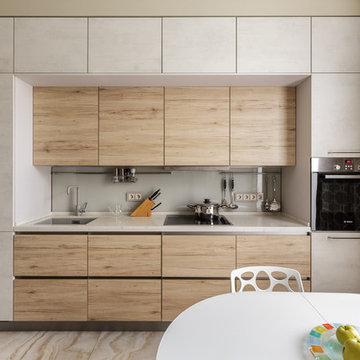
Один из реализованных нами проектов – кухня Nobilia Riva. Фасады с фактурой белого бетона и с фактурой дуба San Remo произведены из меламина. Столешница изготовлена из кварца. Использование контрастных фактур позволило структурировать архитектуру кухни: визуально выделена зона с рабочей поверхностью. Чтобы во время готовки все было под рукой, над мойкой и варочной панелью разместили рейлинговые системы хранения. Часть бытовой техники встроили в глухие шкафы. Под телевизором находятся полуколонны со вставками из черного стекла. Дизайнер проекта – Наталья Ильина.

The modern direction given, really opened up the use of line, form, shape and weight. All of these design elements being very strong, were softened by the use of an organic colour scheme. This was especially important as the house had such a strong connection with neighbouring national park.
The highlight window heavily dictated the strong use of horizontal lines in the kitchen. This was achieved through the use of Blum Aventos HK lift ups, wide drawers and running the timber grain horizontally. The double layered wall cabinetry above the cooktop, at different depths added shape and form to this long run of cabinetry.
Shape and form was also strongly considered when designing the kitchen island. The client’s decision to restrict the kitchen size to allow for a separate casual eating area meant that the kitchen island could become the kitchen show piece. The intent was for the island to be a piece of art, sculptural in form and weight. The box details at each end of the island with the shadow-line running through to match the drawers on the back of the island added another visual dimension. The decision to increase the kickboard set back finally gave the island a weightlessness which it needed to balance out its large scale.
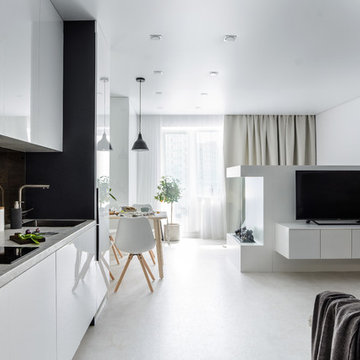
Foto di una piccola cucina contemporanea con pavimento bianco, lavello sottopiano, ante lisce, paraspruzzi marrone, paraspruzzi con lastra di vetro, nessuna isola, top grigio e top in laminato
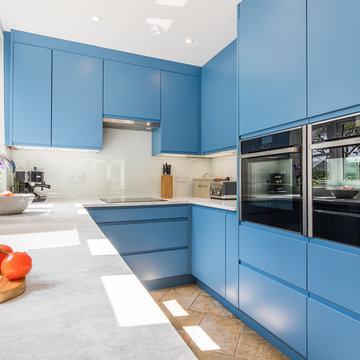
Dug Wilders
Ispirazione per una cucina design di medie dimensioni con lavello integrato, ante lisce, ante blu, top in laminato, paraspruzzi blu, paraspruzzi con lastra di vetro, elettrodomestici da incasso, pavimento con piastrelle in ceramica, nessuna isola, pavimento beige e top bianco
Ispirazione per una cucina design di medie dimensioni con lavello integrato, ante lisce, ante blu, top in laminato, paraspruzzi blu, paraspruzzi con lastra di vetro, elettrodomestici da incasso, pavimento con piastrelle in ceramica, nessuna isola, pavimento beige e top bianco
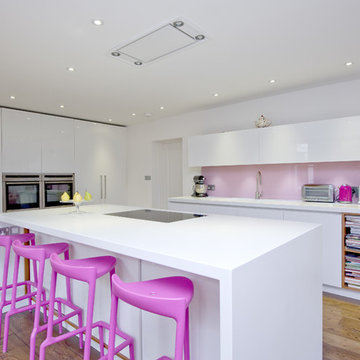
Chris Murphy, ViewMedia
Idee per una cucina design di medie dimensioni con ante lisce, ante bianche, paraspruzzi rosa, elettrodomestici in acciaio inossidabile, top bianco, paraspruzzi con lastra di vetro e pavimento in legno massello medio
Idee per una cucina design di medie dimensioni con ante lisce, ante bianche, paraspruzzi rosa, elettrodomestici in acciaio inossidabile, top bianco, paraspruzzi con lastra di vetro e pavimento in legno massello medio
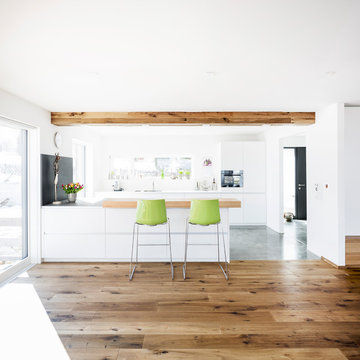
Foto di una cucina minimal di medie dimensioni con lavello a vasca singola, ante lisce, ante bianche, top in acciaio inossidabile, paraspruzzi bianco, paraspruzzi con lastra di vetro, elettrodomestici neri, pavimento in cemento, pavimento grigio e top bianco
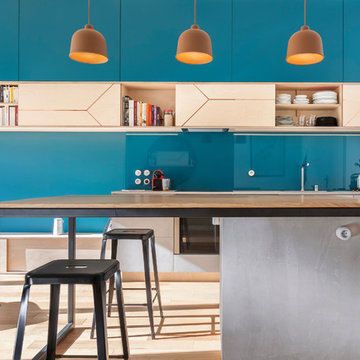
Pascal Otlinghaus
Idee per una cucina contemporanea di medie dimensioni con lavello a vasca singola, ante a filo, ante in legno chiaro, top in cemento, paraspruzzi con lastra di vetro, elettrodomestici da incasso, parquet chiaro, paraspruzzi blu e top grigio
Idee per una cucina contemporanea di medie dimensioni con lavello a vasca singola, ante a filo, ante in legno chiaro, top in cemento, paraspruzzi con lastra di vetro, elettrodomestici da incasso, parquet chiaro, paraspruzzi blu e top grigio
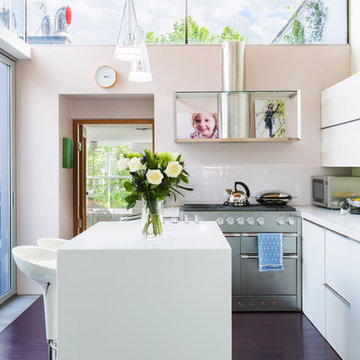
©Radu Palicica
Ispirazione per una cucina design di medie dimensioni con ante lisce, ante bianche, top in quarzite, lavello integrato, paraspruzzi rosa, paraspruzzi con lastra di vetro, elettrodomestici in acciaio inossidabile e parquet scuro
Ispirazione per una cucina design di medie dimensioni con ante lisce, ante bianche, top in quarzite, lavello integrato, paraspruzzi rosa, paraspruzzi con lastra di vetro, elettrodomestici in acciaio inossidabile e parquet scuro
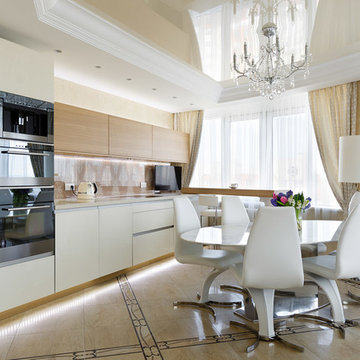
Иван Сорокин
Esempio di una cucina design di medie dimensioni con ante lisce, ante bianche, paraspruzzi beige, elettrodomestici neri, penisola, lavello sottopiano, top in superficie solida, paraspruzzi con lastra di vetro, pavimento con piastrelle in ceramica, pavimento multicolore e top beige
Esempio di una cucina design di medie dimensioni con ante lisce, ante bianche, paraspruzzi beige, elettrodomestici neri, penisola, lavello sottopiano, top in superficie solida, paraspruzzi con lastra di vetro, pavimento con piastrelle in ceramica, pavimento multicolore e top beige
Cucine contemporanee con paraspruzzi con lastra di vetro - Foto e idee per arredare
6