Cucine contemporanee con paraspruzzi beige - Foto e idee per arredare
Filtra anche per:
Budget
Ordina per:Popolari oggi
61 - 80 di 20.711 foto
1 di 3

Photo Credits: Sean Knott
Foto di una grande cucina minimal con lavello stile country, ante lisce, ante in legno chiaro, top in marmo, paraspruzzi beige, paraspruzzi in marmo, elettrodomestici bianchi, pavimento con piastrelle in ceramica, nessuna isola, pavimento beige e top bianco
Foto di una grande cucina minimal con lavello stile country, ante lisce, ante in legno chiaro, top in marmo, paraspruzzi beige, paraspruzzi in marmo, elettrodomestici bianchi, pavimento con piastrelle in ceramica, nessuna isola, pavimento beige e top bianco
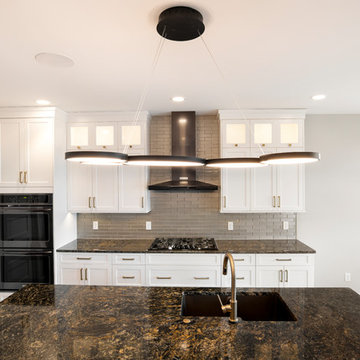
- Countertops: Granite - 'Cosmic Blue'
- Fabricated & Installed for Stoneshire Builders in Bismarck, ND
(Photos by Alison Sund)
Ispirazione per una grande cucina minimal con lavello a doppia vasca, ante in stile shaker, ante bianche, top in granito, paraspruzzi beige, elettrodomestici in acciaio inossidabile, pavimento in legno massello medio, pavimento marrone e top nero
Ispirazione per una grande cucina minimal con lavello a doppia vasca, ante in stile shaker, ante bianche, top in granito, paraspruzzi beige, elettrodomestici in acciaio inossidabile, pavimento in legno massello medio, pavimento marrone e top nero
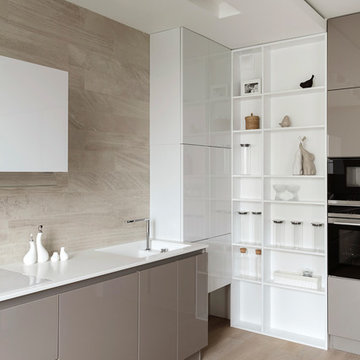
Esempio di una cucina contemporanea con lavello integrato, ante lisce, paraspruzzi beige, elettrodomestici neri, parquet chiaro, nessuna isola e pavimento beige
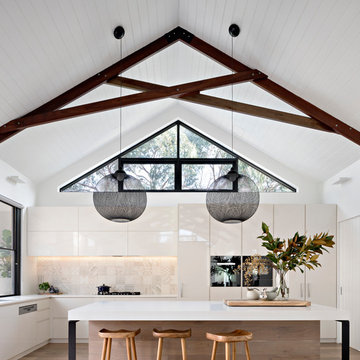
Tatjana Plitt
Esempio di una cucina contemporanea di medie dimensioni con ante lisce, ante bianche, paraspruzzi beige, pavimento in legno massello medio, pavimento marrone, lavello sottopiano e elettrodomestici da incasso
Esempio di una cucina contemporanea di medie dimensioni con ante lisce, ante bianche, paraspruzzi beige, pavimento in legno massello medio, pavimento marrone, lavello sottopiano e elettrodomestici da incasso
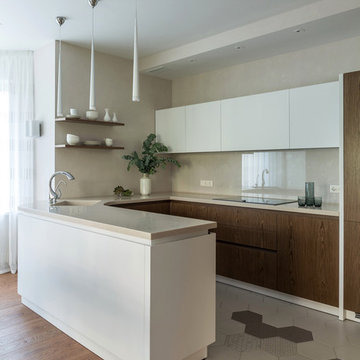
Виктор Чернышов
Ispirazione per una cucina design di medie dimensioni con lavello integrato, ante lisce, paraspruzzi beige e penisola
Ispirazione per una cucina design di medie dimensioni con lavello integrato, ante lisce, paraspruzzi beige e penisola
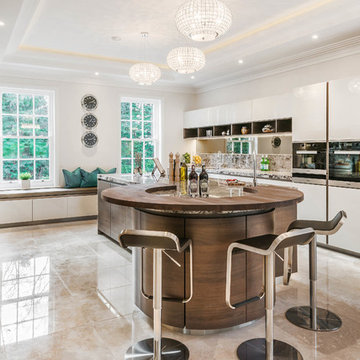
Immagine di una cucina parallela contemporanea con ante lisce, ante bianche, paraspruzzi beige, elettrodomestici in acciaio inossidabile e nessuna isola
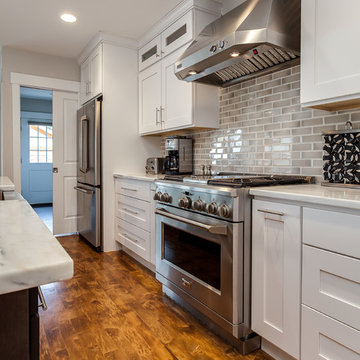
White Kitchen, contemporary kitchen, kitchen remodel, denver kitchen, denver colorado, Black & White, Black & White Kitchen, Kitchen Makeover, Custom Lighting, Subway Tile, eat in kitchen,
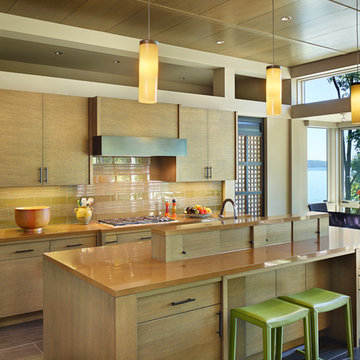
Photo credit: Benjamin Benschneider
Immagine di una cucina contemporanea di medie dimensioni con ante lisce, ante in legno chiaro, paraspruzzi beige, paraspruzzi con piastrelle di vetro e elettrodomestici in acciaio inossidabile
Immagine di una cucina contemporanea di medie dimensioni con ante lisce, ante in legno chiaro, paraspruzzi beige, paraspruzzi con piastrelle di vetro e elettrodomestici in acciaio inossidabile
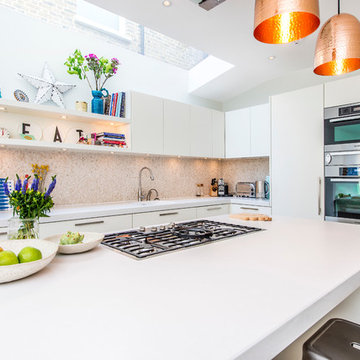
Esempio di una grande cucina design con lavello da incasso, ante lisce, ante bianche, top in superficie solida, paraspruzzi beige, paraspruzzi con piastrelle a mosaico, elettrodomestici in acciaio inossidabile e parquet chiaro
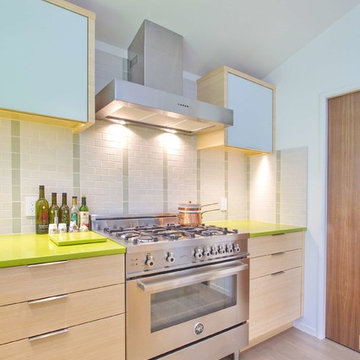
Chimney-style hood with professional range
Photos by Sundeep Grewal
Idee per una grande cucina design con lavello da incasso, ante lisce, ante in legno chiaro, top in quarzo composito, paraspruzzi beige, paraspruzzi con piastrelle in ceramica, elettrodomestici in acciaio inossidabile e parquet chiaro
Idee per una grande cucina design con lavello da incasso, ante lisce, ante in legno chiaro, top in quarzo composito, paraspruzzi beige, paraspruzzi con piastrelle in ceramica, elettrodomestici in acciaio inossidabile e parquet chiaro
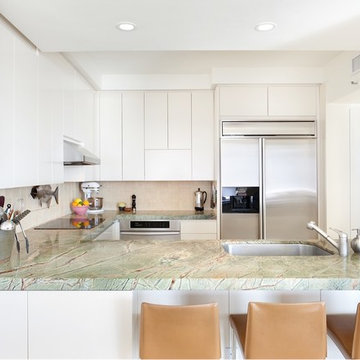
Immagine di una cucina ad U minimal con lavello sottopiano, ante lisce, ante bianche, paraspruzzi beige, elettrodomestici in acciaio inossidabile, nessuna isola e top verde
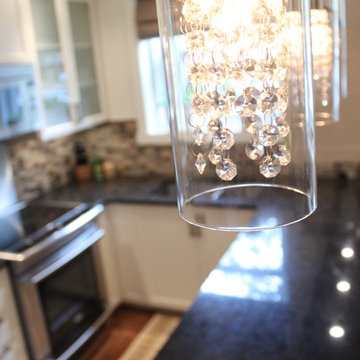
Condo renovation and design by SCD Design & Constructions. Truly own your condo and own who you are by customizing your condo to fit you! Make your kitchen fashionable and functional by adding breakfast nook! Add much more style with a tiled backsplash and crystal accented lighting! bring your lifestyle to new heights with SCD Design & Constructions!

This formerly small and cramped kitchen switched roles with the extra large eating area resulting in a dramatic transformation that takes advantage of the nice view of the backyard. The small kitchen window was changed to a new patio door to the terrace and the rest of the space was “sculpted” to suit the new layout.
A Classic U-shaped kitchen layout with the sink facing the window was the best of many possible combinations. The primary components were treated as “elements” which combine for a very elegant but warm design. The fridge column, custom hood and the expansive backsplash tile in a fabric pattern, combine for an impressive focal point. The stainless oven tower is flanked by open shelves and surrounded by a pantry “bridge”; the eating bar and drywall enclosure in the breakfast room repeat this “bridge” shape. The walnut island cabinets combine with a walnut butchers block and are mounted on a pedestal for a lighter, less voluminous feeling. The TV niche & corkboard are a unique blend of old and new technologies for staying in touch, from push pins to I-pad.
The light walnut limestone floor complements the cabinet and countertop colors and the two ceiling designs tie the whole space together.
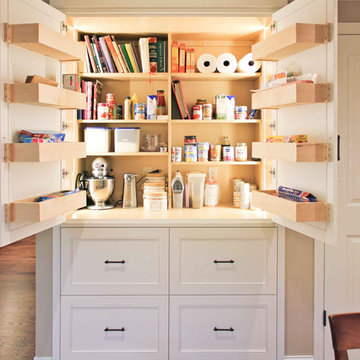
This convenient and stylish pantry holds it all!
Photography by Lori Wiles Design---
Project by Wiles Design Group. Their Cedar Rapids-based design studio serves the entire Midwest, including Iowa City, Dubuque, Davenport, and Waterloo, as well as North Missouri and St. Louis.
For more about Wiles Design Group, see here: https://wilesdesigngroup.com/
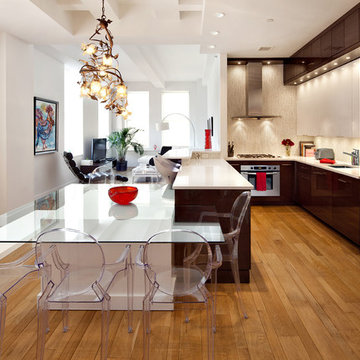
Foto di una cucina contemporanea con lavello sottopiano, ante lisce, ante in legno bruno, paraspruzzi beige e elettrodomestici in acciaio inossidabile
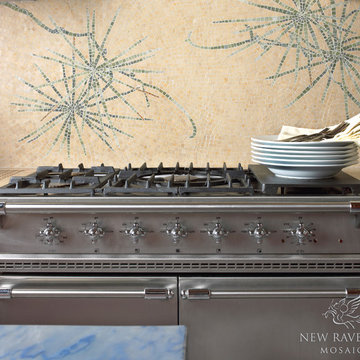
Ikebana, a hand cut natural stone mosaic backsplash shown in Lagos Gold honed and Verde Luna, Topaz Onyx and polished Travertine Noce, is designed by James Duncan as part of the Synergy Collection for New Ravenna Mosaics.
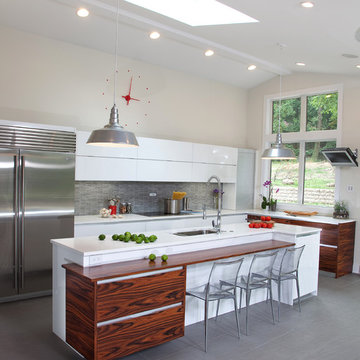
Ken Lauben
Immagine di una grande cucina contemporanea con ante lisce, ante bianche, elettrodomestici in acciaio inossidabile, lavello sottopiano, top in quarzo composito, paraspruzzi beige, paraspruzzi con piastrelle di vetro e pavimento in gres porcellanato
Immagine di una grande cucina contemporanea con ante lisce, ante bianche, elettrodomestici in acciaio inossidabile, lavello sottopiano, top in quarzo composito, paraspruzzi beige, paraspruzzi con piastrelle di vetro e pavimento in gres porcellanato
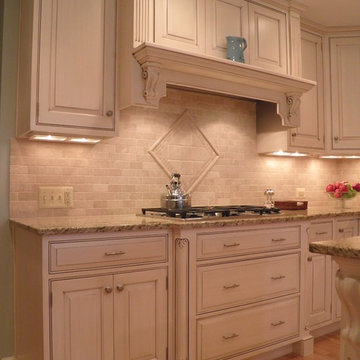
Features: Art for Everyday Corbels # CBL-TR1; Custom Wood Hood, Art for Everyday Corner Posts # CRN-OR;
Cabinets: Honey Brook Custom in Maple Wood with Custom Paint & Glaze # CS-2101; Raised Panel Beaded Inset Door Style
Countertops: Giallo Ornamental Granite with Double Pencil Round Edge
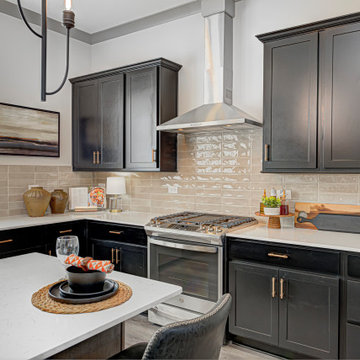
Explore urban luxury living in this new build along the scenic Midland Trace Trail, featuring modern industrial design, high-end finishes, and breathtaking views.
This open-concept kitchen is designed for functionality and gatherings. It features a spacious layout, an island with seating, and ample storage options.
Project completed by Wendy Langston's Everything Home interior design firm, which serves Carmel, Zionsville, Fishers, Westfield, Noblesville, and Indianapolis.
For more about Everything Home, see here: https://everythinghomedesigns.com/
To learn more about this project, see here:
https://everythinghomedesigns.com/portfolio/midland-south-luxury-townhome-westfield/

This kitchen in an open-plan space exudes contemporary elegance with its Italian handleless design.
The cabinetry, finished in Fenix Beige Arizona and Bianco Kos with a luxurious matt finish, contributes to a seamless and sophisticated look. The Italian handleless style not only adds a touch of minimalism but also enhances the clean lines and sleek aesthetic of the space.
The worktops, featuring 20mm Caesarstone Aterra Blanca Quartz, add a touch of refinement and durability to the kitchen. The light colour complements the cabinetry choices to create a cohesive design. The choice of Caesarstone ensures a sturdy and easy-to-maintain surface.
A spacious island takes centre stage in this open-plan layout, serving as a focal point for both cooking and dining activities. The integrated hob on the island enhances the functionality of the space, allowing for efficient meal preparation while maintaining a streamlined appearance.
This kitchen is not just practical and functional; it also provides an inviting area for dining and socialising with a great choice of colours, materials, and overall design.
Are you inspired by this kitchen? Visit our project pages for more.
Cucine contemporanee con paraspruzzi beige - Foto e idee per arredare
4