Cucine contemporanee con paraspruzzi beige - Foto e idee per arredare
Filtra anche per:
Budget
Ordina per:Popolari oggi
241 - 260 di 20.754 foto
1 di 3

В своей работе при организации дизайна интерьера маленькой квартиры существенным акцентом является создание функционального пространства для каждого члена семьи. На кухне используем каждый сантиметр. Так,угловой диван трансформер идеален для ограниченного пространства.Диван легко превращается в спальное место для гостей,которых нужно размещать на ночь.
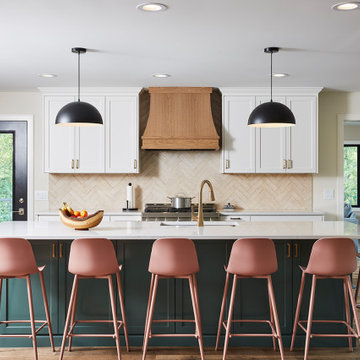
This young family of four needed more natural light, more rooms, and a reconfiguration of space inside and out to fully live the life they envisioned. So we opened up the kitchen by removing two walls and created a 16'x20' (2-level) addition, off the back with eight new Marvin windows.
We expanded the kitchen footprint, adding custom cabinets and an island with quartz countertops, all bathed in natural light. The addition also created dedicated space for artistic endeavors above, new bedrooms for the girls below, a workout space, and access to new outdoor living. Counting the foyer Chandelier, we added 30 new lights to the home, most being dimmable LEDs. Let there be light!
This remodel dramatically changed and improved the lives of these homeowners. That's not a happy accident. That is our mission.
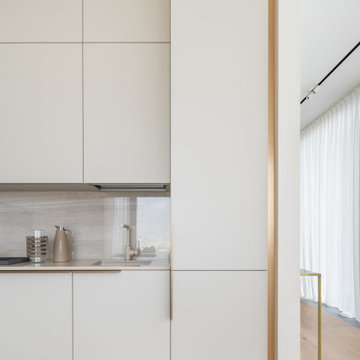
Кухня объединена с пространством гостиной. Кухонная мебель эргономично разместили в заранее предусмотренной ниже, композицию кухни сделали нарочито симметричной. Нежный матовый беж фасадов оттенен кантом из натуральной латуни, которой аккомпанируют элегантные ручки. Мебель изготовлена на заказ итальянской компанией Cesar Cucine, вся бытовая техника - Kuppersbusch.

Notre projet Jaurès est incarne l’exemple du cocon parfait pour une petite famille.
Une pièce de vie totalement ouverte mais avec des espaces bien séparés. On retrouve le blanc et le bois en fil conducteur. Le bois, aux sous-tons chauds, se retrouve dans le parquet, la table à manger, les placards de cuisine ou les objets de déco. Le tout est fonctionnel et bien pensé.
Dans tout l’appartement, on retrouve des couleurs douces comme le vert sauge ou un bleu pâle, qui nous emportent dans une ambiance naturelle et apaisante.
Un nouvel intérieur parfait pour cette famille qui s’agrandit.

Twin Peaks House is a vibrant extension to a grand Edwardian homestead in Kensington.
Originally built in 1913 for a wealthy family of butchers, when the surrounding landscape was pasture from horizon to horizon, the homestead endured as its acreage was carved up and subdivided into smaller terrace allotments. Our clients discovered the property decades ago during long walks around their neighbourhood, promising themselves that they would buy it should the opportunity ever arise.
Many years later the opportunity did arise, and our clients made the leap. Not long after, they commissioned us to update the home for their family of five. They asked us to replace the pokey rear end of the house, shabbily renovated in the 1980s, with a generous extension that matched the scale of the original home and its voluminous garden.
Our design intervention extends the massing of the original gable-roofed house towards the back garden, accommodating kids’ bedrooms, living areas downstairs and main bedroom suite tucked away upstairs gabled volume to the east earns the project its name, duplicating the main roof pitch at a smaller scale and housing dining, kitchen, laundry and informal entry. This arrangement of rooms supports our clients’ busy lifestyles with zones of communal and individual living, places to be together and places to be alone.
The living area pivots around the kitchen island, positioned carefully to entice our clients' energetic teenaged boys with the aroma of cooking. A sculpted deck runs the length of the garden elevation, facing swimming pool, borrowed landscape and the sun. A first-floor hideout attached to the main bedroom floats above, vertical screening providing prospect and refuge. Neither quite indoors nor out, these spaces act as threshold between both, protected from the rain and flexibly dimensioned for either entertaining or retreat.
Galvanised steel continuously wraps the exterior of the extension, distilling the decorative heritage of the original’s walls, roofs and gables into two cohesive volumes. The masculinity in this form-making is balanced by a light-filled, feminine interior. Its material palette of pale timbers and pastel shades are set against a textured white backdrop, with 2400mm high datum adding a human scale to the raked ceilings. Celebrating the tension between these design moves is a dramatic, top-lit 7m high void that slices through the centre of the house. Another type of threshold, the void bridges the old and the new, the private and the public, the formal and the informal. It acts as a clear spatial marker for each of these transitions and a living relic of the home’s long history.
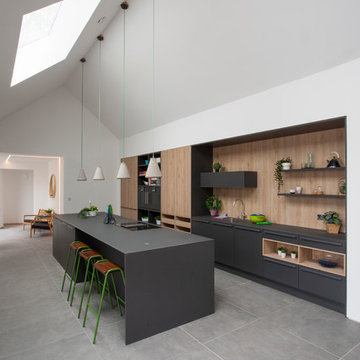
Foto di una cucina contemporanea con ante lisce, ante nere, paraspruzzi beige, paraspruzzi in legno, elettrodomestici neri, pavimento grigio e top nero

Foto di una grande cucina minimal con lavello sottopiano, ante lisce, top in quarzo composito, elettrodomestici in acciaio inossidabile, pavimento marrone, top bianco, ante in legno scuro, paraspruzzi beige, paraspruzzi con piastrelle a mosaico e pavimento in vinile
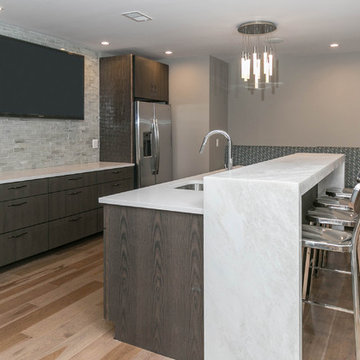
Ispirazione per una cucina parallela contemporanea di medie dimensioni con lavello sottopiano, ante lisce, ante in legno scuro, top in quarzo composito, paraspruzzi beige, paraspruzzi con piastrelle diamantate, parquet chiaro e pavimento beige
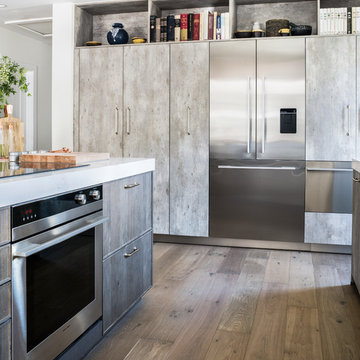
Idee per una grande cucina design con lavello sottopiano, ante lisce, paraspruzzi beige, paraspruzzi con piastrelle in pietra, elettrodomestici in acciaio inossidabile, parquet chiaro, ante con finitura invecchiata e top in superficie solida
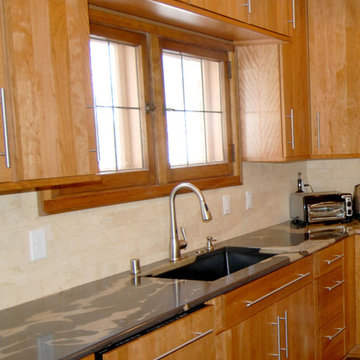
Esempio di una cucina minimal chiusa e di medie dimensioni con lavello sottopiano, ante lisce, ante in legno chiaro, top in granito, paraspruzzi beige, paraspruzzi con piastrelle in pietra, elettrodomestici da incasso e pavimento in legno massello medio
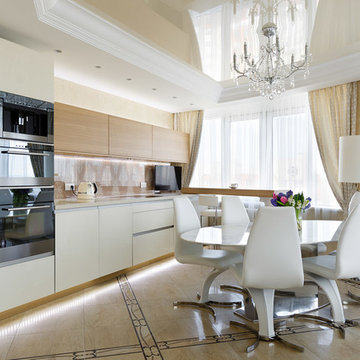
Иван Сорокин
Esempio di una cucina design di medie dimensioni con ante lisce, ante bianche, paraspruzzi beige, elettrodomestici neri, penisola, lavello sottopiano, top in superficie solida, paraspruzzi con lastra di vetro, pavimento con piastrelle in ceramica, pavimento multicolore e top beige
Esempio di una cucina design di medie dimensioni con ante lisce, ante bianche, paraspruzzi beige, elettrodomestici neri, penisola, lavello sottopiano, top in superficie solida, paraspruzzi con lastra di vetro, pavimento con piastrelle in ceramica, pavimento multicolore e top beige
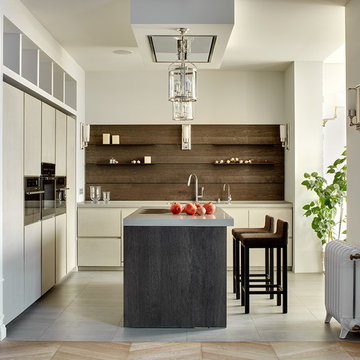
Сергей Ананьев
Idee per una cucina contemporanea con ante lisce, paraspruzzi beige, pavimento in gres porcellanato e ante grigie
Idee per una cucina contemporanea con ante lisce, paraspruzzi beige, pavimento in gres porcellanato e ante grigie
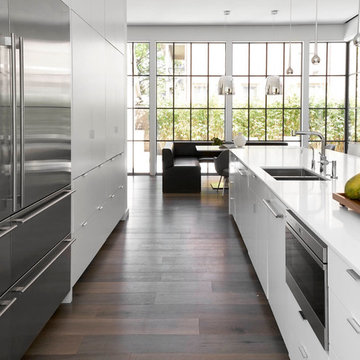
Ispirazione per una grande cucina contemporanea con lavello sottopiano, ante lisce, ante bianche, top in quarzo composito, paraspruzzi beige, elettrodomestici in acciaio inossidabile e parquet scuro
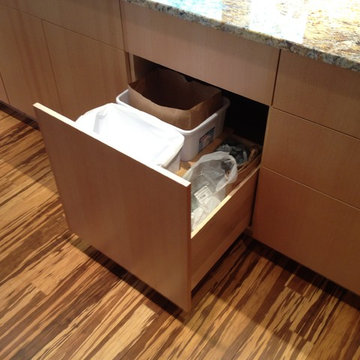
custom fabricated trash pull out
Foto di una cucina design di medie dimensioni con lavello sottopiano, ante lisce, ante in legno scuro, top in granito, paraspruzzi beige, paraspruzzi con piastrelle in ceramica, elettrodomestici da incasso e pavimento in bambù
Foto di una cucina design di medie dimensioni con lavello sottopiano, ante lisce, ante in legno scuro, top in granito, paraspruzzi beige, paraspruzzi con piastrelle in ceramica, elettrodomestici da incasso e pavimento in bambù
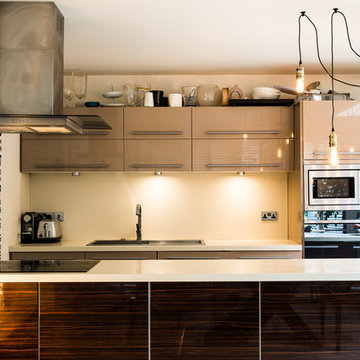
Foto di una cucina design con lavello da incasso, ante lisce, ante beige, paraspruzzi beige e elettrodomestici da incasso

Foto di una cucina contemporanea con lavello da incasso, ante lisce, ante beige, paraspruzzi beige, elettrodomestici da incasso, parquet scuro, nessuna isola, pavimento marrone e top bianco

Complete kitchen renovation with blue shaker-style cabinets with gold handles, white countertop, and butcher block kitchen island.
Idee per una cucina minimal di medie dimensioni con lavello a doppia vasca, ante in stile shaker, ante blu, top in quarzo composito, paraspruzzi beige, paraspruzzi con piastrelle in pietra, elettrodomestici in acciaio inossidabile, pavimento in legno massello medio, pavimento marrone e top bianco
Idee per una cucina minimal di medie dimensioni con lavello a doppia vasca, ante in stile shaker, ante blu, top in quarzo composito, paraspruzzi beige, paraspruzzi con piastrelle in pietra, elettrodomestici in acciaio inossidabile, pavimento in legno massello medio, pavimento marrone e top bianco

Foto di un'ampia cucina contemporanea con ante lisce, ante nere, paraspruzzi beige, paraspruzzi in lastra di pietra, elettrodomestici neri, pavimento beige, top nero e soffitto in legno

Project Number: M1229
Design/Manufacturer/Installer: Marquis Fine Cabinetry
Collection: Milano
Finishes: Panna
Features: Under Cabinet Lighting, Adjustable Legs/Soft Close (Standard), Stainless Steel Toe-Kick
Cabinet/Drawer Extra Options: Trash Bay Pullout, LED Toe-Kick Lighting, Appliance Panels

Foto di una cucina contemporanea con ante lisce, parquet chiaro, pavimento beige, top bianco, lavello sottopiano, ante in legno bruno, paraspruzzi beige, elettrodomestici in acciaio inossidabile, top in quarzo composito e paraspruzzi in lastra di pietra
Cucine contemporanee con paraspruzzi beige - Foto e idee per arredare
13