Cucine contemporanee con lavello a tripla vasca - Foto e idee per arredare
Filtra anche per:
Budget
Ordina per:Popolari oggi
141 - 160 di 386 foto
1 di 3
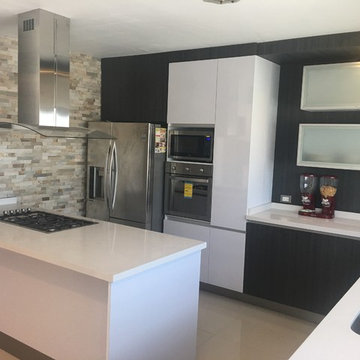
After - Después
Remodelación de cocina y creación de nuevos espacios
Ispirazione per una piccola cucina contemporanea con lavello a tripla vasca, ante lisce, ante grigie, top in quarzo composito, paraspruzzi multicolore, paraspruzzi in lastra di pietra, elettrodomestici in acciaio inossidabile, pavimento in gres porcellanato, pavimento beige e penisola
Ispirazione per una piccola cucina contemporanea con lavello a tripla vasca, ante lisce, ante grigie, top in quarzo composito, paraspruzzi multicolore, paraspruzzi in lastra di pietra, elettrodomestici in acciaio inossidabile, pavimento in gres porcellanato, pavimento beige e penisola
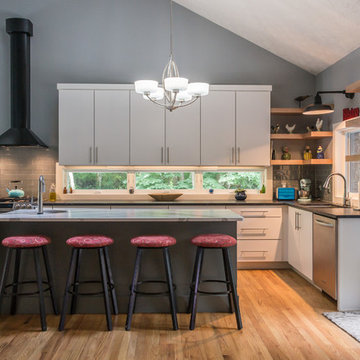
Our clients bought this 20-year-old mountain home after it had been on the market for six years. Their tastes were simple, mid-century contemporary, and the previous owners tended toward more bright Latin wallpaper aesthetics, Corinthian columns, etc. The home’s many levels are connected through several interesting staircases. The original, traditional wooden newel posts, balusters and handrails, were all replaced with simpler cable railings. The fireplace was wrapped in rustic, reclaimed wood. The load-bearing wall between the kitchen and living room was removed, and all new cabinets, counters, and appliances were installed.
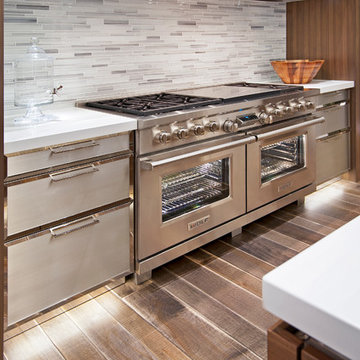
Immagine di una grande cucina minimal con lavello a tripla vasca, ante lisce, ante bianche, top in quarzite, paraspruzzi multicolore, paraspruzzi con piastrelle a listelli, elettrodomestici in acciaio inossidabile e parquet scuro
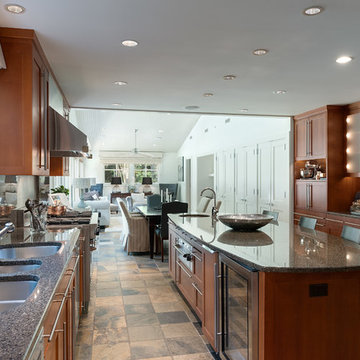
Immagine di una grande cucina design con lavello a tripla vasca, ante in stile shaker, ante in legno scuro, top in granito, paraspruzzi marrone, paraspruzzi in lastra di pietra, elettrodomestici in acciaio inossidabile, pavimento con piastrelle in ceramica e pavimento marrone
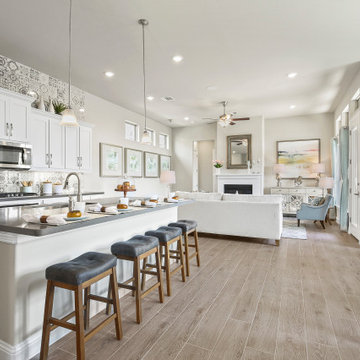
Esempio di una cucina design di medie dimensioni con lavello a tripla vasca, ante con riquadro incassato, ante bianche, top in superficie solida, paraspruzzi multicolore, paraspruzzi con piastrelle in ceramica, elettrodomestici in acciaio inossidabile, pavimento in legno massello medio, pavimento marrone e top grigio
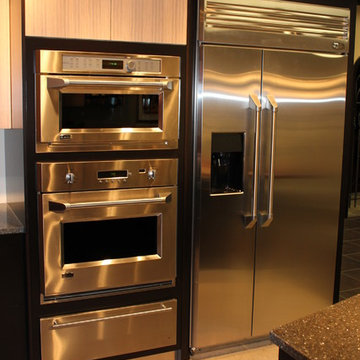
Glass backsplash - Panache
All interior hardware - Blum
Cambria countertops
GE Appliances
Foto di una grande cucina minimal con lavello a tripla vasca, ante lisce, ante in legno chiaro, top in quarzite, paraspruzzi rosso, paraspruzzi con lastra di vetro, elettrodomestici in acciaio inossidabile e pavimento in sughero
Foto di una grande cucina minimal con lavello a tripla vasca, ante lisce, ante in legno chiaro, top in quarzite, paraspruzzi rosso, paraspruzzi con lastra di vetro, elettrodomestici in acciaio inossidabile e pavimento in sughero
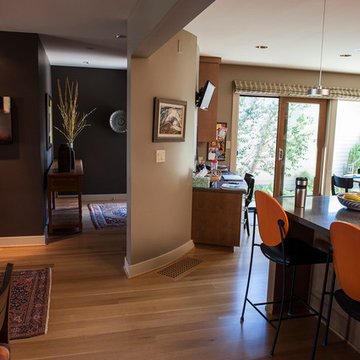
Idee per una cucina contemporanea di medie dimensioni con lavello a tripla vasca, ante lisce, ante in legno scuro, top in quarzo composito, paraspruzzi grigio, paraspruzzi con piastrelle diamantate, elettrodomestici in acciaio inossidabile e parquet chiaro
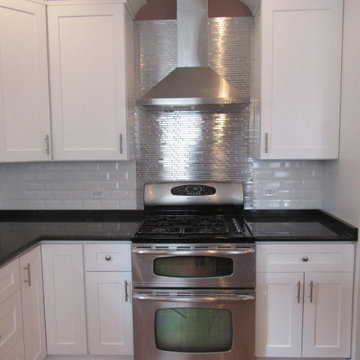
Completed kitchen with beautiful island and stone counters
Esempio di una grande cucina design con lavello a tripla vasca, ante con riquadro incassato, ante bianche, top in granito, paraspruzzi bianco, paraspruzzi con piastrelle diamantate, elettrodomestici in acciaio inossidabile, pavimento in legno massello medio, pavimento marrone e top nero
Esempio di una grande cucina design con lavello a tripla vasca, ante con riquadro incassato, ante bianche, top in granito, paraspruzzi bianco, paraspruzzi con piastrelle diamantate, elettrodomestici in acciaio inossidabile, pavimento in legno massello medio, pavimento marrone e top nero
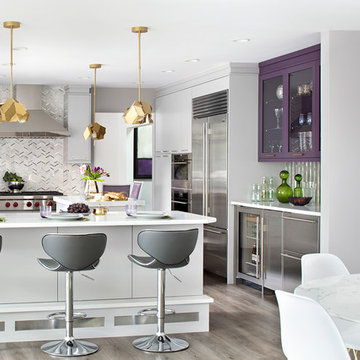
Photography by Peter Rymwid
Foto di un cucina con isola centrale minimal di medie dimensioni con lavello a tripla vasca, ante lisce, ante viola, top in quarzo composito, paraspruzzi a effetto metallico, paraspruzzi a specchio, elettrodomestici in acciaio inossidabile, pavimento in vinile, pavimento grigio e top bianco
Foto di un cucina con isola centrale minimal di medie dimensioni con lavello a tripla vasca, ante lisce, ante viola, top in quarzo composito, paraspruzzi a effetto metallico, paraspruzzi a specchio, elettrodomestici in acciaio inossidabile, pavimento in vinile, pavimento grigio e top bianco
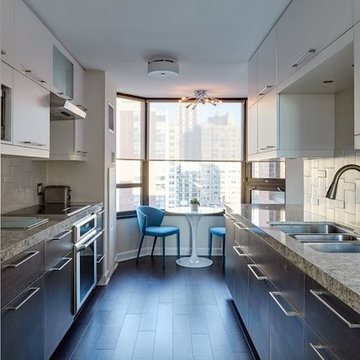
Andrew Bruah
Foto di una cucina design di medie dimensioni con lavello a tripla vasca, ante lisce, ante in legno bruno, top in granito, paraspruzzi bianco, paraspruzzi in gres porcellanato, parquet scuro, nessuna isola e pavimento marrone
Foto di una cucina design di medie dimensioni con lavello a tripla vasca, ante lisce, ante in legno bruno, top in granito, paraspruzzi bianco, paraspruzzi in gres porcellanato, parquet scuro, nessuna isola e pavimento marrone
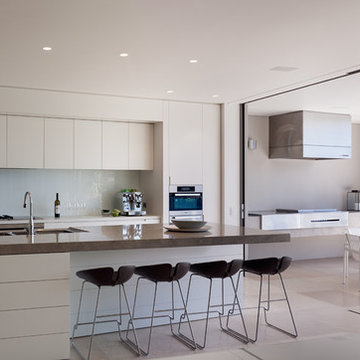
Kitchen and outdoor bbq area
Photography by Richard Glover
Interior Design by Interni
Esempio di una grande cucina design con lavello a tripla vasca, ante bianche, paraspruzzi bianco, paraspruzzi con lastra di vetro, elettrodomestici in acciaio inossidabile e pavimento in pietra calcarea
Esempio di una grande cucina design con lavello a tripla vasca, ante bianche, paraspruzzi bianco, paraspruzzi con lastra di vetro, elettrodomestici in acciaio inossidabile e pavimento in pietra calcarea
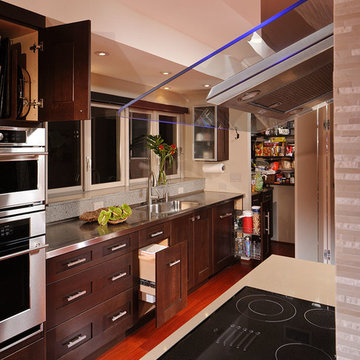
photo credit: Scott Kubo
Immagine di un cucina con isola centrale minimal con lavello a tripla vasca, ante in stile shaker, ante in legno bruno, top in quarzite, paraspruzzi beige, paraspruzzi con piastrelle a listelli, elettrodomestici in acciaio inossidabile, pavimento in legno massello medio e pavimento marrone
Immagine di un cucina con isola centrale minimal con lavello a tripla vasca, ante in stile shaker, ante in legno bruno, top in quarzite, paraspruzzi beige, paraspruzzi con piastrelle a listelli, elettrodomestici in acciaio inossidabile, pavimento in legno massello medio e pavimento marrone
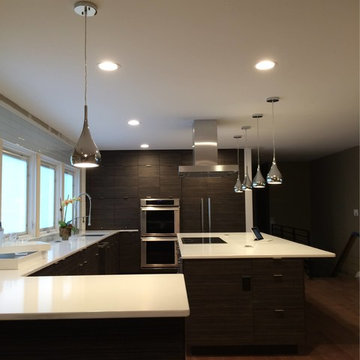
Allison Ong Shreffler,
Foto di una cucina minimal di medie dimensioni con lavello a tripla vasca, ante lisce, ante in legno bruno, top in quarzo composito, paraspruzzi bianco, paraspruzzi con piastrelle di vetro, elettrodomestici in acciaio inossidabile e pavimento in legno massello medio
Foto di una cucina minimal di medie dimensioni con lavello a tripla vasca, ante lisce, ante in legno bruno, top in quarzo composito, paraspruzzi bianco, paraspruzzi con piastrelle di vetro, elettrodomestici in acciaio inossidabile e pavimento in legno massello medio
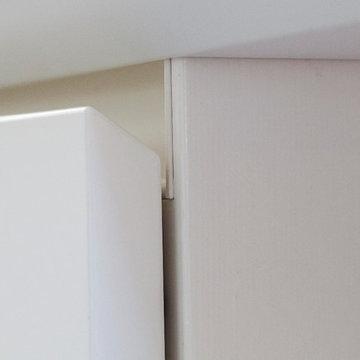
A modern kitchen was required by our client with clean lines to go into a carefully designed extension that had to meet listed building regulations. A glazed divide detail was used between the existing building and new extension. Overall the client wanted a clean design that didn’t overpower the space but flowed well between old and new. The first design detail that Lorna worked on with the client was the edges of the doors and worktops. The client really wanted a white, crisp modern kitchen so Lorna worked with her to select a luxury, handless option from the Intuo range. For a clean finish white matt lacquer finish doors with chamfered top edge detail were chosen to fit the units. Lorna then worked closely with the client and Corian the worktop supplier to ensure the Glacier White worktops could have a shark nose edge to match the door edges.
Once these details were ironed out the rest of the design began to come together. A large island was planned; 1500mm width by 3750mm length; this size worked so well in the vast space -anything smaller would’ve looked out of place. Within the island, there is storage for glassware and dining crockery with sliding doors for ease of access. A caple wine fridge is also housed in the island unit.
A downdraft Falmec extractor was chosen to fit in the island enabling the clean lines to remain when not in use. On the large island is a Miele induction hob with plenty of space for cooking and preparation. Quality Miele appliances were chosen for the kitchen; combi steam oven, single oven, warming drawer, larder fridge, larder freezer & dishwasher.
There is plenty of larder storage in the tall back run. Whilst the client wanted an all-white kitchen Lorna advised using accents of the deep grey to help pull the kitchen and structure of the extension together. The outer frame of the tall bank echoed the colour used on the sliding door framework. Drawers were used over preference to cupboards to enable easier access to items. Grey tiles were chosen for the flooring and as the splashback to the large inset stainless steel sink which boasts aQuooker tap and Falmec waste disposal system. LED lighting detail used in wall units above sink run. These units were staggered in depth to create a framing effect to the sink area.
Lorna our designer worked with the client for approximately a year to plan the new Intuo kitchen to perfection. She worked back and forth with the client to ensure the design was exactly as requested, particularly with the worktop edge detail working with the door edge detail. The client is delighted with the new Intuo kitchen!
Photography by Lia Vittone
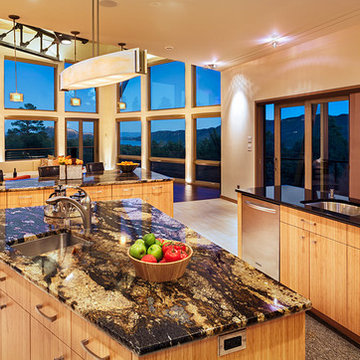
Breathtaking views, strategically placed islands, and a triple sink combine designs that live well with our client's vision. Durango, CO | Marona Photography
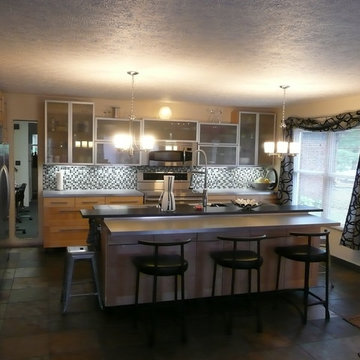
Immagine di una cucina design di medie dimensioni con lavello a tripla vasca, ante in stile shaker, ante in legno chiaro, top in acciaio inossidabile, paraspruzzi grigio, paraspruzzi con piastrelle di vetro, elettrodomestici in acciaio inossidabile e pavimento in ardesia
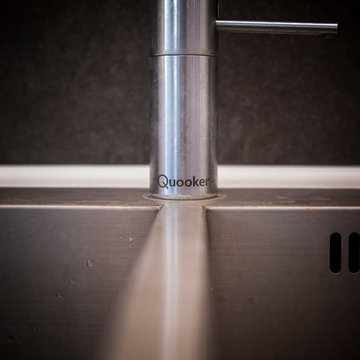
Lia VittoneA modern kitchen was required by our client with clean lines to go into a carefully designed extension that had to meet listed building regulations. A glazed divide detail was used between the existing building and new extension. Overall the client wanted a clean design that didn’t overpower the space but flowed well between old and new. The first design detail that Lorna worked on with the client was the edges of the doors and worktops. The client really wanted a white, crisp modern kitchen so Lorna worked with her to select a luxury, handless option from the Intuo range. For a clean finish white matt lacquer finish doors with chamfered top edge detail were chosen to fit the units. Lorna then worked closely with the client and Corian the worktop supplier to ensure the Glacier White worktops could have a shark nose edge to match the door edges.
Once these details were ironed out the rest of the design began to come together. A large island was planned; 1500mm width by 3750mm length; this size worked so well in the vast space -anything smaller would’ve looked out of place. Within the island, there is storage for glassware and dining crockery with sliding doors for ease of access. A caple wine fridge is also housed in the island unit.
A downdraft Falmec extractor was chosen to fit in the island enabling the clean lines to remain when not in use. On the large island is a Miele induction hob with plenty of space for cooking and preparation. Quality Miele appliances were chosen for the kitchen; combi steam oven, single oven, warming drawer, larder fridge, larder freezer & dishwasher.
There is plenty of larder storage in the tall back run. Whilst the client wanted an all-white kitchen Lorna advised using accents of the deep grey to help pull the kitchen and structure of the extension together. The outer frame of the tall bank echoed the colour used on the sliding door framework. Drawers were used over preference to cupboards to enable easier access to items. Grey tiles were chosen for the flooring and as the splashback to the large inset stainless steel sink which boasts aQuooker tap and Falmec waste disposal system. LED lighting detail used in wall units above sink run. These units were staggered in depth to create a framing effect to the sink area.
Lorna our designer worked with the client for approximately a year to plan the new Intuo kitchen to perfection. She worked back and forth with the client to ensure the design was exactly as requested, particularly with the worktop edge detail working with the door edge detail. The client is delighted with the new Intuo kitchen!
Photography by Lia Vittone
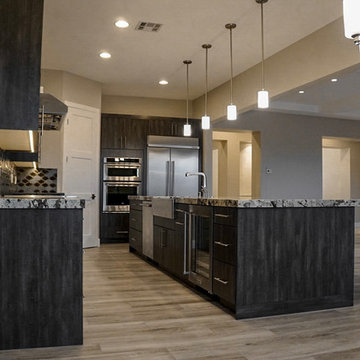
A view of the kitchen galley from the breakfast nook.
Idee per una grande cucina contemporanea con ante in stile shaker, ante in legno bruno, top in granito, paraspruzzi con piastrelle in ceramica, elettrodomestici in acciaio inossidabile, pavimento in gres porcellanato, pavimento grigio e lavello a tripla vasca
Idee per una grande cucina contemporanea con ante in stile shaker, ante in legno bruno, top in granito, paraspruzzi con piastrelle in ceramica, elettrodomestici in acciaio inossidabile, pavimento in gres porcellanato, pavimento grigio e lavello a tripla vasca
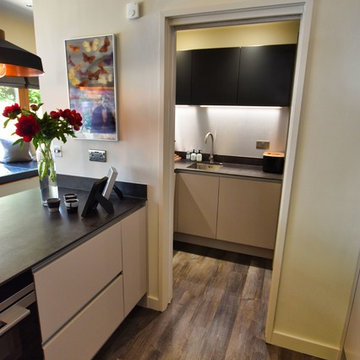
Ascending from the floor upwards, the kitchens colour scheme works in an almost ombre effect. A split solid oak and dark wood flooring gives the base of this room a beautiful classic feel while allowing the scene to modernise as it rises into Cashmere cabinets with a Neolith Iron grey work top, combining a stainless steel splash back behind the Range cooker.
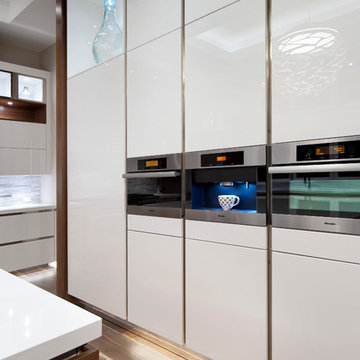
Immagine di una grande cucina design con lavello a tripla vasca, ante lisce, ante bianche, top in quarzite, paraspruzzi multicolore, paraspruzzi con piastrelle a listelli, elettrodomestici in acciaio inossidabile e parquet scuro
Cucine contemporanee con lavello a tripla vasca - Foto e idee per arredare
8