Cucine contemporanee con ante in legno scuro - Foto e idee per arredare
Filtra anche per:
Budget
Ordina per:Popolari oggi
81 - 100 di 29.487 foto
1 di 3
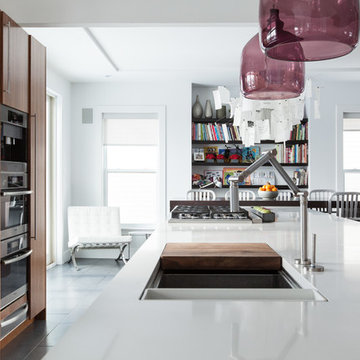
Photo: Becki Peckham © 2013 Houzz
Ispirazione per una cucina abitabile design con ante lisce, ante in legno scuro e elettrodomestici in acciaio inossidabile
Ispirazione per una cucina abitabile design con ante lisce, ante in legno scuro e elettrodomestici in acciaio inossidabile
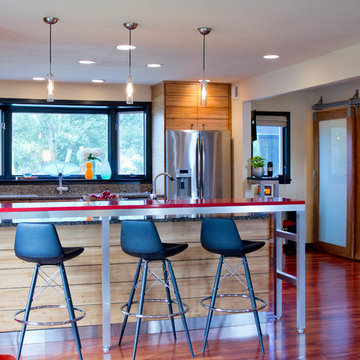
The sliding bypass doors access the reach in pantry and coat closet.
Kern Group
Ispirazione per una cucina contemporanea con elettrodomestici in acciaio inossidabile, ante lisce, ante in legno scuro, lavello sottopiano, top in quarzo composito e paraspruzzi con piastrelle di vetro
Ispirazione per una cucina contemporanea con elettrodomestici in acciaio inossidabile, ante lisce, ante in legno scuro, lavello sottopiano, top in quarzo composito e paraspruzzi con piastrelle di vetro

This walnut kitchen was built in collaboration with Union Studio for a discerning couple in Mill Valley. The hand-hewned cabinetry and custom steel pulls complement the exposed brick retained from original structure's former life as the Carnegie Library in Mill Valley.
Design & photography by Union Studio and Matt Bear Unionstudio.com.

Reeded-glass pocket door separates kitchen from combination pantry/laundry room. Raised ledges on both sides of the kitchen add aesthetic interest, as well as convenient storage for easily accessible items.
PreviewFirst.com
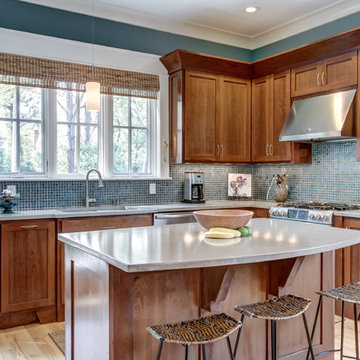
Showcase Photography
Esempio di una cucina contemporanea con top in cemento, elettrodomestici in acciaio inossidabile, ante in stile shaker, ante in legno scuro, paraspruzzi blu, paraspruzzi con piastrelle a mosaico e parquet chiaro
Esempio di una cucina contemporanea con top in cemento, elettrodomestici in acciaio inossidabile, ante in stile shaker, ante in legno scuro, paraspruzzi blu, paraspruzzi con piastrelle a mosaico e parquet chiaro
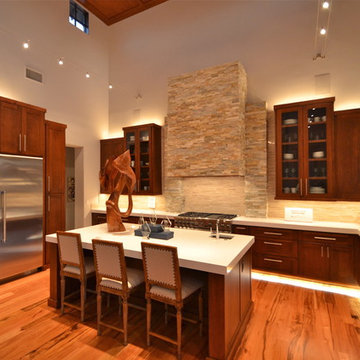
7500 Sq. Ft.
2012 Parade House
Dominion Subdivision
Ispirazione per una cucina ad U contemporanea con ante di vetro, ante in legno scuro, paraspruzzi beige e elettrodomestici in acciaio inossidabile
Ispirazione per una cucina ad U contemporanea con ante di vetro, ante in legno scuro, paraspruzzi beige e elettrodomestici in acciaio inossidabile
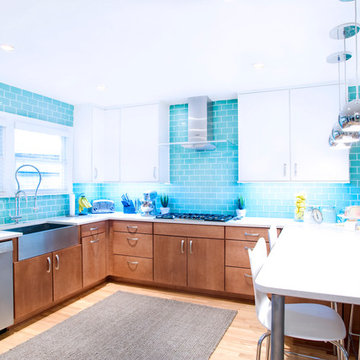
Contemporary Slab Door Cherry, White Painted Upper Cabinets, Farm Sink, Silestone Countertops, Custom Peninsula, UB Kitchens, Austin
Foto di una cucina design con elettrodomestici in acciaio inossidabile, lavello stile country, ante lisce, ante in legno scuro, paraspruzzi con piastrelle diamantate e top in quarzo composito
Foto di una cucina design con elettrodomestici in acciaio inossidabile, lavello stile country, ante lisce, ante in legno scuro, paraspruzzi con piastrelle diamantate e top in quarzo composito

This kitchen was only made possible by a combination of manipulating the architecture of the house and redefining the spaces. Some structural limitations gave rise to elegant solutions in the design of the demising walls and the ceiling over the kitchen. This ceiling design motif was repeated for the breakfast area and the dining room adjacent. The former porch was captured to the interior for an enhanced breakfast room. New defining walls established a language that was repeated in the cabinet layout. A walnut eating bar is shaped to match the walnut cabinets that surround the fridge. This bridge shape was again repeated in the shape of the countertop.
Two-tone cabinets of black gloss lacquer and horizontal grain-matched walnut create a striking contrast to each other and are complimented by the limestone floor and stainless appliances. By intentionally leaving the cooktop wall empty of uppers that tough the ceiling, a simple solution of walnut backsplash panels adds to the width perception of the room.
Photo Credit: Metropolis Studio

Storage Solutions - Organize cleaning supplies in our convenient pull-out caddy with a detachable, portable basket (SBPOC).
“Loft” Living originated in Paris when artists established studios in abandoned warehouses to accommodate the oversized paintings popular at the time. Modern loft environments idealize the characteristics of their early counterparts with high ceilings, exposed beams, open spaces, and vintage flooring or brickwork. Soaring windows frame dramatic city skylines, and interior spaces pack a powerful visual punch with their clean lines and minimalist approach to detail. Dura Supreme cabinetry coordinates perfectly within this design genre with sleek contemporary door styles and equally sleek interiors.
This kitchen features Moda cabinet doors with vertical grain, which gives this kitchen its sleek minimalistic design. Lofted design often starts with a neutral color then uses a mix of raw materials, in this kitchen we’ve mixed in brushed metal throughout using Aluminum Framed doors, stainless steel hardware, stainless steel appliances, and glazed tiles for the backsplash.
Request a FREE Brochure:
http://www.durasupreme.com/request-brochure
Find a dealer near you today:
http://www.durasupreme.com/dealer-locator
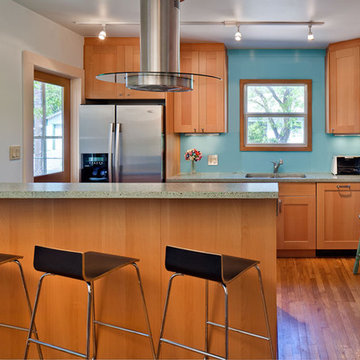
Photography by Atelier Wong
Foto di una cucina parallela minimal con elettrodomestici in acciaio inossidabile e ante in legno scuro
Foto di una cucina parallela minimal con elettrodomestici in acciaio inossidabile e ante in legno scuro
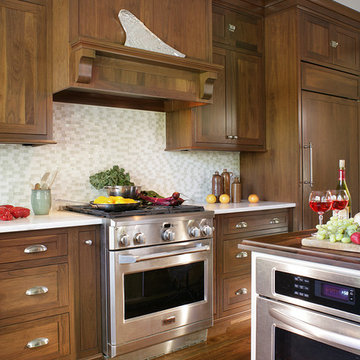
Design by: Kitchens by Rose (Ramsey, New jersey)
Photos by: Peter Rymwid
Immagine di una cucina contemporanea con ante in stile shaker, ante in legno scuro, paraspruzzi bianco e elettrodomestici da incasso
Immagine di una cucina contemporanea con ante in stile shaker, ante in legno scuro, paraspruzzi bianco e elettrodomestici da incasso

A cramped and dated kitchen was completely removed. New custom cabinets, built-in wine storage and shelves came from the same shop. Quartz waterfall counters were installed with all-new flooring, LED light fixtures, plumbing fixtures and appliances. A new sliding pocket door provides access from the dining room to the powder room as well as to the backyard. A new tankless toilet as well as new finishes on floor, walls and ceiling make a small powder room feel larger than it is in real life.
Photography:
Chris Gaede Photography
http://www.chrisgaede.com
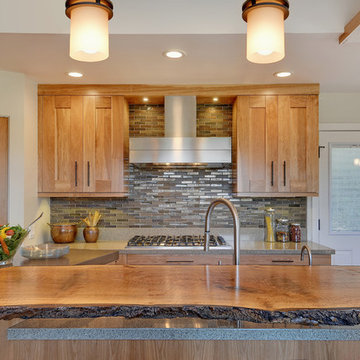
Photo by: Scott Dubose
Foto di una cucina design con ante in stile shaker, ante in legno scuro e paraspruzzi multicolore
Foto di una cucina design con ante in stile shaker, ante in legno scuro e paraspruzzi multicolore

The kitchen of this late-1950s ranch home was separated from the dining and living areas by two walls. To gain more storage and create a sense of openness, two banks of custom cabinetry replace the walls. The installation of multiple skylights floods the space with light. The remodel respects the mid-20th century lines of the home while giving it a 21st century freshness. Photo by Mosby Building Arts.
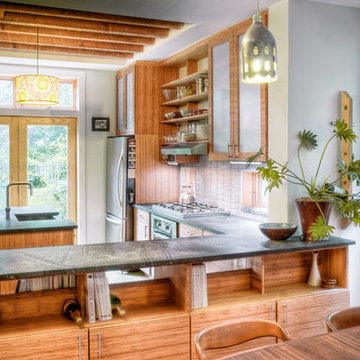
Idee per una cucina design con elettrodomestici in acciaio inossidabile, ante di vetro, ante in legno scuro e top in saponaria
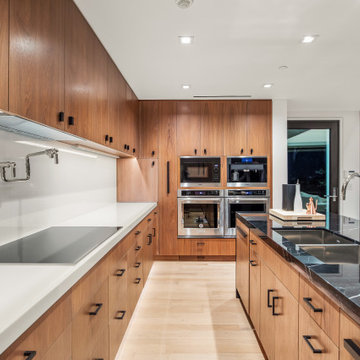
Foto di una cucina design con lavello sottopiano, ante lisce, ante in legno scuro, elettrodomestici in acciaio inossidabile, parquet chiaro, pavimento beige e top bianco

A complete gut renovation of a Borough Park, Brooklyn kosher kitchen, with am addition of a breakfast room.
DOCA cabinets, in textured dark oak, thin shaker white matte lacquer, porcelain fronts, counters and backsplashes, as well as metallic lacquer cabinets.

Immagine di una cucina minimal con lavello sottopiano, ante lisce, ante in legno scuro, top in quarzo composito, paraspruzzi multicolore, paraspruzzi in quarzo composito, elettrodomestici da incasso, pavimento in legno massello medio, penisola, pavimento marrone e top multicolore

This architectural delight nestled in Brentwood Hills was designed by Edna Muir in 1960 and featured on the cover of Art and Architecture in 1962. Flash forward to today’s remodel where the builder upheld the beautiful design while upgrading the space for today’s tech needs. With every light and shade on the system and full Alexa integration, this home stays connected in just the right ways.
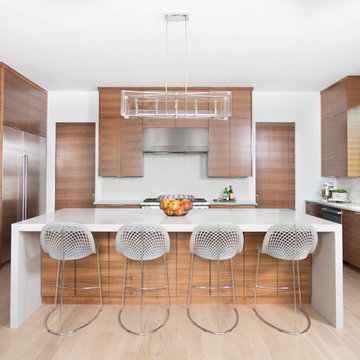
Ispirazione per un grande cucina con isola centrale design con ante lisce, lavello sottopiano, top in quarzo composito, paraspruzzi bianco, elettrodomestici in acciaio inossidabile, parquet chiaro, pavimento beige e ante in legno scuro
Cucine contemporanee con ante in legno scuro - Foto e idee per arredare
5