Cucine contemporanee con ante in acciaio inossidabile - Foto e idee per arredare
Filtra anche per:
Budget
Ordina per:Popolari oggi
121 - 140 di 1.633 foto
1 di 3
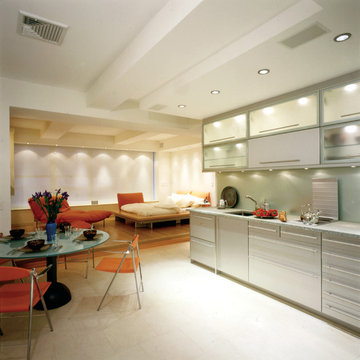
Charles Rabinovitch Architects
Idee per una cucina design di medie dimensioni con ante lisce, ante in acciaio inossidabile e elettrodomestici in acciaio inossidabile
Idee per una cucina design di medie dimensioni con ante lisce, ante in acciaio inossidabile e elettrodomestici in acciaio inossidabile
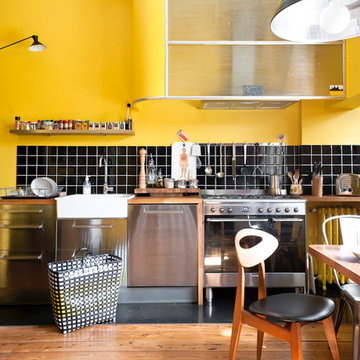
Foto di una cucina design di medie dimensioni con lavello stile country, ante in acciaio inossidabile, paraspruzzi nero, elettrodomestici colorati e pavimento in legno massello medio
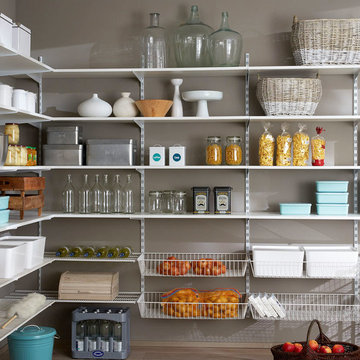
Eine übersichtliche und praktische Gestaltung des Vorratsraumes erspart viel Zeit und Unordnung.
Regalböden, Drahtkörbe und Container lassen sich so miteinander kombinieren, dass das Regalsystem perfekt in den vorgesehenen Raum passt.
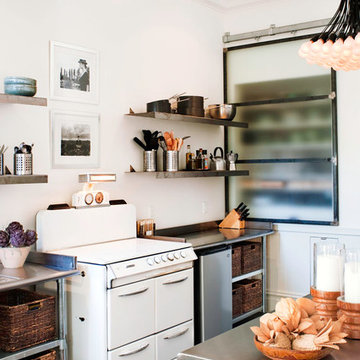
Photos by Drew Kelly
Immagine di una cucina minimal chiusa e di medie dimensioni con nessun'anta, elettrodomestici bianchi, lavello sottopiano, ante in acciaio inossidabile, top in acciaio inossidabile, paraspruzzi bianco e parquet scuro
Immagine di una cucina minimal chiusa e di medie dimensioni con nessun'anta, elettrodomestici bianchi, lavello sottopiano, ante in acciaio inossidabile, top in acciaio inossidabile, paraspruzzi bianco e parquet scuro
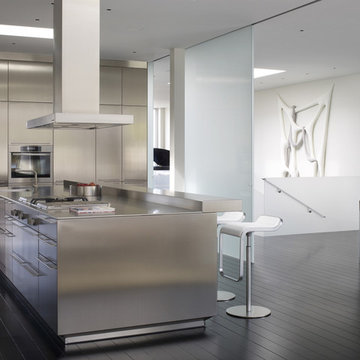
This formally Edwardian home was seismically upgraded and completely remodeled into a modern residence consisting of concrete, steel and glass. The three story structure is served by an elevator and rests on an exposed concrete garage accessed by a grated aluminum gate. An eight by six foot anodized aluminum pivoting front door opens up to a geometric stair case with etched Starfire guardrails. The stainless steel Bulthaup kitchen and module systems include a 66 foot counter that spans the depth of the home.
Photos: Marion Brenner
Architect: Stanley Saitowitz
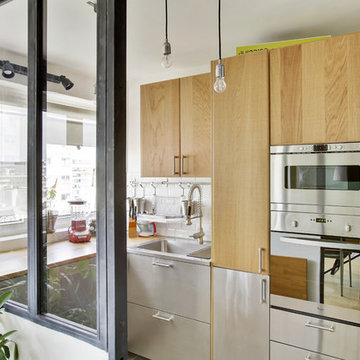
Shoootin
Idee per una cucina minimal chiusa con lavello da incasso, ante lisce, ante in acciaio inossidabile, top in legno, paraspruzzi bianco, paraspruzzi con piastrelle diamantate, elettrodomestici in acciaio inossidabile e nessuna isola
Idee per una cucina minimal chiusa con lavello da incasso, ante lisce, ante in acciaio inossidabile, top in legno, paraspruzzi bianco, paraspruzzi con piastrelle diamantate, elettrodomestici in acciaio inossidabile e nessuna isola
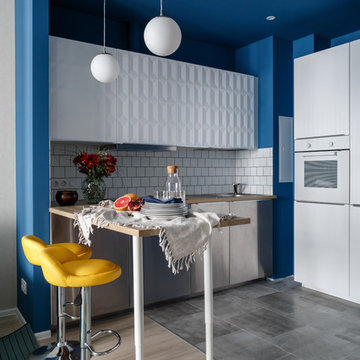
Foto di una cucina a L contemporanea con lavello da incasso, ante lisce, ante in acciaio inossidabile, top in legno, paraspruzzi bianco, elettrodomestici bianchi, penisola e pavimento grigio

A traditional Georgian home receives an incredible transformation with an addition to expand the originally compact kitchen and create a pathway into the family room and dining area, opening the flow of the spaces that allow for fluid movement from each living space for the young family of four. Taking the lead from the client's desire to have a contemporary and edgier feel to their home's very classic facade, House of L worked with the architect's addition to the existing kitchen to design a kitchen that was incredibly functional and gorgeously dramatic, beckoning people to grab a barstool and hang out. Glossy macassar ebony wood is complimented with lacquered white cabinets for an amazing study in contrast. An oversized brushed nickel hood with polished nickel banding makes a presence on the feature wall of the kitchen. Brushed and polished nickel details are peppered in the landscape of this room, including the cabinets in the second island, a storage cabinet and automated hopper doors by Hafele on the refrigeration wall and all of the cabinet hardware, supplied and custom sized by Rajack. White quartz countertops by Hanstone in the Bianco Canvas colorway float on all the perimeter cabinets and the secondary island and creates a floating frame for the Palomino Quartzite that is a highlight in the kitchen and lends an organic feel to the clean lines of the millwork. The backsplash area behind the rangetop is a brick patterned mosaic blend of stone and glass, while surrounding walls have a layered sandstone tile that lend an incredible texture to the room. The light fixture hanging above the second island is by Wells Long and features faceted metal polygons with an amber gold interior. Woven linen drapes at window winks at the warmer tones in the room with a lustrous sheen that catches the natural light filtering in. The rift and sawn cut white oak floors are 8" planks that were fitted and finished on site to match the existing floor in the family and dining rooms. The clients were very clear on the appliances they needed the kitchen to accommodate. In addition to the vast expanses of wall space that were gained with the kitchen addition the larger footprint allowed for two sizeable islands and a host of cooking amenities, including a 48" rangetop, two double ovens, a warming drawer, and a built-in coffee maker by Miele and a 36" Refrigerator and Freezer and a beverage drawer by Subzero. A fabulous stainless steel Kallista sink by Mick De Giulio's series for the company is fitted in the first island which serves as a prep area, flanked by an Asko dishwasher to the right. A Dorenbracht faucet is a strong compliment to the scale of the sink. A smaller Kallista stainless sink is centered in the second island which has a secondary burner by Miele for overflow cooking.
Jason Miller, Pixelate
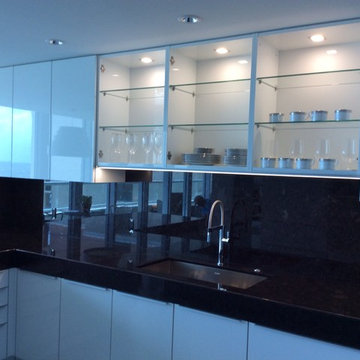
Antique Brown Countertops with 5" mitre edge. White kitchen by Poggenpohl.
Idee per una cucina minimal di medie dimensioni con lavello sottopiano, ante lisce, ante in acciaio inossidabile, top in quarzite, paraspruzzi marrone, paraspruzzi in lastra di pietra, elettrodomestici in acciaio inossidabile, pavimento in legno massello medio e penisola
Idee per una cucina minimal di medie dimensioni con lavello sottopiano, ante lisce, ante in acciaio inossidabile, top in quarzite, paraspruzzi marrone, paraspruzzi in lastra di pietra, elettrodomestici in acciaio inossidabile, pavimento in legno massello medio e penisola
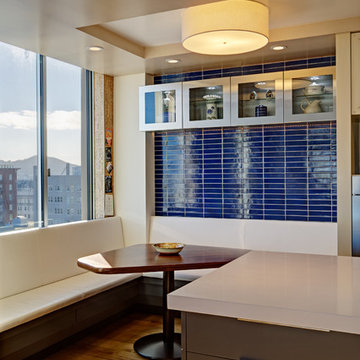
View from living room into breakfast area with custom designed banquette with leather upholstery.
Mitchell Shenker, Photography
Immagine di una piccola cucina parallela design chiusa con lavello sottopiano, ante lisce, ante in acciaio inossidabile, top in superficie solida, paraspruzzi blu, paraspruzzi con piastrelle in ceramica, elettrodomestici in acciaio inossidabile, pavimento in legno massello medio, penisola e pavimento giallo
Immagine di una piccola cucina parallela design chiusa con lavello sottopiano, ante lisce, ante in acciaio inossidabile, top in superficie solida, paraspruzzi blu, paraspruzzi con piastrelle in ceramica, elettrodomestici in acciaio inossidabile, pavimento in legno massello medio, penisola e pavimento giallo

Immagine di una piccola cucina parallela design con lavello sottopiano, nessun'anta, ante in acciaio inossidabile, paraspruzzi bianco, paraspruzzi con piastrelle diamantate e pavimento nero
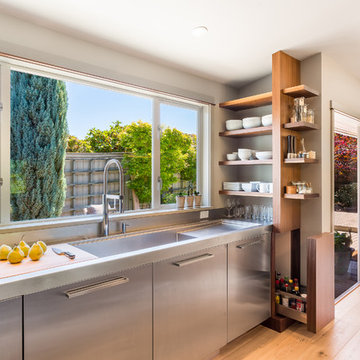
Cory Holland
Ispirazione per una cucina minimal con ante lisce, top in saponaria, lavello integrato, ante in acciaio inossidabile e parquet chiaro
Ispirazione per una cucina minimal con ante lisce, top in saponaria, lavello integrato, ante in acciaio inossidabile e parquet chiaro
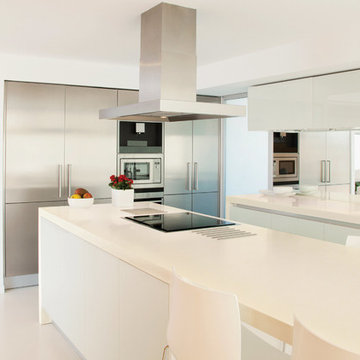
Esempio di un cucina con isola centrale minimal con ante lisce, ante in acciaio inossidabile, paraspruzzi a specchio e elettrodomestici in acciaio inossidabile
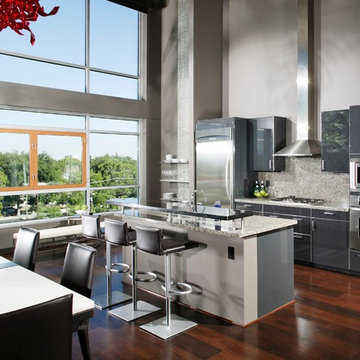
Immagine di una cucina minimal con elettrodomestici in acciaio inossidabile, ante lisce, ante in acciaio inossidabile, top in granito, paraspruzzi grigio, paraspruzzi in lastra di pietra, lavello sottopiano e parquet scuro
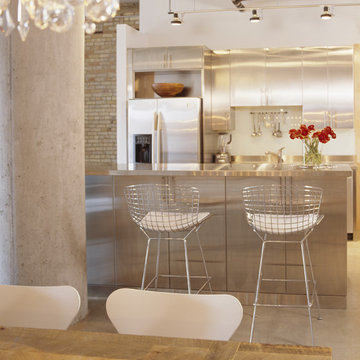
Featured in MSP Magazine
All furnishings are available through Lucy Interior Design.
www.lucyinteriordesign.com - 612.339.2225
Interior Designer: Lucy Interior Design
Photographer: Ken Gutmaker
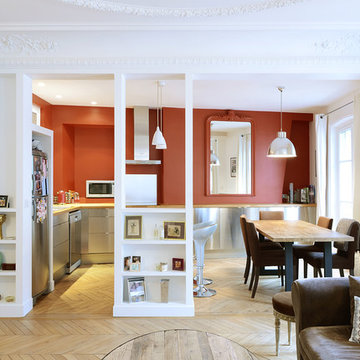
Emilie Soulas
Foto di una cucina minimal di medie dimensioni con parquet chiaro, lavello da incasso, ante lisce, ante in acciaio inossidabile, top in legno, paraspruzzi rosso e elettrodomestici in acciaio inossidabile
Foto di una cucina minimal di medie dimensioni con parquet chiaro, lavello da incasso, ante lisce, ante in acciaio inossidabile, top in legno, paraspruzzi rosso e elettrodomestici in acciaio inossidabile
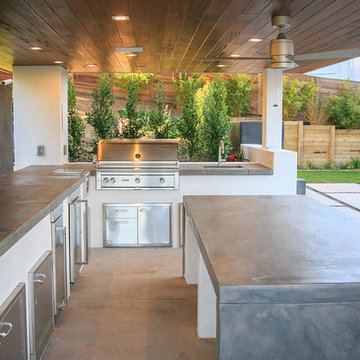
The outdoor kitchen is fully equipped with lighting, fans, sink, BBQ, fridge, storage drawers, and an Ipe hardwood ceiling
Immagine di una grande cucina minimal con lavello da incasso, ante in acciaio inossidabile, top in cemento, elettrodomestici in acciaio inossidabile, pavimento in cemento e pavimento grigio
Immagine di una grande cucina minimal con lavello da incasso, ante in acciaio inossidabile, top in cemento, elettrodomestici in acciaio inossidabile, pavimento in cemento e pavimento grigio
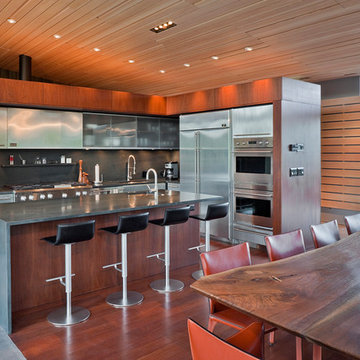
Located near the foot of the Teton Mountains, the site and a modest program led to placing the main house and guest quarters in separate buildings configured to form outdoor spaces. With mountains rising to the northwest and a stream cutting through the southeast corner of the lot, this placement of the main house and guest cabin distinctly responds to the two scales of the site. The public and private wings of the main house define a courtyard, which is visually enclosed by the prominence of the mountains beyond. At a more intimate scale, the garden walls of the main house and guest cabin create a private entry court.
A concrete wall, which extends into the landscape marks the entrance and defines the circulation of the main house. Public spaces open off this axis toward the views to the mountains. Secondary spaces branch off to the north and south forming the private wing of the main house and the guest cabin. With regulation restricting the roof forms, the structural trusses are shaped to lift the ceiling planes toward light and the views of the landscape.
A.I.A Wyoming Chapter Design Award of Citation 2017
Project Year: 2008
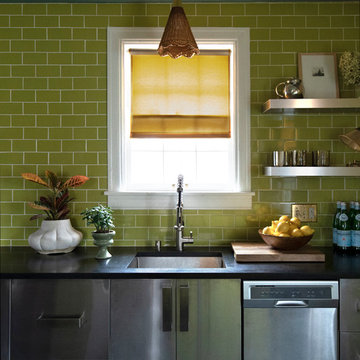
JS Interiors LLC
Location: Nashville, TN, USA
Design & renovation of a brick cottage in the Inglewood neighborhood of East Nashville, Tennessee. Kitchen & bath design, and cosmetic renovation throughout. The home features unexpected colors and interior decoration.
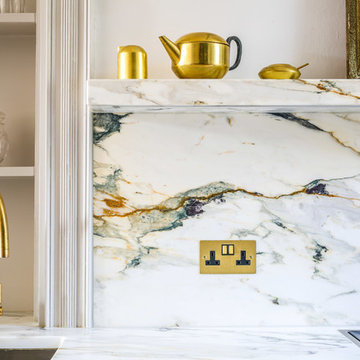
This Bespoke kitchen has a run of kitchen cabinets wrapped in stainless steel with d-bar handles. The worktop is Calacatta Medici Marble with a back wall panel and floating shelf. A Gaggenau gas hob is set into the marble worktop and has a matching Gaggenau oven below it. An under-mount sink with a brushed brass tap also sits in the worktop. A Blocked in doorway forms an architectural display alcove.
Photographer: Charlie O'Beirne - Lukonic Photography
Cucine contemporanee con ante in acciaio inossidabile - Foto e idee per arredare
7