Cucine contemporanee con ante in acciaio inossidabile - Foto e idee per arredare
Filtra anche per:
Budget
Ordina per:Popolari oggi
241 - 260 di 1.631 foto
1 di 3
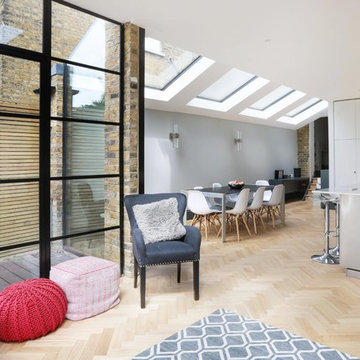
Alex Maguire
Immagine di una grande cucina abitabile minimal con ante in acciaio inossidabile, top in marmo, parquet chiaro, penisola e pavimento beige
Immagine di una grande cucina abitabile minimal con ante in acciaio inossidabile, top in marmo, parquet chiaro, penisola e pavimento beige
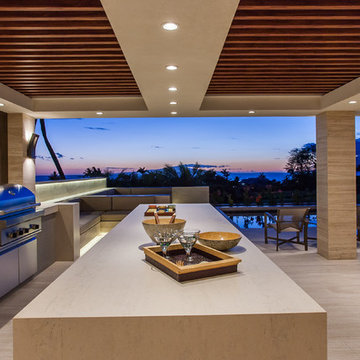
Architect- Marc Taron
Contractor- Trend Builders
Interior Designer- Wagner Pacific
Immagine di una grande cucina contemporanea con top in marmo, ante lisce, ante in acciaio inossidabile, paraspruzzi beige, paraspruzzi con piastrelle in ceramica, elettrodomestici in acciaio inossidabile, pavimento in gres porcellanato e pavimento beige
Immagine di una grande cucina contemporanea con top in marmo, ante lisce, ante in acciaio inossidabile, paraspruzzi beige, paraspruzzi con piastrelle in ceramica, elettrodomestici in acciaio inossidabile, pavimento in gres porcellanato e pavimento beige
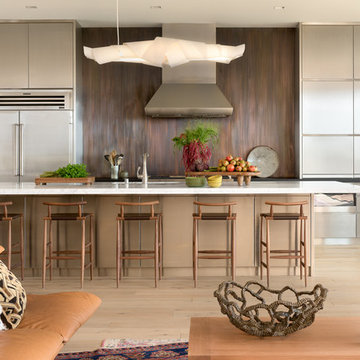
Immagine di una cucina design con ante lisce, ante in acciaio inossidabile, paraspruzzi marrone, elettrodomestici in acciaio inossidabile, parquet chiaro e pavimento beige
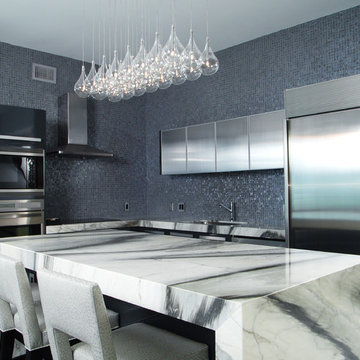
Reagan Rule Photography
Immagine di una cucina a L minimal con lavello sottopiano, ante lisce, ante in acciaio inossidabile, paraspruzzi blu, paraspruzzi con piastrelle a mosaico e elettrodomestici in acciaio inossidabile
Immagine di una cucina a L minimal con lavello sottopiano, ante lisce, ante in acciaio inossidabile, paraspruzzi blu, paraspruzzi con piastrelle a mosaico e elettrodomestici in acciaio inossidabile
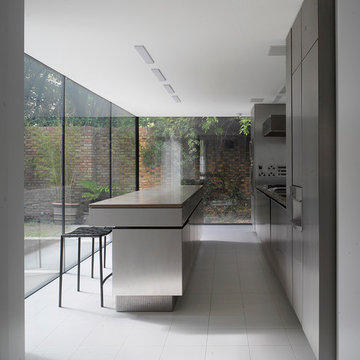
Will Pryce
Ispirazione per una grande cucina minimal con lavello da incasso, ante in acciaio inossidabile, paraspruzzi a effetto metallico, paraspruzzi a specchio e elettrodomestici in acciaio inossidabile
Ispirazione per una grande cucina minimal con lavello da incasso, ante in acciaio inossidabile, paraspruzzi a effetto metallico, paraspruzzi a specchio e elettrodomestici in acciaio inossidabile
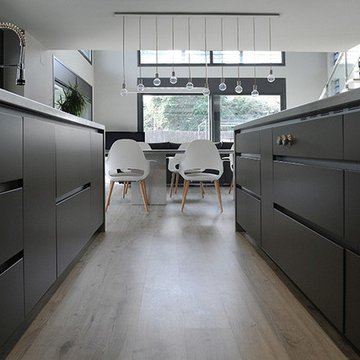
Proyecto casa unifamiliar en Bellaterra
Disponer de espacio resulta un gran lujo y ofrece la posibilidad de imaginar múltiples distribuciones. En estos casos, un proyecto de interiorismo trabaja diferentes opciones para encontrar la que mejor se ajusta a las necesidades y peferencias del cliente y a su vez, sacar el mejor partido del espacio.
Nuestras actuaciones en esta vivienda de reciente construcción se han centrado en transformar la planta baja en un único espacio conjunto para sala de estar, comedor, cocina y recibidor. Distribuido por el mismo mobiliario, en buena parte de diseño propio, el espacio interior se asoma al exterior a través de los grandes ventanales y puertas correderas que lo conectan con el exterior. Precisamente en esta conexión entre el interior y el exterior hemos participado con la instalación de una coraza motorizada sobre los grandes ventanales superiores para poder calibrar la entrada de luz solar del exterior. Así mismo, nos hemos encargado del ajardinamiento de una parte del exterior donde hemos montado una cubierta remobible con una parte motorizada, ganando espacio habitable para los meses del buen tiempo.
Partíamos de una cocina cerrada con falso techo para esta y el recibidor. También teníamos una chimenea central en la sala de estar que servía de separador con la zona de comedor. Nuestra concepción del espacio como un único conjunto abierto requería prescindir de todos estos elementos. Si hacemos el recorrido desde el recibidor, encontramos un mueble distribuidor a dos alturas que sirve de apoyo y almacenamiento, además de parcelar visualmente el espacio. Con un gran ventanal a mano derecha, tenemos aceso directo al conjunto del comedor y sala de estar dejando, detrás del mueble, el conjunto de la cocina. La cocina consta de dos grandes islas con almacenamiento y una de ellas habilitada para servir de comedor diario. A su vez, el conjunto de nevera y horno queda empotrado en la pared trasera que conecta las dos islas. Sobre la cocina hemos reinstaado un volumen a modo de falso techo para la instalación de luminarias y aire acondicionado. El comedor parte de una mesa de diseño propio, con sobre de piedra y patas de madera que esconden espacio de almacenaje. Con las sillas y las luminarias, resulta un conjunto central que ayuda a distribuir el espacio y zona ideal para reunirse con amigos y familiares. La sala de estar, con tres piezas básicas, reproduce el mismo estilo que la mesa comedor y el resto de mobiliario de diseño propio. Des de la sala de estar, el impacto de la coraza con lamas motorizadas sobre los ventanales superiores es evidente. De este modo, es posible modular el impacto lumínico exterior y añadir una mejora estética al conjunto del inmueble. Des del exterior la fachada queda marcada por la horizontalidad señalada por las lamas. Además encontramos un velador en dos partes especialmente pensado para hacer vida en el exterior durante los meses de buen tiempo.
Joan Llongueras y Coblonal Arquitectura se han encargado del proyecto de interiorismo y la reforma de esta casa unifamiliar.
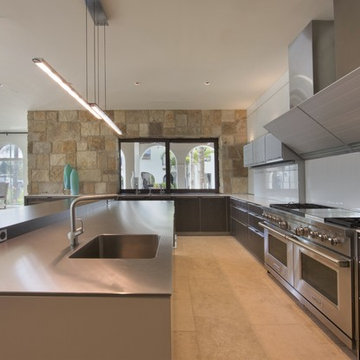
Ispirazione per una grande cucina design con ante a persiana, ante in acciaio inossidabile, top in superficie solida, paraspruzzi bianco, paraspruzzi con piastrelle di vetro, elettrodomestici in acciaio inossidabile e pavimento in pietra calcarea
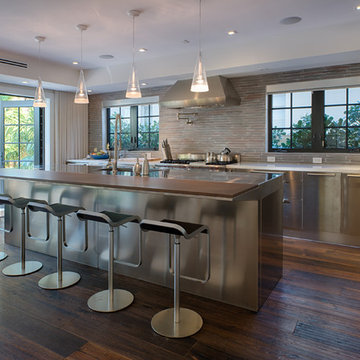
RM Studio, Corp
www.trio-design.net
Immagine di una cucina minimal di medie dimensioni con lavello integrato, ante lisce, ante in acciaio inossidabile, paraspruzzi multicolore, elettrodomestici in acciaio inossidabile e parquet scuro
Immagine di una cucina minimal di medie dimensioni con lavello integrato, ante lisce, ante in acciaio inossidabile, paraspruzzi multicolore, elettrodomestici in acciaio inossidabile e parquet scuro
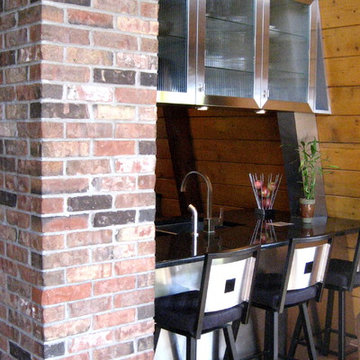
This kitchen is in an A-Frame house, which required many custom design details to maximize storage and usable counter space.
Cabinetry: Custom Craft Cabinets
Photo Credit: Kate Patchett
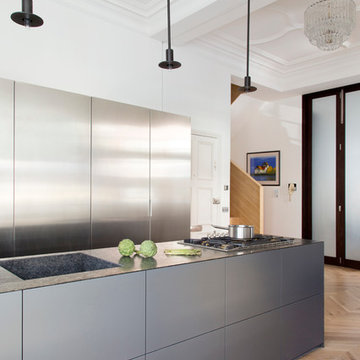
Sleek minimal pendant lights pairs well with the island and adds the adequate lighting the space needs.
Immagine di una cucina design di medie dimensioni con lavello integrato, pavimento in legno massello medio, ante lisce, ante in acciaio inossidabile, top in granito, pavimento beige e top nero
Immagine di una cucina design di medie dimensioni con lavello integrato, pavimento in legno massello medio, ante lisce, ante in acciaio inossidabile, top in granito, pavimento beige e top nero
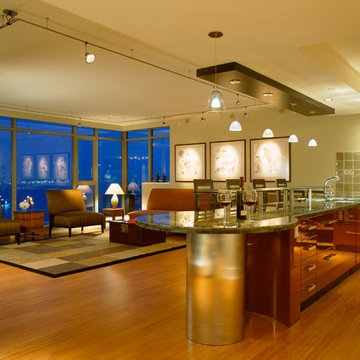
Idee per un grande cucina con isola centrale minimal con ante lisce, ante in acciaio inossidabile, top in granito, paraspruzzi a effetto metallico, paraspruzzi con piastrelle di metallo, elettrodomestici in acciaio inossidabile, pavimento in legno massello medio e pavimento marrone
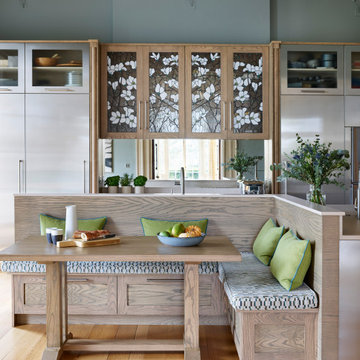
Simon Taylor Furniture was commissioned to design a contemporary kitchen and dining space in a Grade II listed Georgian property in Berkshire. Formerly a stately home dating back to 1800, the property had been previously converted into luxury apartments. The owners, a couple with three children, live in the ground floor flat, which has retained its original features throughout.
When the property was originally converted, the ground floor drawing room salon had been reconfigured to become the kitchen and the owners wanted to use the same enclosed space, but to bring the look of the room completely up to date as a new contemporary kitchen diner. In direct contrast to the ornate cornicing in the original ceiling, the owners also wanted the new space to have a state of the art industrial style, reminiscent of a professional restaurant kitchen.
The challenge for Simon Taylor Furniture was to create a truly sleek kitchen design whilst softening the look of the overall space to both complement the older aspects of the room and to be a comfortable family dining area. For this, they combined three essential materials: brushed stainless steel and glass with stained ask for the accents and also the main dining area.
Simon Taylor Furniture designed and manufactured all the tall kitchen cabinetry that houses dry goods and integrated cooling models including an wine climate cabinet, all with brushed stainless steel fronts and handles with either steel or glass-fronted top boxes. To keep the perfect perspective with the four metre high ceiling, these were designed as three metre structures and are all top lit with LED lighting. Overhead cabinets are also brushed steel with glass fronts and all feature LED strip lighting within the interiors. LED spotlighting is used at the base of the overhead cupboards above both the sink and cooking runs. Base units all feature steel fronted doors and drawers, and all have stainless steel handles as well.
Between two original floor to ceiling windows to the left of the room is a specially built tall steel double door dresser cabinet with pocket doors at the central section that fold back into recesses to reveal a fully stocked bar and a concealed flatscreen TV. At the centre of the room is a long steel island with a Topus Concrete worktop by Caesarstone; a work surface with a double pencil edge that is featured throughout the kitchen. The island is attached to L-shaped bench seating with pilasters in stained ash for the dining area to complement a bespoke freestanding stained ash dining table, also designed and made by Simon Taylor Furniture.
Along the industrial style cooking run, surrounded by stained ash undercounter base cabinets are a range of cooking appliances by Gaggenau. These include a 40cm domino gas hob and a further 40cm domino gas wok which surround a 60cm induction hob with a downdraft extractors. To the left of the surface cooking area is a tall bank of two 76cm Vario ovens in stainless steel and glass. An additional integrated microwave with matching glass-fronted warming drawer by Miele is installed under counter within the island run.
Facing the door from the hallway and positioned centrally between the tall steel cabinets is the sink run featuring a stainless steel undermount sink by 1810 Company and a tap by Grohe with an integrated dishwasher by Miele in the units beneath. Directly above is an antique mirror splashback beneath to reflect the natural light in the room, and above that is a stained ash overhead cupboard to accommodate all glasses and stemware. This features four stained glass panels designed by Simon Taylor Furniture, which are inspired by the works of Louis Comfort Tiffany from the Art Nouveau period. The owners wanted the stunning panels to be a feature of the room when they are backlit at night.
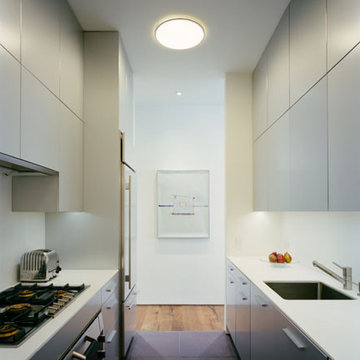
GDG Designworks gut renovated this New York City SoHo loft.
Esempio di una piccola cucina parallela minimal chiusa con lavello sottopiano, ante lisce, ante in acciaio inossidabile, top in quarzo composito, paraspruzzi bianco, elettrodomestici in acciaio inossidabile, pavimento in ardesia e nessuna isola
Esempio di una piccola cucina parallela minimal chiusa con lavello sottopiano, ante lisce, ante in acciaio inossidabile, top in quarzo composito, paraspruzzi bianco, elettrodomestici in acciaio inossidabile, pavimento in ardesia e nessuna isola
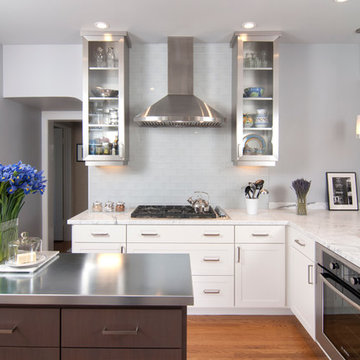
Photo by Kyle Hixon
Ispirazione per una cucina design con ante di vetro, ante in acciaio inossidabile, top in marmo, paraspruzzi bianco, paraspruzzi con piastrelle diamantate e elettrodomestici in acciaio inossidabile
Ispirazione per una cucina design con ante di vetro, ante in acciaio inossidabile, top in marmo, paraspruzzi bianco, paraspruzzi con piastrelle diamantate e elettrodomestici in acciaio inossidabile
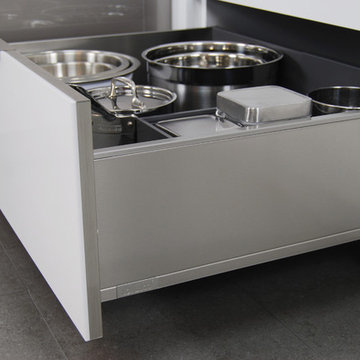
This contemporary kitchen features the NEW Stainless Steel Drawers and Roll-Out Shelves from Dura Supreme Cabinetry. The Bria (frameless) cabinets in Dura Supreme's "White" and Wired-Foil cabinets in Dura Supreme's "Wired-Mercury" are a great combination of cabinetry for creating the clean sleek look of this modern two-tone kitchen design.
Dura Supreme Cabinetry is excited to introduce NEW Stainless Steel Drawers and Roll-Out Shelves for their Bria Cabinetry (Frameless / Full-Access product line). For a limited time, this new metal drawer system is available exclusively from Dura Supreme as they partnered with Blum to be the first American manufacturer to bring it to market.
Dura Supreme’s Stainless Steel Drawers and Roll-Out Shelves are an attractive option for any kitchen design. Sleek, double-wall, stainless steel sides are only ½” thick and work with many of Dura Supreme’s wood drawer accessories, as well as the coordinating gray metal accessories designed specifically for Stainless Steel drawers. Concealed, undermount glides are integrated into the sides and are self-closing with a soft-close feature.
Our new Stainless Steel drawer option provides a contemporary alternative to our classic Maple dovetailed drawer. For homeowners that favor Transitional or Contemporary styling, this sleek, high-performance drawer system will be ideal!
Request a FREE Dura Supreme Brochure:
http://www.durasupreme.com/request-brochure
Find a Dura Supreme Showroom in your area:
http://www.durasupreme.com/dealer-locator
Want to become a Dura Supreme Dealer? Go to:
http://www.durasupreme.com/new-dealer-inquiry
To view a video and more info about this product go to: http://www.durasupreme.com/storage-solutions/stainless-steel-drawers-roll-outs
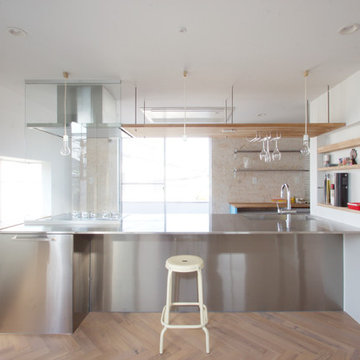
猫の家・SIA
Immagine di una cucina minimal con lavello integrato, ante in acciaio inossidabile, top in acciaio inossidabile, pavimento in legno verniciato e pavimento marrone
Immagine di una cucina minimal con lavello integrato, ante in acciaio inossidabile, top in acciaio inossidabile, pavimento in legno verniciato e pavimento marrone
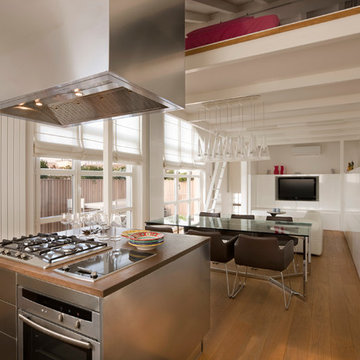
Alberto Ferrero
Ispirazione per un grande cucina con isola centrale design con ante lisce, ante in acciaio inossidabile, elettrodomestici in acciaio inossidabile e pavimento in legno massello medio
Ispirazione per un grande cucina con isola centrale design con ante lisce, ante in acciaio inossidabile, elettrodomestici in acciaio inossidabile e pavimento in legno massello medio
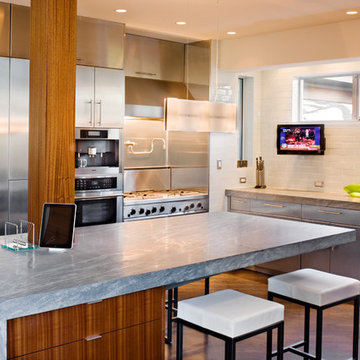
Project by Dick Clark Architecture of Austin Texas
Immagine di una grande cucina minimal con elettrodomestici in acciaio inossidabile, lavello sottopiano, ante lisce, ante in acciaio inossidabile, top in marmo, paraspruzzi bianco, paraspruzzi in gres porcellanato e pavimento in legno massello medio
Immagine di una grande cucina minimal con elettrodomestici in acciaio inossidabile, lavello sottopiano, ante lisce, ante in acciaio inossidabile, top in marmo, paraspruzzi bianco, paraspruzzi in gres porcellanato e pavimento in legno massello medio
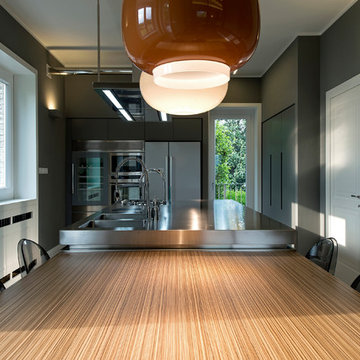
The kitchen, designed by Vemworks, has a central island in stainless steel, an ebony top for the dining area, the appliances and pantry area is located in lacquered columns, complete the area a lacquered console dominated by a fingerprint wallpaper.
photo Filippo Alfero
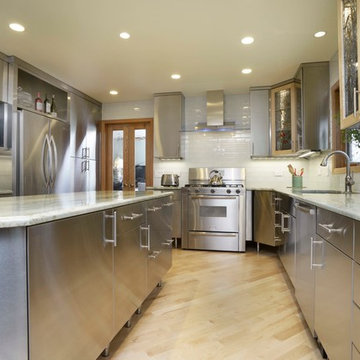
View of kitchen at counter level, showing under counter lighting and close up of quartz countertops.
PGP Creative Photography
Donna Norell CKD
Ispirazione per una cucina design di medie dimensioni con lavello a doppia vasca, ante lisce, ante in acciaio inossidabile, top in quarzite, paraspruzzi bianco, paraspruzzi con piastrelle di vetro, elettrodomestici in acciaio inossidabile e parquet chiaro
Ispirazione per una cucina design di medie dimensioni con lavello a doppia vasca, ante lisce, ante in acciaio inossidabile, top in quarzite, paraspruzzi bianco, paraspruzzi con piastrelle di vetro, elettrodomestici in acciaio inossidabile e parquet chiaro
Cucine contemporanee con ante in acciaio inossidabile - Foto e idee per arredare
13