Cucine con pavimento grigio - Foto e idee per arredare
Filtra anche per:
Budget
Ordina per:Popolari oggi
1 - 20 di 95.708 foto
1 di 3
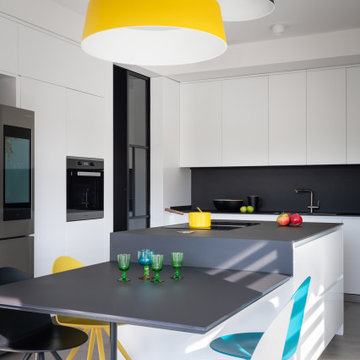
Esempio di una cucina design con ante lisce, ante bianche, elettrodomestici in acciaio inossidabile, pavimento grigio e top nero

Cucina contemporanea color verde foresta
Immagine di una cucina nordica con lavello da incasso, ante lisce, ante verdi, paraspruzzi grigio, elettrodomestici in acciaio inossidabile, nessuna isola, pavimento grigio, top grigio e soffitto ribassato
Immagine di una cucina nordica con lavello da incasso, ante lisce, ante verdi, paraspruzzi grigio, elettrodomestici in acciaio inossidabile, nessuna isola, pavimento grigio, top grigio e soffitto ribassato

Ispirazione per un'ampia cucina design con pavimento grigio, soffitto a volta, travi a vista, ante lisce, ante grigie, paraspruzzi grigio e top grigio

Foto di una cucina a L design con lavello sottopiano, ante lisce, ante rosse, paraspruzzi grigio, elettrodomestici in acciaio inossidabile, penisola, pavimento grigio e top bianco

isola con piano snack in marmo collemandina
Cucina di Key Cucine
Rivestimento pareti in noce canaletto
Colonne e cucina in Fenix nero
Foto di una grande cucina minimalista con ante lisce, ante in legno bruno, top in marmo, paraspruzzi nero, elettrodomestici in acciaio inossidabile, pavimento in cemento, 2 o più isole, pavimento grigio e top grigio
Foto di una grande cucina minimalista con ante lisce, ante in legno bruno, top in marmo, paraspruzzi nero, elettrodomestici in acciaio inossidabile, pavimento in cemento, 2 o più isole, pavimento grigio e top grigio

Chris Snook
Idee per una cucina classica con ante in stile shaker, top in superficie solida, pavimento grigio, ante grigie e top bianco
Idee per una cucina classica con ante in stile shaker, top in superficie solida, pavimento grigio, ante grigie e top bianco

Ispirazione per una cucina contemporanea con ante lisce, ante nere, elettrodomestici in acciaio inossidabile, lavello da incasso, paraspruzzi marrone, paraspruzzi con lastra di vetro, pavimento grigio e top nero
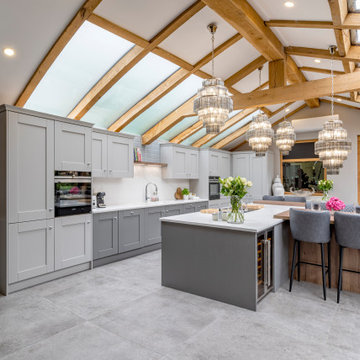
Idee per un cucina con isola centrale country con lavello sottopiano, ante in stile shaker, ante grigie, paraspruzzi bianco, elettrodomestici neri, pavimento grigio, top bianco, travi a vista e soffitto a volta

Shallow pantry cabinets partially recessed into the wall provide extra storage space while still allowing enough room for seating behind the navy and marble island. Crackled mosaic tile to the ceiling frames the free standing brushed aluminum hood with brass strapping to create a focal point. |
© Lassiter Photography
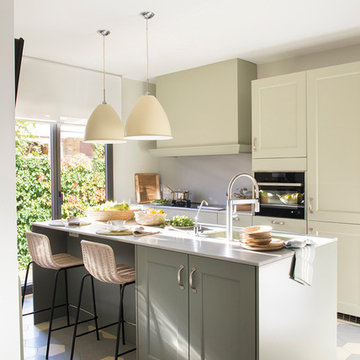
Proyecto realizado por Meritxell Ribé - The Room Studio
Construcción: The Room Work
Fotografías: Mauricio Fuertes
Esempio di una cucina classica di medie dimensioni con lavello da incasso, elettrodomestici in acciaio inossidabile, pavimento in gres porcellanato, top bianco, ante in stile shaker, ante verdi e pavimento grigio
Esempio di una cucina classica di medie dimensioni con lavello da incasso, elettrodomestici in acciaio inossidabile, pavimento in gres porcellanato, top bianco, ante in stile shaker, ante verdi e pavimento grigio

Immagine di una grande cucina tradizionale con lavello sottopiano, ante bianche, top in quarzite, paraspruzzi bianco, paraspruzzi in marmo, elettrodomestici in acciaio inossidabile, pavimento in ardesia, pavimento grigio e ante con riquadro incassato

Kitchens are a part of our personality. Sophisticated yet so simple. The cabinets are maple with nothing but a natural finish. Highlighting the beautiful character of maple wood. Slab doors on frameless construction. Simple hardware and a long butcher block island. Tile that really draws your eye to the shelves. The white tile on the range wall sets the stage to admire the hood.
Designed by Jean Thompson for DDK Kitchen Design Group. Photographs @michaelakaskel

warm white oak and blackened oak custom crafted kitchen with zellige tile and quartz countertops.
Foto di una grande cucina minimalista con lavello sottopiano, ante lisce, ante in legno scuro, top in quarzo composito, paraspruzzi beige, paraspruzzi con piastrelle in ceramica, elettrodomestici neri, pavimento in cemento, pavimento grigio e top grigio
Foto di una grande cucina minimalista con lavello sottopiano, ante lisce, ante in legno scuro, top in quarzo composito, paraspruzzi beige, paraspruzzi con piastrelle in ceramica, elettrodomestici neri, pavimento in cemento, pavimento grigio e top grigio

Granite countertops, wood floor, flat front cabinets (SW Iron Ore), marble and brass hexagonal tile backsplash. Galley butler's pantry includes a wet bar.

Ispirazione per una cucina contemporanea con lavello sottopiano, ante lisce, ante nere, top in quarzo composito, paraspruzzi bianco, elettrodomestici in acciaio inossidabile, pavimento in cemento, pavimento grigio e top bianco
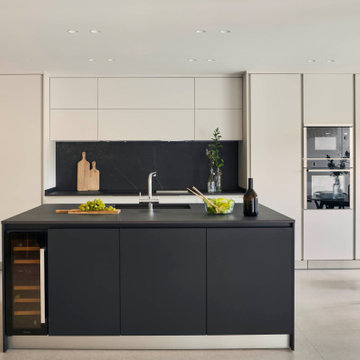
Immagine di un grande cucina con isola centrale moderno con ante con riquadro incassato, ante bianche, pavimento in cemento e pavimento grigio

Foto di una cucina industriale di medie dimensioni con lavello sottopiano, ante lisce, ante bianche, top in granito, paraspruzzi beige, paraspruzzi in granito, elettrodomestici da incasso, pavimento grigio, top beige e travi a vista

Located in the up and coming neighbourhood of Forest Hill, this renovation demonstrates that being smart with your money doesn’t have to come at the expense of quality. For the first stage of the renovation, we opened up their ground floor space, creating an open-plan layout for both their kitchen, dining room, and living area. But there’s more to this space than meets the eye. Interior fans will admire the concrete floor used throughout, but rather than the real deal, these savvy homeowners have opted for concrete tiles. This slashed the price of flooring in half, and avoided a time consuming process of laying fresh concrete. On top of this, the tiles are easier to heat, meaning no cold feet in the morning.
But this isn’t the only trick they’ve employed. One of the stand out features of this kitchen is easily the wonderful crittall style doors and windows - notice we said 'style'? That’s because this home opted for aluminium frames, rather than steel. Crittall steel is trademarked, and can only be produced by one company, this means premium prices and a long waiting list. By opting for a top notch fake, this kitchen still gets the WOW factor, but without the price tag.
For the rest of home, we helped lay out new floor plans for each level. Moving the bedrooms and main bathroom from the ground floor and up to the top of the house. We added in recessed storage into the showers to save on space, and included a walk in closet for the master bedroom. And finally, for those rainy days, we created two open, yet separate, living areas. Perfect for when these homeowners want to do their own thing to wind down.

Remodel by Tricolor Construction
Interior Design by Maison Inc.
Photos by David Papazian
Esempio di una grande cucina tradizionale con lavello sottopiano, ante a filo, ante grigie, paraspruzzi blu, elettrodomestici da incasso, pavimento grigio e top nero
Esempio di una grande cucina tradizionale con lavello sottopiano, ante a filo, ante grigie, paraspruzzi blu, elettrodomestici da incasso, pavimento grigio e top nero
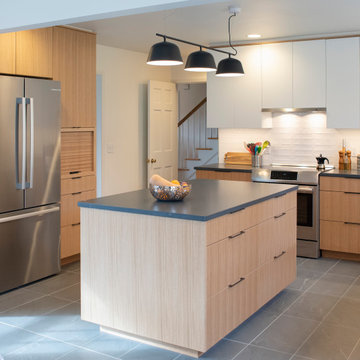
Esempio di una grande cucina nordica con lavello sottopiano, ante lisce, ante in legno chiaro, top in quarzo composito, paraspruzzi bianco, paraspruzzi con piastrelle in ceramica, elettrodomestici in acciaio inossidabile, pavimento in gres porcellanato, pavimento grigio e top grigio
Cucine con pavimento grigio - Foto e idee per arredare
1