Cucine con top verde - Foto e idee per arredare
Filtra anche per:
Budget
Ordina per:Popolari oggi
181 - 200 di 2.990 foto
1 di 2

Transitional White Kitchen
Foto di una cucina tradizionale di medie dimensioni con elettrodomestici in acciaio inossidabile, ante con riquadro incassato, ante bianche, top in saponaria, lavello stile country, paraspruzzi multicolore, paraspruzzi con piastrelle di vetro, pavimento in gres porcellanato, pavimento beige e top verde
Foto di una cucina tradizionale di medie dimensioni con elettrodomestici in acciaio inossidabile, ante con riquadro incassato, ante bianche, top in saponaria, lavello stile country, paraspruzzi multicolore, paraspruzzi con piastrelle di vetro, pavimento in gres porcellanato, pavimento beige e top verde

This kitchen remodel involved the demolition of several intervening rooms to create a large kitchen/family room that now connects directly to the backyard and the pool area. The new raised roof and clerestory help to bring light into the heart of the house and provides views to the surrounding treetops. The kitchen cabinets are by Italian manufacturer Scavolini. The floor is slate, the countertops are granite, and the ceiling is bamboo.
Design Team: Tracy Stone, Donatella Cusma', Sherry Cefali
Engineer: Dave Cefali
Photo by: Lawrence Anderson
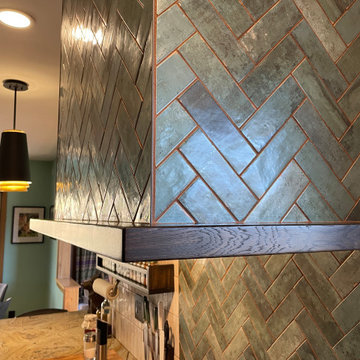
A Davenport Quad Cities kitchen get remodeled featuring Mid Century Modern style lighting, Koch Birch slab Liberty cabinets in the Chestnut stain, unique pattern natural stone countertops, black hex tile floors, and white and green tiled backsplash. Kitchen remodeled start to finish by Village Home Stores.

Immagine di una cucina tradizionale di medie dimensioni con lavello da incasso, ante di vetro, ante nere, top in marmo, paraspruzzi verde, paraspruzzi con piastrelle in ceramica, elettrodomestici da incasso, pavimento con piastrelle in ceramica, pavimento grigio e top verde

Projet de rénovation totale d’un appartement de 90m² à Neuilly-sur-Seine.
Appartement très contemporain, aux touches artistiques.
Ici, toute la conception, le suivi de chantier ainsi que le choix du mobilier a été réalisé.

A mix of white painted and stained walnut cabinetry, with brass accents in the hardware and lighting - make this kitchen the showstopper in the house. Cezanne quartzite brings in color and movement to the countertops, and the brass mosaic backsplash adds texture and great visual interest to the walls.
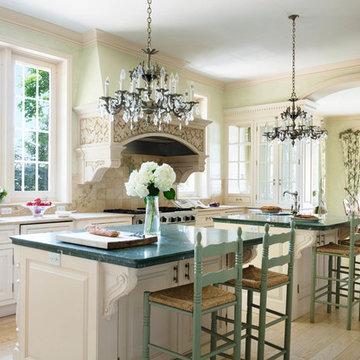
Set on the magnificent Long Island Sound, Field Point Circle has a celebrated history as Greenwich’s premier neighborhood—and is considered one of the 10 most prestigious addresses in the country. The Field Point Circle Association, with 27 estate homes, has a single access point and 24 hour security.
The Pryory was designed by the eminent architectural firm Cross & Cross in the spirit of an English countryside estate and is set on 2.4 waterfront acres with a private beach and mooring. Perched on a hilltop, the property’s rolling grounds unfold from the rear terrace down to the pool and rippling water’s edge.
Through the ivy-covered front door awaits the paneled grand entry with its soaring three-story carved wooden staircase. The adjacent double living room is bookended by stately fireplaces and flooded with light thanks to the span of windows and French doors out to the terrace and water beyond. Most rooms throughout the home boast water views, including the Great Room, which is cloaked in tiger oak and capped with hexagonal patterned high ceilings.
One of Greenwich’s famed Great Estates, The Pryory offers the finest workmanship, materials, architecture, and landscaping in an exclusive and unparalleled coastal setting.
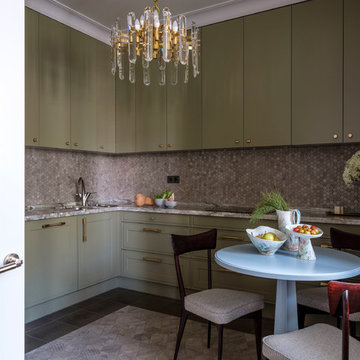
Фотограф Евгений Кулибаба
Idee per una cucina ad U tradizionale chiusa e di medie dimensioni con lavello sottopiano, ante verdi, paraspruzzi grigio, paraspruzzi con piastrelle in pietra, pavimento in marmo, nessuna isola, pavimento grigio, top verde e top in marmo
Idee per una cucina ad U tradizionale chiusa e di medie dimensioni con lavello sottopiano, ante verdi, paraspruzzi grigio, paraspruzzi con piastrelle in pietra, pavimento in marmo, nessuna isola, pavimento grigio, top verde e top in marmo
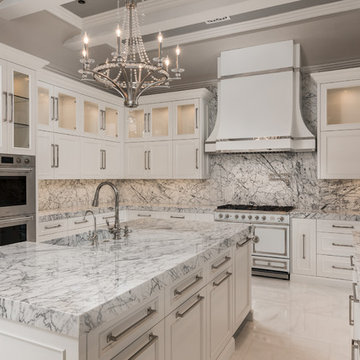
We love the marble backsplash and marble countertops, the marble floor, white kitchen cabinets, chandelier and double ovens, to name a few of our favorite design elements.
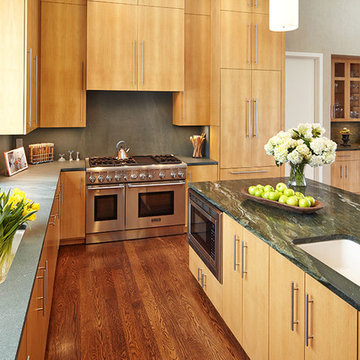
Idee per una cucina design di medie dimensioni con ante lisce, ante in legno chiaro, lavello sottopiano, elettrodomestici in acciaio inossidabile, pavimento in legno massello medio, pavimento marrone e top verde
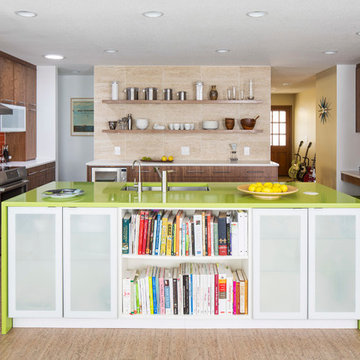
Immagine di un grande cucina con isola centrale minimalista con lavello a doppia vasca, ante lisce, ante in legno bruno, paraspruzzi rosso e top verde
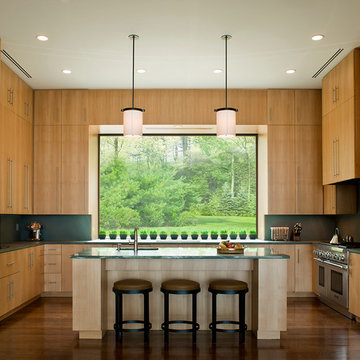
Foto di una cucina ad U moderna con ante lisce, ante in legno chiaro, paraspruzzi verde, elettrodomestici in acciaio inossidabile e top verde

Courtyard kitchen with door up. Photography by Lucas Henning.
Idee per una cucina stile marino di medie dimensioni con lavello da incasso, ante lisce, ante marroni, top in granito, paraspruzzi verde, paraspruzzi in lastra di pietra, elettrodomestici in acciaio inossidabile, parquet chiaro e top verde
Idee per una cucina stile marino di medie dimensioni con lavello da incasso, ante lisce, ante marroni, top in granito, paraspruzzi verde, paraspruzzi in lastra di pietra, elettrodomestici in acciaio inossidabile, parquet chiaro e top verde

This open professional kitchen is for a chef who enjoys sharing the duties.
Idee per una grande cucina mediterranea con lavello integrato, ante con riquadro incassato, ante in legno chiaro, top in quarzite, paraspruzzi bianco, paraspruzzi con piastrelle in ceramica, elettrodomestici in acciaio inossidabile, pavimento in pietra calcarea, pavimento grigio, top verde e travi a vista
Idee per una grande cucina mediterranea con lavello integrato, ante con riquadro incassato, ante in legno chiaro, top in quarzite, paraspruzzi bianco, paraspruzzi con piastrelle in ceramica, elettrodomestici in acciaio inossidabile, pavimento in pietra calcarea, pavimento grigio, top verde e travi a vista

Immagine di una cucina classica con lavello sottopiano, ante in stile shaker, ante in legno scuro, paraspruzzi verde, paraspruzzi in lastra di pietra, elettrodomestici in acciaio inossidabile, parquet chiaro, pavimento beige e top verde
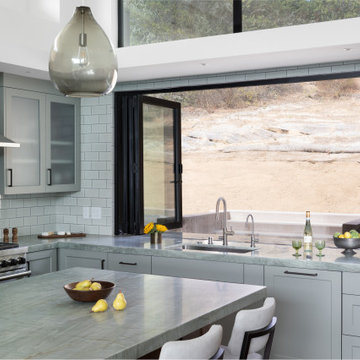
The large La Cantina Bifold window opens the kitchen to the backyard and extends the countertop out.
Esempio di una cucina moderna di medie dimensioni con lavello sottopiano, ante in stile shaker, ante verdi, top in quarzite, paraspruzzi beige, paraspruzzi con piastrelle in ceramica, elettrodomestici da incasso, pavimento in legno massello medio, pavimento marrone e top verde
Esempio di una cucina moderna di medie dimensioni con lavello sottopiano, ante in stile shaker, ante verdi, top in quarzite, paraspruzzi beige, paraspruzzi con piastrelle in ceramica, elettrodomestici da incasso, pavimento in legno massello medio, pavimento marrone e top verde
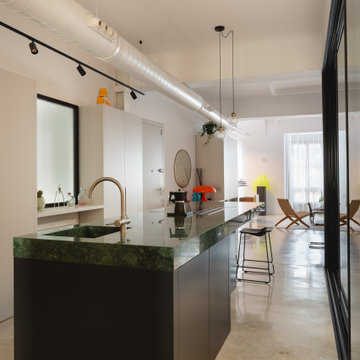
Idee per una cucina minimal di medie dimensioni con top in marmo, paraspruzzi in marmo, pavimento in cemento e top verde
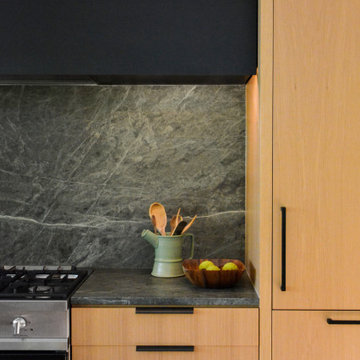
Rift-sawn white oak, a custom black metal hood, and a stone backsplash are kept intentionally simple and balanced in this dramatic modern lodge kitchen.

Idee per una cucina classica di medie dimensioni con lavello stile country, ante in stile shaker, ante verdi, paraspruzzi bianco, paraspruzzi con piastrelle diamantate, elettrodomestici da incasso, parquet scuro, pavimento marrone, top verde e top in quarzo composito
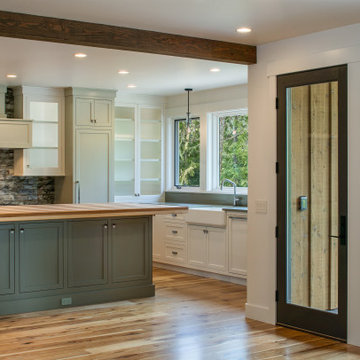
Alternate view of the kitchen from the lounge.
Kitchen cabinets are custom made, shaker inset doors and shaker 5 piece inset drawers. General cabinets are finished in Sherwin Williams "Downy", while the refrigerator, freezer and hood are finished in Sherwin Williams "Jogging Path." Glass in the upper cabinets are a mixture of Narrow Reed and Thin Chord.
The kitchen cabinets on the perimeter are capped with Pental Quartz in "Sage," the quartz also serves as a backsplash flush up to the window sill on the sink wall. Kitchen sink is a 36" Kohler Whitehaven Apron Front with Brizo Litze Pull Down with Angled Spout and Knurled Handle in stainless steel.
Island cabinets are finished in Sherwin Williams "Hardware" and finished with a decorative butcher block top made from maple, hickory and walnut and finished with clear stain.
Matching paneled Thermador refrigerator and freezer sit on either side of the 36" Thermador gas range and hood insert. Backsplash on the range wall is Sonoma Tilemakers 3"x9" Montage in "Cinnabar Glossy," grout is Ardex in "Organic Earth."
Floors in the kitchen and lounge are custom 7" Hickory planks with a natural finish.
Cucine con top verde - Foto e idee per arredare
10