Cucine con top rosso - Foto e idee per arredare
Filtra anche per:
Budget
Ordina per:Popolari oggi
381 - 400 di 479 foto
1 di 2
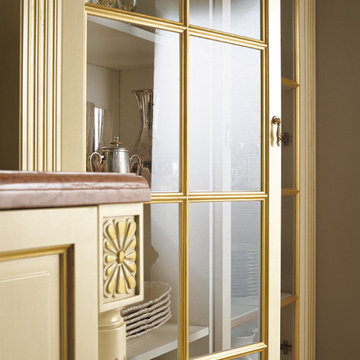
Cucina in legno massiccio laccato crema con dettagli intagliati e foglia oro
Foto di una cucina chic di medie dimensioni con lavello da incasso, ante con bugna sagomata, ante beige, top in marmo, paraspruzzi rosso, paraspruzzi in marmo, elettrodomestici in acciaio inossidabile, nessuna isola e top rosso
Foto di una cucina chic di medie dimensioni con lavello da incasso, ante con bugna sagomata, ante beige, top in marmo, paraspruzzi rosso, paraspruzzi in marmo, elettrodomestici in acciaio inossidabile, nessuna isola e top rosso
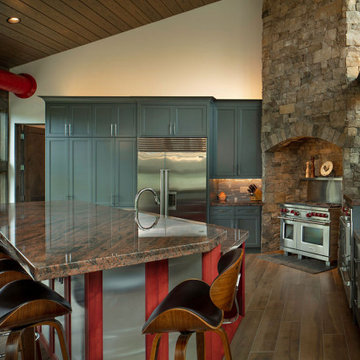
Kitchen Island to left, Wolf range/oven in stone surround beyond, Wolf single oven and warming drawer to right, Subzero beyond, Butler's Pantry entrance to left beyond. Cove dishwasher in island right of kitchen sink. Exposed ductwork painted red above.
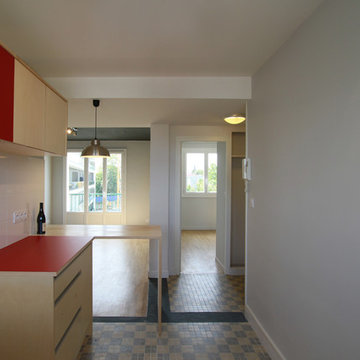
Esempio di una cucina contemporanea di medie dimensioni con ante a filo, ante in legno chiaro, top in laminato, paraspruzzi bianco, paraspruzzi con piastrelle in ceramica e top rosso
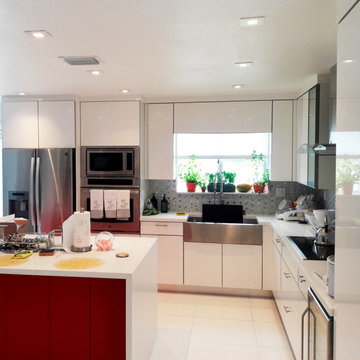
More space for life, without a doubt our differential proposal in all our custom kitchen projects. Make the most of the space in your home, with our wall-to-ceiling cabinets, our custom islands, our glass backsplash tiles… Still haven't seen our farmhouse sinks? It combines perfectly with any style you choose. ?
Call us and book your appointment: +1 786 640 0610 ??
Your next kitchen, you will love it from all perspectives.
#customkitchen #openkitchen #farmhousesinks
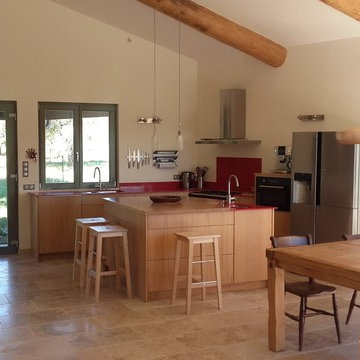
Cette rénovation consistait à réunir deux maison côte à côte et de crée un seul volume avec 6 chambres, 4 salles de bain, grande cuisine et salle à manger ainsi qu’un salon avec cheminé. Une partie de la bâtisse avait un aspect plus moderne car elle a été reconstruite dans les années 60, alors que l’autre partie date du 17ième siècle. Vue l’ampleur des travaux qui englobais la mise en place d’un chauffage central où nous avons opté pour les granulées en bois ce qui permet d’avoir un chauffage au sol et des radiateurs à l’étage, nous avons dû trouver des solutions peu couteux pour l’aménagement intérieurs et les finitions. Tous les sols du RdCH ont ainsi été recouvert d’un dalle de travertin et nous avons utilisé le même produit pour les sols et murs des SdB, ce qui a crée une belle unité. Même les diverses terrasses ont reçu ce dallage. La cuisine est dessiné et pensé par Katrin qui a aussi conçue la cheminé en béton dans des lignes moderne qui contraste les poutres ancienne de ce salon. Les rideaux sont on 100 % Lin, suffisamment épais pour protégé du soleil et assombrir les pièces.
Katrin Keller
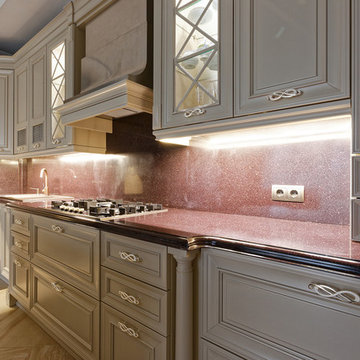
Idee per una grande cucina tradizionale con lavello da incasso, ante con bugna sagomata, ante bianche, top in quarzo composito, paraspruzzi marrone, paraspruzzi in marmo, elettrodomestici neri, pavimento con piastrelle in ceramica, pavimento beige e top rosso
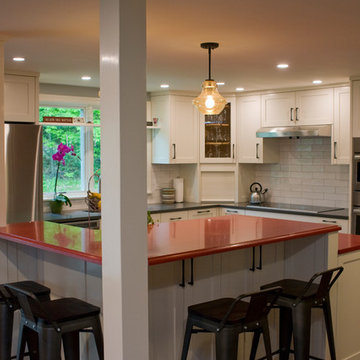
Dual height island with with bold color choice for counters. Corner columns were necessary to support roof.
Ispirazione per una cucina eclettica di medie dimensioni con lavello sottopiano, ante con riquadro incassato, ante bianche, top in quarzo composito, paraspruzzi bianco, paraspruzzi con piastrelle diamantate, elettrodomestici in acciaio inossidabile, pavimento in gres porcellanato, pavimento marrone e top rosso
Ispirazione per una cucina eclettica di medie dimensioni con lavello sottopiano, ante con riquadro incassato, ante bianche, top in quarzo composito, paraspruzzi bianco, paraspruzzi con piastrelle diamantate, elettrodomestici in acciaio inossidabile, pavimento in gres porcellanato, pavimento marrone e top rosso
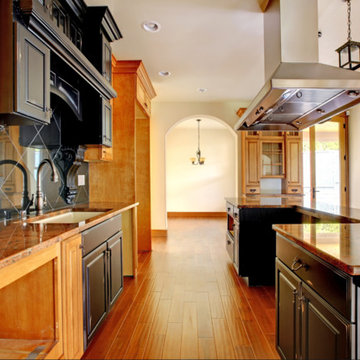
Immagine di una cucina tradizionale di medie dimensioni con lavello sottopiano, ante con bugna sagomata, ante nere, top in granito, paraspruzzi nero, paraspruzzi con piastrelle in pietra, parquet scuro, pavimento marrone e top rosso
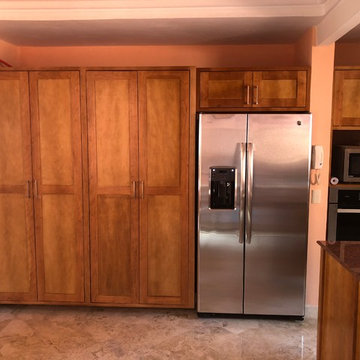
Norberto Miguel Godinez Patlan fotografo, Cruz Ibarra carpintero, Felipe Estrada Plomero,
Ispirazione per una cucina moderna chiusa e di medie dimensioni con lavello a doppia vasca, ante con bugna sagomata, ante in legno scuro, top in marmo, paraspruzzi rosso, paraspruzzi in marmo, elettrodomestici in acciaio inossidabile, pavimento in marmo, pavimento grigio e top rosso
Ispirazione per una cucina moderna chiusa e di medie dimensioni con lavello a doppia vasca, ante con bugna sagomata, ante in legno scuro, top in marmo, paraspruzzi rosso, paraspruzzi in marmo, elettrodomestici in acciaio inossidabile, pavimento in marmo, pavimento grigio e top rosso
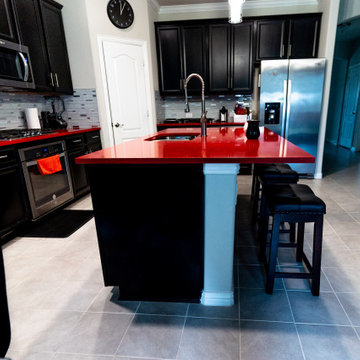
Immagine di una cucina moderna con lavello sottopiano, top in quarzo composito, paraspruzzi multicolore, paraspruzzi con lastra di vetro e top rosso
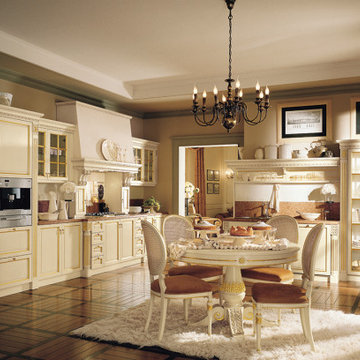
Cucina in legno massiccio laccato crema con dettagli intagliati e foglia oro
Ispirazione per una cucina chic di medie dimensioni con lavello da incasso, ante con bugna sagomata, ante beige, top in marmo, paraspruzzi rosso, paraspruzzi in marmo, elettrodomestici in acciaio inossidabile, nessuna isola e top rosso
Ispirazione per una cucina chic di medie dimensioni con lavello da incasso, ante con bugna sagomata, ante beige, top in marmo, paraspruzzi rosso, paraspruzzi in marmo, elettrodomestici in acciaio inossidabile, nessuna isola e top rosso
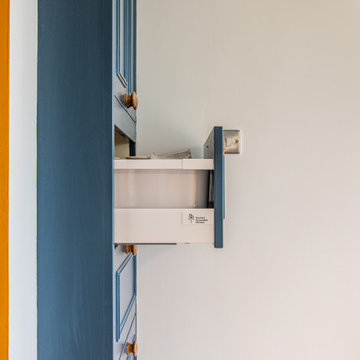
Our clients wanted a fresh approach to make their compact kitchen work better for them. They also wanted it to integrate well with their dining space alongside, creating a better flow between the two rooms and the access from the hallway. On a small footprint, the original kitchen layout didn’t make the most of the available space. Our clients desperately wanted more storage as well as more worktop space.
We designed a new kitchen space for our clients, which made use of the footprint they had, as well as improving the functionality. By changing the doorway into the room, we changed the flow through the kitchen and dining spaces and created a deep alcove on the righthand-side of the dining room chimney breast.
Freeing up this alcove was a massive space gain, allowing us to increase kitchen storage. We designed a full height storage unit to match the existing cupboards on the other wide of the chimney breast. This new, super deep cupboard space is almost 80cm deep. We divided the internal space between cupboard space above and four considerable drawer pull-outs below. Each drawer holds up to 70kg of contents and pulls right out to give our clients an instant overview of their dry goods and supplies – a fantastic kitchen larder. We painted the new full height cupboard to match and gave them both new matching oak knob handles.
The old kitchen had two shorter worktop runs and there was a freestanding cupboard in the space between the cooking and dining zones. We created a compact kitchen peninsula to replace the freestanding unit and united it with the sink run, creating a slim worktop run between the two. This adds to the flow of the kitchen, making the space more of a defined u-shaped kitchen. By adding this new stretch of kitchen worktop to the design, we could include even more kitchen storage. The new kitchen incorporates shallow storage between the peninsula and the sink run. We built in open shelving at a low level and a useful mug and tea cupboard at eye level.
We made all the kitchen cabinets from our special eco board, which is produced from 100% recycled timber. The flat panel doors add to the sleek, unfussy style. The light colour cabinetry lends the kitchen a feeling of light and space.
The kitchen worktops and upstands are made from recycled paper – created from many, many layers of recycled paper, set in resin to bond it. A really unique material, it is incredibly tactile and develops a lovely patina over time.
The pale-coloured kitchen cabinetry is paired with “barely there” toughened glass elements which all help to give the kitchen area a feeling of light and space. The subtle glass splashback behind the hob reflects light into the room as well as protecting the wall surface. The window sills are all made to match and also bounce natural light into the room.
The new kitchen is a lovely new functional space which flows well and is integrated with the dining space alongside.
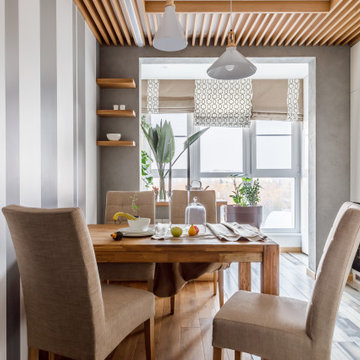
Immagine di una cucina design di medie dimensioni con ante lisce, ante bianche, top in superficie solida, paraspruzzi rosso, pavimento in gres porcellanato, pavimento grigio, top rosso e soffitto in legno
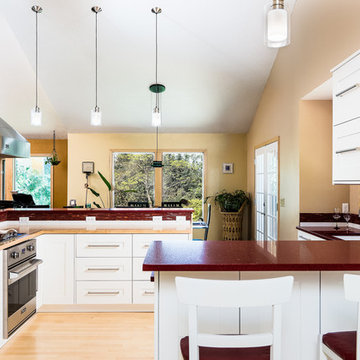
This kitchen remodel was completed with removing a wall between the kitchen and dining room, installation of red quartz countertop, white shaker IKEA cabinets, and viking appliances.
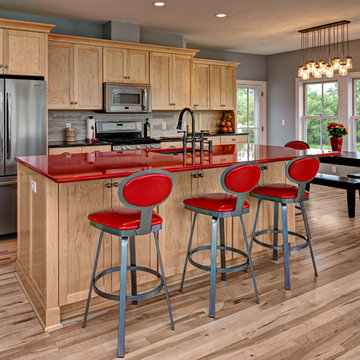
Ispirazione per una cucina chic con lavello sottopiano, ante in stile shaker, ante in legno chiaro, paraspruzzi grigio, elettrodomestici in acciaio inossidabile e top rosso

Ispirazione per una cucina ad U country con ante bianche, paraspruzzi multicolore, lavello sottopiano, ante con riquadro incassato, elettrodomestici in acciaio inossidabile, 2 o più isole, pavimento multicolore e top rosso

Fully custom kitchen remodel with red marble countertops, red Fireclay tile backsplash, white Fisher + Paykel appliances, and a custom wrapped brass vent hood. Pendant lights by Anna Karlin, styling and design by cityhomeCOLLECTIVE

Armani Fine Woodworking African Mahogany butcher block countertop.
Armanifinewoodworking.com. Custom Made-to-Order. Shipped Nationwide
Interior design by Rachel at Serenedesigncompany.com in West Des Moines, IA
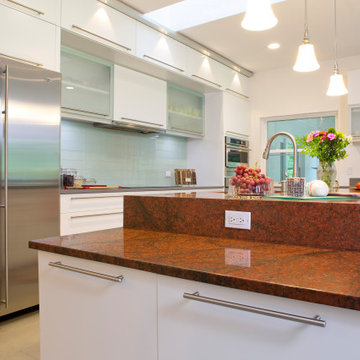
Idee per una cucina contemporanea di medie dimensioni con ante lisce, ante bianche, top in granito e top rosso
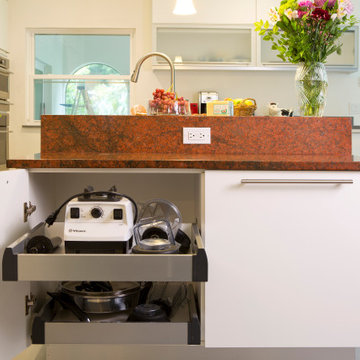
Immagine di una cucina minimal di medie dimensioni con ante lisce, ante bianche, top in granito e top rosso
Cucine con top rosso - Foto e idee per arredare
20