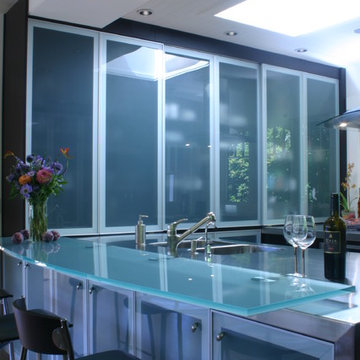Cucine con top rosso e top turchese - Foto e idee per arredare
Filtra anche per:
Budget
Ordina per:Popolari oggi
41 - 60 di 930 foto
1 di 3
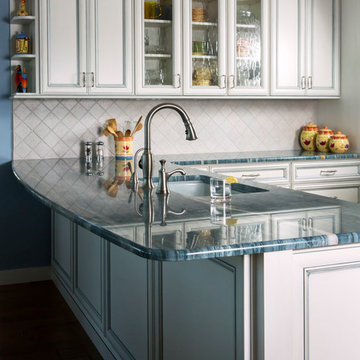
Jim Schmid Photography
Immagine di una cucina stile marino di medie dimensioni con lavello sottopiano, ante a filo, ante bianche, top in marmo, paraspruzzi bianco, paraspruzzi con piastrelle in pietra, elettrodomestici bianchi, pavimento in legno massello medio e top turchese
Immagine di una cucina stile marino di medie dimensioni con lavello sottopiano, ante a filo, ante bianche, top in marmo, paraspruzzi bianco, paraspruzzi con piastrelle in pietra, elettrodomestici bianchi, pavimento in legno massello medio e top turchese
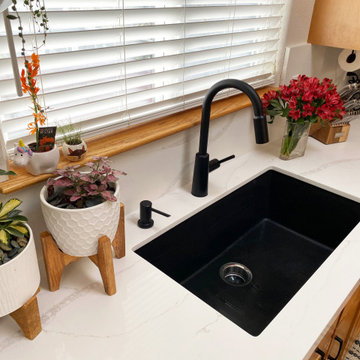
This space is stunning. The cool and calming colors of the countertops and cabinets mixed with the dark hardware/sink accents bring balance and tranquility.
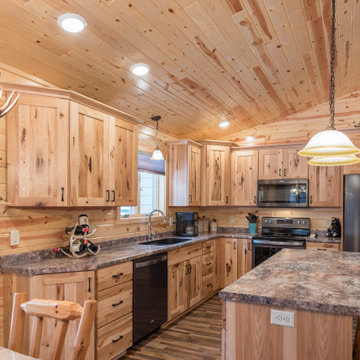
A rustic retreat with every amenity was exactly that for this new build. Featuring Rustic Hickory cabinets and laminate countertops with a quartz undermount sink.
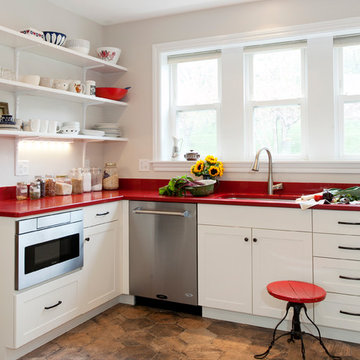
Open shelving, white shaker cabinets and red quartz countertops give this kitchen its stunning new pizzazz. Photography by Chrissy Racho
Esempio di una cucina a L country con lavello sottopiano, ante in stile shaker, ante bianche, top in quarzo composito, paraspruzzi con piastrelle in ceramica, elettrodomestici in acciaio inossidabile, pavimento in gres porcellanato e top rosso
Esempio di una cucina a L country con lavello sottopiano, ante in stile shaker, ante bianche, top in quarzo composito, paraspruzzi con piastrelle in ceramica, elettrodomestici in acciaio inossidabile, pavimento in gres porcellanato e top rosso

The A7 Series aluminum windows with triple-pane glazing were paired with custom-designed Ultra Lift and Slide doors to provide comfort, efficiency, and seamless design integration of fenestration products. Triple pane glazing units with high-performance spacers, low iron glass, multiple air seals, and a continuous thermal break make these windows and doors incomparable to the traditional aluminum window and door products of the past. Not to mention – these large-scale sliding doors have been fitted with motors hidden in the ceiling, which allow the doors to open flush into wall pockets at the press of a button.
This seamless aluminum door system is a true custom solution for a homeowner that wanted the largest expanses of glass possible to disappear from sight with minimal effort. The enormous doors slide completely out of view, allowing the interior and exterior to blur into a single living space. By integrating the ultra-modern desert home into the surrounding landscape, this residence is able to adapt and evolve as the seasons change – providing a comfortable, beautiful, and luxurious environment all year long.
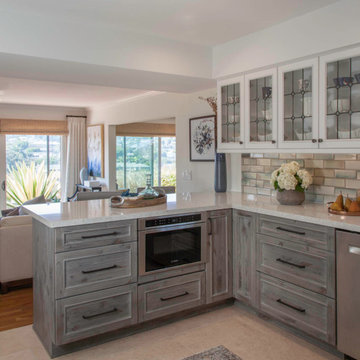
Rustic-Modern Finnish Kitchen
Our client was inclined to transform this kitchen into a functional, Finnish inspired space. Finnish interior design can simply be described in 3 words: simplicity, innovation, and functionalism. Finnish design addresses the tough climate, unique nature, and limited sunlight, which inspired designers to create solutions, that would meet the everyday life challenges. The combination of the knotty, blue-gray alder base cabinets combined with the clean white wall cabinets reveal mixing these rustic Finnish touches with the modern. The leaded glass on the upper cabinetry was selected so our client can display their personal collection from Finland.
Mixing black modern hardware and fixtures with the handmade, light, and bright backsplash tile make this kitchen a timeless show stopper.
This project was done in collaboration with Susan O'Brian from EcoLux Interiors.
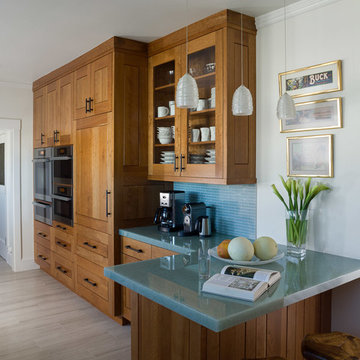
Foto di una cucina parallela design chiusa e di medie dimensioni con lavello a doppia vasca, ante in stile shaker, ante in legno scuro, top in vetro, paraspruzzi blu, paraspruzzi con piastrelle a listelli, elettrodomestici in acciaio inossidabile, pavimento in gres porcellanato, penisola e top turchese
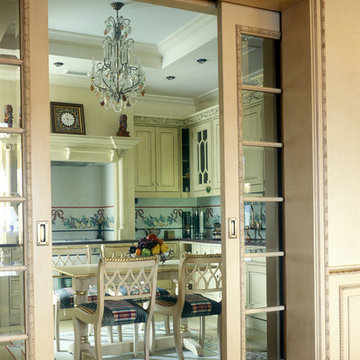
авторы: Михаил и Дмитрий Ганевич
Foto di una cucina a L classica chiusa e di medie dimensioni con lavello a doppia vasca, ante con bugna sagomata, ante beige, top in marmo, paraspruzzi multicolore, paraspruzzi con piastrelle a mosaico, elettrodomestici bianchi, pavimento in marmo, pavimento multicolore e top rosso
Foto di una cucina a L classica chiusa e di medie dimensioni con lavello a doppia vasca, ante con bugna sagomata, ante beige, top in marmo, paraspruzzi multicolore, paraspruzzi con piastrelle a mosaico, elettrodomestici bianchi, pavimento in marmo, pavimento multicolore e top rosso
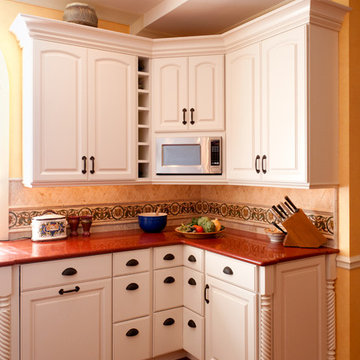
Photo: Julia Noack Photography.
www.julianoackphotography.com
Esempio di una cucina mediterranea con top rosso
Esempio di una cucina mediterranea con top rosso

Carolyn Watson
Esempio di una cucina minimal di medie dimensioni con ante con riquadro incassato, ante blu, lavello sottopiano, paraspruzzi grigio, paraspruzzi con piastrelle di vetro, elettrodomestici in acciaio inossidabile, pavimento in marmo, pavimento bianco, top in quarzo composito e top turchese
Esempio di una cucina minimal di medie dimensioni con ante con riquadro incassato, ante blu, lavello sottopiano, paraspruzzi grigio, paraspruzzi con piastrelle di vetro, elettrodomestici in acciaio inossidabile, pavimento in marmo, pavimento bianco, top in quarzo composito e top turchese

Fully custom kitchen remodel with red marble countertops, red Fireclay tile backsplash, white Fisher + Paykel appliances, and a custom wrapped brass vent hood. Pendant lights by Anna Karlin, styling and design by cityhomeCOLLECTIVE

Ispirazione per una cucina design di medie dimensioni con lavello sottopiano, ante con riquadro incassato, ante bianche, top in vetro, paraspruzzi con lastra di vetro, pavimento in travertino, 2 o più isole, paraspruzzi blu e top turchese

Armani Fine Woodworking African Mahogany butcher block countertop with Monocoat finish. Armanifinewoodworking.com. Custom Made-to-Order. Shipped Nationwide.

Photography Morgan Sheff
Esempio di una grande cucina classica con lavello sottopiano, ante in stile shaker, ante bianche, top piastrellato, paraspruzzi blu, elettrodomestici da incasso, pavimento in legno massello medio, paraspruzzi con piastrelle in ceramica e top turchese
Esempio di una grande cucina classica con lavello sottopiano, ante in stile shaker, ante bianche, top piastrellato, paraspruzzi blu, elettrodomestici da incasso, pavimento in legno massello medio, paraspruzzi con piastrelle in ceramica e top turchese

A remodeled retro kitchen mixed with a few original architectural elements of this Spanish home. Highlights here are aqua glazed lava stone counter tops, custom designed hand silk-screened fabrics, and children's art inside the upper cabinet panels. To know more about this makeover, please read the "Houzz Tour" feature article here: http://www.houzz.com/ideabooks/32975037/list/houzz-tour-midcentury-meets-mediterranean-in-california
Bernard Andre photography.

Ispirazione per una grande cucina mediterranea chiusa con lavello sottopiano, ante con bugna sagomata, ante in legno bruno, top in saponaria, paraspruzzi rosso, paraspruzzi in mattoni, elettrodomestici da incasso, parquet scuro, pavimento marrone e top rosso
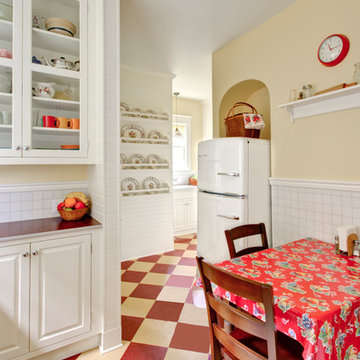
The 3x3 tile used on the new backsplash and wainscoting is a reference to this original detail, and allowed the team to simplify the number of surfaces employed in the kitchen. - Mitchell Snyder Photography

Kern Group
Foto di una cucina contemporanea con elettrodomestici in acciaio inossidabile, ante lisce, ante in legno scuro, paraspruzzi rosso, lavello sottopiano, top in quarzo composito, paraspruzzi con piastrelle di vetro e top rosso
Foto di una cucina contemporanea con elettrodomestici in acciaio inossidabile, ante lisce, ante in legno scuro, paraspruzzi rosso, lavello sottopiano, top in quarzo composito, paraspruzzi con piastrelle di vetro e top rosso
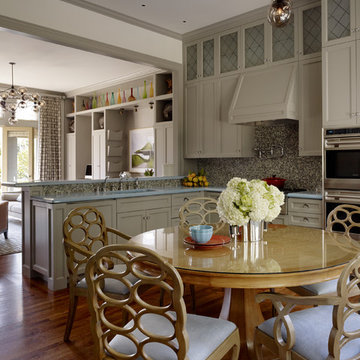
Jeffers Design Group completely remodeled and designed this 10,000-square-foot Presidio Heights grande dame. This circa 1913 residence was designed by noted San Francisco architect Houghton Sawyer; JDG respectfully preserved the soul of the home while injecting it with new life. Photography by Matthew Millman
Cucine con top rosso e top turchese - Foto e idee per arredare
3
