Cucine con top piastrellato e top bianco - Foto e idee per arredare
Filtra anche per:
Budget
Ordina per:Popolari oggi
41 - 60 di 757 foto
1 di 3
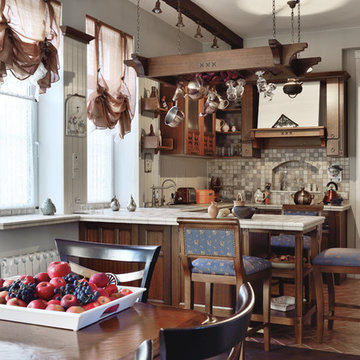
Михеева
Immagine di una cucina country con top piastrellato, penisola, pavimento marrone, top bianco, ante in legno bruno, paraspruzzi multicolore e paraspruzzi con piastrelle a mosaico
Immagine di una cucina country con top piastrellato, penisola, pavimento marrone, top bianco, ante in legno bruno, paraspruzzi multicolore e paraspruzzi con piastrelle a mosaico

Immagine di una grande cucina design con lavello sottopiano, ante nere, top piastrellato, paraspruzzi bianco, paraspruzzi con piastrelle in pietra, elettrodomestici in acciaio inossidabile, pavimento in legno massello medio, top bianco, ante lisce e pavimento beige

Foto di una cucina contemporanea di medie dimensioni con nessun'anta, ante verdi, top piastrellato, nessuna isola, top bianco, paraspruzzi multicolore, elettrodomestici in acciaio inossidabile e pavimento multicolore

Idee per una cucina contemporanea di medie dimensioni con lavello integrato, ante lisce, ante in legno chiaro, top piastrellato, pavimento in linoleum, pavimento grigio, top bianco e travi a vista
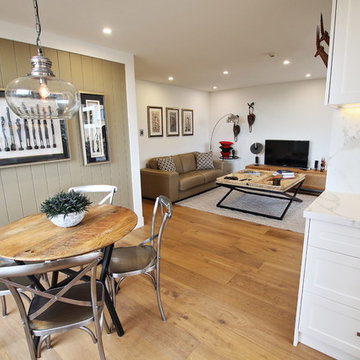
Foto di una cucina chic di medie dimensioni con lavello sottopiano, ante in stile shaker, ante bianche, top piastrellato, paraspruzzi bianco, paraspruzzi in gres porcellanato, elettrodomestici in acciaio inossidabile, pavimento in legno massello medio, nessuna isola, pavimento marrone e top bianco
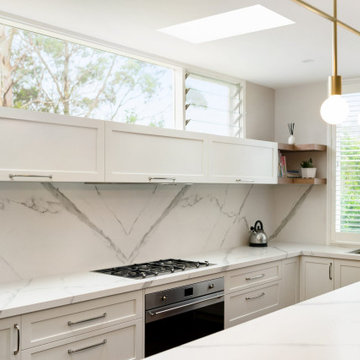
Our goal was to create a large open space kitchen fit for a conventional family. Storage space was a priority as was the functionality of the working spaces. Our clients style was a more modern approach to Hampton.
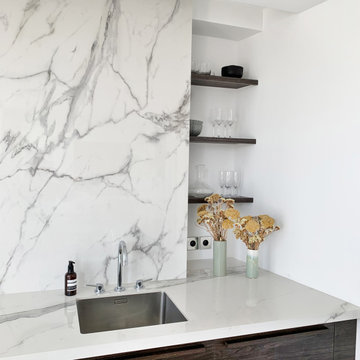
Cet appartement d’une surface de 43 m2 se situe à Paris au 8ème et dernier étage, avec une vue imprenable sur Paris et ses toits.
L’appartement était à l’abandon, la façade a été entièrement rénovée, toutes les fenêtres changées, la terrasse réaménagée et l’intérieur transformé. Les pièces de vie comme le salon étaient à l’origine côté rue et les pièces intimes comme la chambre côté terrasse, il a donc été indispensable de revoir toute la disposition des pièces et donc l’aménagement global de l’appartement. Le salon/cuisine est une seule et même pièce avec un accès direct sur la terrasse et fait office d’entrée. Aucun m2 n’est perdu en couloir ou entrée, l’appartement a été pensé comme une seule pièce pouvant se modifier grâce à des portes coulissantes. La chambre, salle de bain et dressing sont côté rue. L’appartement est traversant et gagne en luminosité.

The all new display in Bilotta’s Mamaroneck showroom is designed by Fabrice Garson. This contemporary kitchen is well equipped with all the necessities that every chef dreams of while keeping a modern clean look. Fabrice used a mix of light and dark shades combined with smooth and textured finishes, stainless steel drawers, and splashes of vibrant blue and bright white accessories to bring the space to life. The pantry cabinetry and oven surround are Artcraft’s Eva door in a Rift White Oak finished in a Dark Smokehouse Gloss. The sink wall is also the Eva door in a Pure White Gloss with horizontal motorized bi-fold wall cabinets with glass fronts. The White Matte backsplash below these wall cabinets lifts up to reveal walnut inserts that store spices, knives and other cooking essentials. In front of this backsplash is a Galley Workstation sink with 2 contemporary faucets in brushed stainless from Brizo. To the left of the sink is a Fisher Paykel dishwasher hidden behind a white gloss panel which opens with a knock of your hand. The large 10 1/2-foot island has a mix of Dark Linen laminate drawer fronts on one side and stainless-steel drawer fronts on the other and holds a Miseno stainless-steel undermount prep sink with a matte black Brizo faucet, a Fisher Paykel dishwasher drawer, a Fisher Paykel induction cooktop, and a Miele Hood above. The porcelain waterfall countertop (from Walker Zanger), flows from one end of the island to the other and continues in one sweep across to the table connecting the two into one kitchen and dining unit.
Designer: Fabrice Garson. Photographer: Peter Krupenye
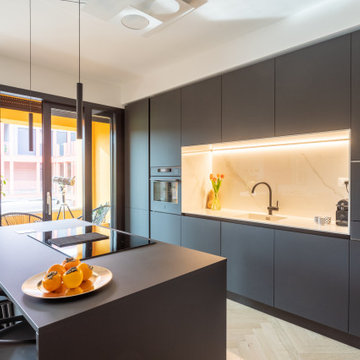
Idee per una cucina minimalista di medie dimensioni con lavello da incasso, ante lisce, ante nere, top piastrellato, paraspruzzi bianco, paraspruzzi in gres porcellanato, elettrodomestici neri, parquet chiaro, pavimento marrone e top bianco
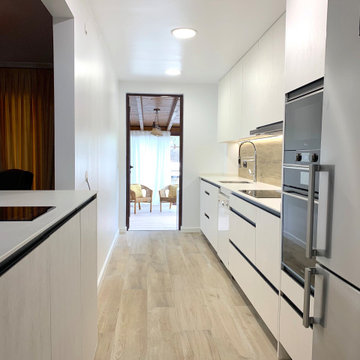
Idee per una cucina design di medie dimensioni con lavello sottopiano, ante lisce, top piastrellato, paraspruzzi beige, elettrodomestici in acciaio inossidabile, pavimento in gres porcellanato, pavimento beige e top bianco
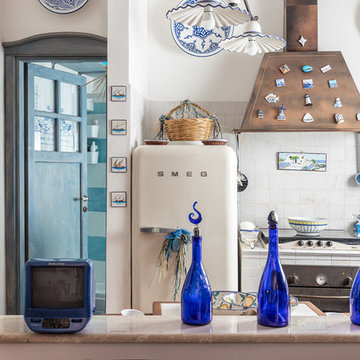
© Federico Viola Fotografia - 2019
Immagine di una piccola cucina costiera con top piastrellato, paraspruzzi bianco, elettrodomestici bianchi, top bianco, lavello a doppia vasca, nessun'anta, nessuna isola e pavimento marrone
Immagine di una piccola cucina costiera con top piastrellato, paraspruzzi bianco, elettrodomestici bianchi, top bianco, lavello a doppia vasca, nessun'anta, nessuna isola e pavimento marrone
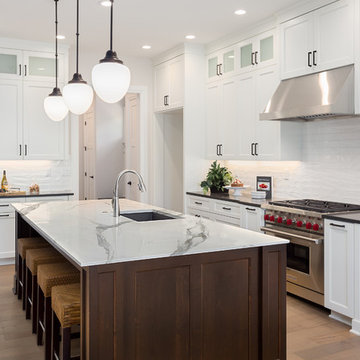
PentalTek in Calacatta Elegante
PentalTek combines the strength and durability of a porcelain slab, with sophisticated design and a refined palette. By utilizing innovative technology, we’re able to expand the design potential for both interior and exterior spaces. Along with the technical performance of a porcelain surface, PentalTek’s XL size allows for seamless installations from large kitchen islands, to long stretches of countertops, expanses of walls, and even flooring.
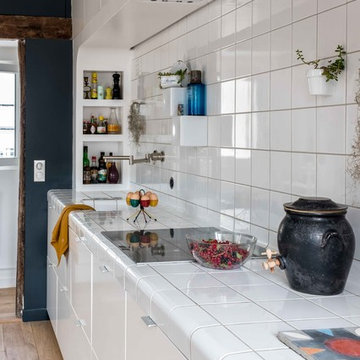
Foto di una cucina design di medie dimensioni con ante lisce, ante bianche, top piastrellato, paraspruzzi bianco, paraspruzzi in gres porcellanato, elettrodomestici da incasso, parquet chiaro, pavimento beige, top bianco, lavello sottopiano e nessuna isola
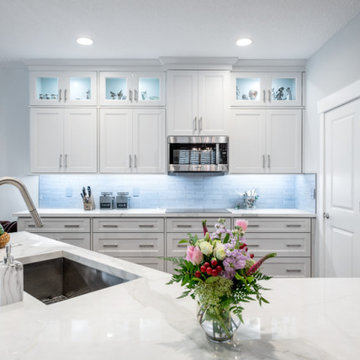
Photos by Project Focus Photography
Immagine di una cucina tradizionale di medie dimensioni con lavello sottopiano, ante in stile shaker, ante bianche, top piastrellato, paraspruzzi grigio, paraspruzzi con piastrelle diamantate, elettrodomestici neri, pavimento in legno massello medio, pavimento marrone e top bianco
Immagine di una cucina tradizionale di medie dimensioni con lavello sottopiano, ante in stile shaker, ante bianche, top piastrellato, paraspruzzi grigio, paraspruzzi con piastrelle diamantate, elettrodomestici neri, pavimento in legno massello medio, pavimento marrone e top bianco
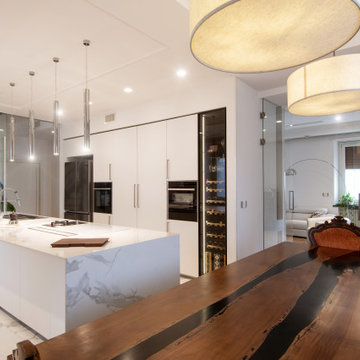
Immagine di una grande cucina minimal con lavello a doppia vasca, ante lisce, ante bianche, top piastrellato, elettrodomestici in acciaio inossidabile, pavimento in gres porcellanato, pavimento bianco, top bianco, soffitto ribassato e parquet e piastrelle
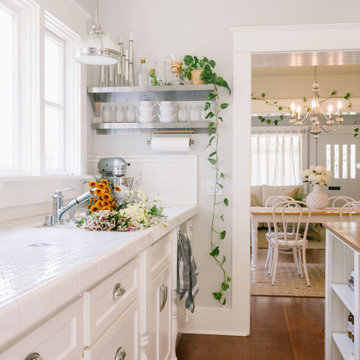
Esempio di una cucina con ante in stile shaker, ante bianche, top piastrellato, paraspruzzi bianco, paraspruzzi con piastrelle diamantate, elettrodomestici in acciaio inossidabile, pavimento in legno massello medio e top bianco
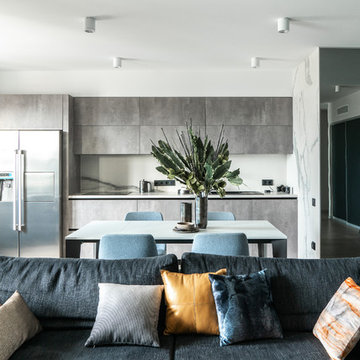
Галаганов Дмитрий
Ispirazione per una grande cucina minimal con lavello da incasso, ante lisce, ante grigie, top piastrellato, paraspruzzi bianco, paraspruzzi in gres porcellanato, elettrodomestici in acciaio inossidabile, pavimento in gres porcellanato, nessuna isola, pavimento grigio e top bianco
Ispirazione per una grande cucina minimal con lavello da incasso, ante lisce, ante grigie, top piastrellato, paraspruzzi bianco, paraspruzzi in gres porcellanato, elettrodomestici in acciaio inossidabile, pavimento in gres porcellanato, nessuna isola, pavimento grigio e top bianco
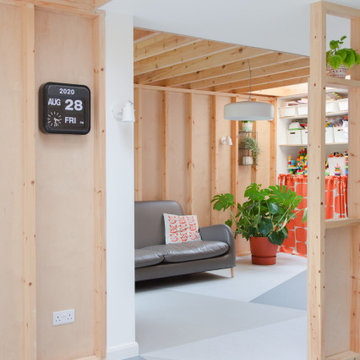
Esempio di una cucina minimal di medie dimensioni con lavello integrato, ante lisce, ante in legno chiaro, top piastrellato, pavimento in linoleum, pavimento grigio, top bianco e travi a vista

Specially engineered walnut timber doors were used to add warmth and character to this sleek slate handle-less kitchen design. The perfect balance of simplicity and luxury was achieved by using neutral but tactile finishes such as concrete effect, large format porcelain tiles for the floor and splashback, onyx tile worktop and minimally designed frameless cupboards, with accents of brass and solid walnut breakfast bar/dining table with a live edge.
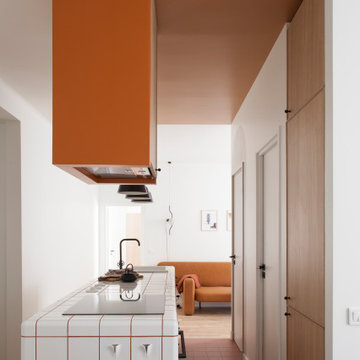
conception agence Épicène
photos Bertrand Fompeyrine
Ispirazione per una cucina nordica di medie dimensioni con lavello integrato, ante a filo, ante in legno chiaro, top piastrellato, paraspruzzi grigio, elettrodomestici da incasso, pavimento in terracotta, pavimento marrone e top bianco
Ispirazione per una cucina nordica di medie dimensioni con lavello integrato, ante a filo, ante in legno chiaro, top piastrellato, paraspruzzi grigio, elettrodomestici da incasso, pavimento in terracotta, pavimento marrone e top bianco
Cucine con top piastrellato e top bianco - Foto e idee per arredare
3