Cucine con top nero - Foto e idee per arredare
Filtra anche per:
Budget
Ordina per:Popolari oggi
81 - 100 di 34.899 foto
1 di 3

Une piece à vivre avec un ilot monumental pour les parties de finger food
Foto di una grande cucina moderna con lavello sottopiano, ante a filo, ante in legno chiaro, paraspruzzi nero, paraspruzzi in marmo, elettrodomestici neri, parquet chiaro, pavimento beige e top nero
Foto di una grande cucina moderna con lavello sottopiano, ante a filo, ante in legno chiaro, paraspruzzi nero, paraspruzzi in marmo, elettrodomestici neri, parquet chiaro, pavimento beige e top nero
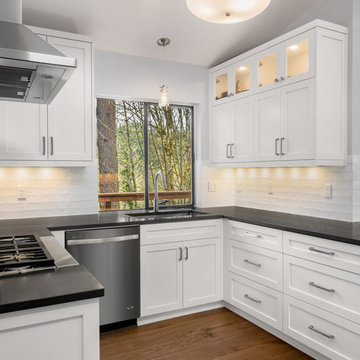
Foto di una cucina ad U classica con lavello sottopiano, ante in stile shaker, ante bianche, paraspruzzi bianco, paraspruzzi con piastrelle diamantate, elettrodomestici in acciaio inossidabile, pavimento in legno massello medio, pavimento marrone e top nero
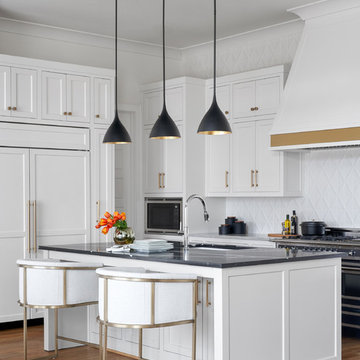
Kitchen with ceramic tile backsplash, hardwood flooring, and white cabinetry. Tile and flooring provided and installed by Natural Selections.
Esempio di una cucina classica di medie dimensioni con lavello sottopiano, ante bianche, paraspruzzi bianco, paraspruzzi con piastrelle in ceramica, pavimento in legno massello medio, ante in stile shaker, pavimento marrone e top nero
Esempio di una cucina classica di medie dimensioni con lavello sottopiano, ante bianche, paraspruzzi bianco, paraspruzzi con piastrelle in ceramica, pavimento in legno massello medio, ante in stile shaker, pavimento marrone e top nero
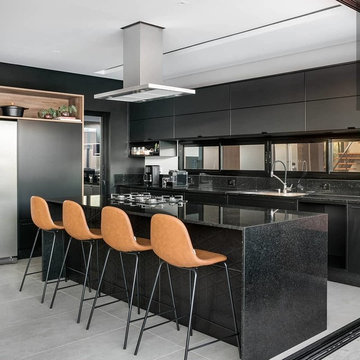
Foto di una cucina minimal di medie dimensioni con ante lisce, ante nere, top in quarzo composito, paraspruzzi nero, elettrodomestici in acciaio inossidabile, top nero, lavello da incasso, paraspruzzi in granito, pavimento in cemento e pavimento grigio

Idee per una grande cucina minimal con lavello a doppia vasca, ante lisce, ante nere, paraspruzzi bianco, parquet chiaro, pavimento beige, top in saponaria, paraspruzzi in lastra di pietra, elettrodomestici da incasso e top nero

This galley style kitchen design is a bright space featuring Dura Supreme Highland door style in a white finish. The kitchen cabinets are contrasted by a Silestone countertop in charcoal soapstone color with a suede finish, accessorized by Top Knobs polished chrome hardware. A paneled Sub-Zero refrigerator and Asko dishwasher match the cabinetry. A custom wood hood with a Modern Aire hood liner also matches the white cabinets, giving the kitchen a fluid appearance. The kitchen cabinets include ample customized storage solutions, like the pantry cabinet with roll out shelves, narrow pull out spice rack, and tray divider. A large C-Tech undermount sink pairs with a Riobel pull down sprayer faucet and soap dispenser. A Wolf double wall oven and range offer the perfect tools for cooking favorite meals, along with a Sharp microwave drawer. The bright space includes Andersen windows and a large skylight, which offers plenty of natural light. Hafele undercabinet lighting keeps the work spaces well lit, and accents the porcelain tile backsplash. Photos by Linda McManus
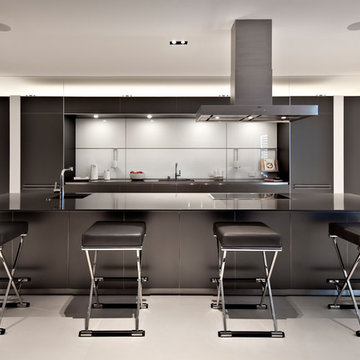
The kitchen adjacent to the glass enclosed LUMA Wine Cellar.
Foto di una cucina contemporanea di medie dimensioni con lavello integrato, ante lisce, ante marroni, top in onice, paraspruzzi bianco, paraspruzzi in marmo, elettrodomestici in acciaio inossidabile, pavimento in cemento, pavimento bianco e top nero
Foto di una cucina contemporanea di medie dimensioni con lavello integrato, ante lisce, ante marroni, top in onice, paraspruzzi bianco, paraspruzzi in marmo, elettrodomestici in acciaio inossidabile, pavimento in cemento, pavimento bianco e top nero

The Cherry Road project is a humble yet striking example of how small changes can have a big impact. A meaningful project as the final room to be renovated in this house, thus our completion aligned with the family’s move-in. The kitchen posed a number of problems the design worked to remedy. Such as an existing window oriented the room towards a neighboring driveway. The initial design move sought to reorganize the space internally, focusing the view from the sink back through the house to the pool and courtyard beyond. This simple repositioning allowed the range to center on the opposite wall, flanked by two windows that reduce direct views to the driveway while increasing the natural light of the space.
Opposite that opening to the dining room, we created a new custom hutch that has the upper doors bypass doors incorporate an antique mirror, then led they magnified the light and view opposite side of the room. The ceilings we were confined to eight foot four, so we wanted to create as much verticality as possible. All the cabinetry was designed to go to the ceiling, incorporating a simple coat mold at the ceiling. The west wall of the kitchen is primarily floor-to-ceiling storage behind paneled doors. So the refrigeration and freezers are fully integrated.
The island has a custom steel base with hammered legs, with a natural wax finish on it. The top is soapstone and incorporates an integral drain board in the kitchen sink. We did custom bar stools with steel bases and upholstered seats. At the range, we incorporated stainless steel countertops to integrate with the range itself, to make that more seamless flow. The edge detail is historic from the 1930s.
At the range itself, there are a number of custom detailed incorporated for storage of cooking oils and spices, in a pullout. A custom knife block that's in a pull out as well.There is a concealed sort of office for the homeowner behind custom, bi-folding panel doors. So it can be closed and totally concealed, or opened up and engaged with the kitchen.
In the office area, which was a former pantry, we repurposed a granite marble top that was on the former island. The walls have a grasscloth wall covering, which is pinnable, so the homeowner can display photographs, calendars, and schedules.

Alex Maguire Photography
One of the nicest thing that can happen as an architect is that a client returns to you because they enjoyed working with us so much the first time round. Having worked on the bathroom in 2016 we were recently asked to look at the kitchen and to advice as to how we could extend into the garden without completely invading the space. We wanted to be able to "sit in the kitchen and still be sitting in the garden".
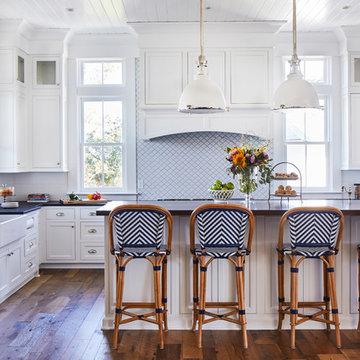
Ispirazione per una grande cucina stile marino con lavello stile country, top in saponaria, paraspruzzi bianco, paraspruzzi in gres porcellanato, pavimento in legno massello medio, pavimento marrone, top nero, ante bianche e ante in stile shaker

A beach-front new construction home on Wells Beach. A collaboration with R. Moody and Sons construction. Photographs by James R. Salomon.
Esempio di una grande cucina costiera con ante in stile shaker, top in granito, paraspruzzi bianco, paraspruzzi in gres porcellanato, elettrodomestici in acciaio inossidabile, parquet chiaro, top nero, ante blu e pavimento beige
Esempio di una grande cucina costiera con ante in stile shaker, top in granito, paraspruzzi bianco, paraspruzzi in gres porcellanato, elettrodomestici in acciaio inossidabile, parquet chiaro, top nero, ante blu e pavimento beige
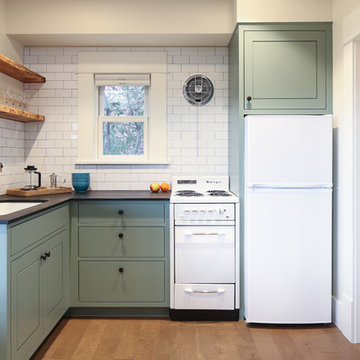
This kitchen is small in size but it makes up for it in style! We used Benjamin Moore's Seastar paint on the custom cabinets, white subway tile for the backsplash and Paperstone countertops in slate. The compact, antique stove really tops it all off!
Chris DiNottia
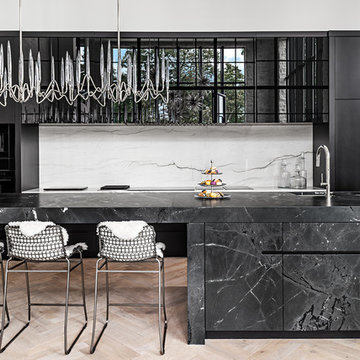
Gillian Jackson
Ispirazione per un cucina con isola centrale mediterraneo con lavello sottopiano, ante lisce, paraspruzzi bianco, paraspruzzi in lastra di pietra, elettrodomestici neri, parquet chiaro, pavimento beige e top nero
Ispirazione per un cucina con isola centrale mediterraneo con lavello sottopiano, ante lisce, paraspruzzi bianco, paraspruzzi in lastra di pietra, elettrodomestici neri, parquet chiaro, pavimento beige e top nero

Photos by www.meechan.com
Ispirazione per una cucina stile americano con lavello sottopiano, ante in stile shaker, ante in legno scuro, paraspruzzi nero, paraspruzzi in lastra di pietra, elettrodomestici in acciaio inossidabile, pavimento in legno massello medio, pavimento marrone e top nero
Ispirazione per una cucina stile americano con lavello sottopiano, ante in stile shaker, ante in legno scuro, paraspruzzi nero, paraspruzzi in lastra di pietra, elettrodomestici in acciaio inossidabile, pavimento in legno massello medio, pavimento marrone e top nero
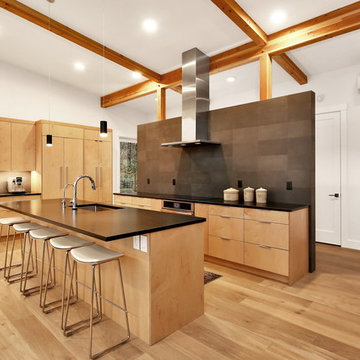
Design by Haven Design Workshop
Photography by Radley Muller Photography
Esempio di una grande cucina contemporanea con lavello da incasso, ante lisce, ante in legno chiaro, top in granito, paraspruzzi nero, paraspruzzi con piastrelle in pietra, elettrodomestici in acciaio inossidabile, parquet chiaro, pavimento marrone e top nero
Esempio di una grande cucina contemporanea con lavello da incasso, ante lisce, ante in legno chiaro, top in granito, paraspruzzi nero, paraspruzzi con piastrelle in pietra, elettrodomestici in acciaio inossidabile, parquet chiaro, pavimento marrone e top nero
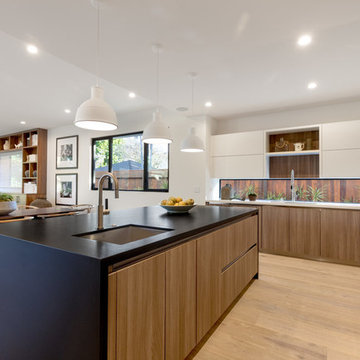
Immagine di una cucina contemporanea con lavello sottopiano, ante lisce, ante in legno scuro, paraspruzzi a finestra, elettrodomestici in acciaio inossidabile, pavimento in legno massello medio, pavimento marrone e top nero
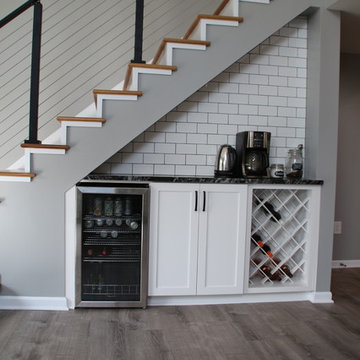
Opened up the kitchen and dining room to create one large open kitchen and dining space with a large boat shaped island. Vinyl plank Lifeproof flooring was used due to the house being on a slab and on the lake. The cabinets are a white shaker from Holiday Kitchens. The tops are granite. A custom cable rail system was installed for the stairway and open loft area on the 2nd floor.

Architects Krauze Alexander, Krauze Anna
Esempio di una cucina contemporanea di medie dimensioni con lavello integrato, ante lisce, ante nere, top in granito, paraspruzzi nero, paraspruzzi in lastra di pietra, elettrodomestici neri, pavimento in cemento, pavimento blu e top nero
Esempio di una cucina contemporanea di medie dimensioni con lavello integrato, ante lisce, ante nere, top in granito, paraspruzzi nero, paraspruzzi in lastra di pietra, elettrodomestici neri, pavimento in cemento, pavimento blu e top nero

Ken Vaughn
Ispirazione per una cucina ad U tradizionale con lavello stile country, ante a filo, ante grigie, top in saponaria, paraspruzzi bianco, paraspruzzi con piastrelle diamantate, parquet scuro, 2 o più isole, pavimento marrone e top nero
Ispirazione per una cucina ad U tradizionale con lavello stile country, ante a filo, ante grigie, top in saponaria, paraspruzzi bianco, paraspruzzi con piastrelle diamantate, parquet scuro, 2 o più isole, pavimento marrone e top nero

Classic white kitchen with black counter tops, contrasted with a wooden island and white counter tops. Exposed beams and exposed brick give this kitchen a farmhouse feel.
Photos by Chris Veith.
Cucine con top nero - Foto e idee per arredare
5