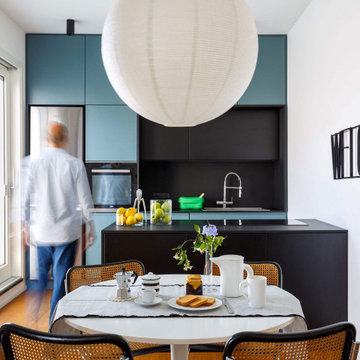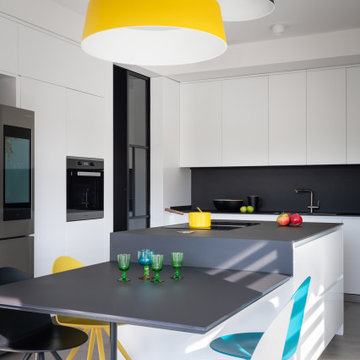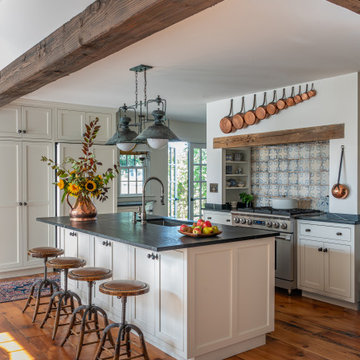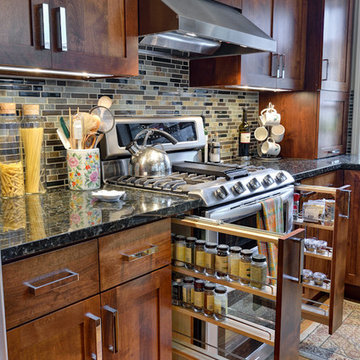Cucine con top nero e top rosso - Foto e idee per arredare
Filtra anche per:
Budget
Ordina per:Popolari oggi
1 - 20 di 52.389 foto
1 di 3

Ispirazione per una cucina contemporanea di medie dimensioni con lavello da incasso, ante a filo, ante turchesi, elettrodomestici in acciaio inossidabile e top nero

Ispirazione per una piccola cucina a L contemporanea con ante in legno scuro, top in quarzite e top nero

Basi cucina in olmo e colonne in laccato sono disposte lungo le pareti, mentre centralmente si sviluppa l‘isola con piano snack in marmotex. Grande particolarità è data dalla scelta di movimentare gli spazi attraverso la personalizzazione della parete di fondo utilizzando un rivestimento dal pattern geometrico bianco e grigio.

Ispirazione per un'ampia cucina boho chic chiusa con lavello a doppia vasca, ante lisce, ante beige, top in quarzo composito, paraspruzzi beige, elettrodomestici in acciaio inossidabile, pavimento con piastrelle in ceramica, pavimento multicolore, top nero, travi a vista e parquet e piastrelle

Immagine di una piccola cucina bohémian con pavimento multicolore, lavello da incasso, ante bianche, pavimento in gres porcellanato e top nero

Il living presenta un divano in velluto ottanio, protagonista dell'intero spazio. Più defilata ma non meno importante la bellissima cucina con isola in vetro.

Esempio di una cucina design con ante lisce, ante bianche, elettrodomestici in acciaio inossidabile, pavimento grigio e top nero

Esempio di una cucina chic con lavello sottopiano, ante con riquadro incassato, ante bianche, paraspruzzi bianco, paraspruzzi in lastra di pietra, elettrodomestici da incasso, parquet chiaro, pavimento beige e top nero

Ispirazione per una cucina tradizionale di medie dimensioni con lavello sottopiano, ante bianche, top in granito, paraspruzzi bianco, paraspruzzi con piastrelle di vetro, pavimento in legno massello medio, pavimento marrone, top nero e elettrodomestici in acciaio inossidabile

Immagine di una cucina minimalista di medie dimensioni con lavello sottopiano, ante lisce, top in quarzo composito, paraspruzzi bianco, paraspruzzi con piastrelle di cemento, elettrodomestici in acciaio inossidabile, pavimento in cementine, nessuna isola, pavimento grigio, top nero e ante in legno bruno

Rufty Homes was recognized by the National Association of Home Builders with its “Room of the Year” award, as well as a platinum award for “Interior Design: Kitchen”, in the 2012 Best in American Living Awards (BALA). For the past 6 years, Rufty Homes has been named top custom home builder by Triangle Business Journal.

Foto di una grande cucina rustica con ante in stile shaker, ante bianche, elettrodomestici in acciaio inossidabile, parquet scuro, pavimento marrone, top nero, lavello sottopiano, top in granito, paraspruzzi bianco e paraspruzzi a finestra

Homeowners aimed to bring the lovely outdoors into better view when they removed the two 90's dated columns that divided the kitchen from the family room and eat-in area. They also transformed the range wall when they added two wood encasement windows which frame the custom zinc hood and allow a soft light to penetrate the kitchen. Custom beaded inset cabinetry was designed with a busy family of 5 in mind. A coffee station hides behind the appliance garage, the paper towel holder is partially concealed in a rolling drawer and three custom pullout drawers with soft close hinges hold many items that would otherwise be located on the countertop or under the sink. A 48" Viking gas range took the place of a 30" electric cooktop and a Bosch microwave drawer is now located in the island to make space for the newly added beverage cooler. Due to size and budget constaints, we kept the basic footprint so every space was carefully planned for function and design. The family stayed true to their casual lifestyle with the black honed countertops but added a little bling with the rustic crystal chandelier, crystal prism arched sconces and calcutta gold herringbone backsplash. But the owner's favorite add was the custom island designed as an antique furniture piece with the essenza blue quartzite countertop cut with a demi-bull stepout. The kids can now sit at the ample sized counter and enjoy breakfast or finish homework in the comfortable cherry red swivel chairs which add a pop to the otherwise understated tones. This newly remodeled kitchen checked all the homeowner's desires.

White square subway tile and Antique hexagon floor, this craftsmen kitchen spotlights the perfect balance of shape and pattern.
Tile Shown: 4x4 in Calcite; 8" Hexagon in Antique

Offene, schwarze Küche mit großer Kochinsel.
Esempio di una cucina minimal chiusa e di medie dimensioni con lavello da incasso, ante lisce, paraspruzzi marrone, paraspruzzi in legno, elettrodomestici neri, pavimento in legno massello medio, pavimento marrone, top nero e ante grigie
Esempio di una cucina minimal chiusa e di medie dimensioni con lavello da incasso, ante lisce, paraspruzzi marrone, paraspruzzi in legno, elettrodomestici neri, pavimento in legno massello medio, pavimento marrone, top nero e ante grigie

The client’s coastal New England roots inspired this Shingle style design for a lakefront lot. With a background in interior design, her ideas strongly influenced the process, presenting both challenge and reward in executing her exact vision. Vintage coastal style grounds a thoroughly modern open floor plan, designed to house a busy family with three active children. A primary focus was the kitchen, and more importantly, the butler’s pantry tucked behind it. Flowing logically from the garage entry and mudroom, and with two access points from the main kitchen, it fulfills the utilitarian functions of storage and prep, leaving the main kitchen free to shine as an integral part of the open living area.
An ARDA for Custom Home Design goes to
Royal Oaks Design
Designer: Kieran Liebl
From: Oakdale, Minnesota

With expansive fields and beautiful farmland surrounding it, this historic farmhouse celebrates these views with floor-to-ceiling windows from the kitchen and sitting area. Originally constructed in the late 1700’s, the main house is connected to the barn by a new addition, housing a master bedroom suite and new two-car garage with carriage doors. We kept and restored all of the home’s existing historic single-pane windows, which complement its historic character. On the exterior, a combination of shingles and clapboard siding were continued from the barn and through the new addition.

The custom beech cabinetry and Milestone inset contrast nicely with the dark soapstone counters and backsplash. Photography: Andrew Pogue Photography.

Photography by John Merkl
Foto di una grande cucina chic con lavello sottopiano, ante bianche, paraspruzzi bianco, paraspruzzi con piastrelle diamantate, elettrodomestici in acciaio inossidabile, parquet chiaro, ante in stile shaker, pavimento beige, top in superficie solida e top nero
Foto di una grande cucina chic con lavello sottopiano, ante bianche, paraspruzzi bianco, paraspruzzi con piastrelle diamantate, elettrodomestici in acciaio inossidabile, parquet chiaro, ante in stile shaker, pavimento beige, top in superficie solida e top nero

Photos credit of Weidmann Remodeling
Immagine di una cucina chic con ante in stile shaker, ante in legno bruno, paraspruzzi multicolore, elettrodomestici in acciaio inossidabile e top nero
Immagine di una cucina chic con ante in stile shaker, ante in legno bruno, paraspruzzi multicolore, elettrodomestici in acciaio inossidabile e top nero
Cucine con top nero e top rosso - Foto e idee per arredare
1