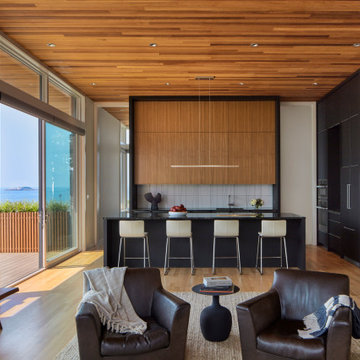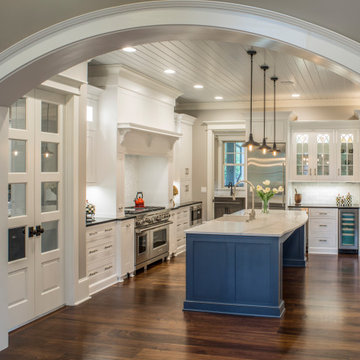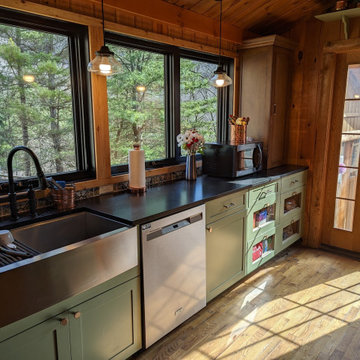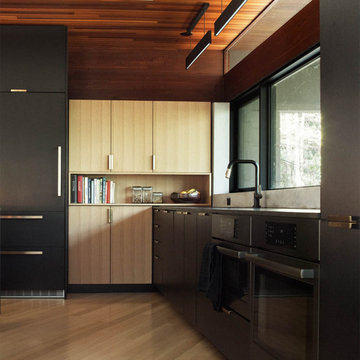Cucine con top nero e soffitto in legno - Foto e idee per arredare
Filtra anche per:
Budget
Ordina per:Popolari oggi
1 - 20 di 539 foto
1 di 3

The living, dining, and kitchen opt for views rather than walls. The living room is encircled by three, 16’ lift and slide doors, creating a room that feels comfortable sitting amongst the trees. Because of this the love and appreciation for the location are felt throughout the main floor. The emphasis on larger-than-life views is continued into the main sweet with a door for a quick escape to the wrap-around two-story deck.

Ispirazione per una cucina minimalista con ante lisce, ante in legno chiaro, paraspruzzi nero, elettrodomestici in acciaio inossidabile, pavimento grigio, top nero e soffitto in legno

In un angolo di Roma dagli intrecci storici che alternano fasti antichi a incursioni moderne si inserisce il progetto di interior design S22 curato da Nog Atelier.
Cura del dettaglio e combinazioni inaspettate di materia, colore e tempo caratterizzano il progetto.
Tutti i termoarredo utilizzati sono firmati Cordivari: per le zone living e notte sono stati scelti i tubolari Ardesia, modello dalle ottime performance e dall’ampia flessibilità dimensionale, mentre per l’ambiente bagno sono stati scelti scaldasalviette cromati.
➖
The S22 interior design project curated by Nog Atelier is part of a corner of Rome where ancient splendor alternates with modern incursions.
Soft, warm, contemporary shades of color have been chosen for all spaces, playing with accent colors: blue, green, burgundy.
All the heating systems are signed by Cordivari: tubular radiators Ardesia have been chosen for the living and sleeping areas: a model with excellent performance and wide dimensional flexibility; chromed towel warmers were chosen for the bathroom.

Ispirazione per una cucina moderna con ante lisce, ante verdi, pavimento beige, top nero e soffitto in legno

Rustic industrial kitchen with textured dark wood cabinetry, black countertops and backsplash, an iron wrapped hood, and milk globe sconces lead into the dining room that boasts a table for 8, wrapped beams, oversized wall tapestry, and an Anders pendant.

Farmhouse kitchen with black, white, and wood palette. Inset cabinets with glass doors; decorative feet on base cabinets. Appliance panels. Nickel gap-clad island with stained wood end supports. Custom metal and wood decorative range hood surround.

Idee per una grande cucina rustica con ante in stile shaker, ante in legno scuro, top in granito, pavimento in ardesia, soffitto a volta, soffitto in legno, lavello stile country, paraspruzzi grigio, elettrodomestici da incasso, pavimento multicolore e top nero

This Adirondack inspired kitchen designed by Curtis Lumber Company features cabinetry from Merillat Masterpiece with a Montesano Door Style in Hickory Kaffe. Photos property of Curtis Lumber Company.

Inspiration images for our Lake Chelan South Shore kitchen and great room remodel
Foto di una grande cucina tradizionale con ante grigie, top in quarzite, parquet chiaro, lavello stile country, ante con riquadro incassato, elettrodomestici in acciaio inossidabile, pavimento beige, top nero, travi a vista, soffitto a volta e soffitto in legno
Foto di una grande cucina tradizionale con ante grigie, top in quarzite, parquet chiaro, lavello stile country, ante con riquadro incassato, elettrodomestici in acciaio inossidabile, pavimento beige, top nero, travi a vista, soffitto a volta e soffitto in legno

Devereux Beach House
Our client presented Flavin Architects with a unique challenge. On a site that previously hosted two houses, our client asked us to design a modestly sized house and separate art studio. Both structures reduce the height and bulk of the original buildings. The modern concrete house we designed is situated on the brow of a steep cliff overlooking Marblehead harbor. The concrete visually anchors the house to stone outcroppings on the property, and the low profile ensures the structure doesn’t conflict with the surround of traditional, gabled homes.
Three primary concrete walls run north to south in parallel, forming the structural walls of the home. The entry sequence is carefully considered. The front door is hidden from view from the street. An entry path leads to an intimate courtyard, from which the front door is first visible. Upon entering, the visitor gets the first glimpse of the sea, framed by a portal of cast-in-place concrete. The kitchen, living, and dining space have a soaring 10-foot ceiling creating an especially spacious sense of interiority. A cantilevered deck runs the length of the living room, with a solid railing providing privacy from beach below. Where the house grows from a single to a two-story structure, the concrete walls rise magisterially to the full height of the building. The exterior concrete walls are accented with zinc gutters and downspouts, and wooden Ipe slats which softly filter light through the windows.

Two islands made of teak and granite, with accompanying alder cabinets, concrete floor, cedar ceiling, and floor to ceiling windows comprise this kitchen.

Immagine di una grande cucina contemporanea con lavello sottopiano, ante lisce, ante grigie, paraspruzzi nero, paraspruzzi in lastra di pietra, elettrodomestici neri, pavimento beige, top nero e soffitto in legno

cuisine facade placage chene, plan de travail marbre noir
Immagine di una piccola cucina a L design chiusa con lavello a vasca singola, ante a filo, ante in legno chiaro, top in marmo, paraspruzzi nero, paraspruzzi in marmo, elettrodomestici in acciaio inossidabile, pavimento con piastrelle in ceramica, nessuna isola, pavimento grigio, top nero e soffitto in legno
Immagine di una piccola cucina a L design chiusa con lavello a vasca singola, ante a filo, ante in legno chiaro, top in marmo, paraspruzzi nero, paraspruzzi in marmo, elettrodomestici in acciaio inossidabile, pavimento con piastrelle in ceramica, nessuna isola, pavimento grigio, top nero e soffitto in legno

Custom Framed Inset Bremtown Cabinetry in a Shaker door style
Foto di una grande cucina tradizionale con lavello stile country, ante a filo, ante bianche, top in quarzite, paraspruzzi bianco, paraspruzzi con piastrelle in ceramica, elettrodomestici in acciaio inossidabile, parquet scuro, pavimento marrone, top nero e soffitto in legno
Foto di una grande cucina tradizionale con lavello stile country, ante a filo, ante bianche, top in quarzite, paraspruzzi bianco, paraspruzzi con piastrelle in ceramica, elettrodomestici in acciaio inossidabile, parquet scuro, pavimento marrone, top nero e soffitto in legno

One of our clients' goals from the start was a "cozy kitchen" within a modern space. The kitchen is warmed exposed beam and wood stained beadboard ceiling. The floor is 6" white oak.
Our clients looked for an antique island but found none that could support the custom marble top. Ultimately this was a commissioned custom piece.
The kitchen also features double ovens, floating open shelving, and three types of lighting features: recessed, track lighting, and drop pendants.

Foto di una cucina rustica di medie dimensioni con lavello stile country, ante in stile shaker, ante verdi, top in granito, paraspruzzi multicolore, paraspruzzi con piastrelle in ceramica, elettrodomestici in acciaio inossidabile, pavimento in legno massello medio, pavimento marrone, top nero e soffitto in legno

Modern design meets rustic in this open kitchen design. Wood, steel, painted cabinets, and a chiseled edge island bring color and texture together in a cohesive manner.

Custom kitchen cabinets. Some cabinets have a very special black stained and brushed finish. Polished brass hardware. Brizo faucet
Foto di una grande cucina moderna con lavello sottopiano, ante lisce, ante nere, top in granito, paraspruzzi grigio, elettrodomestici neri, parquet chiaro, top nero e soffitto in legno
Foto di una grande cucina moderna con lavello sottopiano, ante lisce, ante nere, top in granito, paraspruzzi grigio, elettrodomestici neri, parquet chiaro, top nero e soffitto in legno

Ispirazione per una grande cucina minimalista con lavello integrato, ante lisce, ante nere, paraspruzzi a effetto metallico, elettrodomestici in acciaio inossidabile, pavimento grigio, top nero e soffitto in legno

The existing white laminate cabinets, gray counter tops and stark tile flooring did not match the rich old-world trim, natural wood elements and traditional layout of this Victorian home. The new kitchen boasts custom painted cabinets in Blue Mill Springs by Benjamin Moore. We also popped color in their new half bath using Ravishing Coral by Sherwin Williams on the new custom vanity. The wood tones brought in with the walnut island top, alder floating shelves and bench seat as well as the reclaimed barn board ceiling not only contrast the intense hues of the cabinets but help to bring nature into their world. The natural slate floor, black hexagon bathroom tile and custom coral back splash tile by Fire Clay help to tie these two spaces together. Of course the new working triangle allows this growing family to congregate together with multiple tasks at hand without getting in the way of each other and the added storage allow this space to feel open and organized even though they still use the new entry door as their main access to the home. Beautiful transformation!!!!
Cucine con top nero e soffitto in legno - Foto e idee per arredare
1