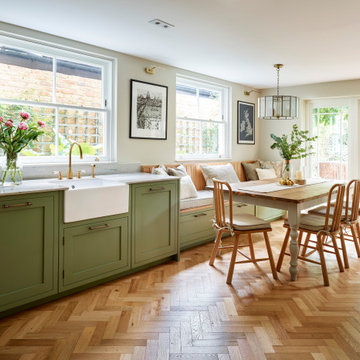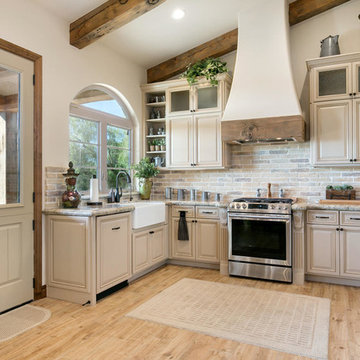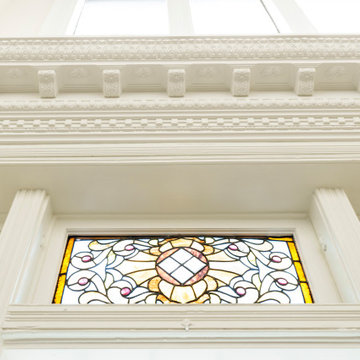Cucine con top multicolore - Foto e idee per arredare
Filtra anche per:
Budget
Ordina per:Popolari oggi
1 - 20 di 39.599 foto
1 di 2

Idee per una grande cucina stile marino con ante bianche, top in marmo, paraspruzzi multicolore, paraspruzzi in marmo, pavimento in legno massello medio e top multicolore

This is a great house. Perched high on a private, heavily wooded site, it has a rustic contemporary aesthetic. Vaulted ceilings, sky lights, large windows and natural materials punctuate the main spaces. The existing large format mosaic slate floor grabs your attention upon entering the home extending throughout the foyer, kitchen, and family room.
Specific requirements included a larger island with workspace for each of the homeowners featuring a homemade pasta station which requires small appliances on lift-up mechanisms as well as a custom-designed pasta drying rack. Both chefs wanted their own prep sink on the island complete with a garbage “shoot” which we concealed below sliding cutting boards. A second and overwhelming requirement was storage for a large collection of dishes, serving platters, specialty utensils, cooking equipment and such. To meet those needs we took the opportunity to get creative with storage: sliding doors were designed for a coffee station adjacent to the main sink; hid the steam oven, microwave and toaster oven within a stainless steel niche hidden behind pantry doors; added a narrow base cabinet adjacent to the range for their large spice collection; concealed a small broom closet behind the refrigerator; and filled the only available wall with full-height storage complete with a small niche for charging phones and organizing mail. We added 48” high base cabinets behind the main sink to function as a bar/buffet counter as well as overflow for kitchen items.
The client’s existing vintage commercial grade Wolf stove and hood commands attention with a tall backdrop of exposed brick from the fireplace in the adjacent living room. We loved the rustic appeal of the brick along with the existing wood beams, and complimented those elements with wired brushed white oak cabinets. The grayish stain ties in the floor color while the slab door style brings a modern element to the space. We lightened the color scheme with a mix of white marble and quartz countertops. The waterfall countertop adjacent to the dining table shows off the amazing veining of the marble while adding contrast to the floor. Special materials are used throughout, featured on the textured leather-wrapped pantry doors, patina zinc bar countertop, and hand-stitched leather cabinet hardware. We took advantage of the tall ceilings by adding two walnut linear pendants over the island that create a sculptural effect and coordinated them with the new dining pendant and three wall sconces on the beam over the main sink.

This modern kitchen update was a dream to work on. Every detail down to the lighting included inside the cabinets and drawers was well thought out executed by our team of designers, architects and builders. We are proud of the end result and more importantly our home owners are ecstatic and can't wait to spend every moment possible in their new mid century modern inspired kitchen.

Uniquely situated on a double lot high above the river, this home stands proudly amongst the wooded backdrop. The homeowner's decision for the two-toned siding with dark stained cedar beams fits well with the natural setting. Tour this 2,000 sq ft open plan home with unique spaces above the garage and in the daylight basement.

Ispirazione per una cucina classica chiusa e di medie dimensioni con lavello stile country, ante con riquadro incassato, ante bianche, pavimento grigio, top in marmo, paraspruzzi bianco, paraspruzzi con piastrelle di cemento, elettrodomestici da incasso, pavimento in gres porcellanato e top multicolore

Welcome to the essential refined mountain rustic home: warm, homey, and sturdy. The house’s structure is genuine heavy timber framing, skillfully constructed with mortise and tenon joinery. Distressed beams and posts have been reclaimed from old American barns to enjoy a second life as they define varied, inviting spaces. Traditional carpentry is at its best in the great room’s exquisitely crafted wood trusses. Rugged Lodge is a retreat that’s hard to return from.

This small kitchen packs a powerful punch. By replacing an oversized sliding glass door with a 24" cantilever which created additional floor space. We tucked a large Reid Shaw farm sink with a wall mounted faucet into this recess. A 7' peninsula was added for storage, work counter and informal dining. A large oversized window floods the kitchen with light. The color of the Eucalyptus painted and glazed cabinets is reflected in both the Najerine stone counter tops and the glass mosaic backsplash tile from Oceanside Glass Tile, "Devotion" series. All dishware is stored in drawers and the large to the counter cabinet houses glassware, mugs and serving platters. Tray storage is located above the refrigerator. Bottles and large spices are located to the left of the range in a pull out cabinet. Pots and pans are located in large drawers to the left of the dishwasher. Pantry storage was created in a large closet to the left of the peninsula for oversized items as well as the microwave. Additional pantry storage for food is located to the right of the refrigerator in an alcove. Cooking ventilation is provided by a pull out hood so as not to distract from the lines of the kitchen.

Kitchen & Dining space renovation in SW17. A traditional kitchen painted in Little Greene Company - Sage Green and complemented with gorgeous Antique Bronze accents.

Darren Setlow Photography
Immagine di una grande cucina country con lavello stile country, ante in stile shaker, ante bianche, top in granito, paraspruzzi grigio, paraspruzzi con piastrelle diamantate, elettrodomestici da incasso, parquet chiaro, top multicolore, pavimento beige e travi a vista
Immagine di una grande cucina country con lavello stile country, ante in stile shaker, ante bianche, top in granito, paraspruzzi grigio, paraspruzzi con piastrelle diamantate, elettrodomestici da incasso, parquet chiaro, top multicolore, pavimento beige e travi a vista

This Condo has been in the family since it was first built. And it was in desperate need of being renovated. The kitchen was isolated from the rest of the condo. The laundry space was an old pantry that was converted. We needed to open up the kitchen to living space to make the space feel larger. By changing the entrance to the first guest bedroom and turn in a den with a wonderful walk in owners closet.
Then we removed the old owners closet, adding that space to the guest bath to allow us to make the shower bigger. In addition giving the vanity more space.
The rest of the condo was updated. The master bath again was tight, but by removing walls and changing door swings we were able to make it functional and beautiful all that the same time.

Idee per una cucina mediterranea con lavello stile country, ante con bugna sagomata, ante beige, paraspruzzi multicolore, paraspruzzi in mattoni, elettrodomestici in acciaio inossidabile, parquet chiaro, nessuna isola e top multicolore

Bob Narod Photography
Immagine di una grande cucina tradizionale con lavello stile country, ante con riquadro incassato, ante bianche, paraspruzzi multicolore, elettrodomestici in acciaio inossidabile, parquet scuro, top multicolore, top in marmo, paraspruzzi con piastrelle a mosaico e pavimento marrone
Immagine di una grande cucina tradizionale con lavello stile country, ante con riquadro incassato, ante bianche, paraspruzzi multicolore, elettrodomestici in acciaio inossidabile, parquet scuro, top multicolore, top in marmo, paraspruzzi con piastrelle a mosaico e pavimento marrone

Kessler Photography
Ispirazione per una grande cucina classica con lavello stile country, ante con riquadro incassato, ante bianche, top in quarzo composito, paraspruzzi grigio, paraspruzzi con piastrelle in pietra, elettrodomestici in acciaio inossidabile, pavimento in legno massello medio e top multicolore
Ispirazione per una grande cucina classica con lavello stile country, ante con riquadro incassato, ante bianche, top in quarzo composito, paraspruzzi grigio, paraspruzzi con piastrelle in pietra, elettrodomestici in acciaio inossidabile, pavimento in legno massello medio e top multicolore

Arched valances above the window and on the island bookshelf, along with the curved custom metal hood above the stainless steel range, contrast nicely with the overall linear design of the space. The leaded glass cabinet doors not only create a spot to display the homeowner’s favorite glassware, but visually it helps prevent the white cabinets from being overbearing. By installing recessed can lights uniformly throughout the space instead of decorative pendants above the island, the kitchen appears more open and spacious.

Grand architecturally detailed stone family home. Each interior uniquely customized.
Architect: Mike Sharrett of Sharrett Design
Interior Designer: Laura Ramsey Engler of Ramsey Engler, Ltd.

Ispirazione per una cucina vittoriana con ante con bugna sagomata, ante bianche, top in marmo, paraspruzzi multicolore, paraspruzzi in marmo, elettrodomestici neri e top multicolore

Immagine di una cucina moderna con lavello sottopiano, ante lisce, ante in legno bruno, top alla veneziana, elettrodomestici in acciaio inossidabile, pavimento grigio e top multicolore

Idee per una cucina classica di medie dimensioni con lavello stile country, ante in stile shaker, ante bianche, top in quarzite, paraspruzzi bianco, paraspruzzi con piastrelle diamantate, elettrodomestici in acciaio inossidabile, pavimento in legno massello medio, pavimento marrone e top multicolore

In this remodel we painted the existing perimeter cabinets a soft sea salt color and built a new island that included a cozy banquette that faces the gorgeous view of the Flatirons.

Ispirazione per una grande cucina classica con lavello stile country, ante con riquadro incassato, ante blu, top in quarzo composito, paraspruzzi multicolore, paraspruzzi in quarzo composito, elettrodomestici in acciaio inossidabile, parquet chiaro, pavimento beige e top multicolore
Cucine con top multicolore - Foto e idee per arredare
1