Cucine blu con top multicolore - Foto e idee per arredare
Filtra anche per:
Budget
Ordina per:Popolari oggi
1 - 20 di 328 foto
1 di 3

Farmhouse style kitchen remodel. Our clients wanted to do a total refresh of their kitchen. We incorporated a warm toned vinyl flooring (Nuvelle Density Rigid Core in Honey Pecan"), two toned cabinets in a beautiful blue gray and cream (Diamond cabinets) granite countertops and a gorgeous gas range (GE Cafe Pro range). By overhauling the laundry and pantry area we were able to give them a lot more storage. We reorganized a lot of the kitchen creating a better flow specifically giving them a coffee bar station, cutting board station, and a new microwave drawer and wine fridge. Increasing the gas stove to 36" allowed the avid chef owner to cook without restrictions making his daily life easier. One of our favorite sayings is "I love it" and we are able to say thankfully we heard it a lot.

Kitchen overview with ShelfGenie solutions on display.
Immagine di una cucina ad U tradizionale chiusa e di medie dimensioni con lavello sottopiano, top in granito, elettrodomestici in acciaio inossidabile, parquet scuro, pavimento marrone e top multicolore
Immagine di una cucina ad U tradizionale chiusa e di medie dimensioni con lavello sottopiano, top in granito, elettrodomestici in acciaio inossidabile, parquet scuro, pavimento marrone e top multicolore

A significant transformation to the layout allowed this room to evolve into a multi function space. With precise allocation of appliances, generous proportions to the island bench; which extends around to create a comfortable dining space and clean lines, this open plan kitchen and living area will be the envy of all entertainers!

Two-tone kitchens are definitely still popular! This contemporary masterpiece achieves the motif with wet-look icy blue paint and richly-stained walnut for warmth. 1” thick slab doors and drawers sport a narrow trim around their edges. Double-stacked cabinets take advantage of the vaulted ceiling, and glass doors adjacent to the fridge display collectables. Paneled fridge columns, dishwasher, and wine fridge maintain continuity. The focal point is a free-form blue-pigmented steel chandelier, centered on the walnut island; brushed stainless and brass custom hood; and the walnut cabinets that flank it. Brass accents the cabinet pulls; satin gold highlights the pot filler faucet; the prep and main sink faucets; and the instant hot/cold faucet. Undermount sinks are white granite composite, while countertops and backsplashes are marble-patterned “Dekton” quartz material.
Underfoot is a playful blue and white diagonal randomly-striped tile. Abundant seating is supplied by a cushioned walnut banquette bench backed up to the island, anchoring an entirely custom dining-height table: a shapely brass base with a glass mosaic and resin tabletop. Three brass and fabric stools tuck under the island, while six walnut chairs with donut-shaped backs encircle the table. All the fabrics on the cushions, stools, and chairs are custom-colored pale blue bouclé.
This project was done in collaboration with KA Design Group. Photography by Julie Leffell.

Ispirazione per una cucina country con ante blu, paraspruzzi con piastrelle in ceramica, elettrodomestici in acciaio inossidabile, pavimento in legno massello medio, top multicolore, lavello stile country, paraspruzzi bianco, pavimento marrone e ante con riquadro incassato

Our client was undertaking a major renovation and extension of their large Edwardian home and wanted to create a Hamptons style kitchen, with a specific emphasis on catering for their large family and the need to be able to provide a large entertaining area for both family gatherings and as a senior executive of a major company the need to entertain guests at home. It was a real delight to have such an expansive space to work with to design this kitchen and walk-in-pantry and clients who trusted us implicitly to bring their vision to life. The design features a face-frame construction with shaker style doors made in solid English Oak and then finished in two-pack satin paint. The open grain of the oak timber, which lifts through the paint, adds a textural and visual element to the doors and panels. The kitchen is topped beautifully with natural 'Super White' granite, 4 slabs of which were required for the massive 5.7m long and 1.3m wide island bench to achieve the best grain match possible throughout the whole length of the island. The integrated Sub Zero fridge and 1500mm wide Wolf stove sit perfectly within the Hamptons style and offer a true chef's experience in the home. A pot filler over the stove offers practicality and convenience and adds to the Hamptons style along with the beautiful fireclay sink and bridge tapware. A clever wet bar was incorporated into the far end of the kitchen leading out to the pool with a built in fridge drawer and a coffee station. The walk-in pantry, which extends almost the entire length behind the kitchen, adds a secondary preparation space and unparalleled storage space for all of the kitchen gadgets, cookware and serving ware a keen home cook and avid entertainer requires.
Designed By: Rex Hirst
Photography By: Tim Turner

The in-law suite kitchen could only be in a small corner of the basement. The kitchen design started with the question: how small can this kitchen be? The compact layout was designed to provide generous counter space, comfortable walking clearances, and abundant storage. The bold colors and fun patterns anchored by the warmth of the dark wood flooring create a happy and invigorating space.
SQUARE FEET: 140

At the core of this transformation was the client’s aspiration for an open, interconnected space.
The removal of barriers between the kitchen, dining, and living areas created an expansive, fluid layout, elevating the home’s ambiance and facilitating seamless interaction among spaces.
The new open layout is the perfect space to cook and entertain merging sophistication with functionality.
The journey began with the client’s exploration of colors, eventually embracing Benjamin Moore’s Hale Navy blue as the cornerstone for the cabinetry. This choice set the stage for a harmonious palette that tied in with the living and dining room furniture and rugs.
Integrating a natural stone countertop became a focal point, incorporating these varied hues while gold fixtures added a touch of luxury and sophistication.
Throughout the design process, challenges were met with innovative solutions. Space optimization was key, requiring strategic placement of appliances like a smaller-width refrigerator alongside a pull-out pantry cabinet. The island, a central feature, not only provided additional seating but replaced the need for a separate table and chairs, optimizing the space for gatherings and enhancing the flow between the kitchen and the adjoining areas.
The revitalized kitchen now stands as a vibrant hub for social interaction. The homeowner seamlessly integrates into gatherings, no longer confined by kitchen walls, while guests engage effortlessly in the cooking process at the island. This transformation embodies the convergence of beauty and functionality, where every design element tells a story of thoughtful innovation and meticulous attention to detail.
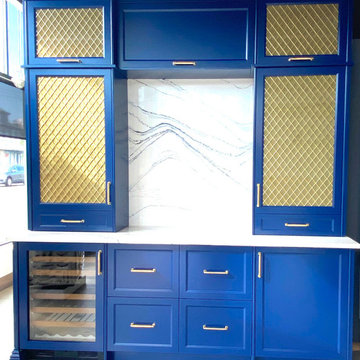
Storage! Storage! Storage!
Rochon designed a custom-made storage unit featuring gold mesh lift doors and a wine refrigerator
Foto di una cucina chic con ante in stile shaker, ante blu, top in quarzite, paraspruzzi multicolore, paraspruzzi in quarzo composito e top multicolore
Foto di una cucina chic con ante in stile shaker, ante blu, top in quarzite, paraspruzzi multicolore, paraspruzzi in quarzo composito e top multicolore
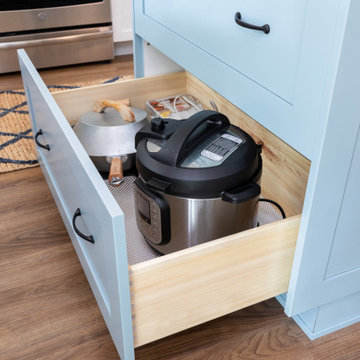
Immagine di una piccola cucina a L chic chiusa con lavello sottopiano, ante in stile shaker, ante bianche, top in quarzo composito, paraspruzzi multicolore, paraspruzzi in quarzo composito, elettrodomestici in acciaio inossidabile, pavimento in vinile, penisola, pavimento marrone e top multicolore

Ispirazione per una grande cucina country con ante in stile shaker, ante turchesi, top in marmo, paraspruzzi bianco, paraspruzzi in gres porcellanato, elettrodomestici in acciaio inossidabile, top multicolore, lavello stile country, parquet chiaro, pavimento marrone e soffitto in carta da parati
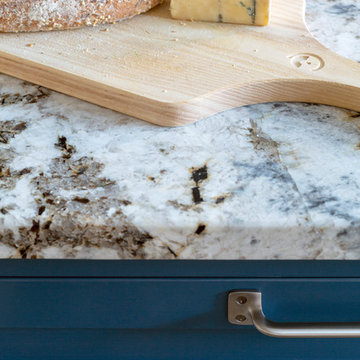
The initial meeting with client was to discuss redesigning and making a new kitchen, as part of this we discussed how the rest of the house worked in relations to the kitchen. There was a door leading from the kitchen into a garage area being used as a store room rather than a garage, this had access stairs leading to a bedroom and study area. Our client was open to idea of incorporating this space into the scheme.
We prepared various layout drawings together with preliminary prices from this our client decided to engage Stephen Graver Ltd to carry out the whole project.
During the design process we managed to incorporate a modest utility room without impacting the overall kitchen design.
The inclusion of the garage area into the kitchen living space has made this an incredible transformation, including alterations to the bedroom above.
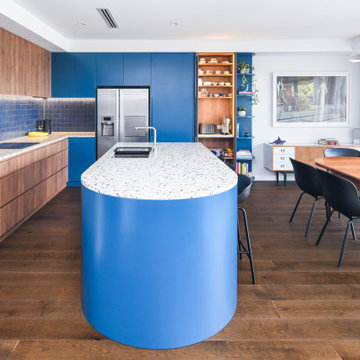
A kitchen that combines sleek modern design with natural warmth. This beautifully crafted space features a curved island as its centrepiece, creating a dynamic flow that enhances both functionality and aesthetics. The island is clad with elegant terrazzo stone adding a touch of contemporary charm.
The combination of the Dulux Albeit-coloured joinery and the Milano oak wall cabinets creates a captivating interplay of colours and textures, elevating the visual impact of the kitchen.
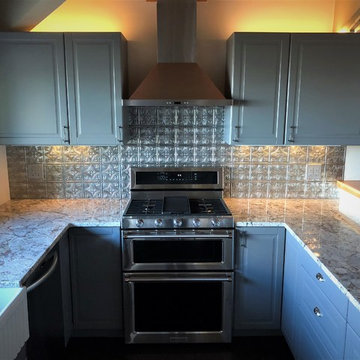
Foto di una piccola cucina country con lavello stile country, ante con riquadro incassato, ante grigie, top in granito, paraspruzzi a effetto metallico, elettrodomestici in acciaio inossidabile, parquet scuro, penisola, pavimento marrone e top multicolore
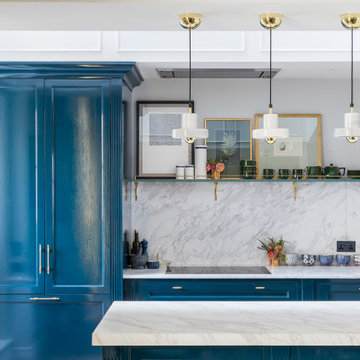
Idee per una cucina chic chiusa con ante a filo, ante blu, paraspruzzi multicolore, penisola e top multicolore

Immagine di una grande cucina costiera con lavello da incasso, ante in stile shaker, ante blu, top in marmo, paraspruzzi con piastrelle di vetro, parquet chiaro, pavimento grigio e top multicolore

Immagine di una grande cucina country con elettrodomestici da incasso, lavello stile country, ante in stile shaker, ante bianche, paraspruzzi bianco, paraspruzzi con piastrelle diamantate, parquet chiaro, travi a vista, top in granito e top multicolore
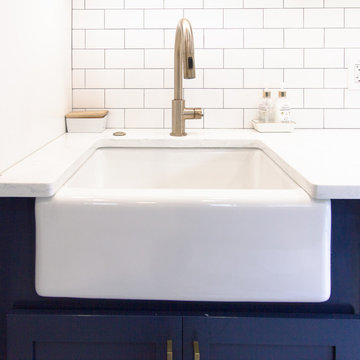
An extension of the counters materiality, the white porcelain backsplash accentuates the contrast between the white carrara marble and the denim blue cabinetry. When choosing from styles of kitchen sinks, farmhouse is a great way to go, as it provides easy over counter access to make using the sink a breeze!
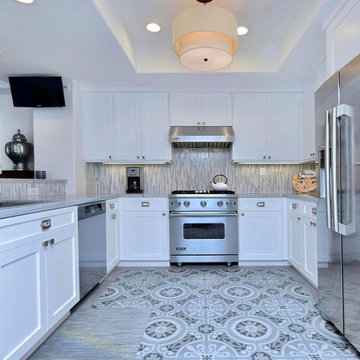
The kitchen features a subtle color combination. The white shaker cabinets are adorned with contemporary hardware, the finish of which compliments the stainless steel appliances. A two-tiered drum shade pendant contributes to the elegance of this space.

Foto di una cucina stile rurale di medie dimensioni con lavello stile country, ante in legno scuro, top in granito, elettrodomestici da incasso, pavimento in legno massello medio, penisola, pavimento marrone e top multicolore
Cucine blu con top multicolore - Foto e idee per arredare
1