Cucine con top marrone e top multicolore - Foto e idee per arredare
Filtra anche per:
Budget
Ordina per:Popolari oggi
61 - 80 di 66.591 foto
1 di 3

Ispirazione per una cucina parallela minimal con ante lisce, ante bianche, top in legno, paraspruzzi blu, elettrodomestici da incasso, pavimento in legno massello medio, penisola, pavimento marrone e top marrone

Vista frontale, marmo Cucina in Fior di Pesco spesso 3cm. sorretto nella porzione a sbalzo da un elemento in cristallo. Marmo: Margraf, seduta Pelle Ossa di Miniforms.
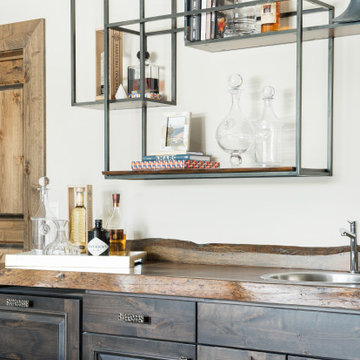
Esempio di una grande cucina abitabile classica con lavello da incasso, ante con bugna sagomata, ante in legno bruno, top in legno, paraspruzzi marrone, paraspruzzi in legno e top marrone
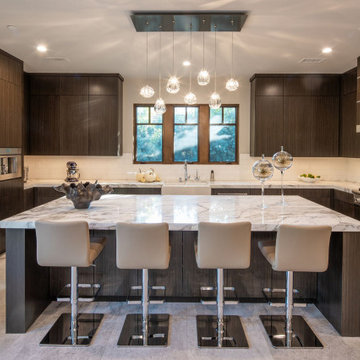
Ispirazione per una cucina design con lavello stile country, ante lisce, ante in legno bruno, top in marmo, paraspruzzi bianco, elettrodomestici da incasso, pavimento beige e top multicolore

Oakstone Homes is Iowa's premier custom home & renovation company with 30+ years of experience. They build single-family and bi-attached homes in the Des Moines metro and surrounding communities. Oakstone Homes are a family-owned company that focuses on quality over quantity and we're obsessed with the details.
Featured here, our Ventura Seashell Oak floors throughout this Oastone Home IA.
Photography by Lauren Konrad Photography.

This home was worn out from family life and lacked the natural lighting the homeowners had desired for years. Removing the wall between the kitchen and dining room let the light pour in, and transformed the kitchen into an entertaining delight with seating/dining spaces at both ends.
The breeze colored island stone backsplash tile (Pental Surfaces) is low maintenance and long-wearing, and pairs perfectly against the stained cherry contemporary cabinetry (Decor Cabinets). Quartz countertops were installed on the surround (Caesarstone) and island (a charcoal color with a suede finish was selected for the island to cut down on glare - Siletsone by Cosentino). Chilewich woven fabric applied to the back of the island adds durability and interest to a high-traffic area. The elevated, locally sourced Madrone bar (Sustainable NW Woods) at the end of the island—under a stunning "ribbon" pendant (Elan Lighting)—is a perfect spot to sip Sauvignon.
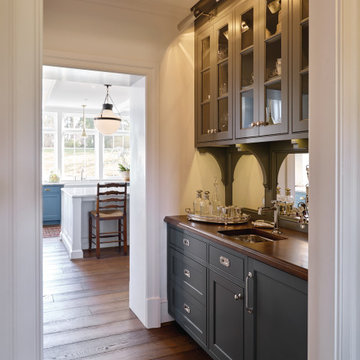
View of Butler's Pantry toward Kitchen.
Immagine di una cucina chic di medie dimensioni con top in legno, elettrodomestici da incasso, pavimento in legno massello medio, pavimento marrone e top marrone
Immagine di una cucina chic di medie dimensioni con top in legno, elettrodomestici da incasso, pavimento in legno massello medio, pavimento marrone e top marrone

Idee per una cucina eclettica in acciaio con lavello da incasso, ante lisce, ante blu, top in legno, paraspruzzi a effetto metallico, nessuna isola e top marrone

Immagine di una cucina tradizionale con ante bianche, elettrodomestici in acciaio inossidabile, pavimento in legno massello medio, lavello sottopiano, ante con riquadro incassato, top in legno, paraspruzzi multicolore, paraspruzzi in marmo, pavimento marrone e top marrone

Esempio di una piccola cucina industriale con nessun'anta, top in legno, top marrone, lavello sottopiano, elettrodomestici colorati, pavimento grigio, soffitto a volta e penisola

This home is designed so that one will be able to cook while having conversation & enjoying beautiful lake views.
Foto di una cucina stile marino di medie dimensioni con lavello a doppia vasca, ante in stile shaker, ante grigie, top in granito, paraspruzzi blu, paraspruzzi con piastrelle di vetro, elettrodomestici in acciaio inossidabile, pavimento in gres porcellanato, pavimento grigio e top multicolore
Foto di una cucina stile marino di medie dimensioni con lavello a doppia vasca, ante in stile shaker, ante grigie, top in granito, paraspruzzi blu, paraspruzzi con piastrelle di vetro, elettrodomestici in acciaio inossidabile, pavimento in gres porcellanato, pavimento grigio e top multicolore

Esempio di una piccola cucina ad U minimal chiusa con lavello a vasca singola, ante a filo, ante nere, top in quarzo composito, paraspruzzi multicolore, paraspruzzi in quarzo composito, elettrodomestici neri, parquet scuro, nessuna isola, pavimento marrone, top multicolore e soffitto in perlinato
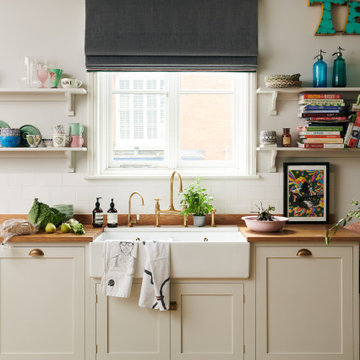
Idee per una cucina tradizionale di medie dimensioni con lavello stile country, ante in stile shaker, ante beige, top in legno, paraspruzzi bianco, paraspruzzi con piastrelle in ceramica, pavimento in legno massello medio, nessuna isola, pavimento marrone e top marrone

Immagine di una piccola cucina lineare minimal con ante nere, top in laminato, paraspruzzi bianco, paraspruzzi con piastrelle in ceramica, nessuna isola, ante in stile shaker, elettrodomestici neri, pavimento multicolore e top marrone

Open shelves, stainless steel appliances and a plaster-finished range hood keep the space feeling simple and clean.
Idee per una cucina country chiusa e di medie dimensioni con lavello sottopiano, ante con riquadro incassato, ante blu, top in legno, paraspruzzi bianco, paraspruzzi in marmo, elettrodomestici in acciaio inossidabile, pavimento in legno massello medio, pavimento bianco e top marrone
Idee per una cucina country chiusa e di medie dimensioni con lavello sottopiano, ante con riquadro incassato, ante blu, top in legno, paraspruzzi bianco, paraspruzzi in marmo, elettrodomestici in acciaio inossidabile, pavimento in legno massello medio, pavimento bianco e top marrone

The Twin Peaks Passive House + ADU was designed and built to remain resilient in the face of natural disasters. Fortunately, the same great building strategies and design that provide resilience also provide a home that is incredibly comfortable and healthy while also visually stunning.
This home’s journey began with a desire to design and build a house that meets the rigorous standards of Passive House. Before beginning the design/ construction process, the homeowners had already spent countless hours researching ways to minimize their global climate change footprint. As with any Passive House, a large portion of this research was focused on building envelope design and construction. The wall assembly is combination of six inch Structurally Insulated Panels (SIPs) and 2x6 stick frame construction filled with blown in insulation. The roof assembly is a combination of twelve inch SIPs and 2x12 stick frame construction filled with batt insulation. The pairing of SIPs and traditional stick framing allowed for easy air sealing details and a continuous thermal break between the panels and the wall framing.
Beyond the building envelope, a number of other high performance strategies were used in constructing this home and ADU such as: battery storage of solar energy, ground source heat pump technology, Heat Recovery Ventilation, LED lighting, and heat pump water heating technology.
In addition to the time and energy spent on reaching Passivhaus Standards, thoughtful design and carefully chosen interior finishes coalesce at the Twin Peaks Passive House + ADU into stunning interiors with modern farmhouse appeal. The result is a graceful combination of innovation, durability, and aesthetics that will last for a century to come.
Despite the requirements of adhering to some of the most rigorous environmental standards in construction today, the homeowners chose to certify both their main home and their ADU to Passive House Standards. From a meticulously designed building envelope that tested at 0.62 ACH50, to the extensive solar array/ battery bank combination that allows designated circuits to function, uninterrupted for at least 48 hours, the Twin Peaks Passive House has a long list of high performance features that contributed to the completion of this arduous certification process. The ADU was also designed and built with these high standards in mind. Both homes have the same wall and roof assembly ,an HRV, and a Passive House Certified window and doors package. While the main home includes a ground source heat pump that warms both the radiant floors and domestic hot water tank, the more compact ADU is heated with a mini-split ductless heat pump. The end result is a home and ADU built to last, both of which are a testament to owners’ commitment to lessen their impact on the environment.

By taking over the former butler's pantry and relocating the rear entry, the new kitchen is a large, bright space with improved traffic flow and efficient work space.

The dated, blond-colored cabinetry was replaced with Dura Supreme recessed-style custom cabinets finished in white with natural maple interiors and soft close drawers. The new cabinetry was further enhanced by an exotic, level five sandblasted granite in a matte finish.
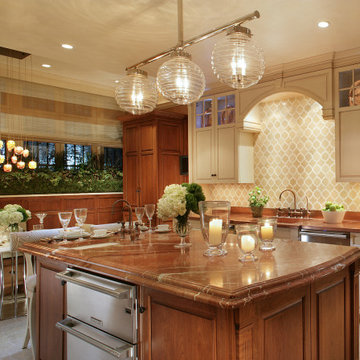
Rutt kitchen featured in this Manhattan Showhouse.
design by Bilotta Kitchens | photos by Phillip Ennis
Foto di un ampio cucina con isola centrale tradizionale con lavello sottopiano, ante con bugna sagomata, ante beige, paraspruzzi beige, elettrodomestici in acciaio inossidabile, pavimento beige e top marrone
Foto di un ampio cucina con isola centrale tradizionale con lavello sottopiano, ante con bugna sagomata, ante beige, paraspruzzi beige, elettrodomestici in acciaio inossidabile, pavimento beige e top marrone
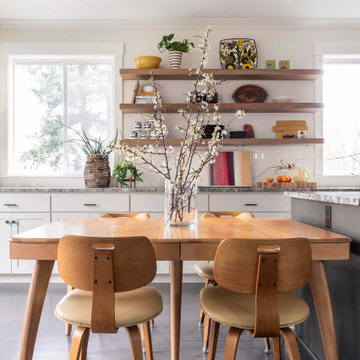
In this "builder's special" kitchen, we removed the upper cabinets and replaced them with walnut shelves which suited the architecture better. A new reproduction Heywood Wakefield table replaced a picnic bench table. Vintage Thonet chairs were reupholstered in a textured leather. New paint and hardware completed the look.
Cucine con top marrone e top multicolore - Foto e idee per arredare
4