Cucine con top in vetro riciclato e penisola - Foto e idee per arredare
Filtra anche per:
Budget
Ordina per:Popolari oggi
161 - 180 di 192 foto
1 di 3
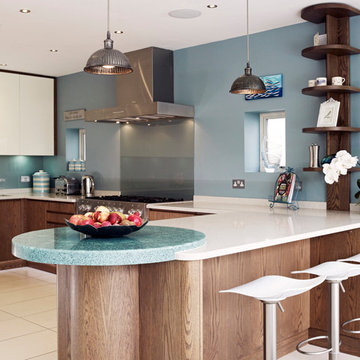
This kitchen is bespoke with lower and tall cabinets in stained oak veneer, high gloss acrylic wall cabinets in white and grey, bespoke open shelves, glass splashbacks and the main worktop is in pale Caeserstone quartz. Photo credit: Nicholas Yarsley
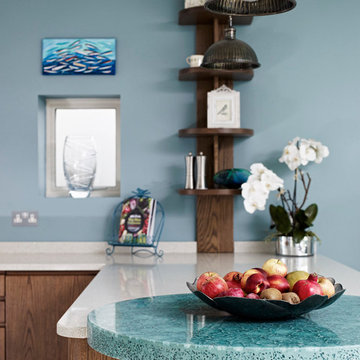
This kitchen is bespoke with lower and tall cabinets in stained oak veneer, high gloss acrylic wall cabinets in white and grey, bespoke open shelves, glass splashbacks and the main worktop is in pale Caeserstone quartz. Photo credit: Nicholas Yarsley
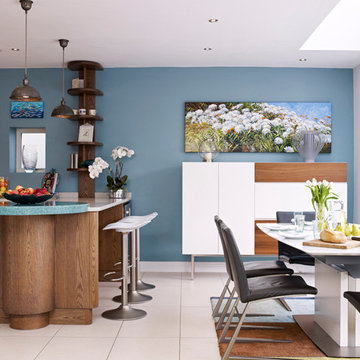
This kitchen is bespoke with lower and tall cabinets in stained oak veneer, high gloss acrylic wall cabinets in white and grey, bespoke open shelves, glass splashbacks and the main worktop is in pale Caeserstone quartz. Photo credit: Nicholas Yarsley
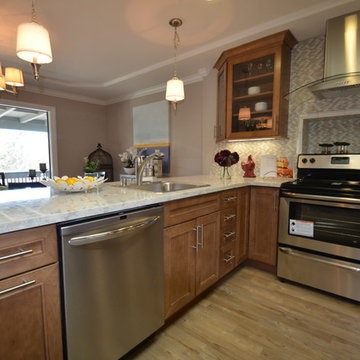
Toupin Construction
Immagine di una cucina classica di medie dimensioni con ante a filo, ante in legno scuro, paraspruzzi multicolore, elettrodomestici in acciaio inossidabile, penisola, lavello da incasso, top in vetro riciclato, paraspruzzi con piastrelle a mosaico e pavimento in pietra calcarea
Immagine di una cucina classica di medie dimensioni con ante a filo, ante in legno scuro, paraspruzzi multicolore, elettrodomestici in acciaio inossidabile, penisola, lavello da incasso, top in vetro riciclato, paraspruzzi con piastrelle a mosaico e pavimento in pietra calcarea
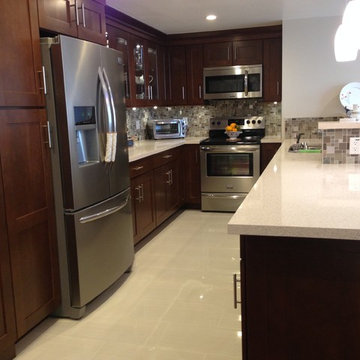
After photo of kitchen space as part of a great room. The stock cabinetry has been replaced with custom recessed panel and glass door cabinets to give a more modern look. This is complimented with a mosaic wall over the custom recycled glass countertop. The dividing wall has been removed for a more open look, and the floor replaced with a much more uniform porcelain tile.
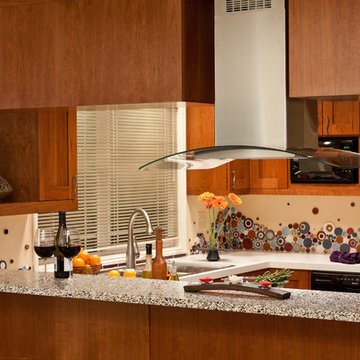
Designing this "island hood" into this "non-island situation" allowed for great ventilation and a much more opened up plan for this tiny kitchen. The cabinet design plan was a little tricky, but we've got a good team and worked out all the details smoothly. Best of all, the homeowner is happy with the results! Also notice how the Mercury Mosaic circle tiles at the far wall backsplash pick up the colorful recycled glass bits in the Vetrazzo eating counter in the foreground.
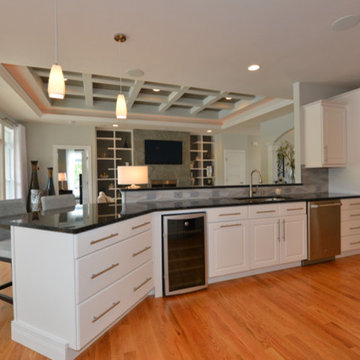
Idee per una cucina minimal di medie dimensioni con lavello sottopiano, ante con bugna sagomata, ante bianche, top in vetro riciclato, paraspruzzi grigio, paraspruzzi con piastrelle in pietra, elettrodomestici in acciaio inossidabile, pavimento in legno massello medio e penisola
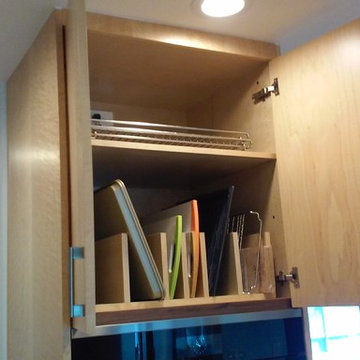
Esempio di una cucina moderna con ante lisce, top in vetro riciclato, elettrodomestici in acciaio inossidabile e penisola
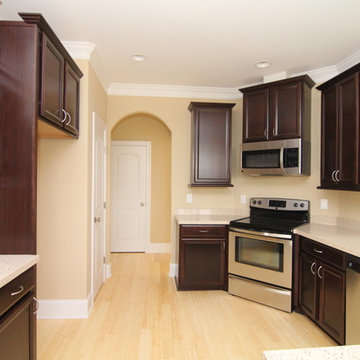
In this version of the Almodovar, recycled glass counter tops create a U-shaped design.
A stainless steel sink faces out to the breakfast room, where a raised eating bar invites family and friends to converse.
An arched opening rests above the dish washer, enabling easy conversation between rooms.
A built in wine rack is placed next to the refrigerator.
Custom home by Raleigh energy efficient custom home builder Stanton Homes.
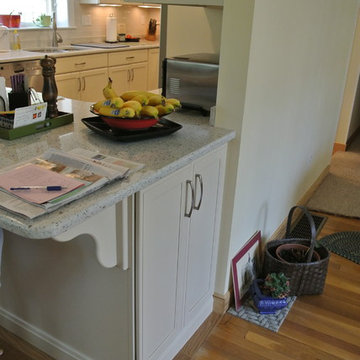
Foto di una cucina chic con lavello sottopiano, ante in stile shaker, ante bianche, top in vetro riciclato, paraspruzzi bianco, paraspruzzi con piastrelle diamantate, elettrodomestici in acciaio inossidabile, pavimento in legno massello medio, penisola e top bianco
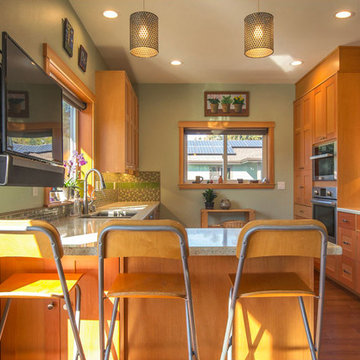
photo: John Lund / Lund Arts
Immagine di un'ampia cucina classica con lavello sottopiano, ante con riquadro incassato, ante in legno scuro, paraspruzzi multicolore, paraspruzzi con piastrelle di vetro, elettrodomestici in acciaio inossidabile, pavimento in legno massello medio, penisola, pavimento marrone, top multicolore e top in vetro riciclato
Immagine di un'ampia cucina classica con lavello sottopiano, ante con riquadro incassato, ante in legno scuro, paraspruzzi multicolore, paraspruzzi con piastrelle di vetro, elettrodomestici in acciaio inossidabile, pavimento in legno massello medio, penisola, pavimento marrone, top multicolore e top in vetro riciclato
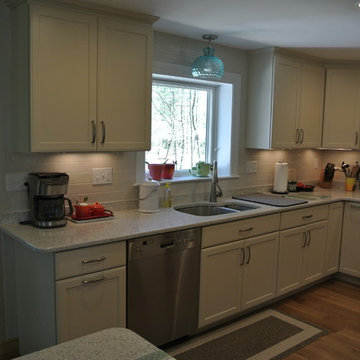
Idee per una cucina chic con lavello sottopiano, ante in stile shaker, ante bianche, top in vetro riciclato, paraspruzzi bianco, paraspruzzi con piastrelle diamantate, elettrodomestici in acciaio inossidabile, pavimento in legno massello medio, penisola e top bianco
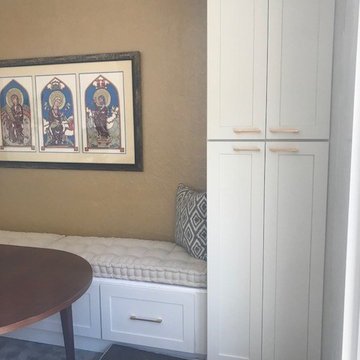
KC Feline
Esempio di una cucina minimal di medie dimensioni con lavello a vasca singola, ante in stile shaker, ante bianche, top in vetro riciclato, paraspruzzi bianco, pavimento in sughero, penisola e pavimento marrone
Esempio di una cucina minimal di medie dimensioni con lavello a vasca singola, ante in stile shaker, ante bianche, top in vetro riciclato, paraspruzzi bianco, pavimento in sughero, penisola e pavimento marrone
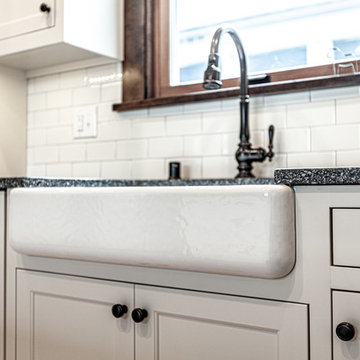
This 1907 home in the Ericsson neighborhood of South Minneapolis needed some love. A tiny, nearly unfunctional kitchen and leaking bathroom were ready for updates. The homeowners wanted to embrace their heritage, and also have a simple and sustainable space for their family to grow. The new spaces meld the home’s traditional elements with Traditional Scandinavian design influences.
In the kitchen, a wall was opened to the dining room for natural light to carry between rooms and to create the appearance of space. Traditional Shaker style/flush inset custom white cabinetry with paneled front appliances were designed for a clean aesthetic. Custom recycled glass countertops, white subway tile, Kohler sink and faucet, beadboard ceilings, and refinished existing hardwood floors complete the kitchen after all new electrical and plumbing.
In the bathroom, we were limited by space! After discussing the homeowners’ use of space, the decision was made to eliminate the existing tub for a new walk-in shower. By installing a curbless shower drain, floating sink and shelving, and wall-hung toilet; Castle was able to maximize floor space! White cabinetry, Kohler fixtures, and custom recycled glass countertops were carried upstairs to connect to the main floor remodel.
White and black porcelain hex floors, marble accents, and oversized white tile on the walls perfect the space for a clean and minimal look, without losing its traditional roots! We love the black accents in the bathroom, including black edge on the shower niche and pops of black hex on the floors.
Tour this project in person, September 28 – 29, during the 2019 Castle Home Tour!
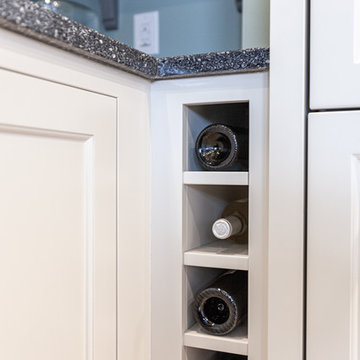
This 1907 home in the Ericsson neighborhood of South Minneapolis needed some love. A tiny, nearly unfunctional kitchen and leaking bathroom were ready for updates. The homeowners wanted to embrace their heritage, and also have a simple and sustainable space for their family to grow. The new spaces meld the home’s traditional elements with Traditional Scandinavian design influences.
In the kitchen, a wall was opened to the dining room for natural light to carry between rooms and to create the appearance of space. Traditional Shaker style/flush inset custom white cabinetry with paneled front appliances were designed for a clean aesthetic. Custom recycled glass countertops, white subway tile, Kohler sink and faucet, beadboard ceilings, and refinished existing hardwood floors complete the kitchen after all new electrical and plumbing.
In the bathroom, we were limited by space! After discussing the homeowners’ use of space, the decision was made to eliminate the existing tub for a new walk-in shower. By installing a curbless shower drain, floating sink and shelving, and wall-hung toilet; Castle was able to maximize floor space! White cabinetry, Kohler fixtures, and custom recycled glass countertops were carried upstairs to connect to the main floor remodel.
White and black porcelain hex floors, marble accents, and oversized white tile on the walls perfect the space for a clean and minimal look, without losing its traditional roots! We love the black accents in the bathroom, including black edge on the shower niche and pops of black hex on the floors.
Tour this project in person, September 28 – 29, during the 2019 Castle Home Tour!
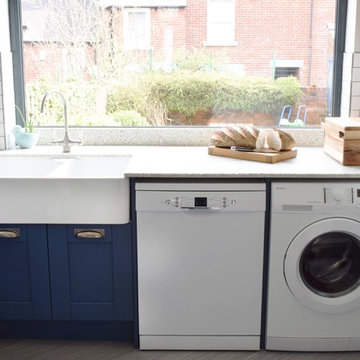
Foto di una cucina contemporanea di medie dimensioni con lavello stile country, ante in stile shaker, ante blu, top in vetro riciclato, paraspruzzi bianco, paraspruzzi con piastrelle in ceramica, pavimento in linoleum, penisola e pavimento grigio
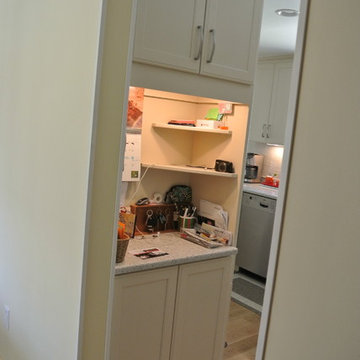
Esempio di una cucina classica con lavello sottopiano, ante in stile shaker, ante bianche, top in vetro riciclato, paraspruzzi bianco, paraspruzzi con piastrelle diamantate, elettrodomestici in acciaio inossidabile, pavimento in legno massello medio, penisola e top bianco
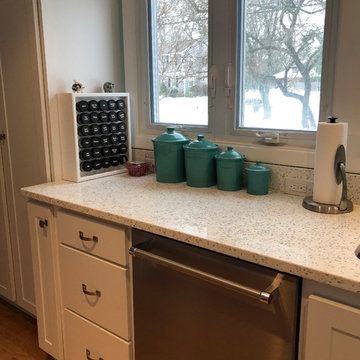
Countertops: Element 1 1/4" polished Curava Recycled Glass Surfaces with a 4" x 1 1/4" backsplash
Supplied by Quality Tile Co., Inc.:
Tile: AKDO Stacked 2″ x 4″ Icelandic Blue (Clear & Frosted) and Modern Liner Icelandic Blue (Clear)
Sink: Serenity 3218 16 Gauge
Faucet: Blanco America 441405 Polished Chrome
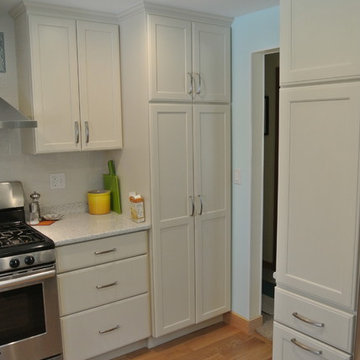
Immagine di una cucina classica con lavello sottopiano, ante in stile shaker, ante bianche, top in vetro riciclato, paraspruzzi bianco, paraspruzzi con piastrelle diamantate, elettrodomestici in acciaio inossidabile, pavimento in legno massello medio, penisola e top bianco
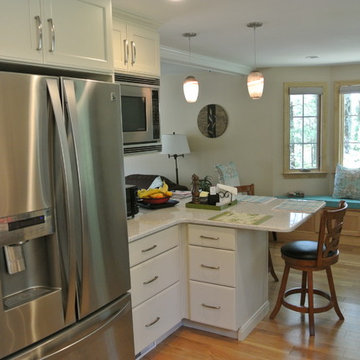
Foto di una cucina chic con lavello sottopiano, ante in stile shaker, ante bianche, top in vetro riciclato, paraspruzzi bianco, paraspruzzi con piastrelle diamantate, elettrodomestici in acciaio inossidabile, pavimento in legno massello medio, penisola e top bianco
Cucine con top in vetro riciclato e penisola - Foto e idee per arredare
9