Cucine con top in vetro riciclato e parquet chiaro - Foto e idee per arredare
Filtra anche per:
Budget
Ordina per:Popolari oggi
101 - 120 di 201 foto
1 di 3
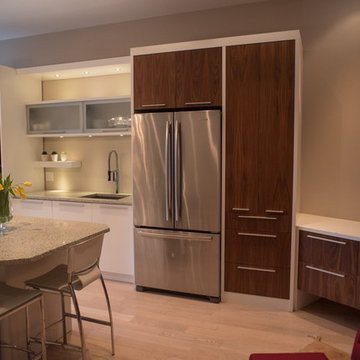
White Cabinets with Walnut
Esempio di una cucina design di medie dimensioni con lavello sottopiano, ante lisce, ante in legno scuro, top in vetro riciclato, elettrodomestici in acciaio inossidabile e parquet chiaro
Esempio di una cucina design di medie dimensioni con lavello sottopiano, ante lisce, ante in legno scuro, top in vetro riciclato, elettrodomestici in acciaio inossidabile e parquet chiaro
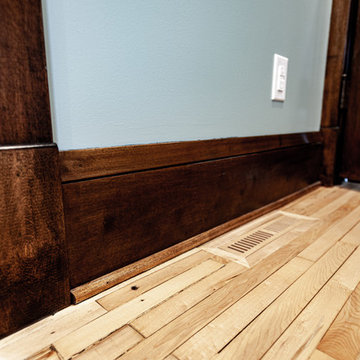
This 1907 home in the Ericsson neighborhood of South Minneapolis needed some love. A tiny, nearly unfunctional kitchen and leaking bathroom were ready for updates. The homeowners wanted to embrace their heritage, and also have a simple and sustainable space for their family to grow. The new spaces meld the home’s traditional elements with Traditional Scandinavian design influences.
In the kitchen, a wall was opened to the dining room for natural light to carry between rooms and to create the appearance of space. Traditional Shaker style/flush inset custom white cabinetry with paneled front appliances were designed for a clean aesthetic. Custom recycled glass countertops, white subway tile, Kohler sink and faucet, beadboard ceilings, and refinished existing hardwood floors complete the kitchen after all new electrical and plumbing.
In the bathroom, we were limited by space! After discussing the homeowners’ use of space, the decision was made to eliminate the existing tub for a new walk-in shower. By installing a curbless shower drain, floating sink and shelving, and wall-hung toilet; Castle was able to maximize floor space! White cabinetry, Kohler fixtures, and custom recycled glass countertops were carried upstairs to connect to the main floor remodel.
White and black porcelain hex floors, marble accents, and oversized white tile on the walls perfect the space for a clean and minimal look, without losing its traditional roots! We love the black accents in the bathroom, including black edge on the shower niche and pops of black hex on the floors.
Tour this project in person, September 28 – 29, during the 2019 Castle Home Tour!
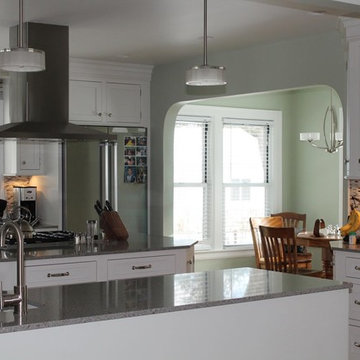
After 2
Ispirazione per un cucina con isola centrale contemporaneo con ante bianche, top in vetro riciclato, paraspruzzi multicolore, paraspruzzi con piastrelle di vetro, elettrodomestici in acciaio inossidabile e parquet chiaro
Ispirazione per un cucina con isola centrale contemporaneo con ante bianche, top in vetro riciclato, paraspruzzi multicolore, paraspruzzi con piastrelle di vetro, elettrodomestici in acciaio inossidabile e parquet chiaro
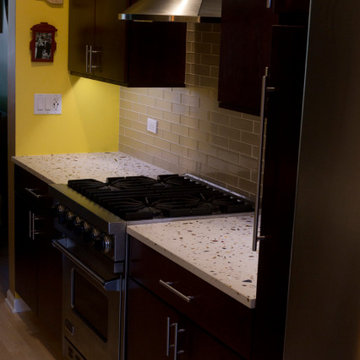
Ispirazione per una grande cucina minimalista con top in vetro riciclato, lavello sottopiano, ante lisce, ante in legno bruno, paraspruzzi beige, paraspruzzi con piastrelle di vetro, elettrodomestici in acciaio inossidabile, parquet chiaro, pavimento beige e top beige
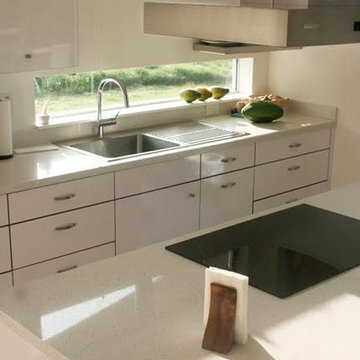
Immagine di una cucina minimal di medie dimensioni con lavello da incasso, ante lisce, ante bianche, top in vetro riciclato, elettrodomestici in acciaio inossidabile e parquet chiaro
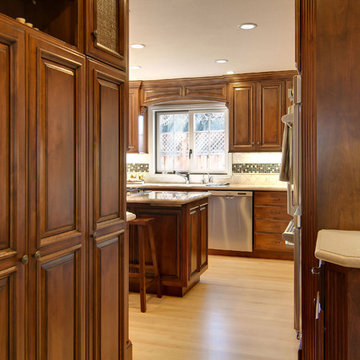
Scott DuBose
Immagine di un cucina con isola centrale tropicale di medie dimensioni con lavello sottopiano, ante in legno scuro, top in vetro riciclato, paraspruzzi bianco, paraspruzzi con piastrelle in pietra, elettrodomestici in acciaio inossidabile e parquet chiaro
Immagine di un cucina con isola centrale tropicale di medie dimensioni con lavello sottopiano, ante in legno scuro, top in vetro riciclato, paraspruzzi bianco, paraspruzzi con piastrelle in pietra, elettrodomestici in acciaio inossidabile e parquet chiaro
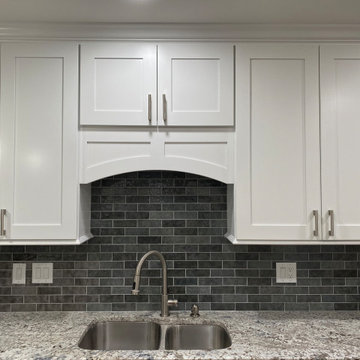
Foto di una cucina tradizionale di medie dimensioni con lavello sottopiano, ante in stile shaker, ante bianche, top in vetro riciclato, paraspruzzi multicolore, paraspruzzi con piastrelle di vetro, elettrodomestici in acciaio inossidabile, parquet chiaro, pavimento marrone e top multicolore
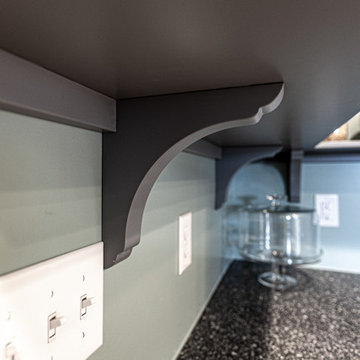
This 1907 home in the Ericsson neighborhood of South Minneapolis needed some love. A tiny, nearly unfunctional kitchen and leaking bathroom were ready for updates. The homeowners wanted to embrace their heritage, and also have a simple and sustainable space for their family to grow. The new spaces meld the home’s traditional elements with Traditional Scandinavian design influences.
In the kitchen, a wall was opened to the dining room for natural light to carry between rooms and to create the appearance of space. Traditional Shaker style/flush inset custom white cabinetry with paneled front appliances were designed for a clean aesthetic. Custom recycled glass countertops, white subway tile, Kohler sink and faucet, beadboard ceilings, and refinished existing hardwood floors complete the kitchen after all new electrical and plumbing.
In the bathroom, we were limited by space! After discussing the homeowners’ use of space, the decision was made to eliminate the existing tub for a new walk-in shower. By installing a curbless shower drain, floating sink and shelving, and wall-hung toilet; Castle was able to maximize floor space! White cabinetry, Kohler fixtures, and custom recycled glass countertops were carried upstairs to connect to the main floor remodel.
White and black porcelain hex floors, marble accents, and oversized white tile on the walls perfect the space for a clean and minimal look, without losing its traditional roots! We love the black accents in the bathroom, including black edge on the shower niche and pops of black hex on the floors.
Tour this project in person, September 28 – 29, during the 2019 Castle Home Tour!
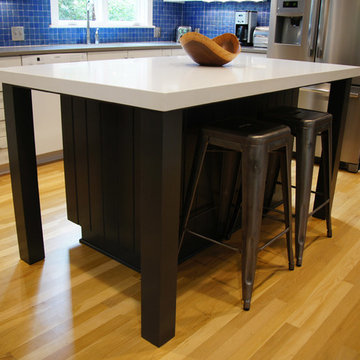
Island detail.
Photography by Sophie Piesse.
Esempio di una cucina contemporanea con ante a filo, ante nere, top in vetro riciclato, paraspruzzi blu, paraspruzzi con piastrelle in ceramica, elettrodomestici in acciaio inossidabile e parquet chiaro
Esempio di una cucina contemporanea con ante a filo, ante nere, top in vetro riciclato, paraspruzzi blu, paraspruzzi con piastrelle in ceramica, elettrodomestici in acciaio inossidabile e parquet chiaro
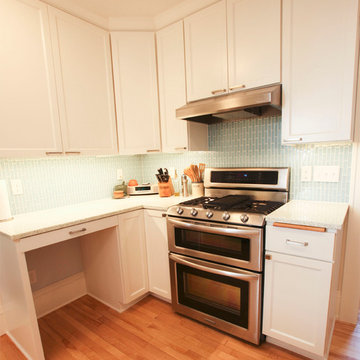
Idee per una cucina ad U tradizionale chiusa e di medie dimensioni con lavello sottopiano, ante in stile shaker, ante bianche, top in vetro riciclato, paraspruzzi blu, paraspruzzi con piastrelle di vetro, elettrodomestici in acciaio inossidabile, parquet chiaro e nessuna isola
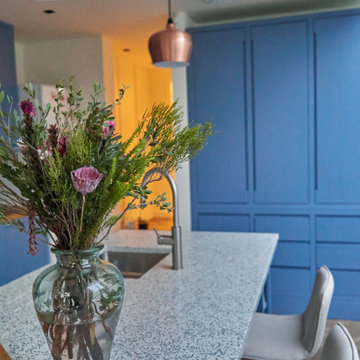
Extension for eco kitchen with painted wood cabinets, recycled glass worktops and Oak flooring.
Immagine di una grande cucina contemporanea con lavello integrato, ante lisce, ante blu, top in vetro riciclato, paraspruzzi blu, paraspruzzi in gres porcellanato, elettrodomestici bianchi, parquet chiaro, top blu e soffitto a volta
Immagine di una grande cucina contemporanea con lavello integrato, ante lisce, ante blu, top in vetro riciclato, paraspruzzi blu, paraspruzzi in gres porcellanato, elettrodomestici bianchi, parquet chiaro, top blu e soffitto a volta
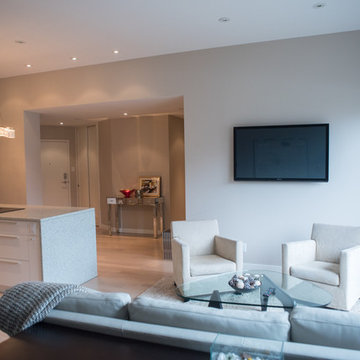
White Cabinets with Walnut
Idee per una cucina design di medie dimensioni con lavello sottopiano, ante lisce, ante in legno scuro, top in vetro riciclato, elettrodomestici in acciaio inossidabile e parquet chiaro
Idee per una cucina design di medie dimensioni con lavello sottopiano, ante lisce, ante in legno scuro, top in vetro riciclato, elettrodomestici in acciaio inossidabile e parquet chiaro
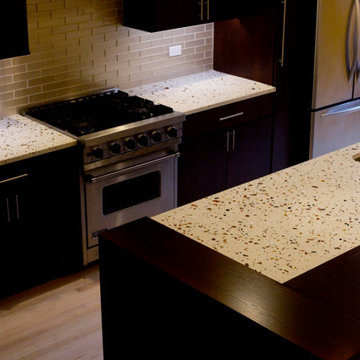
Foto di una grande cucina moderna con lavello sottopiano, ante lisce, ante in legno bruno, top in vetro riciclato, paraspruzzi beige, paraspruzzi con piastrelle di vetro, elettrodomestici in acciaio inossidabile, parquet chiaro, pavimento beige e top beige
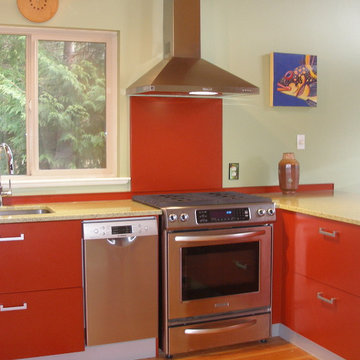
Combination of festivAL and vitAL series, bold colour and acid etch glass. Warm and contemporary
Foto di una cucina ad ambiente unico contemporanea di medie dimensioni con ante lisce, ante rosse, top in vetro riciclato, paraspruzzi rosso, paraspruzzi con piastrelle di metallo e parquet chiaro
Foto di una cucina ad ambiente unico contemporanea di medie dimensioni con ante lisce, ante rosse, top in vetro riciclato, paraspruzzi rosso, paraspruzzi con piastrelle di metallo e parquet chiaro
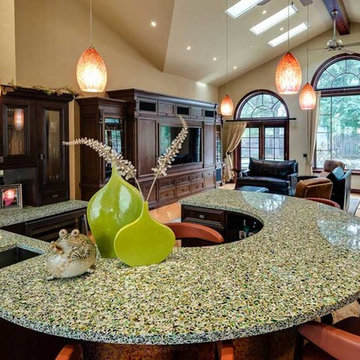
Foto di una grande cucina contemporanea con lavello sottopiano, ante con riquadro incassato, ante in legno bruno, top in vetro riciclato, parquet chiaro e pavimento marrone
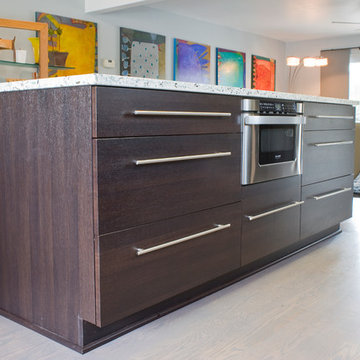
Executive Cabinets
Vetrazzo Countertop
Caesarstone Countertop
Legacy Glass Tile 2x4 in "Moonlight" Backsplash
Foto di una cucina minimal di medie dimensioni con lavello sottopiano, ante lisce, ante in legno bruno, top in vetro riciclato, paraspruzzi blu, paraspruzzi con piastrelle di vetro, elettrodomestici in acciaio inossidabile e parquet chiaro
Foto di una cucina minimal di medie dimensioni con lavello sottopiano, ante lisce, ante in legno bruno, top in vetro riciclato, paraspruzzi blu, paraspruzzi con piastrelle di vetro, elettrodomestici in acciaio inossidabile e parquet chiaro
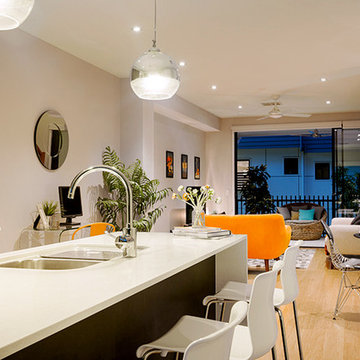
Dani Louis Design
Ispirazione per una cucina moderna di medie dimensioni con lavello sottopiano, parquet chiaro, ante lisce, ante bianche, paraspruzzi con lastra di vetro, elettrodomestici in acciaio inossidabile, penisola, pavimento beige e top in vetro riciclato
Ispirazione per una cucina moderna di medie dimensioni con lavello sottopiano, parquet chiaro, ante lisce, ante bianche, paraspruzzi con lastra di vetro, elettrodomestici in acciaio inossidabile, penisola, pavimento beige e top in vetro riciclato
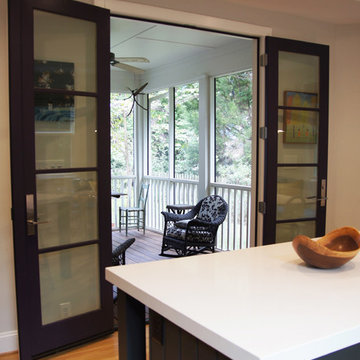
Open french doors.
Photography by Sophie Piesse.
Ispirazione per una cucina minimal con lavello a vasca singola, ante in stile shaker, ante bianche, top in vetro riciclato, paraspruzzi blu, paraspruzzi con piastrelle in ceramica, elettrodomestici in acciaio inossidabile e parquet chiaro
Ispirazione per una cucina minimal con lavello a vasca singola, ante in stile shaker, ante bianche, top in vetro riciclato, paraspruzzi blu, paraspruzzi con piastrelle in ceramica, elettrodomestici in acciaio inossidabile e parquet chiaro
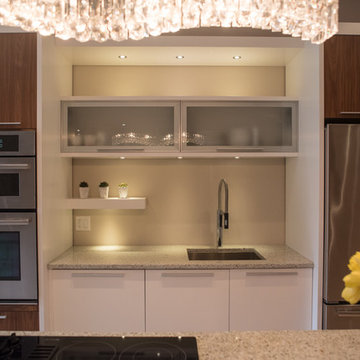
White Cabinets with Walnut
Immagine di una cucina contemporanea di medie dimensioni con lavello sottopiano, ante lisce, ante in legno scuro, top in vetro riciclato, elettrodomestici in acciaio inossidabile e parquet chiaro
Immagine di una cucina contemporanea di medie dimensioni con lavello sottopiano, ante lisce, ante in legno scuro, top in vetro riciclato, elettrodomestici in acciaio inossidabile e parquet chiaro
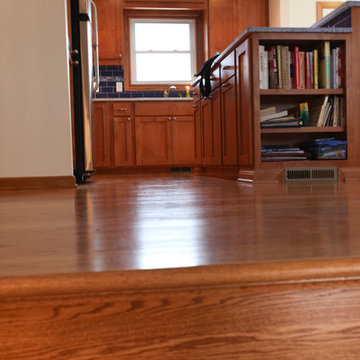
Owners of this Shoreview home needed to update their kitchen to better fit their families sustainable life style. By removing two walls and adding a South facing bay window, the new space feels bright and inviting. The spacious kitchen allows for multiple persons to be in the kitchen comfortably without stepping on anyone’s toes. Adding functionality and seating space, the new island also provides additional counter space for food prep. The island features an open book shelf for cook books and two pull out drawers that hide both trash and recycling receptacles. Keeping with the earth-conscious theme, the homeowners chose recycled glass countertops in two contrasting color selections. The kitchen and dining were highlighted with energy star rated blue accent pendants and sleek ceiling fan. New oak hardwood floors were installed on the main level and stairs that bring warmth into the space. The entry way was refreshed with new natural Marmoleum flooring that accent the colors of the kitchen. The homeowners now have a home they will be able to enjoy for many years to come.
Photographer: Lisa Brunnel
Cucine con top in vetro riciclato e parquet chiaro - Foto e idee per arredare
6