Cucine con top in vetro riciclato e elettrodomestici da incasso - Foto e idee per arredare
Filtra anche per:
Budget
Ordina per:Popolari oggi
21 - 40 di 64 foto
1 di 3
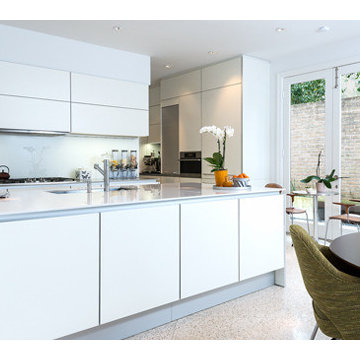
Peter Molick Photography
Idee per una dispensa moderna di medie dimensioni con lavello sottopiano, ante a persiana, ante bianche, top in vetro riciclato, paraspruzzi bianco, paraspruzzi con piastrelle a listelli, elettrodomestici da incasso e pavimento in ardesia
Idee per una dispensa moderna di medie dimensioni con lavello sottopiano, ante a persiana, ante bianche, top in vetro riciclato, paraspruzzi bianco, paraspruzzi con piastrelle a listelli, elettrodomestici da incasso e pavimento in ardesia
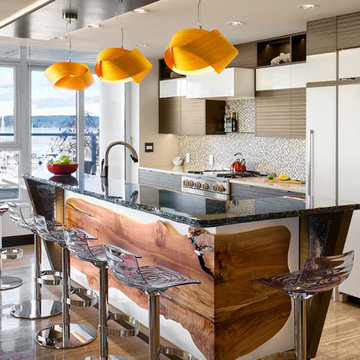
Tony Colangelo Photography
Ispirazione per una cucina design di medie dimensioni con lavello sottopiano, ante lisce, ante bianche, top in vetro riciclato, paraspruzzi beige, paraspruzzi con lastra di vetro, elettrodomestici da incasso, pavimento in marmo e pavimento marrone
Ispirazione per una cucina design di medie dimensioni con lavello sottopiano, ante lisce, ante bianche, top in vetro riciclato, paraspruzzi beige, paraspruzzi con lastra di vetro, elettrodomestici da incasso, pavimento in marmo e pavimento marrone
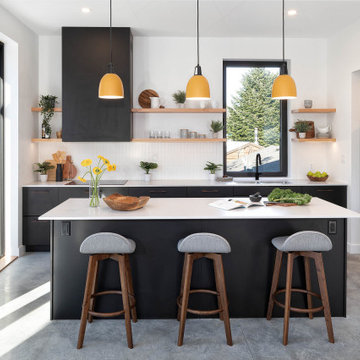
Modern kitchen in a Passive House. Simple and sleek design
Idee per una cucina stile marino con lavello sottopiano, ante lisce, ante nere, top in vetro riciclato, paraspruzzi bianco, paraspruzzi con piastrelle di cemento, elettrodomestici da incasso, pavimento con piastrelle in ceramica, pavimento grigio e top bianco
Idee per una cucina stile marino con lavello sottopiano, ante lisce, ante nere, top in vetro riciclato, paraspruzzi bianco, paraspruzzi con piastrelle di cemento, elettrodomestici da incasso, pavimento con piastrelle in ceramica, pavimento grigio e top bianco
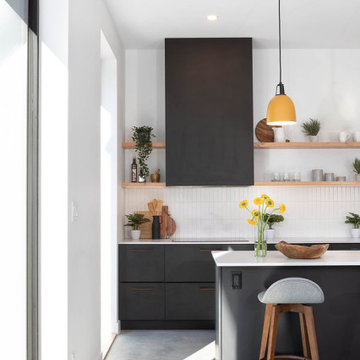
Modern, bright kitchen in a certified Passive House
Ispirazione per un cucina con isola centrale stile marinaro di medie dimensioni con ante lisce, ante nere, top in vetro riciclato, paraspruzzi bianco, paraspruzzi con piastrelle in ceramica, elettrodomestici da incasso, pavimento con piastrelle in ceramica, pavimento grigio e top bianco
Ispirazione per un cucina con isola centrale stile marinaro di medie dimensioni con ante lisce, ante nere, top in vetro riciclato, paraspruzzi bianco, paraspruzzi con piastrelle in ceramica, elettrodomestici da incasso, pavimento con piastrelle in ceramica, pavimento grigio e top bianco
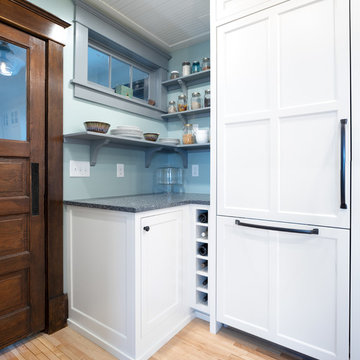
This 1907 home in the Ericsson neighborhood of South Minneapolis needed some love. A tiny, nearly unfunctional kitchen and leaking bathroom were ready for updates. The homeowners wanted to embrace their heritage, and also have a simple and sustainable space for their family to grow. The new spaces meld the home’s traditional elements with Traditional Scandinavian design influences.
In the kitchen, a wall was opened to the dining room for natural light to carry between rooms and to create the appearance of space. Traditional Shaker style/flush inset custom white cabinetry with paneled front appliances were designed for a clean aesthetic. Custom recycled glass countertops, white subway tile, Kohler sink and faucet, beadboard ceilings, and refinished existing hardwood floors complete the kitchen after all new electrical and plumbing.
In the bathroom, we were limited by space! After discussing the homeowners’ use of space, the decision was made to eliminate the existing tub for a new walk-in shower. By installing a curbless shower drain, floating sink and shelving, and wall-hung toilet; Castle was able to maximize floor space! White cabinetry, Kohler fixtures, and custom recycled glass countertops were carried upstairs to connect to the main floor remodel.
White and black porcelain hex floors, marble accents, and oversized white tile on the walls perfect the space for a clean and minimal look, without losing its traditional roots! We love the black accents in the bathroom, including black edge on the shower niche and pops of black hex on the floors.
Tour this project in person, September 28 – 29, during the 2019 Castle Home Tour!
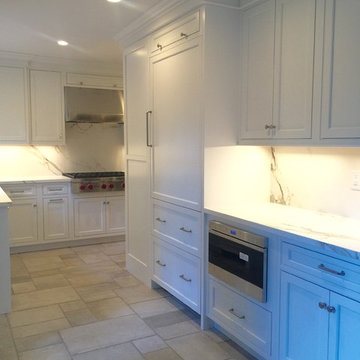
an update was in order but client wanted did not want to eliminate the compartmentalization of their classic colonial with a formal dining room. We were able to open up the immediate space by relocating hvac ducts and create a coffebar/bar section seperate from food prep and clean up space. the length of the kitchen allows for the tall cabinetry flowing into lengths of countertops toward the eating area under cathedral ceiling. Tall wall allowed for display of her favorite deco art work.
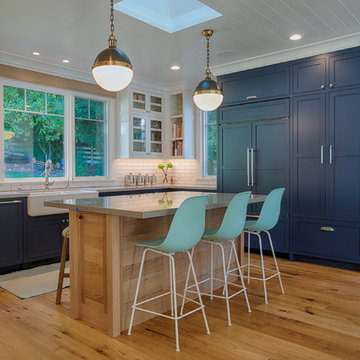
Esempio di una cucina classica di medie dimensioni con lavello stile country, ante in stile shaker, ante blu, top in vetro riciclato, paraspruzzi bianco, paraspruzzi con piastrelle diamantate, elettrodomestici da incasso e pavimento in legno massello medio
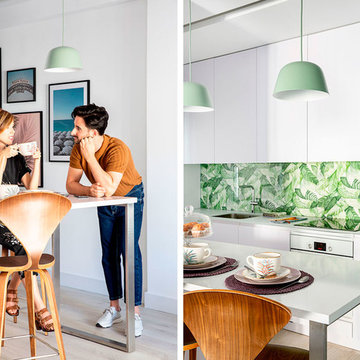
foto Miriam Yeleq estilismo Pilar Perea Revista Micasa
Immagine di una piccola cucina minimalista con lavello sottopiano, ante lisce, ante bianche, top in vetro riciclato, paraspruzzi a finestra, elettrodomestici da incasso, parquet chiaro e top bianco
Immagine di una piccola cucina minimalista con lavello sottopiano, ante lisce, ante bianche, top in vetro riciclato, paraspruzzi a finestra, elettrodomestici da incasso, parquet chiaro e top bianco
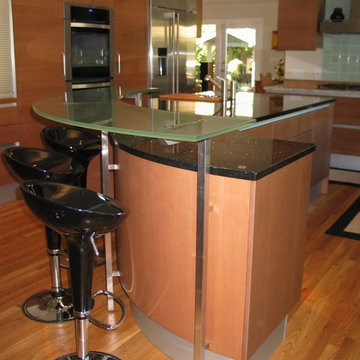
ROUND GLASS KITCHEN BAR
BKT design vision will transform your kitchen space in to a Kitchen from Italy Kitchens That Are You!
BATH AND KITCHEN TOWN
9265 Activity Rd. Suite 105
San Diego, CA 92126
t. 858 5499700
t/f 858 408 2911
www.kitchentown.com http://eurokitchensuppliers.com/
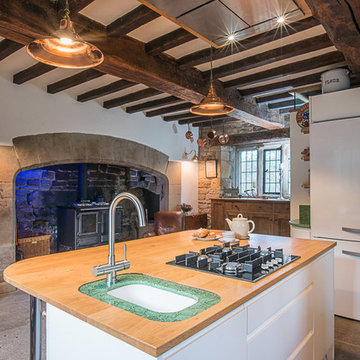
Nina Petchey
Esempio di una grande cucina mediterranea con lavello stile country, ante lisce, ante bianche, top in vetro riciclato, paraspruzzi verde, paraspruzzi con lastra di vetro, elettrodomestici da incasso e pavimento in pietra calcarea
Esempio di una grande cucina mediterranea con lavello stile country, ante lisce, ante bianche, top in vetro riciclato, paraspruzzi verde, paraspruzzi con lastra di vetro, elettrodomestici da incasso e pavimento in pietra calcarea
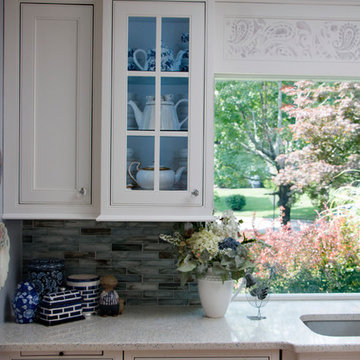
HM Photography
Idee per una cucina chic chiusa e di medie dimensioni con lavello sottopiano, ante a filo, ante bianche, top in vetro riciclato, paraspruzzi blu, paraspruzzi con piastrelle di vetro, elettrodomestici da incasso e parquet chiaro
Idee per una cucina chic chiusa e di medie dimensioni con lavello sottopiano, ante a filo, ante bianche, top in vetro riciclato, paraspruzzi blu, paraspruzzi con piastrelle di vetro, elettrodomestici da incasso e parquet chiaro
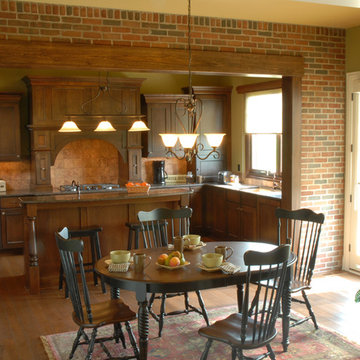
Cherry egg & dart cabinetry are featured in the Kitchen w/quartz countertops.
Immagine di una cucina chic con lavello sottopiano, ante a filo, ante in legno bruno, top in vetro riciclato, paraspruzzi marrone, paraspruzzi con piastrelle di cemento, elettrodomestici da incasso e parquet scuro
Immagine di una cucina chic con lavello sottopiano, ante a filo, ante in legno bruno, top in vetro riciclato, paraspruzzi marrone, paraspruzzi con piastrelle di cemento, elettrodomestici da incasso e parquet scuro
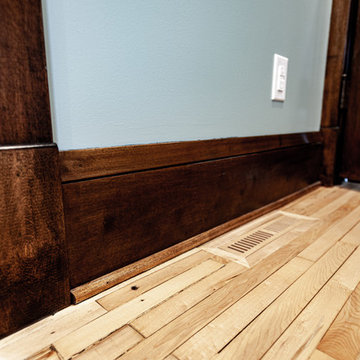
This 1907 home in the Ericsson neighborhood of South Minneapolis needed some love. A tiny, nearly unfunctional kitchen and leaking bathroom were ready for updates. The homeowners wanted to embrace their heritage, and also have a simple and sustainable space for their family to grow. The new spaces meld the home’s traditional elements with Traditional Scandinavian design influences.
In the kitchen, a wall was opened to the dining room for natural light to carry between rooms and to create the appearance of space. Traditional Shaker style/flush inset custom white cabinetry with paneled front appliances were designed for a clean aesthetic. Custom recycled glass countertops, white subway tile, Kohler sink and faucet, beadboard ceilings, and refinished existing hardwood floors complete the kitchen after all new electrical and plumbing.
In the bathroom, we were limited by space! After discussing the homeowners’ use of space, the decision was made to eliminate the existing tub for a new walk-in shower. By installing a curbless shower drain, floating sink and shelving, and wall-hung toilet; Castle was able to maximize floor space! White cabinetry, Kohler fixtures, and custom recycled glass countertops were carried upstairs to connect to the main floor remodel.
White and black porcelain hex floors, marble accents, and oversized white tile on the walls perfect the space for a clean and minimal look, without losing its traditional roots! We love the black accents in the bathroom, including black edge on the shower niche and pops of black hex on the floors.
Tour this project in person, September 28 – 29, during the 2019 Castle Home Tour!
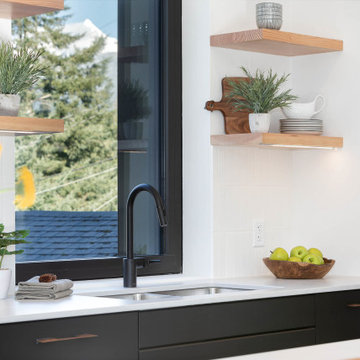
Details of the modern kitchen in a Passive House
Idee per un cucina con isola centrale stile marinaro di medie dimensioni con lavello sottopiano, ante lisce, ante nere, top in vetro riciclato, paraspruzzi bianco, paraspruzzi con piastrelle in ceramica, elettrodomestici da incasso, pavimento con piastrelle in ceramica, pavimento grigio e top bianco
Idee per un cucina con isola centrale stile marinaro di medie dimensioni con lavello sottopiano, ante lisce, ante nere, top in vetro riciclato, paraspruzzi bianco, paraspruzzi con piastrelle in ceramica, elettrodomestici da incasso, pavimento con piastrelle in ceramica, pavimento grigio e top bianco
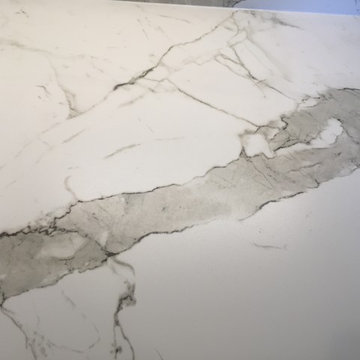
an update was in order but client wanted did not want to eliminate the compartmentalization of their classic colonial with a formal dining room. We were able to open up the immediate space by relocating hvac ducts and create a coffebar/bar section seperate from food prep and clean up space. the length of the kitchen allows for the tall cabinetry flowing into lengths of countertops toward the eating area under cathedral ceiling. Tall wall allowed for display of her favorite deco art work.
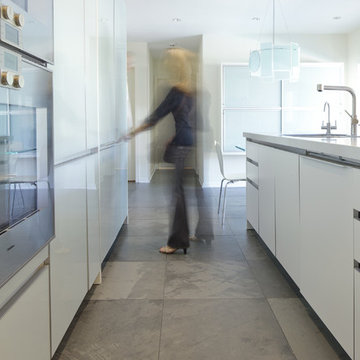
Small appliance cabinet with roll down door. Ideal for quickly hiding the day-to-day appliances, when entertaining...
Foto di una cucina minimal con lavello sottopiano, ante di vetro, top in vetro riciclato, elettrodomestici da incasso e pavimento in ardesia
Foto di una cucina minimal con lavello sottopiano, ante di vetro, top in vetro riciclato, elettrodomestici da incasso e pavimento in ardesia
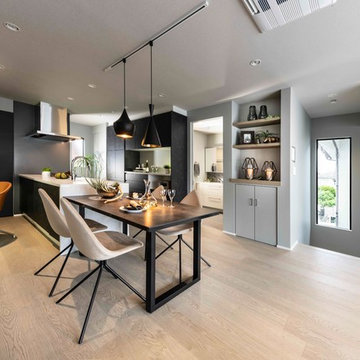
食事の支度をしながら、お子様の勉強を見てあげられる
配置にしています。
Foto di una cucina moderna chiusa e di medie dimensioni con lavello integrato, ante di vetro, ante nere, top in vetro riciclato, paraspruzzi marrone, elettrodomestici da incasso, pavimento in compensato, pavimento grigio e top bianco
Foto di una cucina moderna chiusa e di medie dimensioni con lavello integrato, ante di vetro, ante nere, top in vetro riciclato, paraspruzzi marrone, elettrodomestici da incasso, pavimento in compensato, pavimento grigio e top bianco
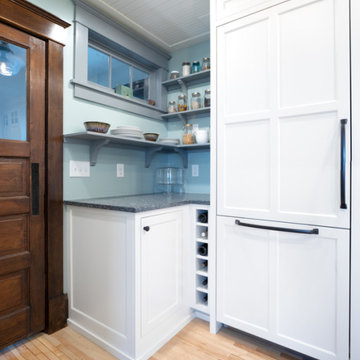
This 1907 home in Ericsson neighborhood of South Minneapolis was in need of some love. A tiny nearly unfunctional kitchen and leaking bathroom were ready for updates.. The homeowners wanted to embrace their heritage and also have a simple and sustainable space for their family to grow in. The new spaces meld the homes traditional elements with Traditional Scandinavian design influences.
In the kitchen, a wall was opened to the dining room for natural light to carry between rooms and create the appearance of space. Traditional Shaker style/flush inset custom white cabinetry with paneled front appliances were designed for a clean aesthetic. Custom recycled glass countertops, white subway tile, Kohler sink and faucet, beadboard ceilings, and refinished existing hardwood floors complete the kitchen with all new electrical and plumbing.
In the bathroom, we were limited by space! After discussing the homeowners use of space, the decision was made to eliminate the existing tub for a new walk-in shower. By installing a curb-less shower drain, floating sink and shelving, and wall hung toilet; we were able to maximize floor space! White cabinetry, Kohler fixtures, and custom recycled glass countertops were carried upstairs to connect to the main floor remodel. White and black porcelain hex floors, marble accents, and oversized white tile on the walls complete the space for a clean and minimal look without losing its traditional roots! We love the black accents in the space including black edge on the shower niche and pops of black hex on the floors.
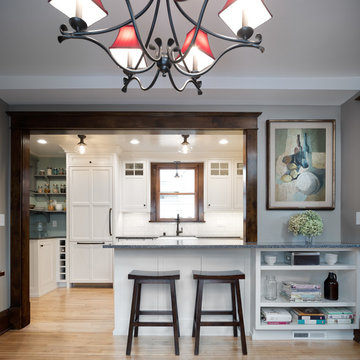
This 1907 home in the Ericsson neighborhood of South Minneapolis needed some love. A tiny, nearly unfunctional kitchen and leaking bathroom were ready for updates. The homeowners wanted to embrace their heritage, and also have a simple and sustainable space for their family to grow. The new spaces meld the home’s traditional elements with Traditional Scandinavian design influences.
In the kitchen, a wall was opened to the dining room for natural light to carry between rooms and to create the appearance of space. Traditional Shaker style/flush inset custom white cabinetry with paneled front appliances were designed for a clean aesthetic. Custom recycled glass countertops, white subway tile, Kohler sink and faucet, beadboard ceilings, and refinished existing hardwood floors complete the kitchen after all new electrical and plumbing.
In the bathroom, we were limited by space! After discussing the homeowners’ use of space, the decision was made to eliminate the existing tub for a new walk-in shower. By installing a curbless shower drain, floating sink and shelving, and wall-hung toilet; Castle was able to maximize floor space! White cabinetry, Kohler fixtures, and custom recycled glass countertops were carried upstairs to connect to the main floor remodel.
White and black porcelain hex floors, marble accents, and oversized white tile on the walls perfect the space for a clean and minimal look, without losing its traditional roots! We love the black accents in the bathroom, including black edge on the shower niche and pops of black hex on the floors.
Tour this project in person, September 28 – 29, during the 2019 Castle Home Tour!
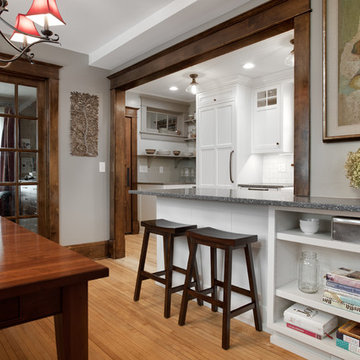
This 1907 home in the Ericsson neighborhood of South Minneapolis needed some love. A tiny, nearly unfunctional kitchen and leaking bathroom were ready for updates. The homeowners wanted to embrace their heritage, and also have a simple and sustainable space for their family to grow. The new spaces meld the home’s traditional elements with Traditional Scandinavian design influences.
In the kitchen, a wall was opened to the dining room for natural light to carry between rooms and to create the appearance of space. Traditional Shaker style/flush inset custom white cabinetry with paneled front appliances were designed for a clean aesthetic. Custom recycled glass countertops, white subway tile, Kohler sink and faucet, beadboard ceilings, and refinished existing hardwood floors complete the kitchen after all new electrical and plumbing.
In the bathroom, we were limited by space! After discussing the homeowners’ use of space, the decision was made to eliminate the existing tub for a new walk-in shower. By installing a curbless shower drain, floating sink and shelving, and wall-hung toilet; Castle was able to maximize floor space! White cabinetry, Kohler fixtures, and custom recycled glass countertops were carried upstairs to connect to the main floor remodel.
White and black porcelain hex floors, marble accents, and oversized white tile on the walls perfect the space for a clean and minimal look, without losing its traditional roots! We love the black accents in the bathroom, including black edge on the shower niche and pops of black hex on the floors.
Tour this project in person, September 28 – 29, during the 2019 Castle Home Tour!
Cucine con top in vetro riciclato e elettrodomestici da incasso - Foto e idee per arredare
2