Cucine con top in vetro - Foto e idee per arredare
Filtra anche per:
Budget
Ordina per:Popolari oggi
161 - 180 di 2.124 foto
1 di 3
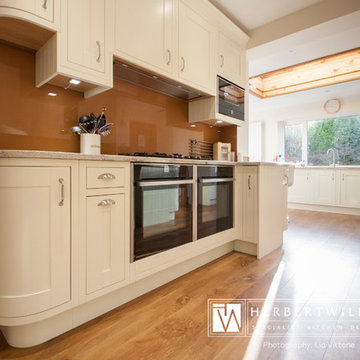
Recent kitchen design with copper glass splash back is really stunning against the Mackintosh in frame Ivory kitchen units. This large family kitchen in Lyndhurst features LED lighting underneath the wall units to really highlight this beautiful copper splash back.
The granite worktop is Indian ivory chosen to contrast well with the copper splash back, Blanco sink and Franke tap.
All appliances are Neff electrical with the exception of a gas hob. For great functionality without interrupting the stunning stretch of splash back pop up sockets are integrated into the worktop.
Photos by Lia Vitonne
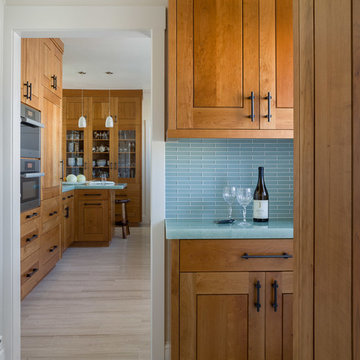
Immagine di una cucina parallela contemporanea chiusa e di medie dimensioni con lavello a doppia vasca, ante in stile shaker, ante in legno scuro, top in vetro, paraspruzzi blu, paraspruzzi con piastrelle a listelli, elettrodomestici in acciaio inossidabile, pavimento in gres porcellanato e penisola
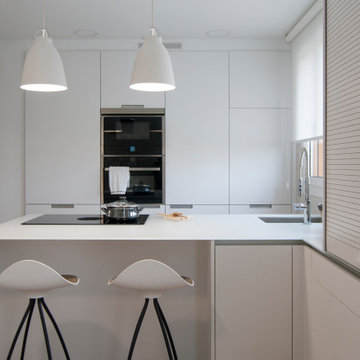
En esta cocina de color blanco destacamos un claro elemento: su amplia península central.
Es perfecta para cocinar comodamente, y gracias a la barra con taburetes que creamos, conseguimos maximizar su funcionalidad.
![[-1703-] Open concept Kitchen](https://st.hzcdn.com/fimgs/pictures/kitchens/1703-open-concept-kitchen-invision-design-solutions-img~4ab1a9790aecca27_8812-1-42b9cca-w360-h360-b0-p0.jpg)
Esempio di una cucina rustica di medie dimensioni con lavello sottopiano, ante in stile shaker, ante in legno bruno, top in vetro, paraspruzzi beige, paraspruzzi con piastrelle diamantate, elettrodomestici in acciaio inossidabile, pavimento in laminato, pavimento marrone e top multicolore
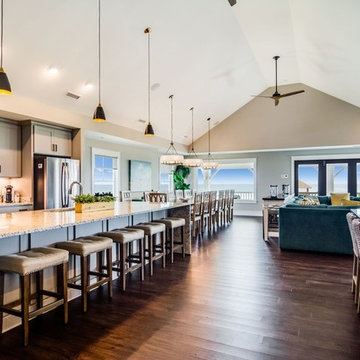
Foto di un'ampia cucina costiera con lavello sottopiano, ante in stile shaker, ante grigie, top in vetro, paraspruzzi grigio, paraspruzzi con piastrelle diamantate, elettrodomestici in acciaio inossidabile, parquet scuro e pavimento marrone
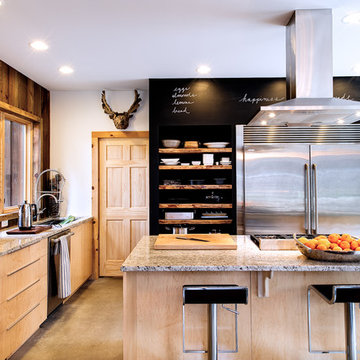
F2FOTO
Esempio di una cucina moderna di medie dimensioni con lavello a doppia vasca, ante lisce, ante in legno chiaro, top in vetro, elettrodomestici in acciaio inossidabile, pavimento in cemento, pavimento grigio, paraspruzzi marrone e paraspruzzi in legno
Esempio di una cucina moderna di medie dimensioni con lavello a doppia vasca, ante lisce, ante in legno chiaro, top in vetro, elettrodomestici in acciaio inossidabile, pavimento in cemento, pavimento grigio, paraspruzzi marrone e paraspruzzi in legno
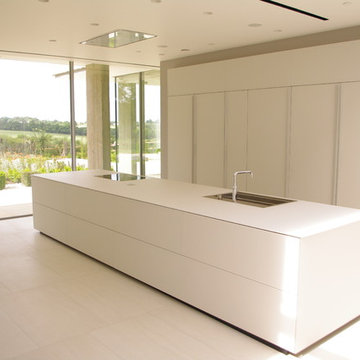
All-glass kitchen by Valcucine. The appliances are hidden away by 'disappearing' doors when not in use. The island unit is 4.8 metres (16ft) long by 1.3metres (4ft 4") wide.
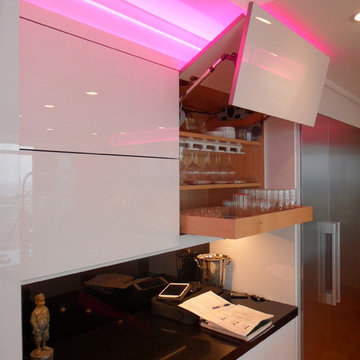
Glass tops with movement inside of the glass. All acrylic cabinet. custom L.E.D lighting throughout the Kitchen. All Servo Drive doors on wall cabinets and a lot of extra accessory hidden behind.
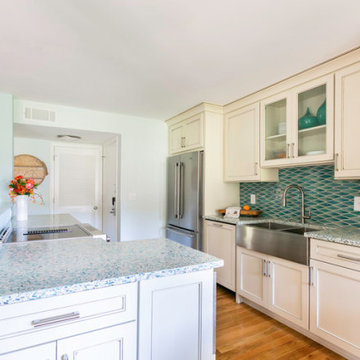
Esempio di una piccola cucina stile marino con lavello stile country, ante a filo, ante beige, top in vetro, paraspruzzi blu, paraspruzzi con piastrelle in ceramica, elettrodomestici in acciaio inossidabile, pavimento in legno massello medio e top multicolore
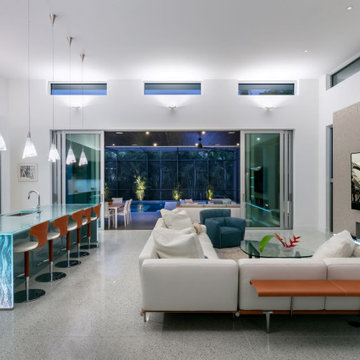
Ispirazione per una cucina minimalista di medie dimensioni con lavello sottopiano, ante lisce, ante blu, top in vetro, paraspruzzi bianco, paraspruzzi con piastrelle in ceramica, elettrodomestici in acciaio inossidabile, pavimento alla veneziana, pavimento multicolore e top blu
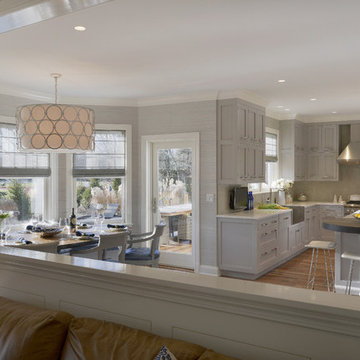
This expansive traditional kitchen by senior designer, Randy O'Kane features Bilotta Collection cabinets in a mix of rift cut white ash with a stain for both the tall and the wall cabinets and Smoke Embers paint for the base cabinets. The perimeter wall cabinets are double-stacked for extra storage. Countertops, supplied by Amendola Marble, are Bianco Specchio, a white glass, and the backsplash is limestone. The custom table off the island is wide planked stained wood on a base of blackened stainless steel by Brooks Custom, perfect for eating casual meals. Off to the side is a larger dining area with a custom banquette. Brooks Custom also supplied the stainless steel farmhouse sink below the window. There is a secondary prep sink at the island. The faucets are by Dornbracht and appliances are a mix of Sub-Zero and Wolf. Designer: Randy O’Kane. Photo Credit: Peter Krupenye
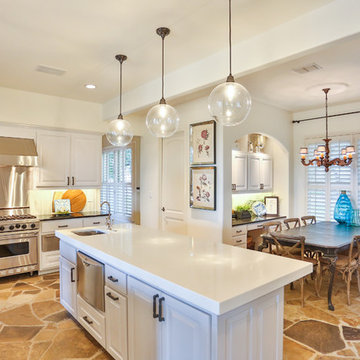
This large and bright kitchen was rethought from a dark cabinet, dark counter top and closed in feel. First the large separating wall from the kitchen into the back hallway overlooking the pool was reduced in height to allow light to spill into the room all day long. Navy Cabinets were repalinted white and the island was updated to a light grey. Absolute black counter tops were left on the perimeter cabinets but the center island and sink area were resurfaced in Cambria Ella. A apron front sign with Newport Brass bridge faucet was installed to accent the area. New pendant lights over the island and retro barstools complete the look. New undercabinet lighting, lighted cabinets and new recessed lighting finished out the kitchen in a new clean bright and welcoming room. Perfect for the grandkids to be in.
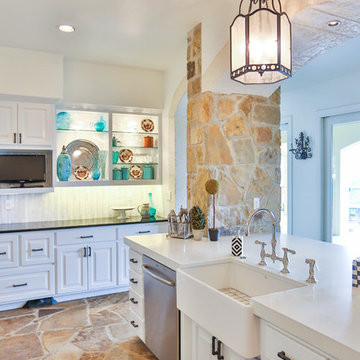
This large and bright kitchen was rethought from a dark cabinet, dark counter top and closed in feel. First the large separating wall from the kitchen into the back hallway overlooking the pool was reduced in height to allow light to spill into the room all day long. Navy Cabinets were repalinted white and the island was updated to a light grey. Absolute black counter tops were left on the perimeter cabinets but the center island and sink area were resurfaced in Cambria Ella. A apron front sign with Newport Brass bridge faucet was installed to accent the area. New pendant lights over the island and retro barstools complete the look. New undercabinet lighting, lighted cabinets and new recessed lighting finished out the kitchen in a new clean bright and welcoming room. Perfect for the grandkids to be in.
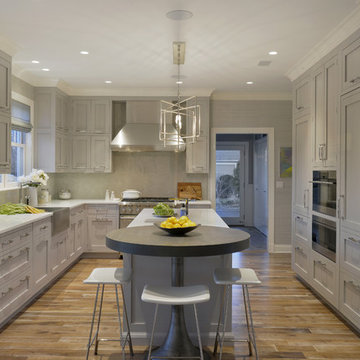
This expansive traditional kitchen by senior designer, Randy O'Kane features Bilotta Collection cabinets in a mix of rift cut white ash with a stain for both the tall and the wall cabinets and Smoke Embers paint for the base cabinets. The perimeter wall cabinets are double-stacked for extra storage. Countertops, supplied by Amendola Marble, are Bianco Specchio, a white glass, and the backsplash is limestone. The custom table off the island is wide planked stained wood on a base of blackened stainless steel by Brooks Custom, perfect for eating casual meals. Off to the side is a larger dining area with a custom banquette. Brooks Custom also supplied the stainless steel farmhouse sink below the window. There is a secondary prep sink at the island. The faucets are by Dornbracht and appliances are a mix of Sub-Zero and Wolf. Designer: Randy O’Kane. Photo Credit: Peter Krupenye
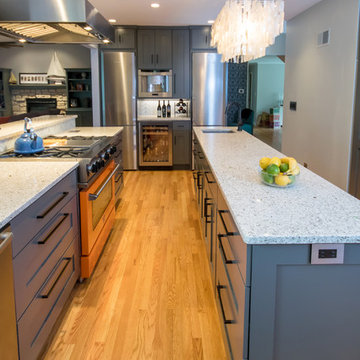
Foto di un cucina con isola centrale minimalista di medie dimensioni con lavello a vasca singola, ante lisce, ante grigie, top in vetro, paraspruzzi bianco, paraspruzzi con piastrelle di vetro, elettrodomestici in acciaio inossidabile e pavimento in legno massello medio
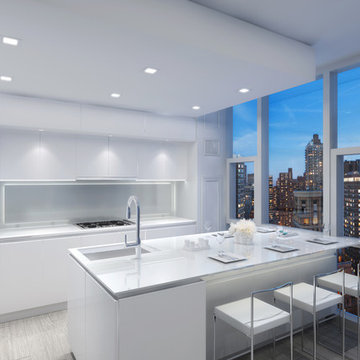
Immagine di una grande cucina minimalista con lavello sottopiano, ante lisce, ante bianche, top in vetro, paraspruzzi bianco, paraspruzzi con lastra di vetro, elettrodomestici bianchi e pavimento in legno massello medio
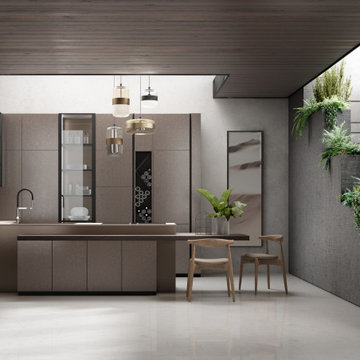
The open wine cellar column is
one of the special features of our
Ares Collection project. It is made
of anodized sheet metal and adds a
strikingly elegant touch to the kitchen
layout.
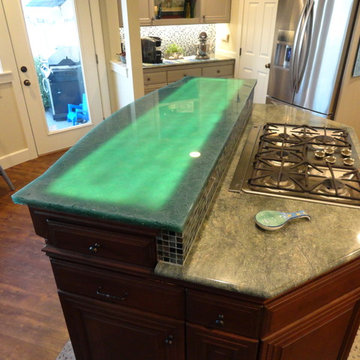
AFTER PHOTO- Glass counter top with LED lighting turned on. The radiant Aquamarine glass upper counter on the island is from Glass by Pental. We added LED lighting beneath the glass counter which can be switched on whenever the client want a splash of color for when company comes or add more light into the room. The other slab counters are Esmeralda Rose granite on the perimeter of kitchen, as well as the lower island counter next to the cook top.
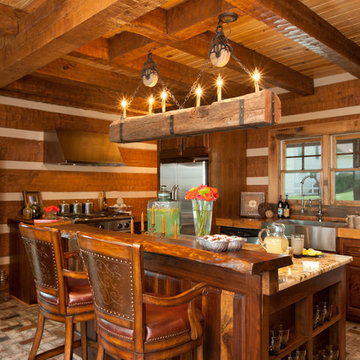
A beautiful kitchen.
Esempio di una grande cucina rustica con lavello stile country, ante in legno scuro, top in vetro, paraspruzzi marrone, elettrodomestici in acciaio inossidabile e pavimento in mattoni
Esempio di una grande cucina rustica con lavello stile country, ante in legno scuro, top in vetro, paraspruzzi marrone, elettrodomestici in acciaio inossidabile e pavimento in mattoni
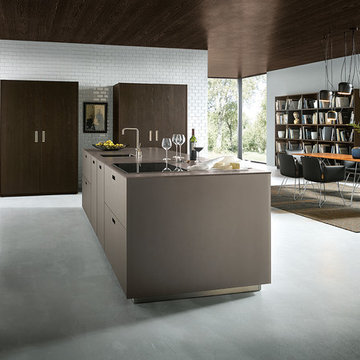
Hier ist die Insel in Glas matt platin metallic der Blickfang der Küche, mittig ausgerichtet zu den beiden Hochschränken mit Einschubtüren, hinter denen sich Stauraum und Platz für Elektrogeräte verstecken. Das matte Farbspiel der Glasfronten steht im spielerischen Kontrast zur rauen, dunklen Oberfläche der Asteiche. Weitergeführt wird die Farbe der Hochschränke im 2,5 cm Wangenregal im Essbereich. Dank der niedrigen Sockelhöhe von nur 5 cm erhält der Inselblock den Charakter eines Sideboards und wirkt so mehr wie ein Wohn- als ein Küchenmöbel. Die beiden Hochschränke tragen ebenso zu der wohnlicheren Atmosphäre bei. Durch die reduzierte Formensprache und Planung lässt diese Küchenformation viel Raum zum Atmen.
In this kitchen, the free-standing base unit with fronts in glass matt platinum metallic, centrally positioned between the tall units, is an eyecatcher. Behind the retractable doors, there is a concealed storage space for electrical appliances. The colour play of the fronts in matt glass creates a ludic contrast between the coarse, dark surface of the knotty oak. Furthermore, the colour of the tall units is continued in the 2,5 cm thick support panel shelf in the dining area. Due to the reduced plinth height of only 5 cm, the island unit takes on the character of a sideboard and thus appears more like a piece of furniture than a kitchen furnishing. The two tall units contribute to the homely athmosphere as well. Thanks to the reduced design and planning, this kitchen leaves much room to breathe.
Cucine con top in vetro - Foto e idee per arredare
9