Cucine con top in vetro e paraspruzzi bianco - Foto e idee per arredare
Filtra anche per:
Budget
Ordina per:Popolari oggi
21 - 40 di 772 foto
1 di 3
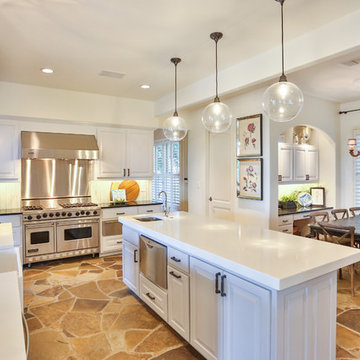
This large and bright kitchen was rethought from a dark cabinet, dark counter top and closed in feel. First the large separating wall from the kitchen into the back hallway overlooking the pool was reduced in height to allow light to spill into the room all day long. Navy Cabinets were repalinted white and the island was updated to a light grey. Absolute black counter tops were left on the perimeter cabinets but the center island and sink area were resurfaced in Cambria Ella. A apron front sign with Newport Brass bridge faucet was installed to accent the area. New pendant lights over the island and retro barstools complete the look. New undercabinet lighting, lighted cabinets and new recessed lighting finished out the kitchen in a new clean bright and welcoming room. Perfect for the grandkids to be in.
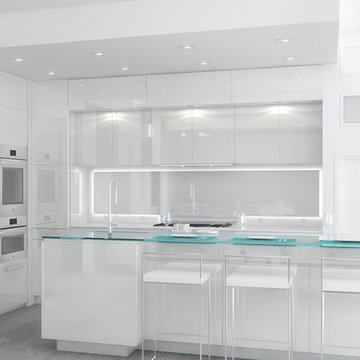
Esempio di una grande cucina moderna con lavello sottopiano, ante lisce, ante bianche, top in vetro, paraspruzzi bianco, paraspruzzi con lastra di vetro, elettrodomestici bianchi e pavimento in legno massello medio
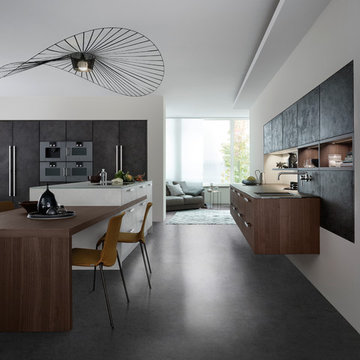
Concrete has character. Familiar as a rough surface outdoors, it is a fascinating feature for interiors thanks to its unique, authentic appearance. LEICHT uses the material with its pleasant structure and vital-looking surface to advantage in Concrete and, in combination with glass and wood, has created elegant kitchen architecture. Enjoy the new kitchen island with integrated table.
TECHNICAL DATA AND FITTINGS
Range 1 CONCRETE FB192 Brasillia, FB188 Dakar
Range 2 TOPOS | H 312 walnut
Handle 640.405 Metal bow handle
Worktop 005 Glass
Interior fitments Q-Box
Appliances Gaggenau
Leicht USA
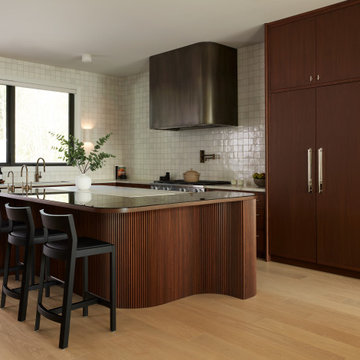
This grand kitchen is a celebration of rich walnut wood, with a uniquely shaped curved island that captures attention thanks to its riveting ribbed detailing – a true masterpiece of craftsmanship. The island top harmoniously blends marble, solid wood, and glass for a stunning fusion of materials.
Elevating the ambiance, you'll find a glossy tile backsplash, a sleek metal-finished hood, meticulous inset-frame construction, and a delightful mix of brass and polished nickel accents.
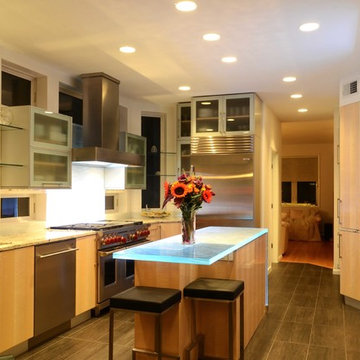
Wood, aluminum, stainless steel, glass, and granite. Multiple textures and finishes create a feast for the senses.
Ispirazione per una cucina design con lavello sottopiano, ante lisce, ante in legno chiaro, top in vetro, paraspruzzi bianco, paraspruzzi con piastrelle di vetro e elettrodomestici in acciaio inossidabile
Ispirazione per una cucina design con lavello sottopiano, ante lisce, ante in legno chiaro, top in vetro, paraspruzzi bianco, paraspruzzi con piastrelle di vetro e elettrodomestici in acciaio inossidabile
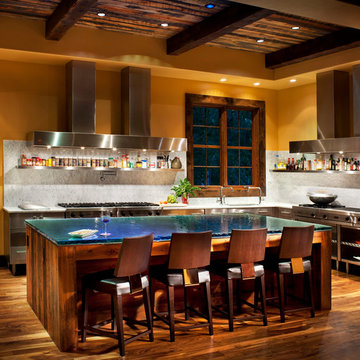
Gibeon Photography
Foto di una cucina stile rurale con lavello sottopiano, top in vetro, paraspruzzi bianco, elettrodomestici in acciaio inossidabile e top turchese
Foto di una cucina stile rurale con lavello sottopiano, top in vetro, paraspruzzi bianco, elettrodomestici in acciaio inossidabile e top turchese
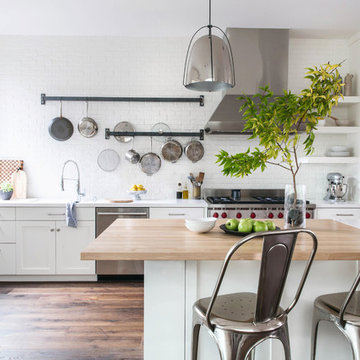
Ispirazione per una grande cucina bohémian con lavello da incasso, ante in stile shaker, ante bianche, top in vetro, paraspruzzi bianco, paraspruzzi in mattoni, elettrodomestici in acciaio inossidabile, pavimento in legno massello medio e top bianco
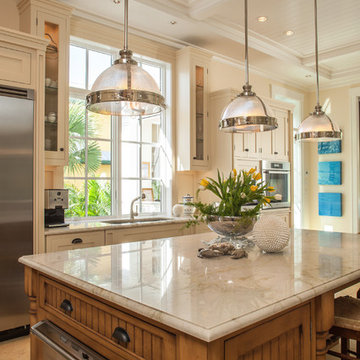
Foto di una cucina tradizionale chiusa e di medie dimensioni con ante di vetro, elettrodomestici in acciaio inossidabile, lavello sottopiano, ante bianche, top in vetro, paraspruzzi bianco, paraspruzzi in legno, pavimento in gres porcellanato e pavimento beige
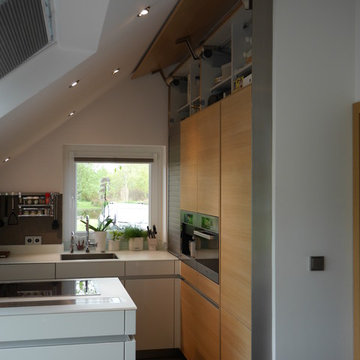
Esempio di una piccola cucina design con lavello integrato, ante lisce, ante bianche, top in vetro, paraspruzzi bianco, paraspruzzi con lastra di vetro, elettrodomestici in acciaio inossidabile, pavimento in cemento, penisola e pavimento nero
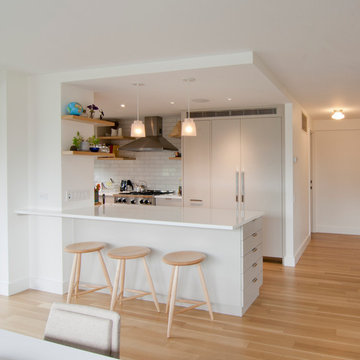
natural quarter sawn white oak flooring, farrow and ball elephants breath custom kitchen cabinets, integrated theramador refrigerator, pull out pantry, blue start range, heath ceramics subway tile white, maple wood stools, white glassos countertop, pendants from RBW, floating white oak shelves
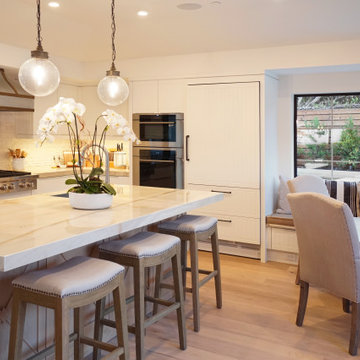
This Kitchen and Nook functions as a chef's kitchen with all of the best appliances and the perfect cooking triangle.
Ispirazione per una piccola cucina con lavello sottopiano, ante con bugna sagomata, ante bianche, top in vetro, paraspruzzi bianco, paraspruzzi con piastrelle in pietra, elettrodomestici in acciaio inossidabile, parquet chiaro, pavimento beige e top beige
Ispirazione per una piccola cucina con lavello sottopiano, ante con bugna sagomata, ante bianche, top in vetro, paraspruzzi bianco, paraspruzzi con piastrelle in pietra, elettrodomestici in acciaio inossidabile, parquet chiaro, pavimento beige e top beige
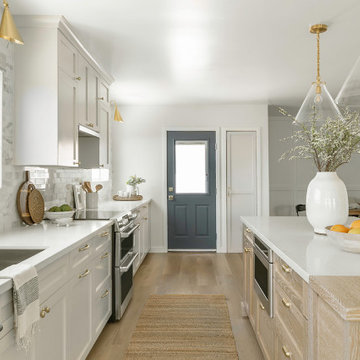
Foto di una cucina di medie dimensioni con lavello sottopiano, ante in stile shaker, ante bianche, top in vetro, paraspruzzi bianco, paraspruzzi con piastrelle in pietra, elettrodomestici in acciaio inossidabile, pavimento in vinile, pavimento marrone e top bianco
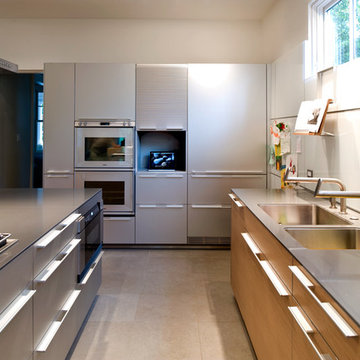
David Reeve Architectural Photography; This early 1910's stucco Cleveland Park house, located in the shadow of National Cathedral, has been transformed though a three-story addition and interior renovation with a modern touch. A sleek kitchen by Bulthaup, sheathed in oak, stainless steel, granite and glass sets the tone for the re-shaped Dining Room and new Family Room. This space spills out onto a screened porch and open deck. Upstairs, new and old come together in the Master Bedroom suite, which incorporates a wood, glass and stone bathroom.
Due to its age and condition, the house had to undergo significant repairs and reconstruction, including excavating for a full-height basement, repair and replacement of significant amounts of plaster and trim, and installation of new mechanical, electrical and plumbing systems.
This project was awarded the "Best of Architectural Spaces" by Washington SPACES magazine.
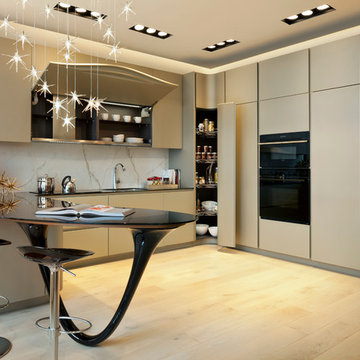
OLA 25 Limited Edition by Pininfarina in Champagne Mica and Polished Black Glass Lacquer photographed by Gordon Beall Photography.
Foto di una cucina a L minimalista con ante lisce, top in vetro, paraspruzzi bianco, parquet chiaro, lavello sottopiano, paraspruzzi in lastra di pietra e elettrodomestici da incasso
Foto di una cucina a L minimalista con ante lisce, top in vetro, paraspruzzi bianco, parquet chiaro, lavello sottopiano, paraspruzzi in lastra di pietra e elettrodomestici da incasso
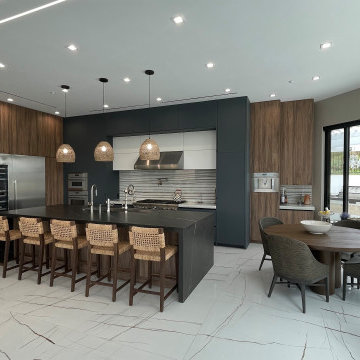
Design Build Modern Style New Kitchen Construction in a beautiful home in San Clemente Orange County
Immagine di una cucina moderna di medie dimensioni con lavello a doppia vasca, ante in stile shaker, ante in legno bruno, top in vetro, paraspruzzi bianco, paraspruzzi con piastrelle di vetro, elettrodomestici in acciaio inossidabile, pavimento con piastrelle in ceramica, pavimento multicolore, top bianco e soffitto a volta
Immagine di una cucina moderna di medie dimensioni con lavello a doppia vasca, ante in stile shaker, ante in legno bruno, top in vetro, paraspruzzi bianco, paraspruzzi con piastrelle di vetro, elettrodomestici in acciaio inossidabile, pavimento con piastrelle in ceramica, pavimento multicolore, top bianco e soffitto a volta
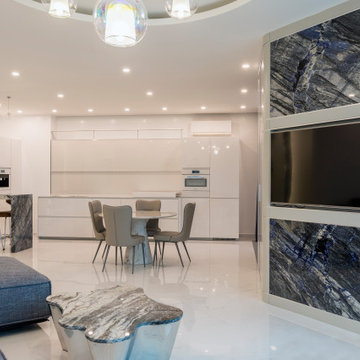
Immagine di una cucina contemporanea con lavello a doppia vasca, ante bianche, top in vetro, paraspruzzi bianco, elettrodomestici bianchi, pavimento in gres porcellanato, pavimento bianco e top bianco
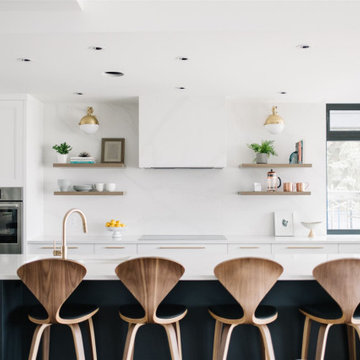
Idee per una grande cucina contemporanea con lavello sottopiano, ante in stile shaker, ante bianche, top in vetro, paraspruzzi bianco, paraspruzzi in quarzo composito, elettrodomestici da incasso, pavimento in legno massello medio e top bianco
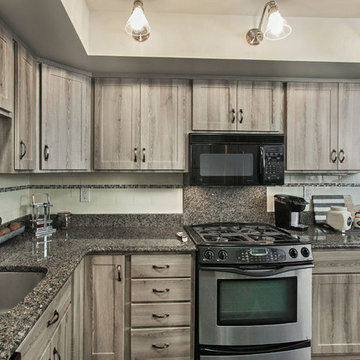
So this customer has a beautiful gray granite countertop. I mean gorgeous! And lets add that it probably was quite the investment during one of their remodels.
Many times, homeowners think they will upgrade the countertops to stone and it will transform the kitchen. Not the case. It typically makes the kitchen look even worse. So what do we do now? Cabinet refacing really got this homeowner out of a pickle!
You can't move a granite countertop, it will most likely crack at its weakest point. Cabinet refacing is the only answer, unless you want to throw away a perfectly good and loved granite countertop.
This homeowner chose our new color, Barnwood for her refacing project. Why not? it's pretty, trendy and rich. Really adds character to this kitchen design. The black floors made it a sophisticated design and balances the room perfectly.
Every room should have 1 black component in it--choosing the floors was genius. You can always brighten up with decor items, like red or orange to add a touches of color. Bold and beautiful!
Photographer: David Glasofer
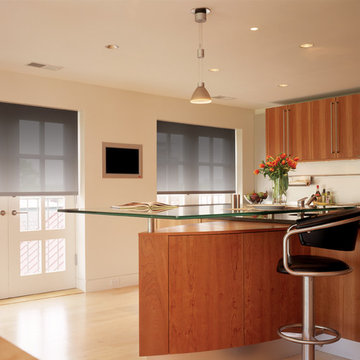
Idee per una cucina moderna di medie dimensioni con lavello sottopiano, ante lisce, ante in legno scuro, top in vetro, paraspruzzi bianco, parquet chiaro e pavimento beige

Le projet Lafayette est un projet extraordinaire. Un Loft, en plein coeur de Paris, aux accents industriels qui baigne dans la lumière grâce à son immense verrière.
Nous avons opéré une rénovation partielle pour ce magnifique loft de 200m2. La raison ? Il fallait rénover les pièces de vie et les chambres en priorité pour permettre à nos clients de s’installer au plus vite. C’est pour quoi la rénovation sera complétée dans un second temps avec le changement des salles de bain.
Côté esthétique, nos clients souhaitaient préserver l’originalité et l’authenticité de ce loft tout en le remettant au goût du jour.
L’exemple le plus probant concernant cette dualité est sans aucun doute la cuisine. D’un côté, on retrouve un côté moderne et neuf avec les caissons et les façades signés Ikea ainsi que le plan de travail sur-mesure en verre laqué blanc. D’un autre, on perçoit un côté authentique avec les carreaux de ciment sur-mesure au sol de Mosaïc del Sur ; ou encore avec ce bar en bois noir qui siège entre la cuisine et la salle à manger. Il s’agit d’un meuble chiné par nos clients que nous avons intégré au projet pour augmenter le côté authentique de l’intérieur.
A noter que la grandeur de l’espace a été un véritable challenge technique pour nos équipes. Elles ont du échafauder sur plusieurs mètres pour appliquer les peintures sur les murs. Ces dernières viennent de Farrow & Ball et ont fait l’objet de recommandations spéciales d’une coloriste.
Cucine con top in vetro e paraspruzzi bianco - Foto e idee per arredare
2