Cucine con top in superficie solida e travi a vista - Foto e idee per arredare
Filtra anche per:
Budget
Ordina per:Popolari oggi
61 - 80 di 766 foto
1 di 3
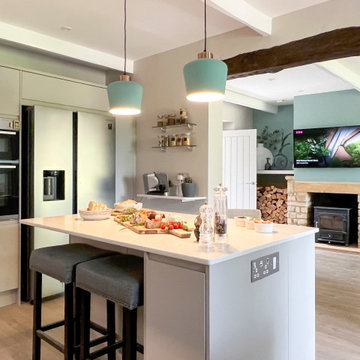
This small kitchen is simple and functional to suit the needs of the owner who loves cooking. Fitted with integrated appliances and a good balance of storage and open display. The light blue pendants just frame the island and are a nod to the dining area wall colour.
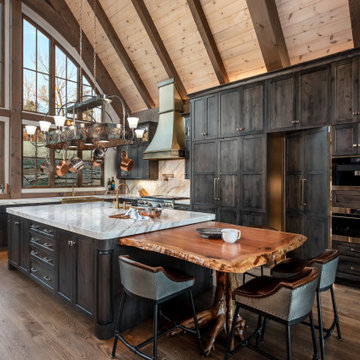
This Lake Keowee home beckons the great outdoors to come inside both day and night. Kitchen and adjacent Great Room boast views in opposite directions with the same big sky views. The kitchen includes a concealed pantry behind hidden doors. Can you find it?
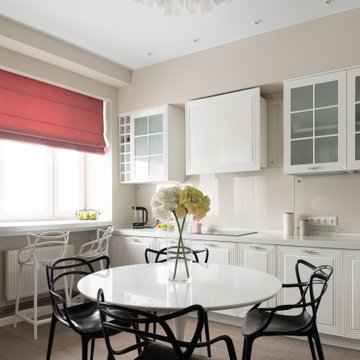
Immagine di una cucina chic di medie dimensioni con lavello integrato, ante di vetro, ante bianche, top in superficie solida, paraspruzzi beige, paraspruzzi con lastra di vetro, elettrodomestici neri, pavimento in laminato, nessuna isola, pavimento marrone, top grigio e travi a vista

Esempio di una cucina moderna di medie dimensioni con lavello sottopiano, ante bianche, top in superficie solida, paraspruzzi nero, paraspruzzi a specchio, elettrodomestici neri, pavimento in legno massello medio, pavimento marrone, top grigio e travi a vista
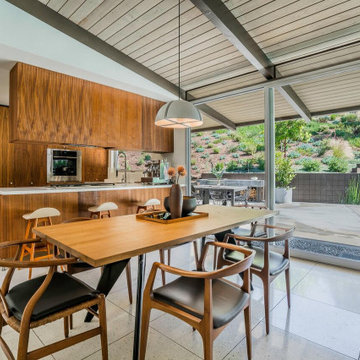
Looking in to kitchen.
Immagine di una cucina moderna di medie dimensioni con lavello a doppia vasca, ante lisce, ante in legno bruno, top in superficie solida, elettrodomestici in acciaio inossidabile, pavimento alla veneziana, penisola, pavimento bianco, top bianco e travi a vista
Immagine di una cucina moderna di medie dimensioni con lavello a doppia vasca, ante lisce, ante in legno bruno, top in superficie solida, elettrodomestici in acciaio inossidabile, pavimento alla veneziana, penisola, pavimento bianco, top bianco e travi a vista
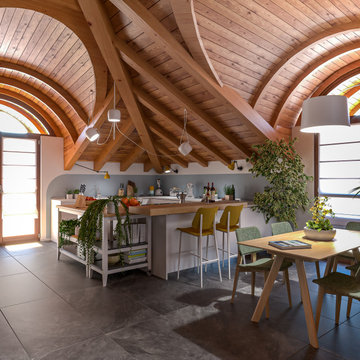
Liadesign
Esempio di una grande cucina design con lavello integrato, ante lisce, ante bianche, top in superficie solida, paraspruzzi blu, elettrodomestici in acciaio inossidabile, pavimento in gres porcellanato, nessuna isola, pavimento grigio, top bianco e travi a vista
Esempio di una grande cucina design con lavello integrato, ante lisce, ante bianche, top in superficie solida, paraspruzzi blu, elettrodomestici in acciaio inossidabile, pavimento in gres porcellanato, nessuna isola, pavimento grigio, top bianco e travi a vista
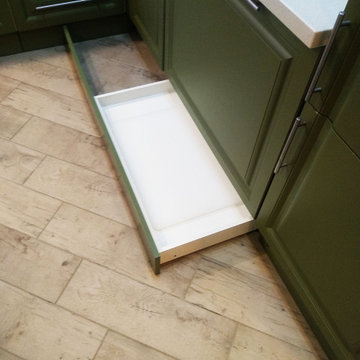
Кухня в среднеземноморском стиле с элементами прованса
Ispirazione per una piccola cucina a L classica chiusa con lavello sottopiano, ante con riquadro incassato, ante grigie, top in superficie solida, paraspruzzi marrone, paraspruzzi in gres porcellanato, elettrodomestici bianchi, pavimento in gres porcellanato, nessuna isola, pavimento grigio, top bianco e travi a vista
Ispirazione per una piccola cucina a L classica chiusa con lavello sottopiano, ante con riquadro incassato, ante grigie, top in superficie solida, paraspruzzi marrone, paraspruzzi in gres porcellanato, elettrodomestici bianchi, pavimento in gres porcellanato, nessuna isola, pavimento grigio, top bianco e travi a vista
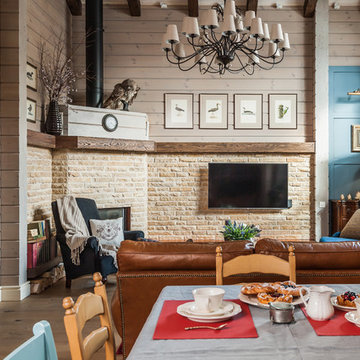
Кухня кантри, фрагмент, вид на гостиную. Небольшой угловой камин, отделка камень, ТВ на стене.
Foto di una cucina country di medie dimensioni con lavello stile country, ante in stile shaker, ante blu, top in superficie solida, paraspruzzi bianco, paraspruzzi in lastra di pietra, elettrodomestici colorati, pavimento in legno massello medio, pavimento marrone, top bianco e travi a vista
Foto di una cucina country di medie dimensioni con lavello stile country, ante in stile shaker, ante blu, top in superficie solida, paraspruzzi bianco, paraspruzzi in lastra di pietra, elettrodomestici colorati, pavimento in legno massello medio, pavimento marrone, top bianco e travi a vista
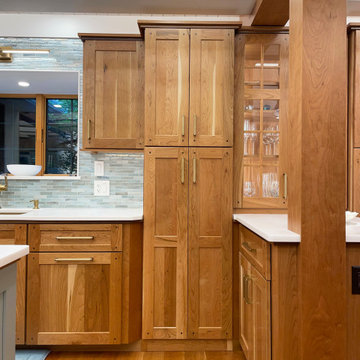
Idee per una grande cucina ad ambiente unico stile americano con lavello sottopiano, ante in stile shaker, ante in legno scuro, top in superficie solida, paraspruzzi blu, paraspruzzi con piastrelle di vetro, elettrodomestici in acciaio inossidabile, pavimento in legno massello medio, 2 o più isole, top bianco e travi a vista
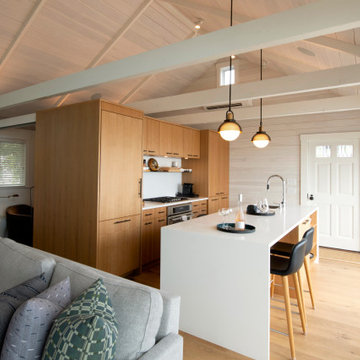
The upper level Provincetown condominium was fully renovated to optimize its waterfront location and enhance the visual connection to the harbor
The program included a new kitchen, two bathrooms a primary bedroom and a convertible study/guest room that incorporates an accordion pocket door for privacy
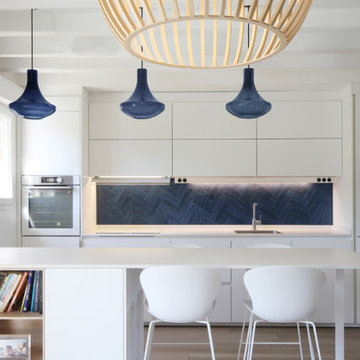
. Plan de travail:
https://www.cosentino.com/fr-fr/
-----------------------------------------------------------------------------------
. Meubles de cuisine:
https://www.fenixforinteriors.com/fr-FR
-----------------------------------------------------------------------------------
. Luminaire: Suspension Secto Design:
https://www.sectodesign.fi/fr/
-----------------------------------------------------------------------------------
. Tabourets HAY:
https://www.hay.dk/
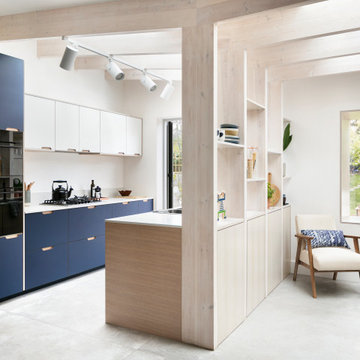
Amos Goldreich Architecture has completed an asymmetric brick extension that celebrates light and modern life for a young family in North London. The new layout gives the family distinct kitchen, dining and relaxation zones, and views to the large rear garden from numerous angles within the home.
The owners wanted to update the property in a way that would maximise the available space and reconnect different areas while leaving them clearly defined. Rather than building the common, open box extension, Amos Goldreich Architecture created distinctly separate yet connected spaces both externally and internally using an asymmetric form united by pale white bricks.
Previously the rear plan of the house was divided into a kitchen, dining room and conservatory. The kitchen and dining room were very dark; the kitchen was incredibly narrow and the late 90’s UPVC conservatory was thermally inefficient. Bringing in natural light and creating views into the garden where the clients’ children often spend time playing were both important elements of the brief. Amos Goldreich Architecture designed a large X by X metre box window in the centre of the sitting room that offers views from both the sitting area and dining table, meaning the clients can keep an eye on the children while working or relaxing.
Amos Goldreich Architecture enlivened and lightened the home by working with materials that encourage the diffusion of light throughout the spaces. Exposed timber rafters create a clever shelving screen, functioning both as open storage and a permeable room divider to maintain the connection between the sitting area and kitchen. A deep blue kitchen with plywood handle detailing creates balance and contrast against the light tones of the pale timber and white walls.
The new extension is clad in white bricks which help to bounce light around the new interiors, emphasise the freshness and newness, and create a clear, distinct separation from the existing part of the late Victorian semi-detached London home. Brick continues to make an impact in the patio area where Amos Goldreich Architecture chose to use Stone Grey brick pavers for their muted tones and durability. A sedum roof spans the entire extension giving a beautiful view from the first floor bedrooms. The sedum roof also acts to encourage biodiversity and collect rainwater.
Continues
Amos Goldreich, Director of Amos Goldreich Architecture says:
“The Framework House was a fantastic project to work on with our clients. We thought carefully about the space planning to ensure we met the brief for distinct zones, while also keeping a connection to the outdoors and others in the space.
“The materials of the project also had to marry with the new plan. We chose to keep the interiors fresh, calm, and clean so our clients could adapt their future interior design choices easily without the need to renovate the space again.”
Clients, Tom and Jennifer Allen say:
“I couldn’t have envisioned having a space like this. It has completely changed the way we live as a family for the better. We are more connected, yet also have our own spaces to work, eat, play, learn and relax.”
“The extension has had an impact on the entire house. When our son looks out of his window on the first floor, he sees a beautiful planted roof that merges with the garden.”
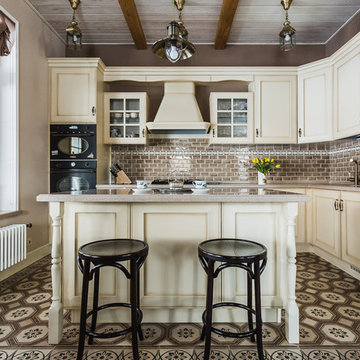
Дом в Подмосковье
Idee per una cucina tradizionale di medie dimensioni con ante con riquadro incassato, ante beige, paraspruzzi marrone, paraspruzzi con piastrelle diamantate, elettrodomestici neri, pavimento multicolore, lavello a doppia vasca, top in superficie solida, pavimento in gres porcellanato, top beige e travi a vista
Idee per una cucina tradizionale di medie dimensioni con ante con riquadro incassato, ante beige, paraspruzzi marrone, paraspruzzi con piastrelle diamantate, elettrodomestici neri, pavimento multicolore, lavello a doppia vasca, top in superficie solida, pavimento in gres porcellanato, top beige e travi a vista
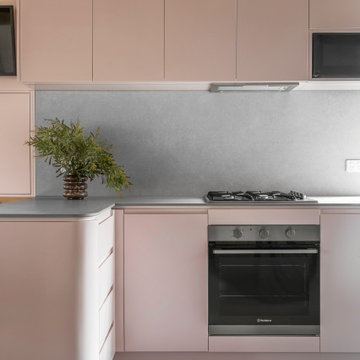
Immagine di una piccola cucina stile rurale con lavello sottopiano, ante rosa, top in superficie solida, paraspruzzi grigio, paraspruzzi in gres porcellanato, elettrodomestici colorati, pavimento in linoleum, penisola, pavimento viola, top grigio e travi a vista
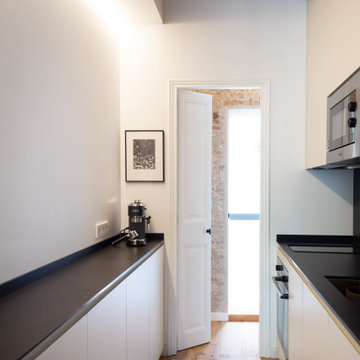
Ispirazione per una piccola cucina bohémian con lavello a vasca singola, ante lisce, top in superficie solida, elettrodomestici neri, nessuna isola, top nero e travi a vista
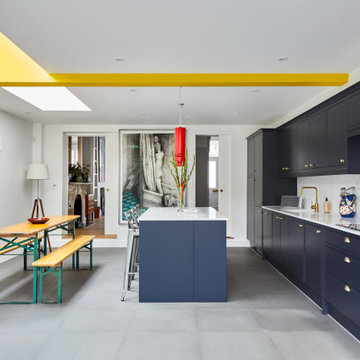
A new side extension allows for a generous new kitchen with direct link to the garden. Big generous sliding doors allow for fluid movement between the interior and the exterior. A big roof light was designed to flood the space with natural light. An exposed beam crossed the roof light and ceiling and gave us the opportunity to express it with a nice vivid colour which gives personality to the space.
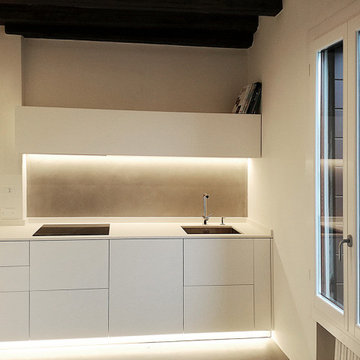
Esempio di una piccola cucina a L design chiusa con lavello a vasca singola, ante lisce, ante bianche, top in superficie solida, paraspruzzi grigio, elettrodomestici neri, pavimento in cemento, nessuna isola, pavimento grigio, top bianco e travi a vista
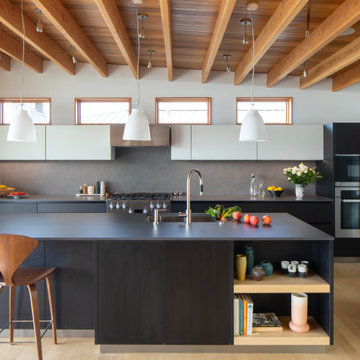
Kitchen and bath in a new modern sophisticated West of Market in Kirkland residence. Black Pine wood-laminate in kitchen, and Natural Oak in master vanity. Neolith countertops.
Photography: @laraswimmer
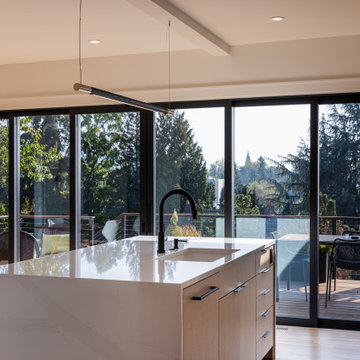
Kitchen island & new sliding door.
Immagine di una grande cucina moderna con lavello sottopiano, ante lisce, ante in legno chiaro, top in superficie solida, paraspruzzi bianco, paraspruzzi in lastra di pietra, elettrodomestici da incasso, parquet chiaro, top bianco e travi a vista
Immagine di una grande cucina moderna con lavello sottopiano, ante lisce, ante in legno chiaro, top in superficie solida, paraspruzzi bianco, paraspruzzi in lastra di pietra, elettrodomestici da incasso, parquet chiaro, top bianco e travi a vista
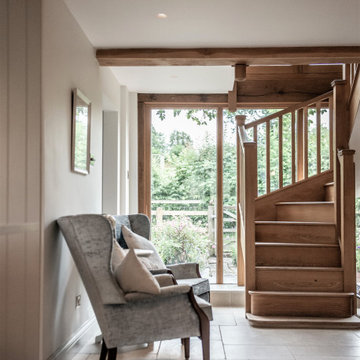
Esempio di un cucina con isola centrale country con ante in stile shaker, top in superficie solida, pavimento in pietra calcarea, pavimento beige, top bianco e travi a vista
Cucine con top in superficie solida e travi a vista - Foto e idee per arredare
4