Cucine con top in superficie solida e pavimento marrone - Foto e idee per arredare
Filtra anche per:
Budget
Ordina per:Popolari oggi
181 - 200 di 14.976 foto
1 di 3
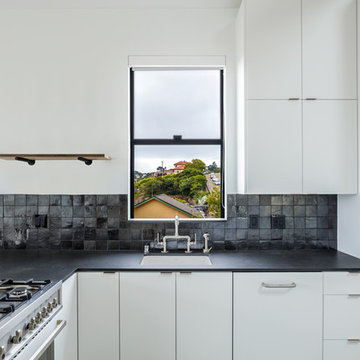
Esempio di una cucina scandinava di medie dimensioni con lavello sottopiano, ante lisce, top nero, top in superficie solida, paraspruzzi grigio, parquet chiaro, nessuna isola e pavimento marrone

More storage topped the wish list for this 1950's remodel. Since the homeowners both liked to cook, they need storage for their many small cooking appliances and large collection of spices, coffees and teas. The opening to the kitchen was widened, the back door was also replaced with a new wider dutch door, and a new raised Trex deck was added outside. Designed by Audry Cordero
Jim Brady Photography
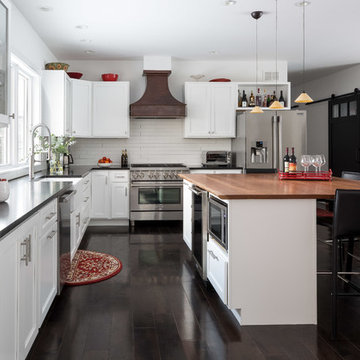
Reclaimed cherry wood counter top, simple cabinetry design, panoramic views from sink
Ispirazione per una grande cucina chic con lavello stile country, ante in stile shaker, ante bianche, paraspruzzi bianco, elettrodomestici in acciaio inossidabile, parquet scuro, top nero, top in superficie solida, paraspruzzi con piastrelle diamantate e pavimento marrone
Ispirazione per una grande cucina chic con lavello stile country, ante in stile shaker, ante bianche, paraspruzzi bianco, elettrodomestici in acciaio inossidabile, parquet scuro, top nero, top in superficie solida, paraspruzzi con piastrelle diamantate e pavimento marrone
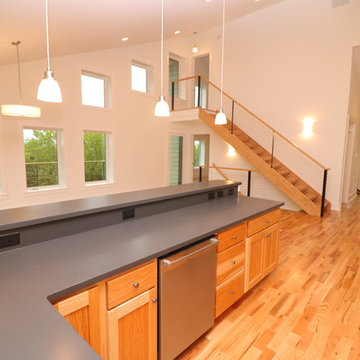
Ispirazione per una piccola cucina minimalista con lavello sottopiano, ante in stile shaker, ante bianche, top in superficie solida, paraspruzzi bianco, elettrodomestici in acciaio inossidabile, parquet chiaro, nessuna isola e pavimento marrone
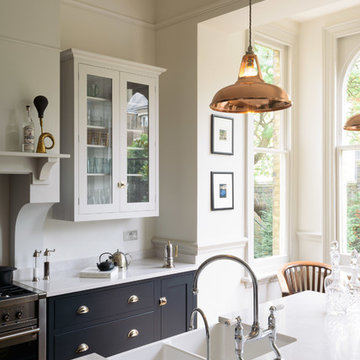
deVOL Kitchens
Foto di una grande cucina chic con lavello stile country, ante in stile shaker, ante blu, top in superficie solida, paraspruzzi bianco, elettrodomestici in acciaio inossidabile, pavimento in legno massello medio e pavimento marrone
Foto di una grande cucina chic con lavello stile country, ante in stile shaker, ante blu, top in superficie solida, paraspruzzi bianco, elettrodomestici in acciaio inossidabile, pavimento in legno massello medio e pavimento marrone
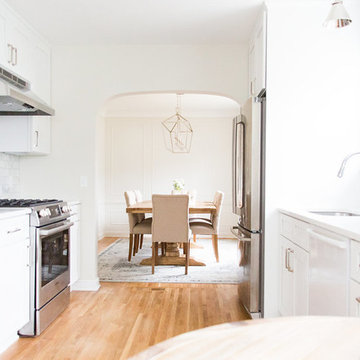
Laura Rae Photography
Ispirazione per una cucina tradizionale di medie dimensioni con pavimento in legno massello medio, pavimento marrone, lavello sottopiano, paraspruzzi bianco, elettrodomestici in acciaio inossidabile, ante in stile shaker, ante bianche, top in superficie solida, paraspruzzi in marmo e nessuna isola
Ispirazione per una cucina tradizionale di medie dimensioni con pavimento in legno massello medio, pavimento marrone, lavello sottopiano, paraspruzzi bianco, elettrodomestici in acciaio inossidabile, ante in stile shaker, ante bianche, top in superficie solida, paraspruzzi in marmo e nessuna isola
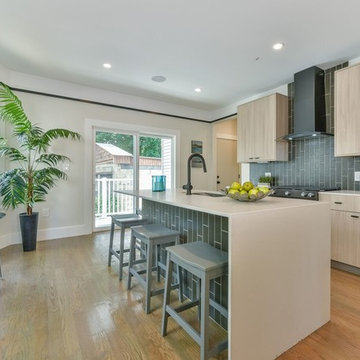
Idee per una cucina contemporanea di medie dimensioni con lavello sottopiano, ante lisce, ante in legno chiaro, top in superficie solida, paraspruzzi verde, paraspruzzi con piastrelle in ceramica, elettrodomestici in acciaio inossidabile, parquet chiaro e pavimento marrone
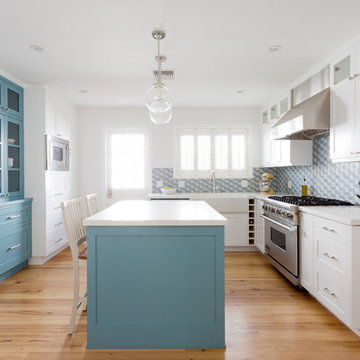
New Kitchen space plan and remodel. Amy Bartlam photography.
Foto di una piccola cucina tradizionale chiusa con lavello stile country, ante in stile shaker, ante blu, paraspruzzi blu, parquet chiaro, top in superficie solida, paraspruzzi con piastrelle in ceramica, elettrodomestici in acciaio inossidabile e pavimento marrone
Foto di una piccola cucina tradizionale chiusa con lavello stile country, ante in stile shaker, ante blu, paraspruzzi blu, parquet chiaro, top in superficie solida, paraspruzzi con piastrelle in ceramica, elettrodomestici in acciaio inossidabile e pavimento marrone
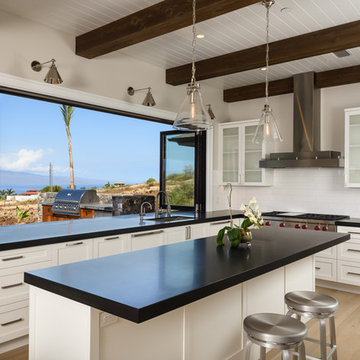
Foto di una grande cucina costiera con lavello sottopiano, ante in stile shaker, ante bianche, paraspruzzi bianco, elettrodomestici da incasso, parquet chiaro, pavimento marrone, top in superficie solida e paraspruzzi con piastrelle diamantate
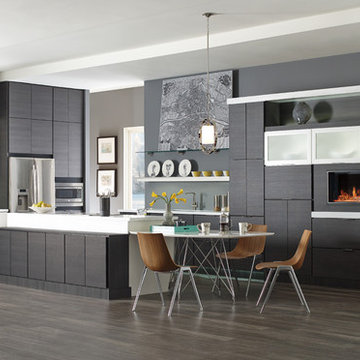
Sleek, modern kitchen created using two Kemper cabinet styles for a unique look. The white cabinets are Kemper Taro with a high gloss white laminate while the gray cabinets are Kemper Troxel featuring their "Obsidian" textured laminate. Custom touches include built-in faux fireplace insert and glass door display cabinets.
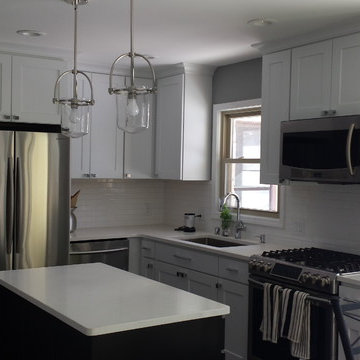
Esempio di una cucina moderna di medie dimensioni con ante con riquadro incassato, ante bianche, top in superficie solida, paraspruzzi bianco, paraspruzzi con piastrelle diamantate, elettrodomestici bianchi, lavello sottopiano, parquet scuro e pavimento marrone
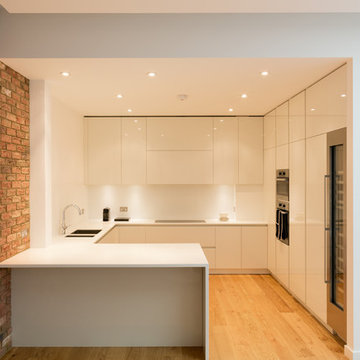
Photo Credit: Andrew Beasley
Kitchen by Espresso Design with corian worktop.
Ispirazione per una cucina ad U design di medie dimensioni con lavello a doppia vasca, ante lisce, ante bianche, paraspruzzi bianco, elettrodomestici da incasso, parquet chiaro, top in superficie solida e pavimento marrone
Ispirazione per una cucina ad U design di medie dimensioni con lavello a doppia vasca, ante lisce, ante bianche, paraspruzzi bianco, elettrodomestici da incasso, parquet chiaro, top in superficie solida e pavimento marrone
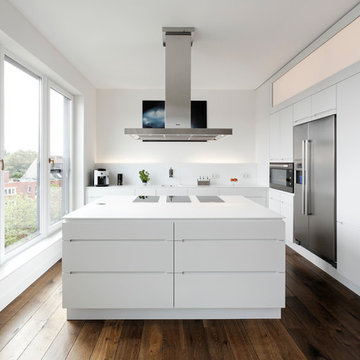
Immagine di una grande cucina minimal con lavello integrato, ante lisce, ante bianche, top in superficie solida, paraspruzzi bianco, elettrodomestici in acciaio inossidabile, parquet scuro, paraspruzzi con lastra di vetro e pavimento marrone

Drawer Dividers
Tupperware Drawer Dividers
Handcrafted by:
Taylor Made Cabinets, Leominster MA
Esempio di una cucina contemporanea chiusa e di medie dimensioni con lavello sottopiano, top in superficie solida, ante lisce, ante grigie, elettrodomestici in acciaio inossidabile, parquet chiaro, paraspruzzi verde, paraspruzzi con piastrelle di vetro, pavimento marrone e top bianco
Esempio di una cucina contemporanea chiusa e di medie dimensioni con lavello sottopiano, top in superficie solida, ante lisce, ante grigie, elettrodomestici in acciaio inossidabile, parquet chiaro, paraspruzzi verde, paraspruzzi con piastrelle di vetro, pavimento marrone e top bianco
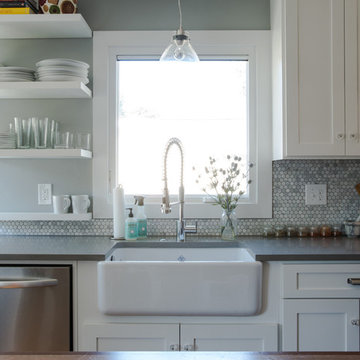
photos: www.davemead.com
Ispirazione per una piccola cucina country con lavello stile country, ante in stile shaker, ante grigie, top in superficie solida, paraspruzzi bianco, paraspruzzi in marmo, elettrodomestici in acciaio inossidabile, parquet scuro, pavimento marrone e top grigio
Ispirazione per una piccola cucina country con lavello stile country, ante in stile shaker, ante grigie, top in superficie solida, paraspruzzi bianco, paraspruzzi in marmo, elettrodomestici in acciaio inossidabile, parquet scuro, pavimento marrone e top grigio
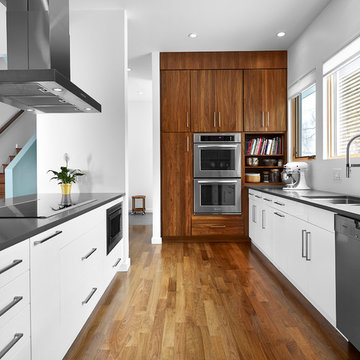
Designers: Kim and Chris Woodroffe
e-mail:cwoodrof@gmail.com
Photographer: Merle Prosofsky Photography Ltd.
Foto di una cucina minimalista di medie dimensioni con ante lisce, elettrodomestici in acciaio inossidabile, lavello sottopiano, ante bianche, top in superficie solida, pavimento in legno massello medio, penisola e pavimento marrone
Foto di una cucina minimalista di medie dimensioni con ante lisce, elettrodomestici in acciaio inossidabile, lavello sottopiano, ante bianche, top in superficie solida, pavimento in legno massello medio, penisola e pavimento marrone

This blend of bold two inch square glass tiles is custom made by hand at Susan Jablon Mosaics. The bright backsplash tiles add life to this beautiful, modern kitchen.
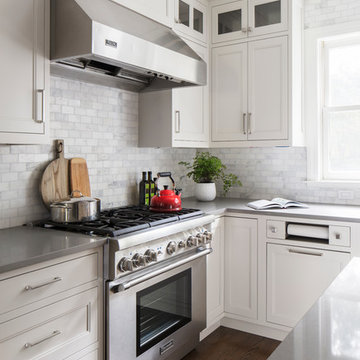
Immagine di una grande cucina tradizionale con lavello sottopiano, ante con riquadro incassato, ante bianche, top in superficie solida, paraspruzzi grigio, paraspruzzi in marmo, elettrodomestici in acciaio inossidabile, pavimento in legno massello medio e pavimento marrone

Brunswick Parlour transforms a Victorian cottage into a hard-working, personalised home for a family of four.
Our clients loved the character of their Brunswick terrace home, but not its inefficient floor plan and poor year-round thermal control. They didn't need more space, they just needed their space to work harder.
The front bedrooms remain largely untouched, retaining their Victorian features and only introducing new cabinetry. Meanwhile, the main bedroom’s previously pokey en suite and wardrobe have been expanded, adorned with custom cabinetry and illuminated via a generous skylight.
At the rear of the house, we reimagined the floor plan to establish shared spaces suited to the family’s lifestyle. Flanked by the dining and living rooms, the kitchen has been reoriented into a more efficient layout and features custom cabinetry that uses every available inch. In the dining room, the Swiss Army Knife of utility cabinets unfolds to reveal a laundry, more custom cabinetry, and a craft station with a retractable desk. Beautiful materiality throughout infuses the home with warmth and personality, featuring Blackbutt timber flooring and cabinetry, and selective pops of green and pink tones.
The house now works hard in a thermal sense too. Insulation and glazing were updated to best practice standard, and we’ve introduced several temperature control tools. Hydronic heating installed throughout the house is complemented by an evaporative cooling system and operable skylight.
The result is a lush, tactile home that increases the effectiveness of every existing inch to enhance daily life for our clients, proving that good design doesn’t need to add space to add value.

A coastal Scandinavian renovation project, combining a Victorian seaside cottage with Scandi design. We wanted to create a modern, open-plan living space but at the same time, preserve the traditional elements of the house that gave it it's character.
Cucine con top in superficie solida e pavimento marrone - Foto e idee per arredare
10