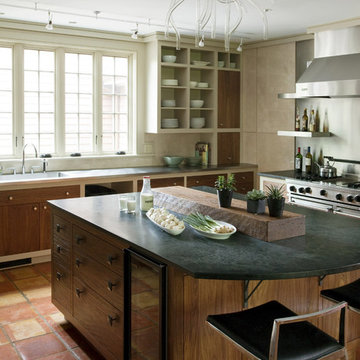Cucine con top in saponaria - Foto e idee per arredare
Filtra anche per:
Budget
Ordina per:Popolari oggi
1 - 20 di 36 foto
1 di 3

Named for its enduring beauty and timeless architecture – Magnolia is an East Coast Hampton Traditional design. Boasting a main foyer that offers a stunning custom built wall paneled system that wraps into the framed openings of the formal dining and living spaces. Attention is drawn to the fine tile and granite selections with open faced nailed wood flooring, and beautiful furnishings. This Magnolia, a Markay Johnson crafted masterpiece, is inviting in its qualities, comfort of living, and finest of details.
Builder: Markay Johnson Construction
Architect: John Stewart Architects
Designer: KFR Design

Kitchen design by The Kitchen Studio of Glen Ellyn (Glen Ellyn, IL)
Ispirazione per una cucina country con lavello stile country, ante bianche, top in saponaria, paraspruzzi bianco, paraspruzzi con piastrelle diamantate, elettrodomestici in acciaio inossidabile, top blu e ante in stile shaker
Ispirazione per una cucina country con lavello stile country, ante bianche, top in saponaria, paraspruzzi bianco, paraspruzzi con piastrelle diamantate, elettrodomestici in acciaio inossidabile, top blu e ante in stile shaker
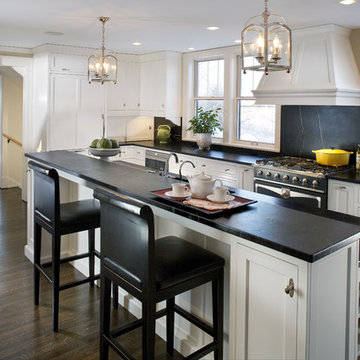
2011 NKBA MN | 2nd Place Large Kitchen
Carol Sadowsky, CKD
Matt Schmitt Photography
Esempio di una grande cucina chic con ante con riquadro incassato, ante bianche, top in saponaria, paraspruzzi nero, paraspruzzi in lastra di pietra, elettrodomestici neri e parquet scuro
Esempio di una grande cucina chic con ante con riquadro incassato, ante bianche, top in saponaria, paraspruzzi nero, paraspruzzi in lastra di pietra, elettrodomestici neri e parquet scuro
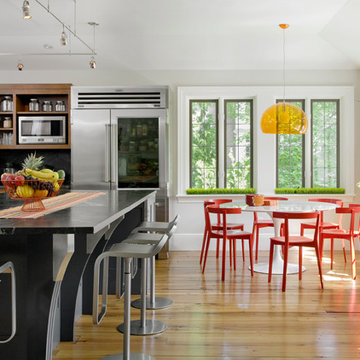
Photography: Eric Roth Photography
Idee per una cucina abitabile chic con top in saponaria
Idee per una cucina abitabile chic con top in saponaria
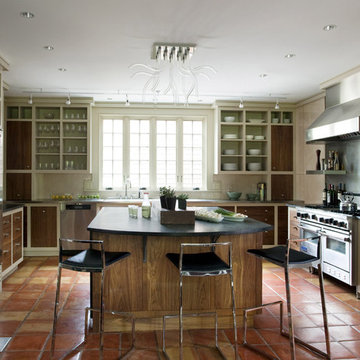
Foto di una cucina ad U stile rurale chiusa con elettrodomestici in acciaio inossidabile, nessun'anta, ante in legno bruno, top in saponaria, pavimento in terracotta e struttura in muratura
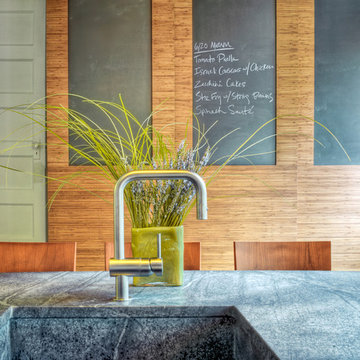
Ispirazione per una cucina minimal con lavello a vasca singola e top in saponaria
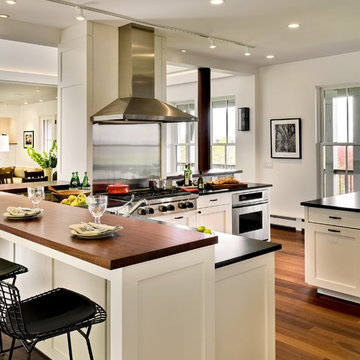
Rob Karosis Photography
www.robkarosis.com
Ispirazione per una cucina ad ambiente unico contemporanea con elettrodomestici in acciaio inossidabile, top in saponaria, ante in stile shaker e ante bianche
Ispirazione per una cucina ad ambiente unico contemporanea con elettrodomestici in acciaio inossidabile, top in saponaria, ante in stile shaker e ante bianche

Idee per una grande cucina bohémian con elettrodomestici da incasso, lavello sottopiano, ante in stile shaker, ante bianche, top in saponaria, paraspruzzi multicolore, paraspruzzi in gres porcellanato, pavimento in travertino e pavimento beige

The design of this home was driven by the owners’ desire for a three-bedroom waterfront home that showcased the spectacular views and park-like setting. As nature lovers, they wanted their home to be organic, minimize any environmental impact on the sensitive site and embrace nature.
This unique home is sited on a high ridge with a 45° slope to the water on the right and a deep ravine on the left. The five-acre site is completely wooded and tree preservation was a major emphasis. Very few trees were removed and special care was taken to protect the trees and environment throughout the project. To further minimize disturbance, grades were not changed and the home was designed to take full advantage of the site’s natural topography. Oak from the home site was re-purposed for the mantle, powder room counter and select furniture.
The visually powerful twin pavilions were born from the need for level ground and parking on an otherwise challenging site. Fill dirt excavated from the main home provided the foundation. All structures are anchored with a natural stone base and exterior materials include timber framing, fir ceilings, shingle siding, a partial metal roof and corten steel walls. Stone, wood, metal and glass transition the exterior to the interior and large wood windows flood the home with light and showcase the setting. Interior finishes include reclaimed heart pine floors, Douglas fir trim, dry-stacked stone, rustic cherry cabinets and soapstone counters.
Exterior spaces include a timber-framed porch, stone patio with fire pit and commanding views of the Occoquan reservoir. A second porch overlooks the ravine and a breezeway connects the garage to the home.
Numerous energy-saving features have been incorporated, including LED lighting, on-demand gas water heating and special insulation. Smart technology helps manage and control the entire house.
Greg Hadley Photography

Recessed panel runs the length of the counter to create a finished look and to hide the dog den from guests.
Photo Credit: Betsy Bassett
Immagine di una cucina tradizionale di medie dimensioni con ante con riquadro incassato, ante bianche, paraspruzzi grigio, elettrodomestici in acciaio inossidabile, lavello sottopiano, paraspruzzi con piastrelle a listelli, parquet chiaro, penisola, pavimento marrone, top grigio e top in saponaria
Immagine di una cucina tradizionale di medie dimensioni con ante con riquadro incassato, ante bianche, paraspruzzi grigio, elettrodomestici in acciaio inossidabile, lavello sottopiano, paraspruzzi con piastrelle a listelli, parquet chiaro, penisola, pavimento marrone, top grigio e top in saponaria
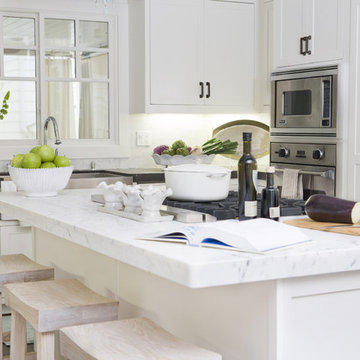
Immagine di una grande cucina minimal chiusa con elettrodomestici in acciaio inossidabile, lavello stile country, ante in stile shaker, ante bianche, top in saponaria, paraspruzzi bianco, paraspruzzi con piastrelle in pietra e parquet scuro

Photo credit: WA design
Foto di una grande cucina minimal con elettrodomestici in acciaio inossidabile, ante lisce, ante in legno scuro, top in saponaria, paraspruzzi marrone, lavello sottopiano, paraspruzzi in ardesia e pavimento in cemento
Foto di una grande cucina minimal con elettrodomestici in acciaio inossidabile, ante lisce, ante in legno scuro, top in saponaria, paraspruzzi marrone, lavello sottopiano, paraspruzzi in ardesia e pavimento in cemento
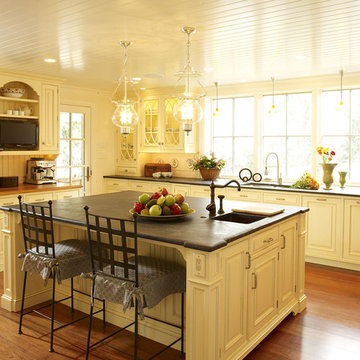
Light yellow enamel with glaze with soapstone counters. Collaboration with Archer and Buchanan Architects.
Ispirazione per una cucina chic con ante gialle e top in saponaria
Ispirazione per una cucina chic con ante gialle e top in saponaria

Foto di una grande cucina chic con lavello stile country, ante con riquadro incassato, ante beige, top in saponaria, paraspruzzi multicolore, paraspruzzi con piastrelle a mosaico, elettrodomestici in acciaio inossidabile e pavimento in legno massello medio
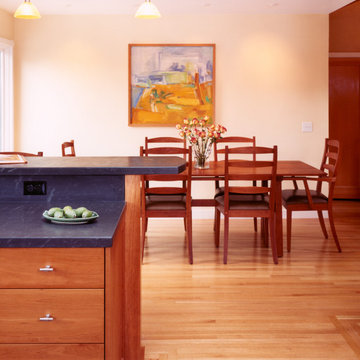
Esempio di una cucina stile americano con ante in stile shaker, ante in legno scuro e top in saponaria

Trent Bell
Foto di una cucina ad U rustica con lavello stile country, ante rosse, top in saponaria, elettrodomestici in acciaio inossidabile, pavimento in legno massello medio e paraspruzzi a finestra
Foto di una cucina ad U rustica con lavello stile country, ante rosse, top in saponaria, elettrodomestici in acciaio inossidabile, pavimento in legno massello medio e paraspruzzi a finestra
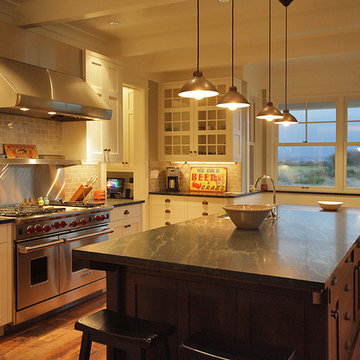
Foto di una cucina classica con ante di vetro, elettrodomestici in acciaio inossidabile, ante bianche e top in saponaria
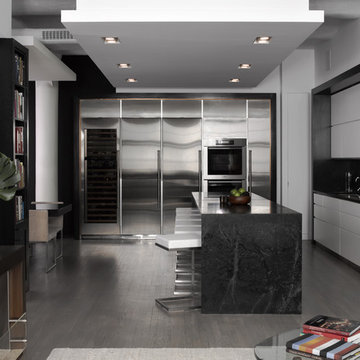
Immagine di una cucina minimalista con elettrodomestici in acciaio inossidabile, ante lisce, ante bianche e top in saponaria
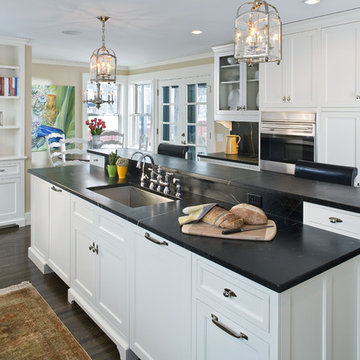
2011 NKBA MN | 2nd Place Large Kitchen
Carol Sadowsky, CKD
Matt Schmitt Photography
Idee per una grande cucina classica con lavello a vasca singola, ante con riquadro incassato, ante bianche, top in saponaria, paraspruzzi nero, paraspruzzi in lastra di pietra, elettrodomestici neri e parquet scuro
Idee per una grande cucina classica con lavello a vasca singola, ante con riquadro incassato, ante bianche, top in saponaria, paraspruzzi nero, paraspruzzi in lastra di pietra, elettrodomestici neri e parquet scuro
Cucine con top in saponaria - Foto e idee per arredare
1
