Cucine con top in saponaria e top in rame - Foto e idee per arredare
Filtra anche per:
Budget
Ordina per:Popolari oggi
61 - 80 di 18.515 foto
1 di 3

Idee per una grande cucina country con ante con riquadro incassato, ante bianche, paraspruzzi bianco, paraspruzzi con piastrelle diamantate, elettrodomestici in acciaio inossidabile, top in saponaria e parquet scuro

Ispirazione per una grande cucina country chiusa con lavello stile country, ante in stile shaker, ante verdi, top in saponaria, paraspruzzi beige, paraspruzzi con piastrelle in ceramica, elettrodomestici in acciaio inossidabile e parquet chiaro
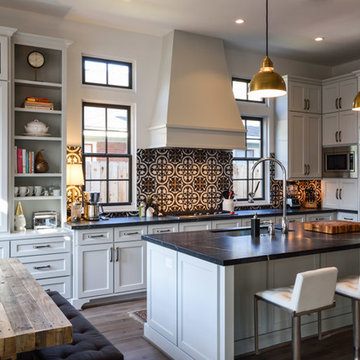
www.archphotogroup.com
Immagine di una grande cucina classica con lavello sottopiano, ante in stile shaker, ante bianche, top in saponaria, paraspruzzi multicolore, paraspruzzi con piastrelle di cemento, elettrodomestici in acciaio inossidabile e pavimento in legno massello medio
Immagine di una grande cucina classica con lavello sottopiano, ante in stile shaker, ante bianche, top in saponaria, paraspruzzi multicolore, paraspruzzi con piastrelle di cemento, elettrodomestici in acciaio inossidabile e pavimento in legno massello medio
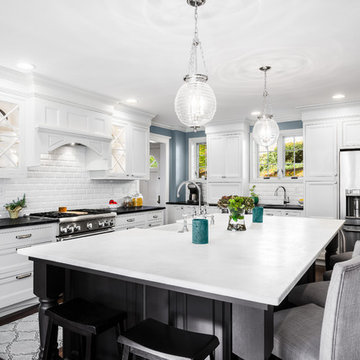
The best kitchen showroom in your area may be closer closer than you think. The four designers there are some of the most experienced award winning kitchen designers in the Delaware Valley. They design in and sell 6 national cabinet lines. And their pricing for cabinetry is slightly less than at home centers in apples to apples comparisons. Where is this kitchen showroom and how come you don’t remember seeing it when it is so close by? It’s in your own home!
Main Line Kitchen Design brings all the same samples you select from when you travel to other showrooms to your home. We make design changes on our laptops in 20-20 CAD with you present usually in the very kitchen being renovated. Understanding what designs will look like and how sample kitchen cabinets, doors, and finishes will look in your home is easy when you are standing in the very room being renovated. Design changes can be emailed to you to print out and discuss with friends and family if you choose. Best of all our design time is free since it is incorporated into the very competitive pricing of your cabinetry when you purchase a kitchen from Main Line Kitchen Design.
Finally there is a kitchen business model and design team that carries the highest quality cabinetry, is experienced, convenient, and reasonably priced. Call us today and find out why we get the best reviews on the internet or Google us and check. We look forward to working with you.
As our company tag line says:
“The world of kitchen design is changing…”
Scott Fredrick Photography

Immagine di una cucina country con lavello stile country, ante lisce, ante con finitura invecchiata, top in saponaria, paraspruzzi multicolore, paraspruzzi con piastrelle in terracotta, elettrodomestici da incasso, pavimento in ardesia e penisola
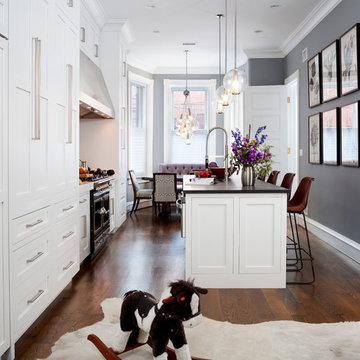
Stacy Zarin Goldberg
Ispirazione per una grande cucina tradizionale con lavello sottopiano, ante con riquadro incassato, ante bianche, top in saponaria, elettrodomestici da incasso e parquet scuro
Ispirazione per una grande cucina tradizionale con lavello sottopiano, ante con riquadro incassato, ante bianche, top in saponaria, elettrodomestici da incasso e parquet scuro

This kitchen has many interesting elements that set it apart.
The sense of openness is created by the raised ceiling and multiple ceiling levels, lighting and light colored cabinets.
A custom hood over the stone back splash creates a wonderful focal point with it's traditional style architectural mill work complimenting the islands use of reclaimed wood (as seen on the ceiling as well) transitional tapered legs, and the use of Carrara marble on the island top.
This kitchen was featured in a Houzz Kitchen of the Week article!
Photography by Alicia's Art, LLC
RUDLOFF Custom Builders, is a residential construction company that connects with clients early in the design phase to ensure every detail of your project is captured just as you imagined. RUDLOFF Custom Builders will create the project of your dreams that is executed by on-site project managers and skilled craftsman, while creating lifetime client relationships that are build on trust and integrity.
We are a full service, certified remodeling company that covers all of the Philadelphia suburban area including West Chester, Gladwynne, Malvern, Wayne, Haverford and more.
As a 6 time Best of Houzz winner, we look forward to working with you on your next project.

Angie Seckinger
Esempio di una cucina classica di medie dimensioni con penisola, ante lisce, ante in legno scuro, top in saponaria, paraspruzzi bianco, paraspruzzi in gres porcellanato, elettrodomestici in acciaio inossidabile, lavello sottopiano, pavimento in gres porcellanato e top nero
Esempio di una cucina classica di medie dimensioni con penisola, ante lisce, ante in legno scuro, top in saponaria, paraspruzzi bianco, paraspruzzi in gres porcellanato, elettrodomestici in acciaio inossidabile, lavello sottopiano, pavimento in gres porcellanato e top nero

Photos by Spacecrafting
Esempio di una grande cucina chic chiusa con lavello stile country, ante bianche, elettrodomestici in acciaio inossidabile, top in saponaria, parquet scuro, pavimento marrone e ante in stile shaker
Esempio di una grande cucina chic chiusa con lavello stile country, ante bianche, elettrodomestici in acciaio inossidabile, top in saponaria, parquet scuro, pavimento marrone e ante in stile shaker
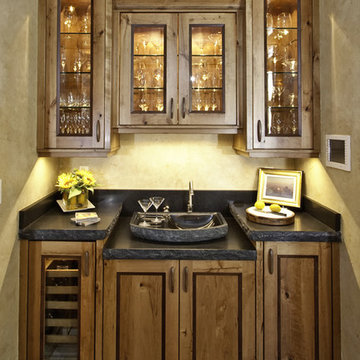
BHH Partners Architect, Gary Soles Photography
Foto di una cucina lineare stile rurale chiusa con ante con bugna sagomata, ante con finitura invecchiata, top in saponaria, paraspruzzi grigio, paraspruzzi in lastra di pietra e elettrodomestici da incasso
Foto di una cucina lineare stile rurale chiusa con ante con bugna sagomata, ante con finitura invecchiata, top in saponaria, paraspruzzi grigio, paraspruzzi in lastra di pietra e elettrodomestici da incasso

Photo Credit: Roger Turk
Immagine di una cucina chic di medie dimensioni con lavello sottopiano, ante bianche, top in saponaria, ante in stile shaker, pavimento in legno massello medio, paraspruzzi multicolore, paraspruzzi con piastrelle a mosaico, elettrodomestici da incasso e pavimento marrone
Immagine di una cucina chic di medie dimensioni con lavello sottopiano, ante bianche, top in saponaria, ante in stile shaker, pavimento in legno massello medio, paraspruzzi multicolore, paraspruzzi con piastrelle a mosaico, elettrodomestici da incasso e pavimento marrone

photography by Trent Bell
Idee per una cucina a L classica chiusa con lavello sottopiano, ante in legno scuro, paraspruzzi in lastra di pietra, elettrodomestici in acciaio inossidabile, paraspruzzi verde, ante in stile shaker e top in saponaria
Idee per una cucina a L classica chiusa con lavello sottopiano, ante in legno scuro, paraspruzzi in lastra di pietra, elettrodomestici in acciaio inossidabile, paraspruzzi verde, ante in stile shaker e top in saponaria

Layout to improve form and function with goal of entertaining and raising 3 children.
Ispirazione per una grande cucina tradizionale con lavello stile country, top in saponaria, ante in stile shaker, ante in legno scuro, paraspruzzi rosso, paraspruzzi con piastrelle in ceramica, elettrodomestici in acciaio inossidabile, pavimento in legno massello medio e pavimento marrone
Ispirazione per una grande cucina tradizionale con lavello stile country, top in saponaria, ante in stile shaker, ante in legno scuro, paraspruzzi rosso, paraspruzzi con piastrelle in ceramica, elettrodomestici in acciaio inossidabile, pavimento in legno massello medio e pavimento marrone
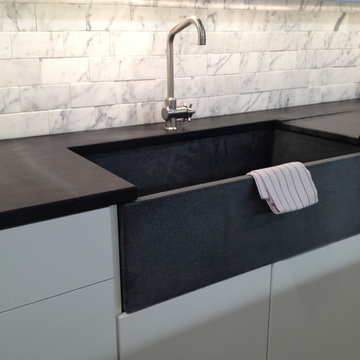
Soapstone countertops with carved drainboard. Custom soapstone sink. Carrara subway tiles.
Immagine di una cucina contemporanea con lavello stile country, ante lisce, ante bianche, top in saponaria e paraspruzzi con piastrelle in pietra
Immagine di una cucina contemporanea con lavello stile country, ante lisce, ante bianche, top in saponaria e paraspruzzi con piastrelle in pietra
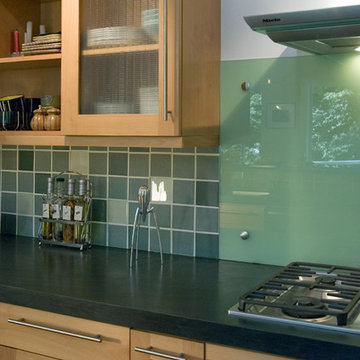
Architect: Bozurka Morrison
Photography: Bozurka Morrison
Immagine di una cucina design con lavello a doppia vasca, ante in stile shaker, ante in legno chiaro, top in saponaria, paraspruzzi blu, paraspruzzi con piastrelle in ceramica, elettrodomestici in acciaio inossidabile, pavimento con piastrelle in ceramica e nessuna isola
Immagine di una cucina design con lavello a doppia vasca, ante in stile shaker, ante in legno chiaro, top in saponaria, paraspruzzi blu, paraspruzzi con piastrelle in ceramica, elettrodomestici in acciaio inossidabile, pavimento con piastrelle in ceramica e nessuna isola
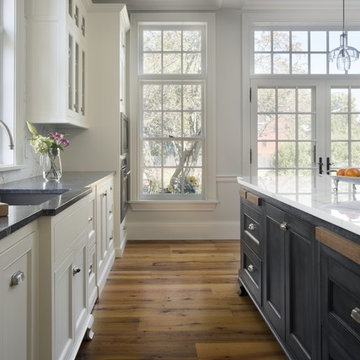
Kitchen designed and constructed by Jewett Farms + Co. Cabinetry. Antique Oak floors by Jewett Farms + Co. Flooring. Photos by Eric Roth
Idee per una cucina chic con top in saponaria
Idee per una cucina chic con top in saponaria
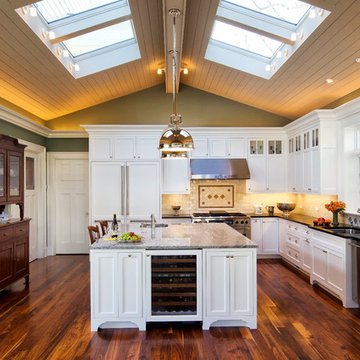
Sparkling new kitchen with painted white cabinets, granite and soapstone counters
Pete Weigley
Ispirazione per una grande cucina tradizionale con top in saponaria, lavello sottopiano, ante a filo, ante bianche, paraspruzzi bianco, elettrodomestici in acciaio inossidabile, pavimento in legno massello medio e top nero
Ispirazione per una grande cucina tradizionale con top in saponaria, lavello sottopiano, ante a filo, ante bianche, paraspruzzi bianco, elettrodomestici in acciaio inossidabile, pavimento in legno massello medio e top nero
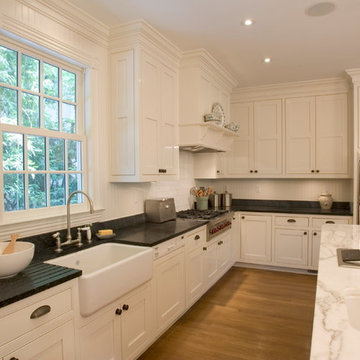
Esempio di una cucina classica con ante in stile shaker, elettrodomestici in acciaio inossidabile, lavello stile country e top in saponaria

Designed as a prominent display of Architecture, Elk Ridge Lodge stands firmly upon a ridge high atop the Spanish Peaks Club in Big Sky, Montana. Designed around a number of principles; sense of presence, quality of detail, and durability, the monumental home serves as a Montana Legacy home for the family.
Throughout the design process, the height of the home to its relationship on the ridge it sits, was recognized the as one of the design challenges. Techniques such as terracing roof lines, stretching horizontal stone patios out and strategically placed landscaping; all were used to help tuck the mass into its setting. Earthy colored and rustic exterior materials were chosen to offer a western lodge like architectural aesthetic. Dry stack parkitecture stone bases that gradually decrease in scale as they rise up portray a firm foundation for the home to sit on. Historic wood planking with sanded chink joints, horizontal siding with exposed vertical studs on the exterior, and metal accents comprise the remainder of the structures skin. Wood timbers, outriggers and cedar logs work together to create diversity and focal points throughout the exterior elevations. Windows and doors were discussed in depth about type, species and texture and ultimately all wood, wire brushed cedar windows were the final selection to enhance the "elegant ranch" feel. A number of exterior decks and patios increase the connectivity of the interior to the exterior and take full advantage of the views that virtually surround this home.
Upon entering the home you are encased by massive stone piers and angled cedar columns on either side that support an overhead rail bridge spanning the width of the great room, all framing the spectacular view to the Spanish Peaks Mountain Range in the distance. The layout of the home is an open concept with the Kitchen, Great Room, Den, and key circulation paths, as well as certain elements of the upper level open to the spaces below. The kitchen was designed to serve as an extension of the great room, constantly connecting users of both spaces, while the Dining room is still adjacent, it was preferred as a more dedicated space for more formal family meals.
There are numerous detailed elements throughout the interior of the home such as the "rail" bridge ornamented with heavy peened black steel, wire brushed wood to match the windows and doors, and cannon ball newel post caps. Crossing the bridge offers a unique perspective of the Great Room with the massive cedar log columns, the truss work overhead bound by steel straps, and the large windows facing towards the Spanish Peaks. As you experience the spaces you will recognize massive timbers crowning the ceilings with wood planking or plaster between, Roman groin vaults, massive stones and fireboxes creating distinct center pieces for certain rooms, and clerestory windows that aid with natural lighting and create exciting movement throughout the space with light and shadow.

Named for its enduring beauty and timeless architecture – Magnolia is an East Coast Hampton Traditional design. Boasting a main foyer that offers a stunning custom built wall paneled system that wraps into the framed openings of the formal dining and living spaces. Attention is drawn to the fine tile and granite selections with open faced nailed wood flooring, and beautiful furnishings. This Magnolia, a Markay Johnson crafted masterpiece, is inviting in its qualities, comfort of living, and finest of details.
Builder: Markay Johnson Construction
Architect: John Stewart Architects
Designer: KFR Design
Cucine con top in saponaria e top in rame - Foto e idee per arredare
4