Cucine con top in saponaria e pavimento in cemento - Foto e idee per arredare
Filtra anche per:
Budget
Ordina per:Popolari oggi
141 - 160 di 238 foto
1 di 3
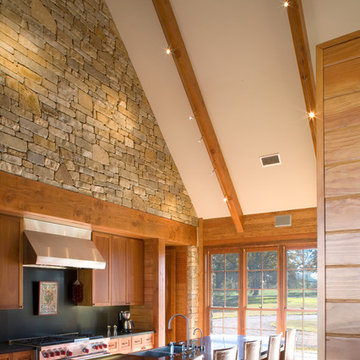
Esempio di una cucina stile americano di medie dimensioni con lavello a doppia vasca, ante in legno scuro, elettrodomestici in acciaio inossidabile, ante con riquadro incassato, top in saponaria, paraspruzzi nero, paraspruzzi in lastra di pietra e pavimento in cemento
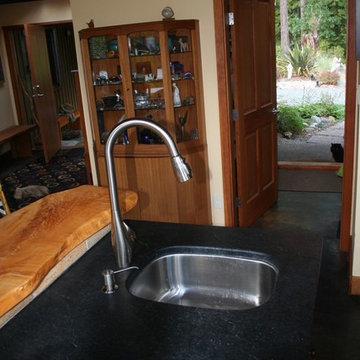
A contemporary soapstone kitchen made from oiled Churchill Soapstone (a Canadian product) The kitchen features a couple undermounted stainless steel sinks and an integrated drainboard at the main sink.
Photos courtesy of E. Wetzel
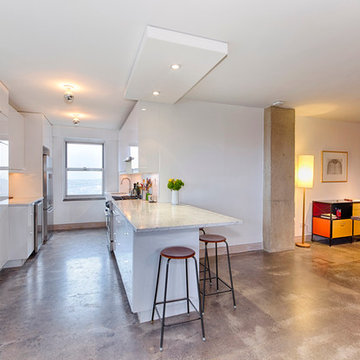
Idee per una cucina contemporanea di medie dimensioni con ante bianche, paraspruzzi bianco, elettrodomestici in acciaio inossidabile, pavimento in cemento, lavello a doppia vasca, ante lisce, top in saponaria, paraspruzzi con piastrelle diamantate, nessuna isola e pavimento grigio
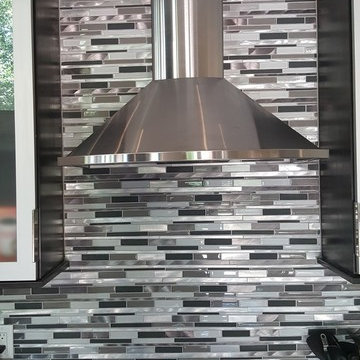
I used metal flashing and metal strips to make an industrial looking base trim and used the metal corner guards.
Foto di una cucina moderna di medie dimensioni con lavello da incasso, ante lisce, ante nere, top in saponaria, paraspruzzi beige, paraspruzzi con piastrelle a listelli, elettrodomestici in acciaio inossidabile, pavimento in cemento e pavimento nero
Foto di una cucina moderna di medie dimensioni con lavello da incasso, ante lisce, ante nere, top in saponaria, paraspruzzi beige, paraspruzzi con piastrelle a listelli, elettrodomestici in acciaio inossidabile, pavimento in cemento e pavimento nero
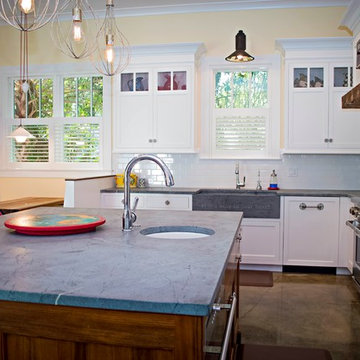
Whyte Photography, Barroca Soapstone Countertops and Sink by Creative Soapstone and Cabinets by Campbell Cabinetry
Foto di una cucina eclettica di medie dimensioni con lavello stile country, ante in stile shaker, ante bianche, top in saponaria, paraspruzzi bianco, paraspruzzi con piastrelle diamantate, elettrodomestici in acciaio inossidabile e pavimento in cemento
Foto di una cucina eclettica di medie dimensioni con lavello stile country, ante in stile shaker, ante bianche, top in saponaria, paraspruzzi bianco, paraspruzzi con piastrelle diamantate, elettrodomestici in acciaio inossidabile e pavimento in cemento
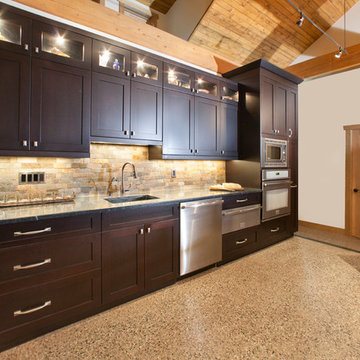
Ispirazione per una cucina stile americano con lavello stile country, ante in stile shaker, ante in legno bruno, top in saponaria, paraspruzzi multicolore, paraspruzzi con piastrelle in pietra, elettrodomestici in acciaio inossidabile e pavimento in cemento
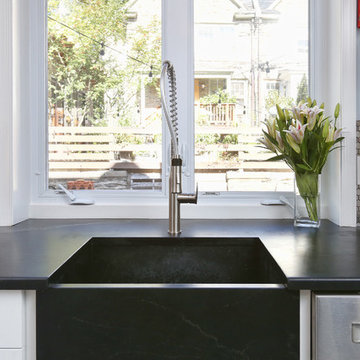
Ispirazione per una cucina parallela minimal chiusa e di medie dimensioni con lavello stile country, ante in stile shaker, ante bianche, top in saponaria, paraspruzzi a effetto metallico, paraspruzzi con piastrelle a mosaico, elettrodomestici in acciaio inossidabile, pavimento in cemento e nessuna isola
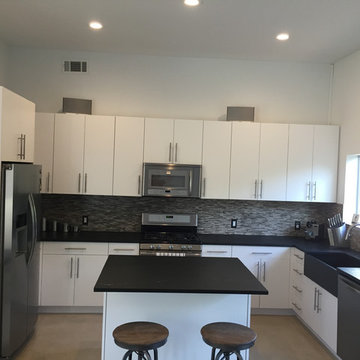
American Soapstone Countertops and Custom Soapstone Sink and Island
Foto di una cucina contemporanea di medie dimensioni con lavello a vasca singola, ante lisce, ante bianche, top in saponaria, paraspruzzi beige, paraspruzzi con piastrelle in ceramica, elettrodomestici in acciaio inossidabile e pavimento in cemento
Foto di una cucina contemporanea di medie dimensioni con lavello a vasca singola, ante lisce, ante bianche, top in saponaria, paraspruzzi beige, paraspruzzi con piastrelle in ceramica, elettrodomestici in acciaio inossidabile e pavimento in cemento
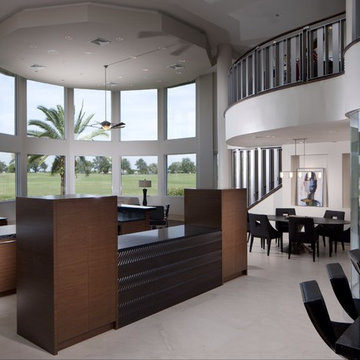
Immagine di una grande cucina minimal con lavello sottopiano, ante lisce, ante in legno scuro, top in saponaria, elettrodomestici da incasso, pavimento in cemento, pavimento grigio e top nero
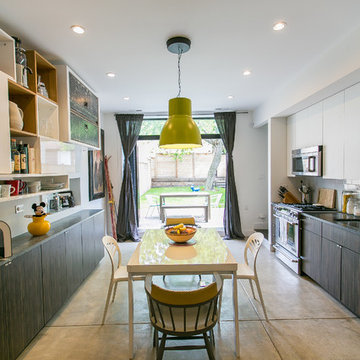
Ispirazione per una grande cucina chic con lavello sottopiano, ante lisce, ante in legno bruno, top in saponaria, paraspruzzi bianco, paraspruzzi con piastrelle diamantate, elettrodomestici in acciaio inossidabile e pavimento in cemento
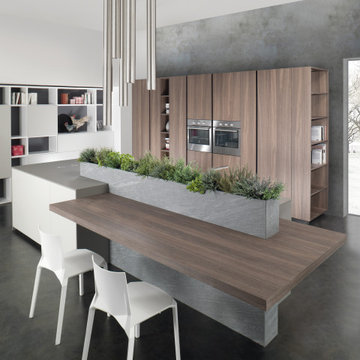
Step into this modern Italian kitchen, a striking showcase of concrete's raw beauty and sophistication. The space is characterized by sleek concrete surfaces that evoke an industrial-chic aesthetic, while remaining unmistakably Italian in design. The use of concrete, with its cool, smooth textures and subtle color variations, creates a contemporary, minimalist backdrop. The kitchen is further enhanced by state-of-the-art appliances and functional design elements that align perfectly with the concrete's rugged elegance. This kitchen represents a unique fusion of modern industrial elements with the finesse of Italian design, offering a remarkable space that is both stylish and practical.
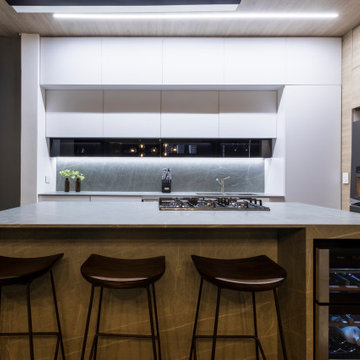
Cocina con superficies en Dekton gris.
Esempio di una grande cucina minimal con lavello sottopiano, ante lisce, ante bianche, top in saponaria, paraspruzzi grigio, paraspruzzi in lastra di pietra, elettrodomestici in acciaio inossidabile, pavimento in cemento, pavimento grigio e top grigio
Esempio di una grande cucina minimal con lavello sottopiano, ante lisce, ante bianche, top in saponaria, paraspruzzi grigio, paraspruzzi in lastra di pietra, elettrodomestici in acciaio inossidabile, pavimento in cemento, pavimento grigio e top grigio
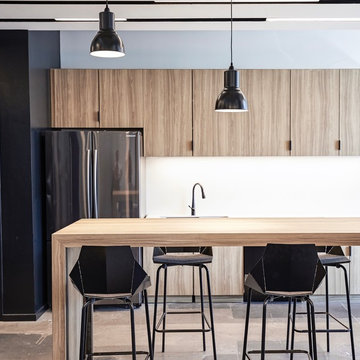
Office kitchen should not be an afterthought. Spend some time and money to make them right.
Idee per una grande cucina contemporanea con lavello sottopiano, ante lisce, ante marroni, top in saponaria, paraspruzzi bianco, elettrodomestici in acciaio inossidabile, pavimento in cemento e pavimento grigio
Idee per una grande cucina contemporanea con lavello sottopiano, ante lisce, ante marroni, top in saponaria, paraspruzzi bianco, elettrodomestici in acciaio inossidabile, pavimento in cemento e pavimento grigio
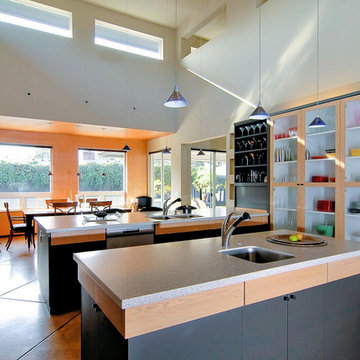
Modern living space with large kitchen
Foto di una grande cucina moderna con lavello sottopiano, ante lisce, ante grigie, top in saponaria, paraspruzzi grigio, paraspruzzi in lastra di pietra, elettrodomestici in acciaio inossidabile, pavimento in cemento, pavimento beige e top grigio
Foto di una grande cucina moderna con lavello sottopiano, ante lisce, ante grigie, top in saponaria, paraspruzzi grigio, paraspruzzi in lastra di pietra, elettrodomestici in acciaio inossidabile, pavimento in cemento, pavimento beige e top grigio
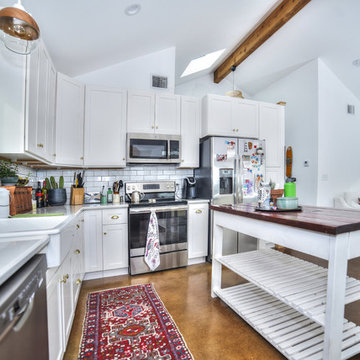
Open to the Living Room and Dining Nook, the Kitchen flows freely during every occasion from candlelight dinner for two to a party for 50. High ceilings with cedar wrapped beam and clear skylights draw the eye upward to capture that Light & Open feeling so desired by many clients.
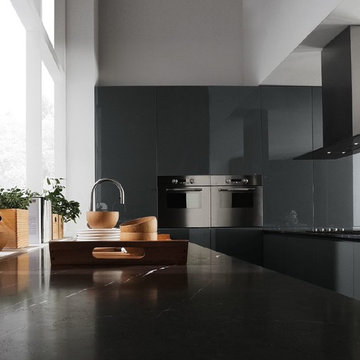
Ispirazione per una grande cucina minimal con lavello sottopiano, ante lisce, ante grigie, top in saponaria, paraspruzzi a finestra, elettrodomestici neri, pavimento in cemento, penisola, pavimento grigio e top grigio
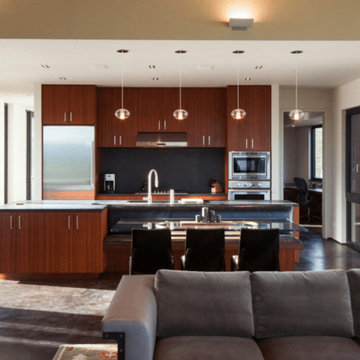
Foto di una cucina contemporanea di medie dimensioni con lavello sottopiano, ante lisce, ante in legno bruno, top in saponaria, paraspruzzi nero, paraspruzzi in lastra di pietra, elettrodomestici in acciaio inossidabile, pavimento in cemento, pavimento nero e top nero
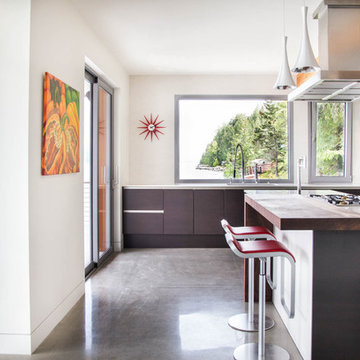
Open floor plan kitchen with expansive views of the lake. Modern flat panel kitchen cabinets are subdued and help draw the eye up and out to the beautiful mountains and lake. Kitchen equipped with one large picture window, tilt turn window for ventilation and a large lift and slide door that leads to the deck.
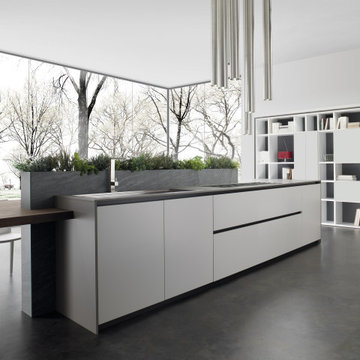
Step into this modern Italian kitchen, a striking showcase of concrete's raw beauty and sophistication. The space is characterized by sleek concrete surfaces that evoke an industrial-chic aesthetic, while remaining unmistakably Italian in design. The use of concrete, with its cool, smooth textures and subtle color variations, creates a contemporary, minimalist backdrop. The kitchen is further enhanced by state-of-the-art appliances and functional design elements that align perfectly with the concrete's rugged elegance. This kitchen represents a unique fusion of modern industrial elements with the finesse of Italian design, offering a remarkable space that is both stylish and practical.
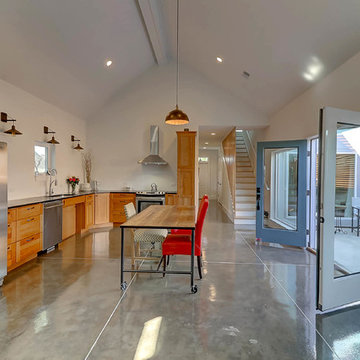
The 70s-modern vibe is carried into the home with their use of cherry, maple, concrete, stone, steel and glass. It features unstained, epoxy-sealed concrete floors, clear maple stairs, and cherry cabinetry and flooring in the loft. Soapstone countertops in kitchen and master bath. The homeowners paid careful attention to perspective when designing the main living area with the soaring ceiling and center beam. Maximum natural lighting and privacy was made possible with picture windows in the kitchen and two bedrooms surrounding the screened courtyard. Clerestory windows were place strategically on the tall walls to take advantage of the vaulted ceilings. An artist’s loft is tucked in the back of the home, with sunset and thunderstorm views of the southwestern sky. And while the homes in this neighborhood have smaller lots and floor plans, this home feels larger because of their architectural choices.
Cucine con top in saponaria e pavimento in cemento - Foto e idee per arredare
8