Cucine con top in saponaria e pavimento con piastrelle in ceramica - Foto e idee per arredare
Filtra anche per:
Budget
Ordina per:Popolari oggi
161 - 180 di 792 foto
1 di 3
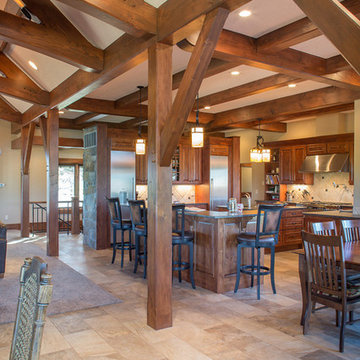
Immagine di una grande cucina stile rurale con lavello sottopiano, ante con riquadro incassato, ante in legno scuro, top in saponaria, paraspruzzi beige, paraspruzzi con piastrelle in ceramica, elettrodomestici in acciaio inossidabile, pavimento con piastrelle in ceramica e 2 o più isole
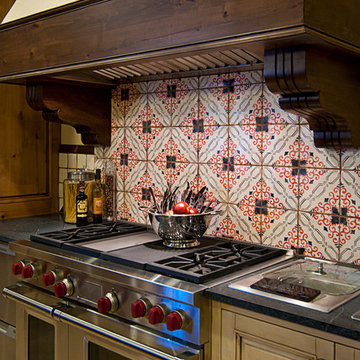
Hand painted, patterned tiles dress up the area behind this commercial range. Heavy wood corbels frame the decorative tile insert. Photo by Christopher Martinez Photography.
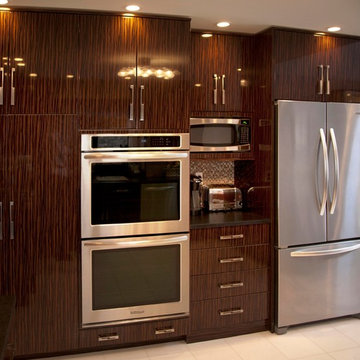
Esempio di una cucina ad U tradizionale chiusa e di medie dimensioni con lavello a doppia vasca, ante lisce, ante marroni, top in saponaria, paraspruzzi multicolore, paraspruzzi con piastrelle a mosaico, elettrodomestici in acciaio inossidabile, pavimento con piastrelle in ceramica e penisola
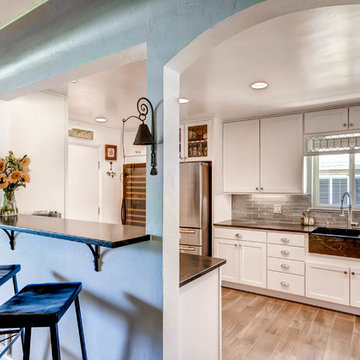
Opening the large window between the kitchen and the dining room changed both how the rooms feel as well as how they function.
Esempio di una piccola cucina parallela classica chiusa con lavello stile country, ante in stile shaker, ante bianche, top in saponaria, paraspruzzi grigio, paraspruzzi con piastrelle di vetro, elettrodomestici in acciaio inossidabile e pavimento con piastrelle in ceramica
Esempio di una piccola cucina parallela classica chiusa con lavello stile country, ante in stile shaker, ante bianche, top in saponaria, paraspruzzi grigio, paraspruzzi con piastrelle di vetro, elettrodomestici in acciaio inossidabile e pavimento con piastrelle in ceramica
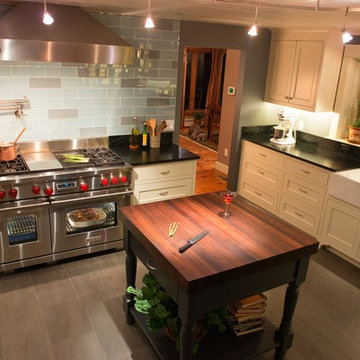
Cabinet Style: Beaded Inset
Door Style: Flat Panel with Applied Molding
Flooring: 1' x 2' gray ceramic til that looks like slate.
Taylor Made Cabinets Leominster MA
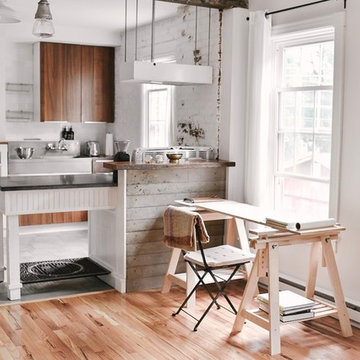
An outdated apartment in a 19th Century carriage house was opened up to take advantage of natural light and high ceilings. Walls separating the kitchen, dining, and living rooms were removed to achieve a loft-like feel while the bedroom, walk-in closet, and bathroom are tucked into the back / private side of the 600 SF apartment. Salvaged items give a lot of industrial character while custom cabinets and new hardwood floors offer a clean contrast.
Kate Swan Photography
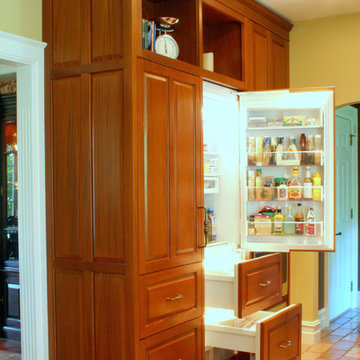
Foto di una grande cucina stile americano con lavello stile country, ante con bugna sagomata, ante in legno scuro, top in saponaria, paraspruzzi giallo, paraspruzzi con piastrelle in ceramica, elettrodomestici da incasso, pavimento con piastrelle in ceramica e pavimento multicolore
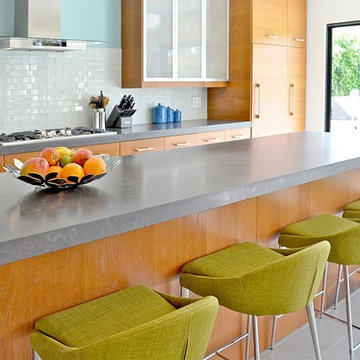
Henry Connell
Idee per una cucina minimal chiusa e di medie dimensioni con lavello a vasca singola, ante di vetro, ante in legno chiaro, top in saponaria, paraspruzzi bianco, paraspruzzi con piastrelle di vetro, elettrodomestici in acciaio inossidabile e pavimento con piastrelle in ceramica
Idee per una cucina minimal chiusa e di medie dimensioni con lavello a vasca singola, ante di vetro, ante in legno chiaro, top in saponaria, paraspruzzi bianco, paraspruzzi con piastrelle di vetro, elettrodomestici in acciaio inossidabile e pavimento con piastrelle in ceramica
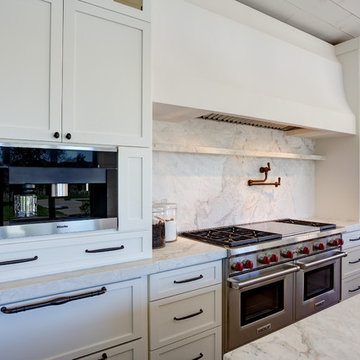
Located on a serene country lane in an exclusive neighborhood near the village of Yountville. This contemporary 7352 +/-sq. ft. farmhouse combines sophisticated contemporary style with time-honored sensibilities. Pool, fire-pit and bocce court. 2 acre, including a Cabernet vineyard. We designed all of the interior floor plan layout, finishes, fittings, and consulted on the exterior building finishes.
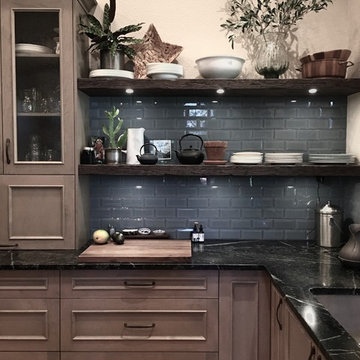
Ispirazione per una grande cucina boho chic con lavello sottopiano, ante in stile shaker, ante grigie, top in saponaria, paraspruzzi grigio, paraspruzzi con piastrelle di vetro, elettrodomestici in acciaio inossidabile, pavimento con piastrelle in ceramica e pavimento marrone
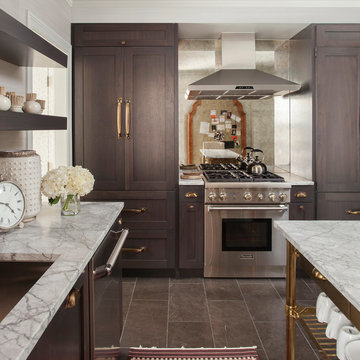
Idee per una cucina contemporanea di medie dimensioni con lavello sottopiano, ante in stile shaker, ante in legno bruno, top in saponaria, elettrodomestici in acciaio inossidabile e pavimento con piastrelle in ceramica
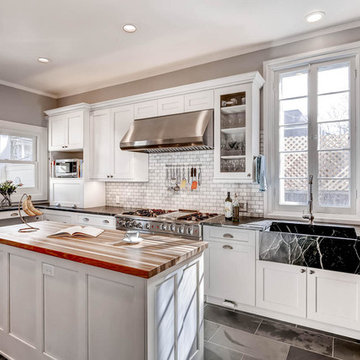
VIRTUANCE
Ispirazione per una grande cucina tradizionale con lavello stile country, ante con riquadro incassato, ante bianche, top in saponaria, paraspruzzi grigio, paraspruzzi con piastrelle diamantate, elettrodomestici in acciaio inossidabile e pavimento con piastrelle in ceramica
Ispirazione per una grande cucina tradizionale con lavello stile country, ante con riquadro incassato, ante bianche, top in saponaria, paraspruzzi grigio, paraspruzzi con piastrelle diamantate, elettrodomestici in acciaio inossidabile e pavimento con piastrelle in ceramica
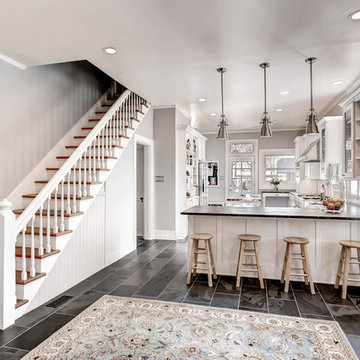
VIRTUANCE
Esempio di una grande cucina chic con lavello stile country, ante con riquadro incassato, ante bianche, top in saponaria, paraspruzzi grigio, paraspruzzi con piastrelle diamantate, elettrodomestici in acciaio inossidabile e pavimento con piastrelle in ceramica
Esempio di una grande cucina chic con lavello stile country, ante con riquadro incassato, ante bianche, top in saponaria, paraspruzzi grigio, paraspruzzi con piastrelle diamantate, elettrodomestici in acciaio inossidabile e pavimento con piastrelle in ceramica
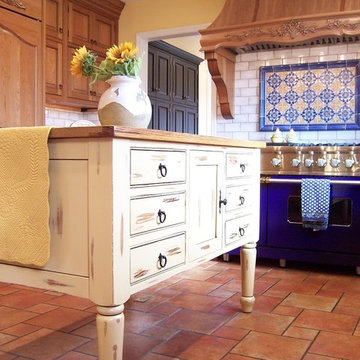
Esempio di una cucina country di medie dimensioni con lavello stile country, ante con bugna sagomata, ante in legno scuro, top in saponaria, paraspruzzi bianco, paraspruzzi con piastrelle diamantate, elettrodomestici da incasso e pavimento con piastrelle in ceramica
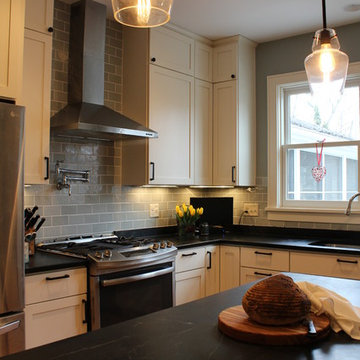
Making the most of the tall ceilings, the redone kitchen was also reoriented. The double window over the sink had been a bay window that provided nice light but didn't allow any kitchen function to happen on that wall. A big island is the work horse of the kitchen: where meals are prepped, where the kids do homework, and where the guests hang out. The soapstone countertops are durable and set off the light cabinetry.
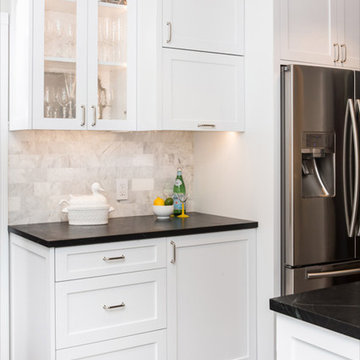
This Transitional Farmhouse Kitchen was completely remodeled and the home is nestled on the border of Pasadena and South Pasadena. Our goal was to keep the original charm of our client’s home while updating the kitchen in a way that was fresh and current.
Our design inspiration began with a deep green soapstone counter top paired with creamy white cabinetry. Carrera marble subway tile for the backsplash is a luxurious splurge and adds classic elegance to the space. The stainless steel appliances and sink create a more transitional feel, while the shaker style cabinetry doors and schoolhouse light fixture are in keeping with the original style of the home.
Tile flooring resembling concrete is clean and simple and seeded glass in the upper cabinet doors help make the space feel open and light. This kitchen has a hidden microwave and custom range hood design, as well as a new pantry area, for added storage. The pantry area features an appliance garage and deep-set counter top for multi-purpose use. These features add value to this small space.
The finishing touches are polished nickel cabinet hardware, which add a vintage look and the cafe curtains are the handiwork of the homeowner. We truly enjoyed the collaborative effort in this kitchen.
Photography by Erika Beirman
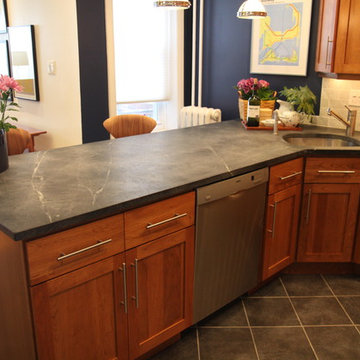
Voted best of Houzz 2014, 2015, 2016 & 2017!
Since 1974, Performance Kitchens & Home has been re-inventing spaces for every room in the home. Specializing in older homes for Kitchens, Bathrooms, Den, Family Rooms and any room in the home that needs creative storage solutions for cabinetry.
We offer color rendering services to help you see what your space will look like, so you can be comfortable with your choices! Our Design team is ready help you see your vision and guide you through the entire process!
Photography by: Juniper Wind Designs LLC
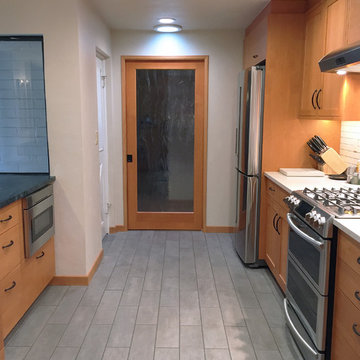
Agate Architecture LCC
Ispirazione per una cucina minimalista di medie dimensioni con lavello integrato, ante lisce, ante in legno scuro, top in saponaria, paraspruzzi bianco, paraspruzzi con piastrelle in ceramica, elettrodomestici in acciaio inossidabile, pavimento con piastrelle in ceramica, nessuna isola e pavimento grigio
Ispirazione per una cucina minimalista di medie dimensioni con lavello integrato, ante lisce, ante in legno scuro, top in saponaria, paraspruzzi bianco, paraspruzzi con piastrelle in ceramica, elettrodomestici in acciaio inossidabile, pavimento con piastrelle in ceramica, nessuna isola e pavimento grigio
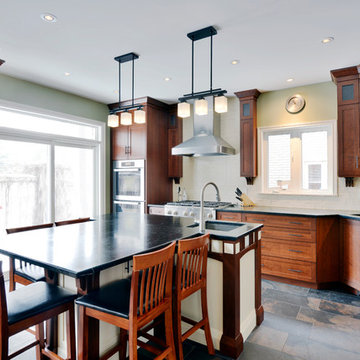
The consideration of storage and organization for this kitchen became the essential design focus for the client.
Photographed by Gordon King.
Ispirazione per una cucina american style di medie dimensioni con lavello sottopiano, ante in stile shaker, ante in legno scuro, top in saponaria, paraspruzzi bianco, paraspruzzi con piastrelle in ceramica, elettrodomestici in acciaio inossidabile e pavimento con piastrelle in ceramica
Ispirazione per una cucina american style di medie dimensioni con lavello sottopiano, ante in stile shaker, ante in legno scuro, top in saponaria, paraspruzzi bianco, paraspruzzi con piastrelle in ceramica, elettrodomestici in acciaio inossidabile e pavimento con piastrelle in ceramica
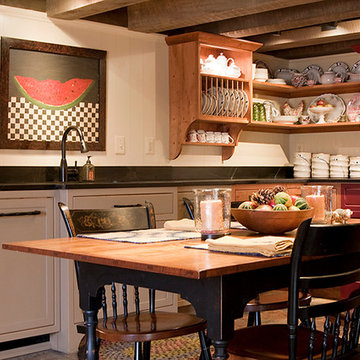
Farmhouse Kitchen remodel by Shenandoah Furniture Gallery. Handcrafted kitchen cabinetry made from reclaimed hardwood, beautiful soap stone countertops, wood paneling, reclaimed barn board ceiling beams, hand-crafted farmhouse table and straight back chairs.
Cucine con top in saponaria e pavimento con piastrelle in ceramica - Foto e idee per arredare
9