Cucine con top in saponaria e parquet chiaro - Foto e idee per arredare
Filtra anche per:
Budget
Ordina per:Popolari oggi
61 - 80 di 3.408 foto
1 di 3
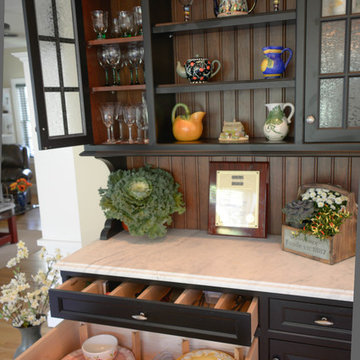
Working within a set of constraints, whether of space or budget, challenges my creativity and leads to a beautiful end result. The old kitchen used the space very poorly. The intent was just to replace the countertop. But once we investigated, the inferior cabinets needed replacing, too, so a rethink of space usage created a small and stylish kitchen of lasting quality.
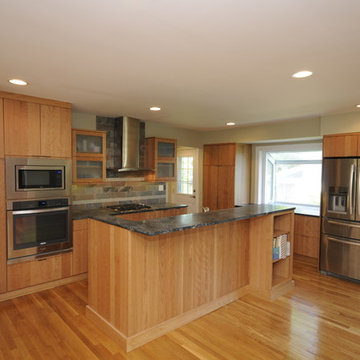
The main floor of this mid-century split level home was completely opened up when we removed the only two walls separating the kitchen from the family and dining rooms. The much needed update was taken to the next level with book-matched natural cherry slab door cabinets. The modern detailing was warmed up with natural slate tile on the backsplash and in the box window, as well as soapstone countertops.
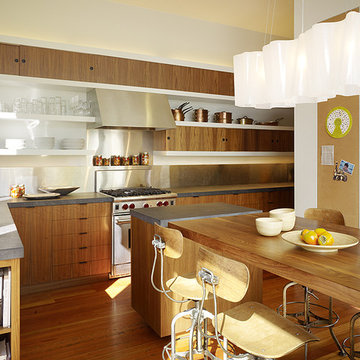
Typical of many San Francisco Victorians, this home’s kitchen had evolved over the years out of an enclosed porch. The centerpiece of the new light-filled space is a custom island / drop-leaf table that converts from a casual family dining area to an ample area for the children’s art projects, or seating for twelve. Open shelving and a series of custom ledges for the family’s seasonal canning efforts intensify the casual, working feel to the kitchen, which is both modern, yet appropriate to the essence of the home.
Photography: Matthew Millman

Immagine di una cucina tradizionale con lavello sottopiano, top in saponaria, elettrodomestici in acciaio inossidabile, parquet chiaro, top nero, ante in stile shaker, ante in legno scuro, paraspruzzi nero, paraspruzzi in marmo e pavimento marrone
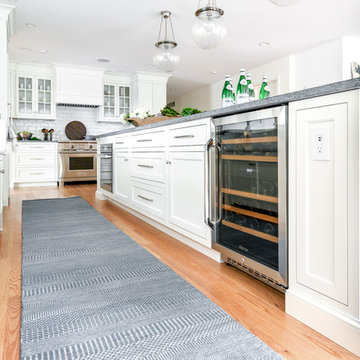
Idee per una grande cucina tradizionale con lavello stile country, ante lisce, ante bianche, top in saponaria, paraspruzzi bianco, paraspruzzi con piastrelle in ceramica, elettrodomestici da incasso, parquet chiaro e top grigio
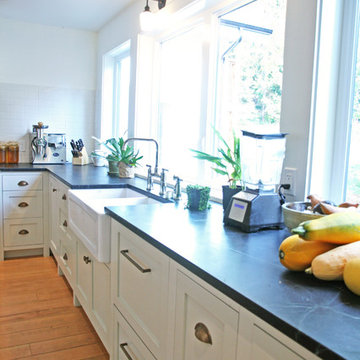
Elizabeth Fitzzaland
Immagine di una cucina country di medie dimensioni con lavello stile country, ante in stile shaker, ante beige, top in saponaria, paraspruzzi bianco, paraspruzzi con piastrelle in ceramica, elettrodomestici in acciaio inossidabile, parquet chiaro, pavimento beige e top grigio
Immagine di una cucina country di medie dimensioni con lavello stile country, ante in stile shaker, ante beige, top in saponaria, paraspruzzi bianco, paraspruzzi con piastrelle in ceramica, elettrodomestici in acciaio inossidabile, parquet chiaro, pavimento beige e top grigio

Foto di una grande cucina american style con lavello stile country, ante lisce, ante in legno scuro, top in saponaria, paraspruzzi blu, paraspruzzi in gres porcellanato, elettrodomestici in acciaio inossidabile, parquet chiaro, penisola, pavimento marrone e top marrone
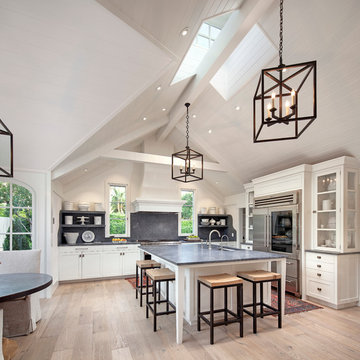
Jim Bartsch
Foto di una cucina classica di medie dimensioni con lavello sottopiano, ante in stile shaker, ante bianche, top in saponaria, paraspruzzi grigio, paraspruzzi in lastra di pietra, elettrodomestici in acciaio inossidabile e parquet chiaro
Foto di una cucina classica di medie dimensioni con lavello sottopiano, ante in stile shaker, ante bianche, top in saponaria, paraspruzzi grigio, paraspruzzi in lastra di pietra, elettrodomestici in acciaio inossidabile e parquet chiaro
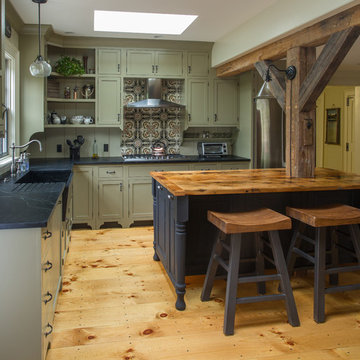
The rustic 1790 Garvin-Weeks Farmstead is a beautiful farmhouse with Georgian and Victorian period rooms as well as a craftsman style addition from the early 1900s. The original house was from the late 18th century, and the barn structure shortly after that. The client desired architectural styles for her new master suite, revamped kitchen, and family room, that paid close attention to the individual eras of the home. The master suite uses antique furniture from the Georgian era, and the floral wallpaper uses stencils from an original vintage piece. The kitchen and family room are classic farmhouse style, and even use timbers and rafters from the original barn structure. The expansive kitchen island uses reclaimed wood, as does the dining table. The custom cabinetry, milk paint, hand-painted tiles, soapstone sink, and marble baking top are other important elements to the space. The historic home now shines.
Eric Roth
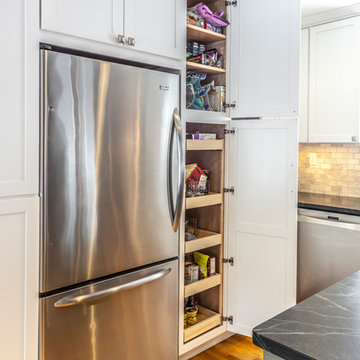
Designer: Matt Welch
Contractor: Adam Lambert
Photographer: Mark Bayer
Foto di una cucina american style di medie dimensioni con lavello sottopiano, ante in stile shaker, ante bianche, top in saponaria, paraspruzzi bianco, paraspruzzi con piastrelle in pietra, elettrodomestici in acciaio inossidabile e parquet chiaro
Foto di una cucina american style di medie dimensioni con lavello sottopiano, ante in stile shaker, ante bianche, top in saponaria, paraspruzzi bianco, paraspruzzi con piastrelle in pietra, elettrodomestici in acciaio inossidabile e parquet chiaro
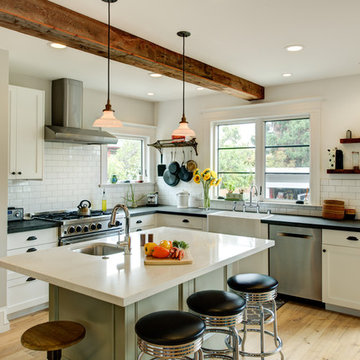
Treve Johnson
Immagine di una cucina boho chic di medie dimensioni con lavello stile country, ante in stile shaker, ante bianche, top in saponaria, paraspruzzi bianco, paraspruzzi con piastrelle diamantate, elettrodomestici in acciaio inossidabile, parquet chiaro e pavimento marrone
Immagine di una cucina boho chic di medie dimensioni con lavello stile country, ante in stile shaker, ante bianche, top in saponaria, paraspruzzi bianco, paraspruzzi con piastrelle diamantate, elettrodomestici in acciaio inossidabile, parquet chiaro e pavimento marrone
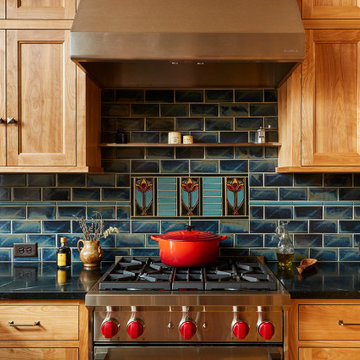
Immagine di una grande cucina abitabile stile americano con lavello stile country, ante in stile shaker, ante in legno scuro, top in saponaria, paraspruzzi verde e parquet chiaro
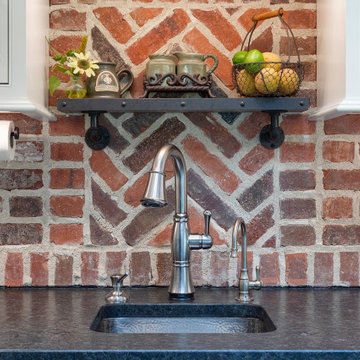
Rustic kitchen design featuring 50/50 blend of Peppermill and Englishpub thin brick with Ivory Buff mortar.
Idee per una grande cucina rustica con ante bianche, paraspruzzi in mattoni, elettrodomestici in acciaio inossidabile, parquet chiaro, pavimento marrone, lavello stile country, ante con riquadro incassato, top in saponaria, paraspruzzi rosso e top nero
Idee per una grande cucina rustica con ante bianche, paraspruzzi in mattoni, elettrodomestici in acciaio inossidabile, parquet chiaro, pavimento marrone, lavello stile country, ante con riquadro incassato, top in saponaria, paraspruzzi rosso e top nero
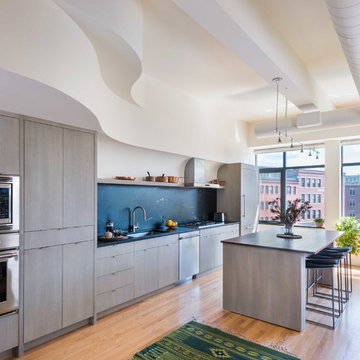
Nat Rea Photography
Ispirazione per una cucina bohémian di medie dimensioni con lavello sottopiano, ante lisce, ante in legno chiaro, top in saponaria, paraspruzzi nero, paraspruzzi in lastra di pietra, elettrodomestici da incasso e parquet chiaro
Ispirazione per una cucina bohémian di medie dimensioni con lavello sottopiano, ante lisce, ante in legno chiaro, top in saponaria, paraspruzzi nero, paraspruzzi in lastra di pietra, elettrodomestici da incasso e parquet chiaro
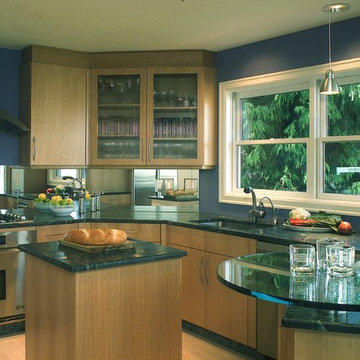
Custom rolling baking center.
Foto di una cucina minimal di medie dimensioni con lavello sottopiano, ante lisce, ante in legno chiaro, top in saponaria, paraspruzzi a specchio, elettrodomestici in acciaio inossidabile, parquet chiaro, penisola e top nero
Foto di una cucina minimal di medie dimensioni con lavello sottopiano, ante lisce, ante in legno chiaro, top in saponaria, paraspruzzi a specchio, elettrodomestici in acciaio inossidabile, parquet chiaro, penisola e top nero
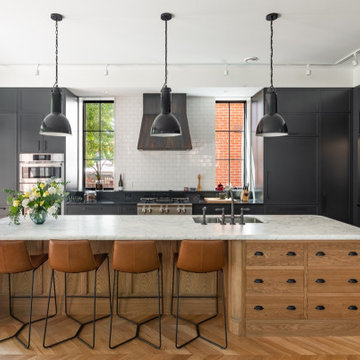
Idee per un'ampia cucina classica con lavello sottopiano, ante con riquadro incassato, ante nere, top in saponaria, paraspruzzi bianco, paraspruzzi con piastrelle in ceramica, elettrodomestici in acciaio inossidabile, parquet chiaro, pavimento marrone e top nero
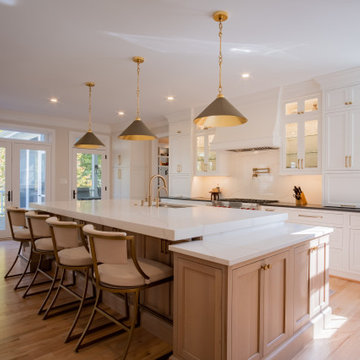
Main Line Kitchen Design’s unique business model allows our customers to work with the most experienced designers and get the most competitive kitchen cabinet pricing..
.
How can Main Line Kitchen Design offer both the best kitchen designs along with the most competitive kitchen cabinet pricing? Our expert kitchen designers meet customers by appointment only in our offices, instead of a large showroom open to the general public. We display the cabinet lines we sell under glass countertops so customers can see how our cabinetry is constructed. Customers can view hundreds of sample doors and and sample finishes and see 3d renderings of their future kitchen on flat screen TV’s. But we do not waste our time or our customers money on showroom extras that are not essential. Nor are we available to assist people who want to stop in and browse. We pass our savings onto our customers and concentrate on what matters most. Designing great kitchens!
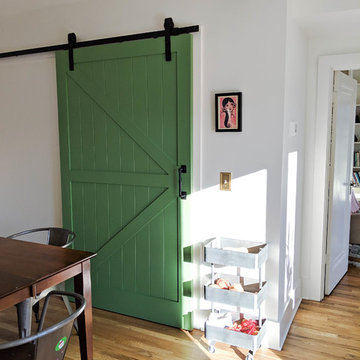
An Addition to a Southwestern Little Hollywood Historic home in East Nashville
Idee per una piccola cucina parallela stile americano chiusa con ante in stile shaker, ante bianche, top in saponaria, paraspruzzi bianco, paraspruzzi con piastrelle in ceramica, parquet chiaro, nessuna isola e top nero
Idee per una piccola cucina parallela stile americano chiusa con ante in stile shaker, ante bianche, top in saponaria, paraspruzzi bianco, paraspruzzi con piastrelle in ceramica, parquet chiaro, nessuna isola e top nero

The open concept Great Room includes the Kitchen, Breakfast, Dining, and Living spaces. The dining room is visually and physically separated by built-in shelves and a coffered ceiling. Windows and french doors open from this space into the adjacent Sunroom. The wood cabinets and trim detail present throughout the rest of the home are highlighted here, brightened by the many windows, with views to the lush back yard. The large island features a pull-out marble prep table for baking, and the counter is home to the grocery pass-through to the Mudroom / Butler's Pantry.
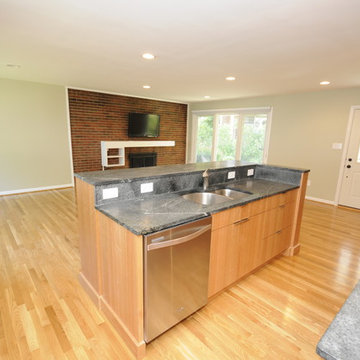
A raised bar on the island provided much-needed separation in the open space while also providing a spot for plenty of outlets and switches for the disposal and lighting. The soapstone countertops were left unfinished for a natural feel.
Cucine con top in saponaria e parquet chiaro - Foto e idee per arredare
4