Cucine con top in rame e parquet chiaro - Foto e idee per arredare
Filtra anche per:
Budget
Ordina per:Popolari oggi
21 - 40 di 52 foto
1 di 3
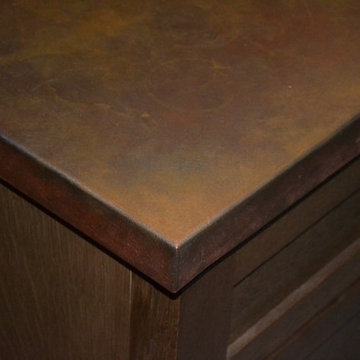
This home began as a 1244 sf. single level home with 3 bedrooms and 1 bathroom. We added 384 sf. of interior living space and 150 sf. of exterior space. A master bathroom, walk in closet, mudroom, living room and covered deck were added. We also moved the location of the kitchen to improve the view and layout. The completed home is 1628 sf. and 1 level.
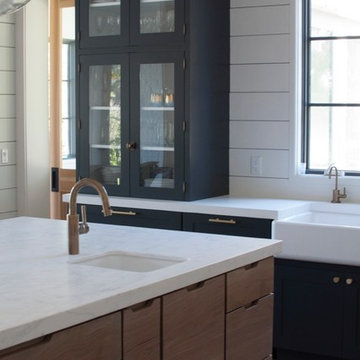
Design by Raissa Hall. Cabinetry by Candlelight Cabinetry and a custom island. Photos by Kelsey Schumaker
Foto di una grande cucina industriale con lavello stile country, ante in stile shaker, ante blu, top in rame, paraspruzzi bianco, paraspruzzi con piastrelle in ceramica, elettrodomestici in acciaio inossidabile, parquet chiaro e pavimento beige
Foto di una grande cucina industriale con lavello stile country, ante in stile shaker, ante blu, top in rame, paraspruzzi bianco, paraspruzzi con piastrelle in ceramica, elettrodomestici in acciaio inossidabile, parquet chiaro e pavimento beige
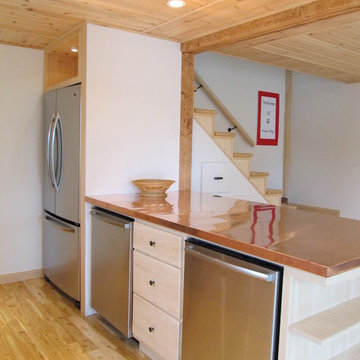
The island’s copper counter top, which was requested by the owner as it reminds him of his favorite diners, will develop a wonderful patina, developing more character with each wipe and spill. Space was a premium; storage was maximized by installing the refrigerator and drawers under the stairs.
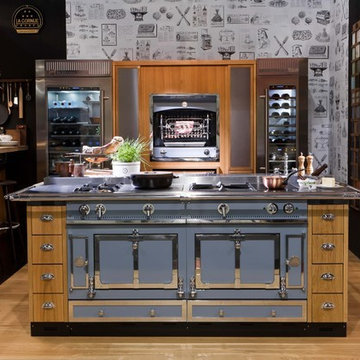
Esempio di una cucina chic di medie dimensioni con lavello sottopiano, ante con riquadro incassato, ante blu, top in rame, paraspruzzi multicolore, paraspruzzi in lastra di pietra, elettrodomestici in acciaio inossidabile, parquet chiaro, nessuna isola e pavimento beige
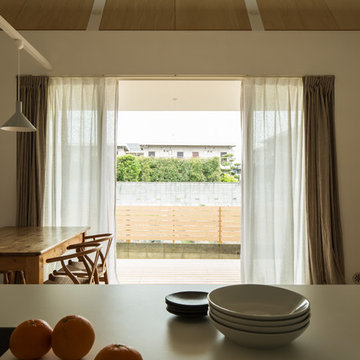
写真:笹倉洋平
Ispirazione per una cucina etnica con lavello sottopiano, ante bianche, top in rame, paraspruzzi bianco, elettrodomestici bianchi e parquet chiaro
Ispirazione per una cucina etnica con lavello sottopiano, ante bianche, top in rame, paraspruzzi bianco, elettrodomestici bianchi e parquet chiaro
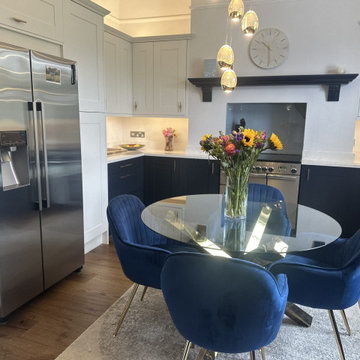
In this modern kitchen, the stylish use of a soothing, neat blue color scheme creates a modern and refreshing ambiance. The carefully designed layout incorporates a dining table seamlessly, enhancing the functionality of the space. The crisp and clean aesthetic of the blue tones not only adds a touch of vibrancy but also promotes a sense of calmness and freshness. The overall design exudes a modern charm, making it an inviting and appealing area for both culinary activities and shared meals. The thoughtful combination of elements contributes to a vibrant and refreshing atmosphere, making this kitchen a delightful and welcoming focal point in any home.
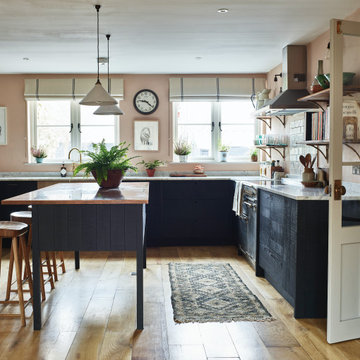
The design of this Sebastian Cox kitchen for Devol kitchens a long standing favourite of ours. Perfectly paired with marble, patina copper worktops and plaster pink walls.
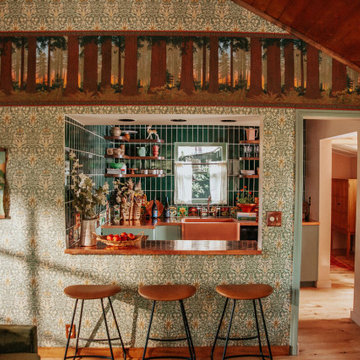
Idee per una cucina stile americano con lavello stile country, nessun'anta, ante in legno bruno, top in rame, paraspruzzi verde, paraspruzzi con piastrelle in ceramica, parquet chiaro e soffitto in legno
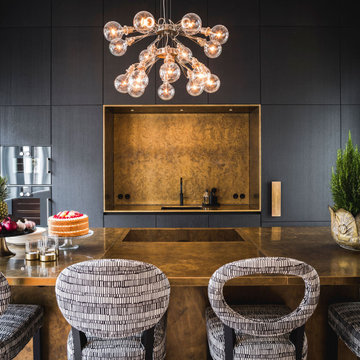
A Piet Boon Kitchen island, surrounded by Marie's Corner barstools forms the heart of the house.
Foto di una grande cucina design con top in rame e parquet chiaro
Foto di una grande cucina design con top in rame e parquet chiaro
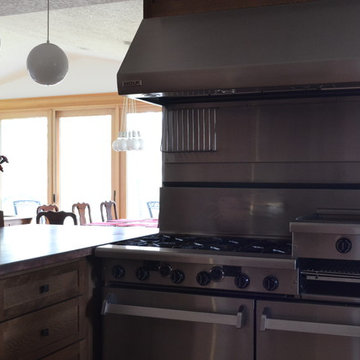
This home began as a 1244 sf. single level home with 3 bedrooms and 1 bathroom. We added 384 sf. of interior living space and 150 sf. of exterior space. A master bathroom, walk in closet, mudroom, living room and covered deck were added. We also moved the location of the kitchen to improve the view and layout. The completed home is 1628 sf. and 1 level.
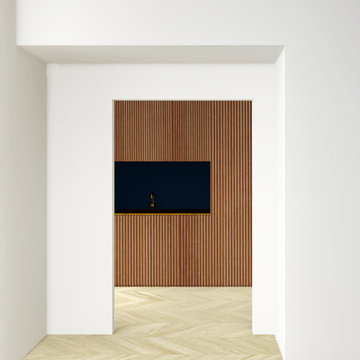
image 3D
Ispirazione per una cucina tradizionale con lavello sottopiano, ante a filo, top in rame e parquet chiaro
Ispirazione per una cucina tradizionale con lavello sottopiano, ante a filo, top in rame e parquet chiaro
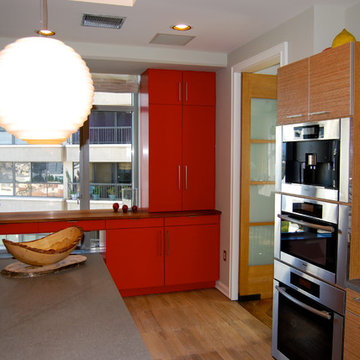
Esempio di un cucina con isola centrale contemporaneo chiuso e di medie dimensioni con ante lisce, ante in legno chiaro, top in rame, elettrodomestici in acciaio inossidabile e parquet chiaro
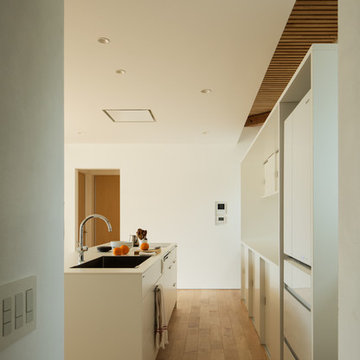
写真:笹倉洋平
Idee per una cucina etnica con lavello sottopiano, ante bianche, top in rame, paraspruzzi bianco, elettrodomestici bianchi e parquet chiaro
Idee per una cucina etnica con lavello sottopiano, ante bianche, top in rame, paraspruzzi bianco, elettrodomestici bianchi e parquet chiaro
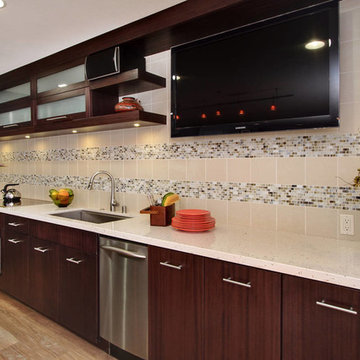
DeWils Doors: Taurus Vertical / Wood: Mahogany / Finish: Caffe
Immagine di una cucina abitabile classica con ante lisce, ante bianche, top in rame, paraspruzzi con piastrelle a mosaico e parquet chiaro
Immagine di una cucina abitabile classica con ante lisce, ante bianche, top in rame, paraspruzzi con piastrelle a mosaico e parquet chiaro
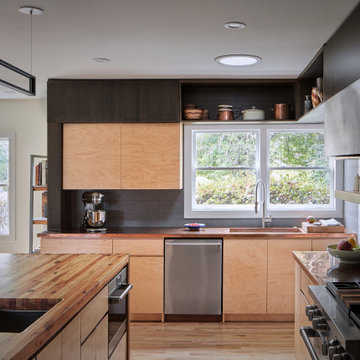
The cleanliness and efficiency of the kitchen uses the most of its space by branching out a variety of six different work spaces. Here is an additional farmhouse sink that's located adjacent to the main kitchen sink.
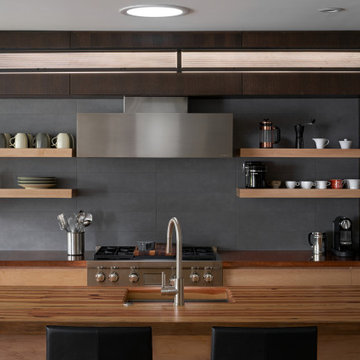
The cleanliness and efficiency of the kitchen uses the most of its space by branching out a variety of six different work spaces. Here is the kitchens main farmhouse sink surrounded by the reclaimed wooden bar.

Thomas Leclerc
Foto di una cucina nordica di medie dimensioni con lavello a vasca singola, ante a filo, ante blu, top in rame, paraspruzzi bianco, paraspruzzi con piastrelle in ceramica, elettrodomestici neri, parquet chiaro, nessuna isola, pavimento marrone e top giallo
Foto di una cucina nordica di medie dimensioni con lavello a vasca singola, ante a filo, ante blu, top in rame, paraspruzzi bianco, paraspruzzi con piastrelle in ceramica, elettrodomestici neri, parquet chiaro, nessuna isola, pavimento marrone e top giallo
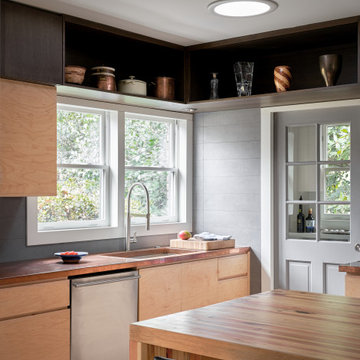
The cleanliness and efficiency of the kitchen uses the most of its space by branching out a variety of six different work spaces. Here is an additional farmhouse sink that's located adjacent to the main kitchen sink.
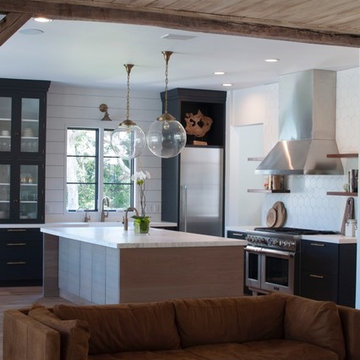
Design by Raissa Hall. Cabinetry by Candlelight Cabinetry and a custom island. Photos by Kelsey Schumaker
Idee per una grande cucina industriale con lavello stile country, ante in stile shaker, ante blu, top in rame, paraspruzzi bianco, paraspruzzi con piastrelle in ceramica, elettrodomestici in acciaio inossidabile, parquet chiaro e pavimento beige
Idee per una grande cucina industriale con lavello stile country, ante in stile shaker, ante blu, top in rame, paraspruzzi bianco, paraspruzzi con piastrelle in ceramica, elettrodomestici in acciaio inossidabile, parquet chiaro e pavimento beige
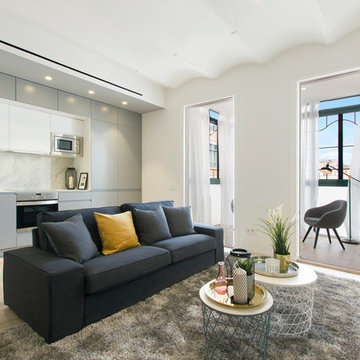
Cocina Rocafort (Eixample): Este apartamento típico del Eixample barcelonés se distingue por la sencillez de su cocina y la calidad de los materiales utilizados. La combinación del blanco y gris de los muebles contrasta con la calidez de la madera utilizada en el pavimento. Para el salpicadero se ha utilizado un revestimiento de gres porcelánico de gran tamaño en tonos gris que combina perfectamente con los electrodomésticos inoxidables.
Cucine con top in rame e parquet chiaro - Foto e idee per arredare
2