Cucine con top in quarzo composito e top grigio - Foto e idee per arredare
Filtra anche per:
Budget
Ordina per:Popolari oggi
41 - 60 di 25.257 foto
1 di 3

Most people would relate to the typical floor plan of a 1980's Brick Veneer home. Disconnected living spaces with closed off rooms, the original layout comprised of a u shaped kitchen with an archway leading to the adjoining dining area that hooked around to a living room behind the kitchen wall.
The client had put a lot of thought into their requirements for the renovation, knowing building works would be involved. After seeing Ultimate Kitchens and Bathrooms projects feature in various magazines, they approached us confidently, knowing we would be able to manage this scale of work alongside their new dream kitchen.
Our designer, Beata Brzozowska worked closely with the client to gauge their ideals. The space was transformed with the archway wall between the being replaced by a beam to open up the run of the space to allow for a galley style kitchen. An idealistic walk in pantry was then cleverly incorporated to the design, where all storage needs could be concealed behind sliding doors. This gave scope for the bench top to be clutter free leading out to an alfresco space via bi-fold bay windows which acted as a servery.
An island bench at the living end side creates a great area for children to sit engaged in their homework or for another servery area to the interior zone.
A lot of research had been undertaken by this client before contacting us at Ultimate Kitchens & Bathrooms.
Photography: Marcel Voestermans
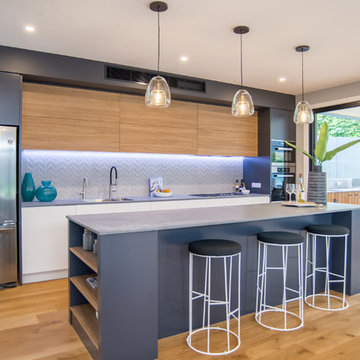
The Kitchen and Island benchtop is Caesarstone Rugged Concrete along with Polytec Prime Oak Woodmatt feature doors and shelves.
Photography: Lana at Eyesee Designs
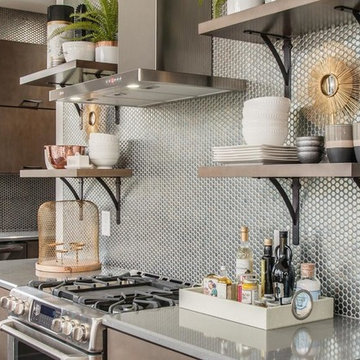
A Cool and Moody Kitchen
AS SEEN ON: SEASON 3, EPISODE 7 OF MASTERS OF FLIP
The perfect place for a hot cup of coffee on a rainy day, the custom kitchen in this modern-meets-industrial home is dark, stormy, and full of character.
Polished slate countertops team up with the dark Wren stain on our Gallatin cabinets to create a moody take on modern style. The upper cabinets feature unique up-open hinged doors that add an unexpected element while floating shelves let the penny tile on the backsplash shine. Greenery, copper trinkets, and small clay pots add eye-catching detail throughout the space, creating a curated yet comfortable atmosphere.
To maintain the sleek design that this space works so hard for, all of those crucial – yet perhaps not so stylish – amenities are tucked away in the base cabinets, including an under counter microwave unit and a lazy susan in the corner cabinets.

Esempio di una cucina contemporanea di medie dimensioni con lavello sottopiano, ante lisce, paraspruzzi blu, paraspruzzi con piastrelle diamantate, elettrodomestici in acciaio inossidabile, parquet chiaro, nessuna isola, pavimento beige, top grigio, ante in legno scuro e top in quarzo composito

White and blue cabinets together
Val Sporleder
Esempio di una piccola cucina ad U moderna chiusa con lavello sottopiano, ante in stile shaker, ante blu, top in quarzo composito, paraspruzzi blu, paraspruzzi con piastrelle diamantate, elettrodomestici in acciaio inossidabile, parquet chiaro, pavimento giallo e top grigio
Esempio di una piccola cucina ad U moderna chiusa con lavello sottopiano, ante in stile shaker, ante blu, top in quarzo composito, paraspruzzi blu, paraspruzzi con piastrelle diamantate, elettrodomestici in acciaio inossidabile, parquet chiaro, pavimento giallo e top grigio
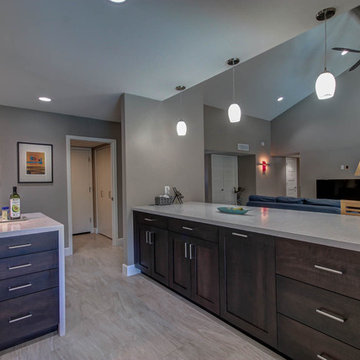
For our Kaler kitchen dark espresso cabinets with quartz countertops was selected, a waterfall edge for the island, and glass subway tile as the backsplash.

Kowalske Kitchen & Bath remodeled this Delafield home in the Mulberry Grove neighborhood. The renovation included the kitchen, the fireplace tile and adding hardwood flooring to the entire first floor.
Although the layout of the kitchen remained similar, we made smart changes to increase functionality. We removed the soffits to open the space and make room for taller cabinets to the ceiling. We reconfigured the appliances for extra prep space and added storage with rollouts and more drawers.
The design is a classic, timeless look with white shaker cabinets, grey quartz counters and carrara marble subway tile backsplash. To give the space a trendy vibe, we used fun lighting, matte black fixtures and open shelving.
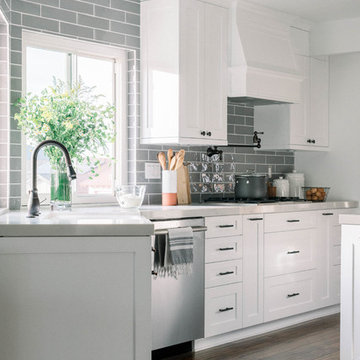
Photo Credit: Pura Soul Photography
Esempio di una cucina country di medie dimensioni con lavello stile country, ante in stile shaker, ante bianche, top in quarzo composito, paraspruzzi grigio, paraspruzzi con piastrelle in ceramica, elettrodomestici in acciaio inossidabile, pavimento in laminato, pavimento marrone e top grigio
Esempio di una cucina country di medie dimensioni con lavello stile country, ante in stile shaker, ante bianche, top in quarzo composito, paraspruzzi grigio, paraspruzzi con piastrelle in ceramica, elettrodomestici in acciaio inossidabile, pavimento in laminato, pavimento marrone e top grigio
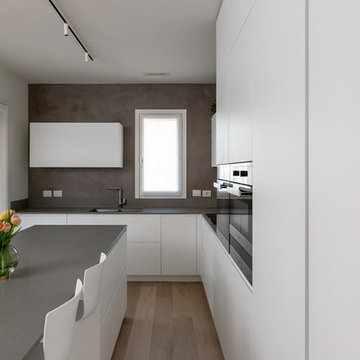
Fabrizio Russo Fotografo
Idee per una cucina minimalista di medie dimensioni con lavello a doppia vasca, ante lisce, ante bianche, top in quarzo composito, elettrodomestici neri, parquet chiaro e top grigio
Idee per una cucina minimalista di medie dimensioni con lavello a doppia vasca, ante lisce, ante bianche, top in quarzo composito, elettrodomestici neri, parquet chiaro e top grigio
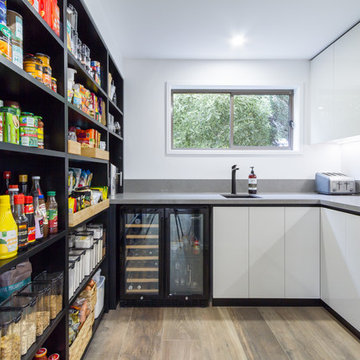
Designer: Corey Johnson; Photographer: Yvonne Menegol
Ispirazione per un'ampia cucina minimal con ante lisce, top in quarzo composito, paraspruzzi bianco, elettrodomestici in acciaio inossidabile, pavimento in gres porcellanato, pavimento marrone, lavello sottopiano, ante bianche e top grigio
Ispirazione per un'ampia cucina minimal con ante lisce, top in quarzo composito, paraspruzzi bianco, elettrodomestici in acciaio inossidabile, pavimento in gres porcellanato, pavimento marrone, lavello sottopiano, ante bianche e top grigio
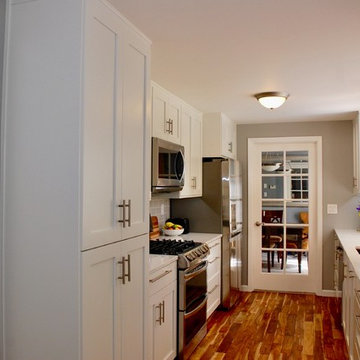
The homeowner's had been living with inefficient and worn-out cabinetry in their 1970's ranch. They had remodeled other spaces in their home and were now ready to take on their kitchen remodel themselves. We found cabinetry that was well made and within their budget and developed a plan for the stages of their remodel. Appliances, lighting and fixtures remained in their original location. The cabinetry was fitted with robust storage solutions to organize everything in a functional layout. The vinyl flooring was replaced with beautiful hardwood. The dynamic pattern gives this kitchen a lovely focal point.
PHOTOS: Sharon Olsen, Designer's Edge Kitchen & Bath

The perfect space for entertaining includes large countertop space for serving as well as hidden appliances for prep work: ice maker, wine fridge, large recessed standing refrigerator, sink and dishwasher all make this small space a powerhouse.
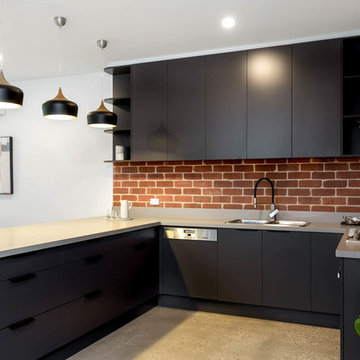
Angela Giles
Esempio di una cucina design di medie dimensioni con ante lisce, ante nere, top in quarzo composito, paraspruzzi rosso, paraspruzzi in mattoni, elettrodomestici neri, pavimento in cemento, pavimento grigio, top grigio, lavello da incasso e penisola
Esempio di una cucina design di medie dimensioni con ante lisce, ante nere, top in quarzo composito, paraspruzzi rosso, paraspruzzi in mattoni, elettrodomestici neri, pavimento in cemento, pavimento grigio, top grigio, lavello da incasso e penisola
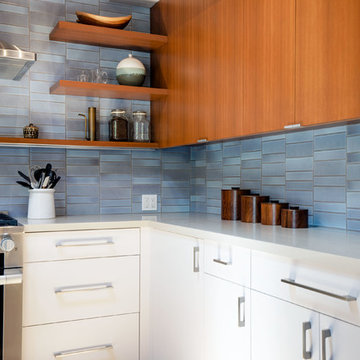
The cabinetry is all custom. The backsplash tile is from Heath Ceramics in LA.
Esempio di una grande cucina moderna con lavello sottopiano, ante lisce, ante in legno scuro, top in quarzo composito, paraspruzzi blu, paraspruzzi con piastrelle in ceramica, elettrodomestici in acciaio inossidabile, parquet chiaro e top grigio
Esempio di una grande cucina moderna con lavello sottopiano, ante lisce, ante in legno scuro, top in quarzo composito, paraspruzzi blu, paraspruzzi con piastrelle in ceramica, elettrodomestici in acciaio inossidabile, parquet chiaro e top grigio
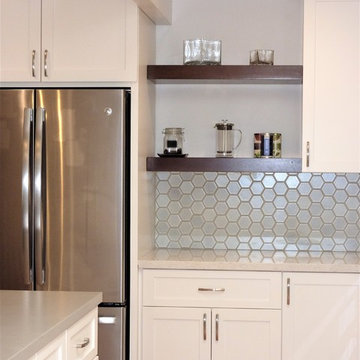
This home is an entertainer's delight! A small linear kitchen was opened up to more than twice it's size; the former laundry room turned into a pantry - complete with a full height wine fridge and counter space for the KitchenAid mixer. The dining room is positioned perfectly between the open kitchen and the built-in living room bar. The guest bath was updated with the same sleek, contemporary cabinetry as the built-in bar, and finished with a beautiful textured porcelain tile, brushed nickel hardware and fixtures, and clean white quartz countertops.

Foto di una piccola cucina ad U chic chiusa con lavello sottopiano, ante con riquadro incassato, ante bianche, top in quarzo composito, paraspruzzi grigio, paraspruzzi con piastrelle in ceramica, elettrodomestici in acciaio inossidabile, pavimento in pietra calcarea, nessuna isola, pavimento grigio e top grigio
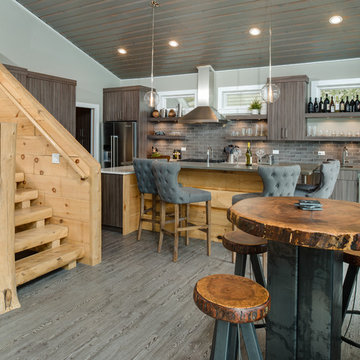
Phoenix Photography
Ispirazione per una cucina stile rurale di medie dimensioni con lavello sottopiano, ante lisce, ante grigie, top in quarzo composito, paraspruzzi grigio, paraspruzzi con piastrelle diamantate, elettrodomestici in acciaio inossidabile, parquet chiaro, pavimento grigio e top grigio
Ispirazione per una cucina stile rurale di medie dimensioni con lavello sottopiano, ante lisce, ante grigie, top in quarzo composito, paraspruzzi grigio, paraspruzzi con piastrelle diamantate, elettrodomestici in acciaio inossidabile, parquet chiaro, pavimento grigio e top grigio
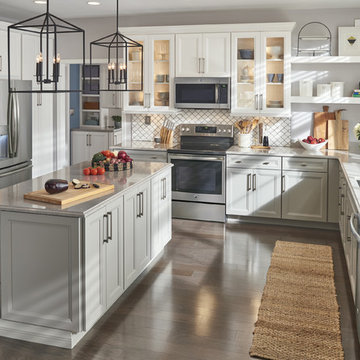
Foto di una grande cucina chic chiusa con elettrodomestici in acciaio inossidabile, lavello a doppia vasca, ante con riquadro incassato, ante grigie, top in quarzo composito, paraspruzzi bianco, paraspruzzi in gres porcellanato, parquet scuro, pavimento marrone e top grigio
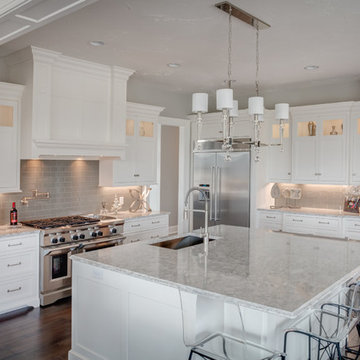
Ispirazione per una grande cucina country con lavello sottopiano, ante bianche, top in quarzo composito, paraspruzzi grigio, elettrodomestici in acciaio inossidabile, parquet scuro, paraspruzzi con piastrelle in ceramica, pavimento marrone e top grigio
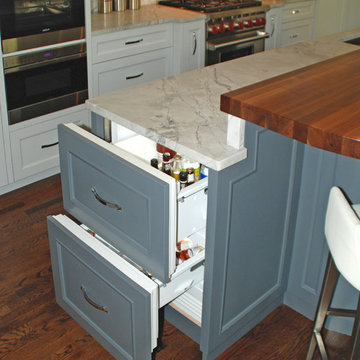
Transitional style kitchen has island with refrigerated drawers, gray cabinets and multi-level countertop.
Norman Sizemore- Photographer
Esempio di un cucina con isola centrale chic con ante a filo, elettrodomestici in acciaio inossidabile, parquet scuro, ante blu, top in quarzo composito, pavimento marrone e top grigio
Esempio di un cucina con isola centrale chic con ante a filo, elettrodomestici in acciaio inossidabile, parquet scuro, ante blu, top in quarzo composito, pavimento marrone e top grigio
Cucine con top in quarzo composito e top grigio - Foto e idee per arredare
3