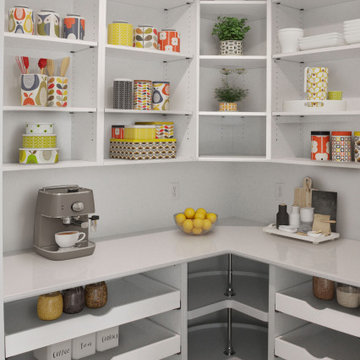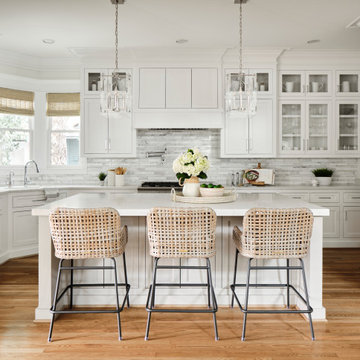Cucine con top in quarzo composito e pavimento marrone - Foto e idee per arredare
Filtra anche per:
Budget
Ordina per:Popolari oggi
81 - 100 di 107.501 foto
1 di 3

Removing a secondary staircase and converting the main floor bath to a powder room allowed for an expanded kitchen for this family of 4. A beamed ceiling brings visual interest and speaks to the era of the home while the warm white cabinetry keeps the space light and bright.

Complete kitchen renovation with blue shaker-style cabinets with gold handles, white countertop, and butcher block kitchen island.
Idee per una cucina minimal di medie dimensioni con lavello a doppia vasca, ante in stile shaker, ante blu, top in quarzo composito, paraspruzzi beige, paraspruzzi con piastrelle in pietra, elettrodomestici in acciaio inossidabile, pavimento in legno massello medio, pavimento marrone e top bianco
Idee per una cucina minimal di medie dimensioni con lavello a doppia vasca, ante in stile shaker, ante blu, top in quarzo composito, paraspruzzi beige, paraspruzzi con piastrelle in pietra, elettrodomestici in acciaio inossidabile, pavimento in legno massello medio, pavimento marrone e top bianco

The original intent of this project was to replace the island, hood, countertops, and a few appliances. A primary bath remodel was the main priority. But once the couple realized certain features would enhance the functionality of the kitchen – not to mention completely change the aesthetic – they put the master bath on hold and decided to remodel the entire kitchen first.
Design objectives:
-Omit separate table, plan for a larger island that would seat 7 people
-Simple, clean lines – no rounded corners or weird angles
-Nothing trendy – use modern classic details
-Uncluttered countertops
-Better pantry storage for food & small appliances
-Integrated major appliances
-Coffee bar
-Avoid “1 color on perimeter with second color on island”
-Integrate a harmonious variety of finishes
-Integrate black & handmade metals
Design challenges:
-Island shape to fit within confines of existing half wall between kitchen & family room & bay window/door to backyard
-Narrow kitchen with major walkway
-Planning for 7 seats at the island
-Keep guest social area away from the cook’s zone
-Place appliances according to use
-Point-of-use storage for an avid cook within a relatively small space
-Integrate colors without looking too busy
THE NEW KITCHEN
-While the island is mostly rectangular, the seating area utilizes the bay extension without interfering with the exterior door
-All seating is placed on the outside perimeter of the island, giving the cook dedicated prep space
-The L-shaped seating area & adjacent coffee bar encourage guests to gather on the outside edge of the kitchen where they can still interact with the cook
-Island prep space includes 5 feet of versatile drawer storage, double waste basket and an open paper towel dispenser
-One pantry designated for food; the other for small appliances & bulk storage; creates visual armoire look
-Microwave drawer in island faces refrigerator for easy access & less interference with cook’s zone
-Appliance garages avoid clutter on the countertops
-Off-white upper cabinets make the kitchen look larger while the black bases offer contrast without closing in the space
Once the client committed to remodeling her entire kitchen, she had a good idea of the direction she wanted the space to take. Even so, there were many details that remained open to explore & contemplate. The end result is modern, clean and ultimately transitional – a creative vision anchored in functionality and artistry!
A powder room remodel was added to the project that beautifully compliments the kitchen aesthetic. The entire staircase, all trim & doors were painted in the same tones as the kitchen, transforming the entire first floor into a cohesive & welcoming space. It was a great collaborative partnership!

Straight Stacked backsplash tile, slim shaker full overlay cabinets, soft close drawers, quartz countertops, waterfall edge island, edge pull cabinet hardware, Bertazoni appliances

Idee per una cucina contemporanea di medie dimensioni con lavello a vasca singola, ante lisce, ante nere, top in quarzo composito, paraspruzzi nero, paraspruzzi in gres porcellanato, elettrodomestici neri, pavimento in legno massello medio, penisola, pavimento marrone e top nero

Small kitchen with open shelving.
Idee per una piccola cucina ad U design chiusa con lavello sottopiano, ante lisce, ante in legno scuro, top in quarzo composito, paraspruzzi verde, elettrodomestici in acciaio inossidabile, pavimento in legno massello medio, nessuna isola, pavimento marrone e top bianco
Idee per una piccola cucina ad U design chiusa con lavello sottopiano, ante lisce, ante in legno scuro, top in quarzo composito, paraspruzzi verde, elettrodomestici in acciaio inossidabile, pavimento in legno massello medio, nessuna isola, pavimento marrone e top bianco

Part of a complete remodel, this kitchen was expanded to include a 10 ft island, new cabinets, a black white and gold colorway and beautiful vinyl flooring

Esempio di una piccola cucina con nessun'anta, ante bianche, top in quarzo composito, elettrodomestici in acciaio inossidabile, pavimento in legno massello medio, nessuna isola, pavimento marrone e top bianco

Looking for a space which was perfect for entertaining and family life, the design incorporates a plentiful larder, huge fridge as well as discrete ovens and hobs. The oak waterfall nestles into the Carrera marble style quartz counter top, providing a casual eating or drinking zone.
The fluted bar stools from April and the Bear were similar to those spotted in a local bar, and also nod to the fluted glazing with in the upper units.
Two Heracleum endless chandelier from Moooi light the dining and island area. Beautiful by day and by night.
The Crofts and Assinder Sterling Brass handles provide the bling, whilst the unsealed engineered oak parquet from the Natural Wood Company gives a timeless grounding to the space.

Idee per una cucina stile marinaro con lavello a vasca singola, ante con riquadro incassato, ante in legno chiaro, top in quarzo composito, paraspruzzi multicolore, paraspruzzi con piastrelle in ceramica, elettrodomestici in acciaio inossidabile, parquet scuro, pavimento marrone, top multicolore e soffitto a volta

Idee per una cucina moderna di medie dimensioni con lavello sottopiano, ante lisce, ante bianche, top in quarzo composito, paraspruzzi bianco, paraspruzzi in quarzo composito, elettrodomestici neri, pavimento in gres porcellanato, nessuna isola, pavimento marrone, top bianco e soffitto ribassato

Modern farmhouse kitchen with white and natural alder wood cabinets.
BRAND: Brighton
DOOR STYLE: Hampton MT
FINISH: Lower - Natural Alder with Brown Glaze; Upper - “Hingham” Paint
HARDWARE: Amerock BP53529 Oil Rubbed Bronze Pulls
DESIGNER: Ruth Bergstrom - Kitchen Associates

Immagine di una cucina design di medie dimensioni con lavello sottopiano, ante lisce, ante grigie, top in quarzo composito, paraspruzzi grigio, paraspruzzi con lastra di vetro, elettrodomestici neri, parquet chiaro, pavimento marrone e top grigio

Ispirazione per una cucina minimal di medie dimensioni con lavello a vasca singola, ante lisce, ante blu, top in quarzo composito, paraspruzzi bianco, paraspruzzi in quarzo composito, elettrodomestici in acciaio inossidabile, parquet chiaro, pavimento marrone e top bianco

Warm farmhouse kitchen nestled in the suburbs has a welcoming feel, with soft repose gray cabinets, two islands for prepping and entertaining and warm wood contrasts.

Ispirazione per una grande cucina tradizionale con lavello da incasso, ante a filo, ante verdi, top in quarzo composito, paraspruzzi bianco, paraspruzzi in marmo, elettrodomestici in acciaio inossidabile, parquet chiaro, pavimento marrone e top bianco

The in-law suite kitchen could only be in a small corner of the basement. The kitchen design started with the question: how small can this kitchen be? The compact layout was designed to provide generous counter space, comfortable walking clearances, and abundant storage. The bold colors and fun patterns anchored by the warmth of the dark wood flooring create a happy and invigorating space.
SQUARE FEET: 140

By better utilizing the available wall space, the homeowners were able to gain double wall ovens and a breakfast bar.
Esempio di una piccola cucina minimalista con lavello a doppia vasca, ante con riquadro incassato, ante verdi, top in quarzo composito, paraspruzzi bianco, elettrodomestici in acciaio inossidabile, parquet chiaro, nessuna isola, pavimento marrone e top bianco
Esempio di una piccola cucina minimalista con lavello a doppia vasca, ante con riquadro incassato, ante verdi, top in quarzo composito, paraspruzzi bianco, elettrodomestici in acciaio inossidabile, parquet chiaro, nessuna isola, pavimento marrone e top bianco

We removed the wall separating the dining room and the kitchen to expand the feeling and flow of the new kitchen.
Idee per una cucina ad U chic di medie dimensioni con lavello stile country, ante in stile shaker, ante in legno scuro, top in quarzo composito, paraspruzzi bianco, paraspruzzi con piastrelle in terracotta, elettrodomestici in acciaio inossidabile, pavimento in legno massello medio, nessuna isola, pavimento marrone e top bianco
Idee per una cucina ad U chic di medie dimensioni con lavello stile country, ante in stile shaker, ante in legno scuro, top in quarzo composito, paraspruzzi bianco, paraspruzzi con piastrelle in terracotta, elettrodomestici in acciaio inossidabile, pavimento in legno massello medio, nessuna isola, pavimento marrone e top bianco

This crisp white kitchen is both charming and inviting. The natural light in this home floods each room with warmth. Casual white dishes are visible through glass cabinetry and woven barstools add a relaxed feel.
Cucine con top in quarzo composito e pavimento marrone - Foto e idee per arredare
5