Cucine con top in quarzo composito e pavimento in pietra calcarea - Foto e idee per arredare
Filtra anche per:
Budget
Ordina per:Popolari oggi
161 - 180 di 1.386 foto
1 di 3
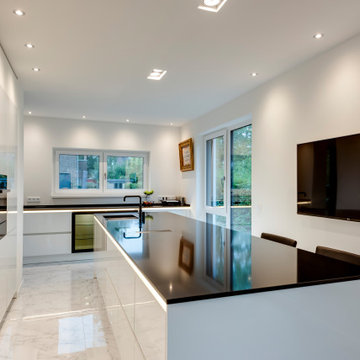
In die Wand wurden hinter weißen, grifflosen Fronten Schränke eingelassen, in denen neben Stauraumfächern auch Elektrogeräte ihren Platz finden. Prägnant heben sich die schwarzen Elektrogeräte auf halber Höhe von der weißen Front ab, die von oben mit LED-Strahlern beleuchtet wird. Matt-glänzend wirkt auch die Oberfläche der Kücheninsel im gleichen Stil, wodurch ein harmonisches und modernes Gesamtbild entsteht.
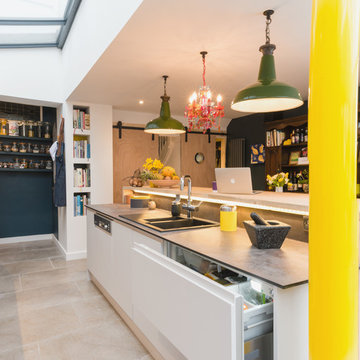
Credit: Photography by Matt Round Photography.
Immagine di una cucina design di medie dimensioni con ante lisce, ante bianche, top in quarzo composito, paraspruzzi grigio, elettrodomestici da incasso, pavimento in pietra calcarea, penisola, lavello a doppia vasca, pavimento beige e top grigio
Immagine di una cucina design di medie dimensioni con ante lisce, ante bianche, top in quarzo composito, paraspruzzi grigio, elettrodomestici da incasso, pavimento in pietra calcarea, penisola, lavello a doppia vasca, pavimento beige e top grigio
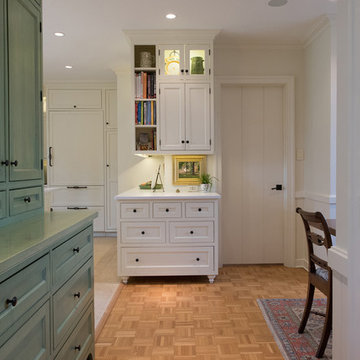
Jarrett Design is grateful for repeat clients, especially when they have impeccable taste.
In this case, we started with their guest bath. An antique-inspired, hand-pegged vanity from our Nest collection, in hand-planed quarter-sawn cherry with metal capped feet, sets the tone. Calcutta Gold marble warms the room while being complimented by a white marble top and traditional backsplash. Polished nickel fixtures, lighting, and hardware selected by the client add elegance. A special bathroom for special guests.
Next on the list were the laundry area, bar and fireplace. The laundry area greets those who enter through the casual back foyer of the home. It also backs up to the kitchen and breakfast nook. The clients wanted this area to be as beautiful as the other areas of the home and the visible washer and dryer were detracting from their vision. They also were hoping to allow this area to serve double duty as a buffet when they were entertaining. So, the decision was made to hide the washer and dryer with pocket doors. The new cabinetry had to match the existing wall cabinets in style and finish, which is no small task. Our Nest artist came to the rescue. A five-piece soapstone sink and distressed counter top complete the space with a nod to the past.
Our clients wished to add a beverage refrigerator to the existing bar. The wall cabinets were kept in place again. Inspired by a beloved antique corner cupboard also in this sitting room, we decided to use stained cabinetry for the base and refrigerator panel. Soapstone was used for the top and new fireplace surround, bringing continuity from the nearby back foyer.
Last, but definitely not least, the kitchen, banquette and powder room were addressed. The clients removed a glass door in lieu of a wide window to create a cozy breakfast nook featuring a Nest banquette base and table. Brackets for the bench were designed in keeping with the traditional details of the home. A handy drawer was incorporated. The double vase pedestal table with breadboard ends seats six comfortably.
The powder room was updated with another antique reproduction vanity and beautiful vessel sink.
While the kitchen was beautifully done, it was showing its age and functional improvements were desired. This room, like the laundry room, was a project that included existing cabinetry mixed with matching new cabinetry. Precision was necessary. For better function and flow, the cooking surface was relocated from the island to the side wall. Instead of a cooktop with separate wall ovens, the clients opted for a pro style range. These design changes not only make prepping and cooking in the space much more enjoyable, but also allow for a wood hood flanked by bracketed glass cabinets to act a gorgeous focal point. Other changes included removing a small desk in lieu of a dresser style counter height base cabinet. This provided improved counter space and storage. The new island gave better storage, uninterrupted counter space and a perch for the cook or company. Calacatta Gold quartz tops are complimented by a natural limestone floor. A classic apron sink and faucet along with thoughtful cabinetry details are the icing on the cake. Don’t miss the clients’ fabulous collection of serving and display pieces! We told you they have impeccable taste!
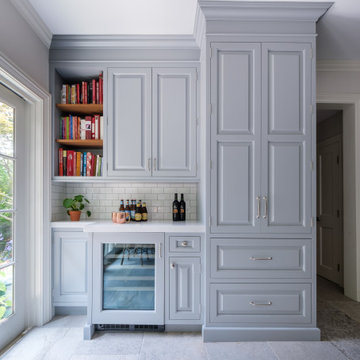
Ispirazione per una grande cucina tradizionale chiusa con lavello stile country, ante con bugna sagomata, ante blu, top in quarzo composito, paraspruzzi bianco, paraspruzzi con piastrelle in ceramica, elettrodomestici da incasso, pavimento in pietra calcarea, pavimento beige e top bianco
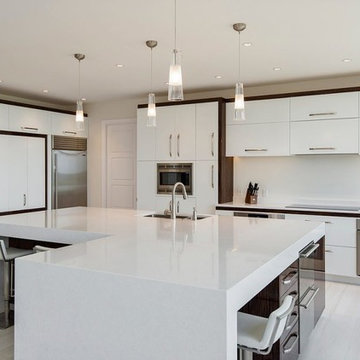
Bifold pocket doors conceal an ebony coffee station with a quartz countertop inside. Two 36" Subz-zero units make modern kitchen ideal for entertaining. The large island is where everyone gathers during a party.
Amber Frederiksen Photography
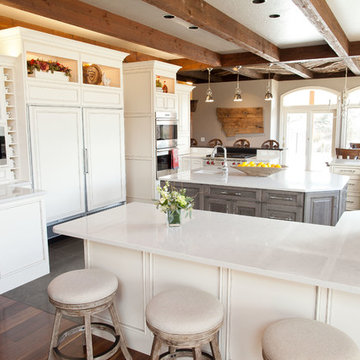
Designer: Logan Stark
Photos: Irish Luck Productions
Tile Design: Trappings Studio, Melina Datsopoulos
General Contractor: Andrew Schwartz, ARR Enterprise
Classic French style kitchen with painted flat-panel Columbia Cabinets around the perimeter in French white with charcoal glaze, a shale stain on raised panel Columbia cabinetry on the island. Silestone countertops throughout; Quarry Collection Calacatta Marble tile backsplash in the kitchen and bar, and Quarry Collection Nova Blue Limestone floors.
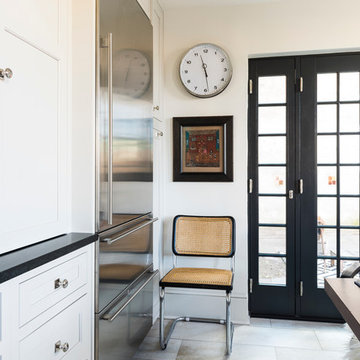
Jaime Alvarez
Ispirazione per una cucina parallela chic chiusa e di medie dimensioni con lavello a vasca singola, ante a filo, ante grigie, top in quarzo composito, paraspruzzi bianco, paraspruzzi con piastrelle in ceramica, elettrodomestici in acciaio inossidabile, pavimento in pietra calcarea, nessuna isola e pavimento beige
Ispirazione per una cucina parallela chic chiusa e di medie dimensioni con lavello a vasca singola, ante a filo, ante grigie, top in quarzo composito, paraspruzzi bianco, paraspruzzi con piastrelle in ceramica, elettrodomestici in acciaio inossidabile, pavimento in pietra calcarea, nessuna isola e pavimento beige
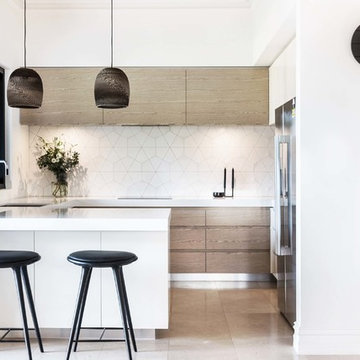
Ispirazione per una cucina contemporanea di medie dimensioni con lavello a doppia vasca, ante lisce, ante in legno chiaro, top in quarzo composito, paraspruzzi bianco, paraspruzzi con piastrelle in ceramica, elettrodomestici neri e pavimento in pietra calcarea
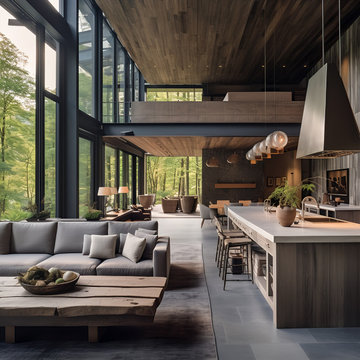
Welcome to Hudson Valley Wellness Hut, a sustainable retreat nestled in tranquil woods. This unique wellness haven, crafted from reclaimed wood, reflects modern architecture, environmental responsibility, and a unique blend of Americana and urban-inspired aesthetics. At the heart of the retreat is a pool house with organic form and sophisticated woodblock structures, offering a serene oasis bathed in sunrays. Illuminated interiors highlight nautical details and one-of-a-kind pieces, creating an inviting ambiance. This sanctuary, situated between urban dynamism and natural tranquility, invites you to experience the adventure of the outdoors and the peace of woodland scenery. Enjoy the journey at the Wellness Hut.
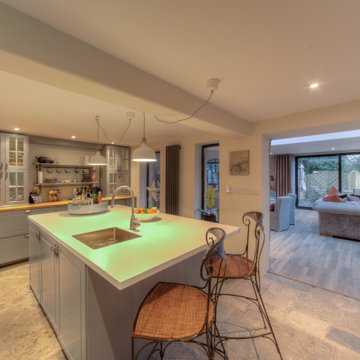
Questa cucina dipinta di grigio presenta un'enorme isola con piano in marmo che ha il frigorifero e il congelatore per lavastoviglie nascosti dietro le ante dell'armadio
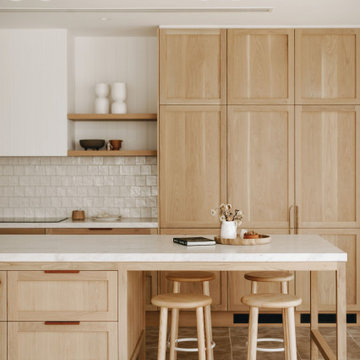
Natural materials, clean lines and a minimalist aesthetic are all defining features of this custom solid timber kitchen.
Immagine di una grande cucina nordica con lavello stile country, ante con riquadro incassato, ante in legno chiaro, top in quarzo composito, paraspruzzi beige, paraspruzzi con piastrelle in ceramica, elettrodomestici neri, pavimento in pietra calcarea e top bianco
Immagine di una grande cucina nordica con lavello stile country, ante con riquadro incassato, ante in legno chiaro, top in quarzo composito, paraspruzzi beige, paraspruzzi con piastrelle in ceramica, elettrodomestici neri, pavimento in pietra calcarea e top bianco
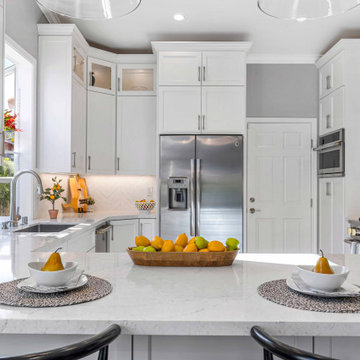
open up the ceiling to reveal vaulted ceiling lines. adding vertical space generates spacious feeling and stacked cabinets provides additional storage space.
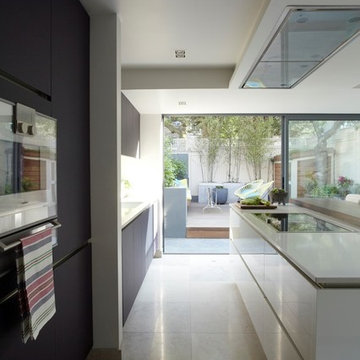
Gaggenau Oven, Combi Steam Oven & Warming Drawer integrated into Blackberry Matt Glass Kitchen Units. Island in Gloss White Glass.
Idee per una cucina minimal di medie dimensioni con lavello sottopiano, ante lisce, top in quarzo composito, paraspruzzi con lastra di vetro, elettrodomestici in acciaio inossidabile e pavimento in pietra calcarea
Idee per una cucina minimal di medie dimensioni con lavello sottopiano, ante lisce, top in quarzo composito, paraspruzzi con lastra di vetro, elettrodomestici in acciaio inossidabile e pavimento in pietra calcarea
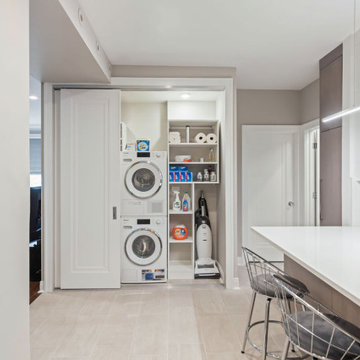
A modern, monochromatic condo with a brand new custom kitchen. Off the kitchen is a laundry closet that includes a washer and drier with storage space.
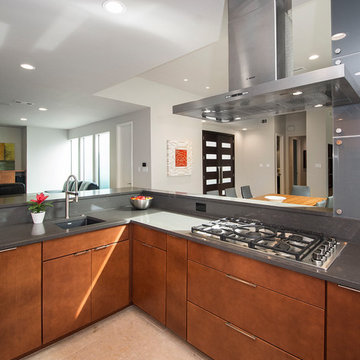
We gave this 1978 home a magnificent modern makeover that the homeowners love! Our designers were able to maintain the great architecture of this home but remove necessary walls, soffits and doors needed to open up the space.
In the living room, we opened up the bar by removing soffits and openings, to now seat 6. The original low brick hearth was replaced with a cool floating concrete hearth from floor to ceiling. The wall that once closed off the kitchen was demoed to 42" counter top height, so that it now opens up to the dining room and entry way. The coat closet opening that once opened up into the entry way was moved around the corner to open up in a less conspicuous place.
The secondary master suite used to have a small stand up shower and a tiny linen closet but now has a large double shower and a walk in closet, all while maintaining the space and sq. ft.in the bedroom. The powder bath off the entry was refinished, soffits removed and finished with a modern accent tile giving it an artistic modern touch
Design/Remodel by Hatfield Builders & Remodelers | Photography by Versatile Imaging
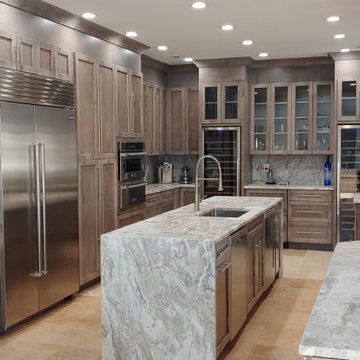
We added some glass cabinets as you enter on the left to balance all the glass on the back wall.
Esempio di una grande cucina moderna con lavello sottopiano, ante in stile shaker, ante grigie, top in quarzo composito, paraspruzzi marrone, paraspruzzi in quarzo composito, elettrodomestici in acciaio inossidabile, pavimento in pietra calcarea, pavimento beige e top marrone
Esempio di una grande cucina moderna con lavello sottopiano, ante in stile shaker, ante grigie, top in quarzo composito, paraspruzzi marrone, paraspruzzi in quarzo composito, elettrodomestici in acciaio inossidabile, pavimento in pietra calcarea, pavimento beige e top marrone
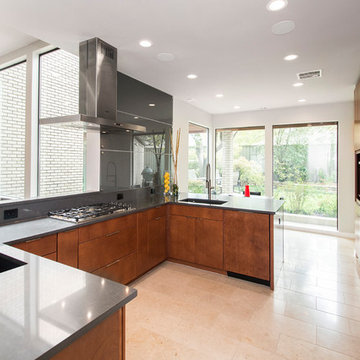
We gave this 1978 home a magnificent modern makeover that the homeowners love! Our designers were able to maintain the great architecture of this home but remove necessary walls, soffits and doors needed to open up the space.
In the living room, we opened up the bar by removing soffits and openings, to now seat 6. The original low brick hearth was replaced with a cool floating concrete hearth from floor to ceiling. The wall that once closed off the kitchen was demoed to 42" counter top height, so that it now opens up to the dining room and entry way. The coat closet opening that once opened up into the entry way was moved around the corner to open up in a less conspicuous place.
The secondary master suite used to have a small stand up shower and a tiny linen closet but now has a large double shower and a walk in closet, all while maintaining the space and sq. ft.in the bedroom. The powder bath off the entry was refinished, soffits removed and finished with a modern accent tile giving it an artistic modern touch
Design/Remodel by Hatfield Builders & Remodelers | Photography by Versatile Imaging
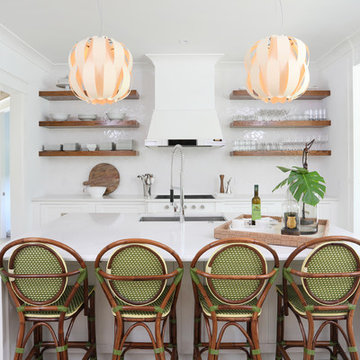
Photographer- Katrina Wittkamp/
Architect- Visbeen Architects/
Builder- Homes By True North/
Interior Designer- L Rose Interior Design
Esempio di un grande cucina con isola centrale country con lavello sottopiano, ante bianche, top in quarzo composito, paraspruzzi bianco, elettrodomestici in acciaio inossidabile, pavimento in pietra calcarea, pavimento beige, top bianco e ante con riquadro incassato
Esempio di un grande cucina con isola centrale country con lavello sottopiano, ante bianche, top in quarzo composito, paraspruzzi bianco, elettrodomestici in acciaio inossidabile, pavimento in pietra calcarea, pavimento beige, top bianco e ante con riquadro incassato
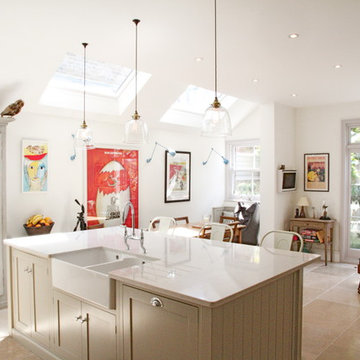
Convert Construction
Foto di una grande cucina contemporanea con lavello da incasso, ante in legno chiaro, top in quarzo composito, paraspruzzi bianco, elettrodomestici bianchi e pavimento in pietra calcarea
Foto di una grande cucina contemporanea con lavello da incasso, ante in legno chiaro, top in quarzo composito, paraspruzzi bianco, elettrodomestici bianchi e pavimento in pietra calcarea
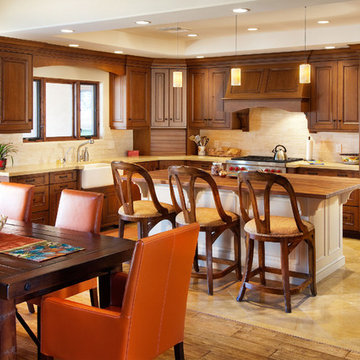
Ann Cummings Interior Design / Design InSite / Ian Cummings Photography
Ispirazione per una cucina classica di medie dimensioni con elettrodomestici in acciaio inossidabile, ante con bugna sagomata, ante in legno scuro, top in quarzo composito, paraspruzzi beige, lavello stile country, pavimento in pietra calcarea e paraspruzzi in pietra calcarea
Ispirazione per una cucina classica di medie dimensioni con elettrodomestici in acciaio inossidabile, ante con bugna sagomata, ante in legno scuro, top in quarzo composito, paraspruzzi beige, lavello stile country, pavimento in pietra calcarea e paraspruzzi in pietra calcarea
Cucine con top in quarzo composito e pavimento in pietra calcarea - Foto e idee per arredare
9